2972 Terrell Cove Lane, League City, TX 77573
Local realty services provided by:Better Homes and Gardens Real Estate Hometown
2972 Terrell Cove Lane,League City, TX 77573
$739,950
- 5 Beds
- 5 Baths
- 3,527 sq. ft.
- Single family
- Active
Listed by: oscar c. hernandez
Office: the advisory real estate + development
MLS#:30319640
Source:HARMLS
Price summary
- Price:$739,950
- Price per sq. ft.:$209.8
- Monthly HOA dues:$73.33
About this home
A beautiful pool, sought-after schools, a dual fuel home generator, new downstairs AC unit (2024), tankless water heater and two bedrooms with ensuite baths located downstairs - This Home Is The One! Gorgeous architectural details and designer touches set a sophisticated tone throughout. The impressive kitchen features elegant countertops, solid wood cabinetry, KitchenAid professional series appliances (2024), under-cabinet lighting and a generously-sized island with breakfast bar seating! The spacious primary suite bath offers an oversized walk-in shower, jetted tub, dual vanities and a large walk-in closet - upstairs, three additional bedrooms, two full baths and a game room provide ample space for lifestyle needs! Outdoors, a large covered patio overlooks the beautiful pool! Convenient to area shopping and dining venues, Hidden Lakes is a wonderful community with lakes, trails, a pool, clubhouse and recreation areas - it's the perfect place to Come Live Where You Play!
Contact an agent
Home facts
- Year built:2014
- Listing ID #:30319640
- Updated:January 09, 2026 at 01:20 PM
Rooms and interior
- Bedrooms:5
- Total bathrooms:5
- Full bathrooms:4
- Half bathrooms:1
- Living area:3,527 sq. ft.
Heating and cooling
- Cooling:Central Air, Electric
- Heating:Central, Gas
Structure and exterior
- Roof:Composition
- Year built:2014
- Building area:3,527 sq. ft.
- Lot area:0.25 Acres
Schools
- High school:CLEAR FALLS HIGH SCHOOL
- Middle school:BAYSIDE INTERMEDIATE SCHOOL
- Elementary school:GOFORTH ELEMENTARY SCHOOL
Utilities
- Sewer:Public Sewer
Finances and disclosures
- Price:$739,950
- Price per sq. ft.:$209.8
- Tax amount:$14,588 (2025)
New listings near 2972 Terrell Cove Lane
- Open Sat, 12 to 4pmNew
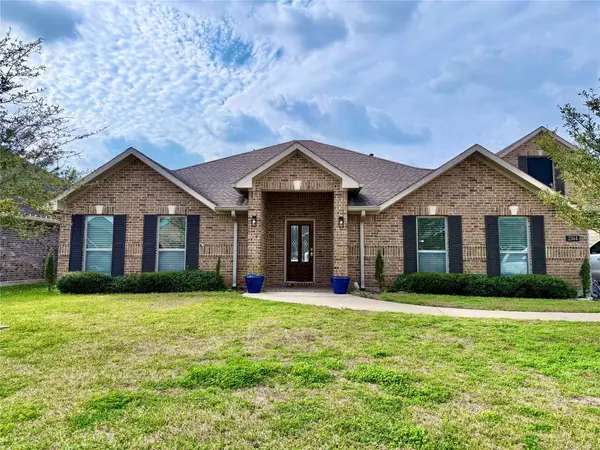 $520,100Active5 beds 4 baths2,872 sq. ft.
$520,100Active5 beds 4 baths2,872 sq. ft.2504 Rosa Rita Drive, League City, TX 77573
MLS# 89249353Listed by: LPT REALTY, LLC - Open Sun, 1 to 3pmNew
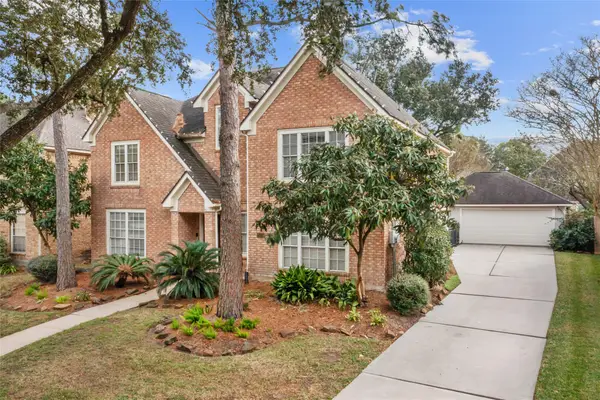 $410,000Active3 beds 3 baths2,991 sq. ft.
$410,000Active3 beds 3 baths2,991 sq. ft.2005 Crescent Shore Drive, League City, TX 77573
MLS# 91037446Listed by: BAYOU REALTORS, INC. - New
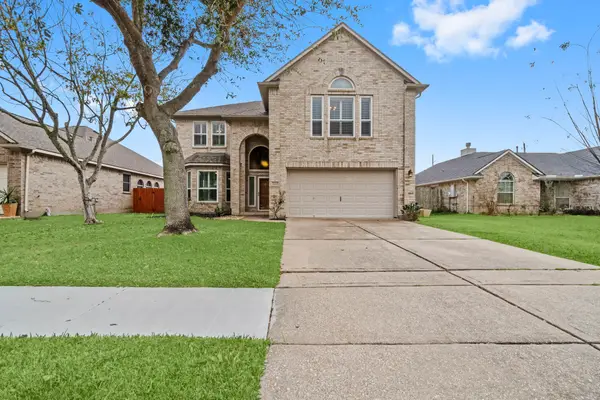 $399,900Active3 beds 3 baths3,000 sq. ft.
$399,900Active3 beds 3 baths3,000 sq. ft.3505 Cedar Prairie Drive, League City, TX 77573
MLS# 608733Listed by: RE/MAX INTEGRITY - New
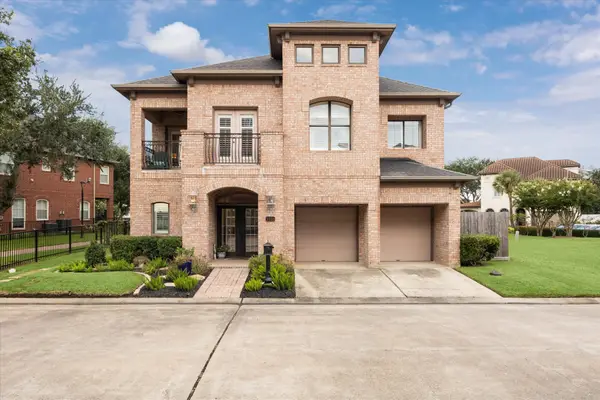 Listed by BHGRE$560,000Active3 beds 3 baths3,128 sq. ft.
Listed by BHGRE$560,000Active3 beds 3 baths3,128 sq. ft.1310 Ketch Ct Court, League City, TX 77573
MLS# 8039671Listed by: BETTER HOMES AND GARDENS REAL ESTATE GARY GREENE - BAY AREA - New
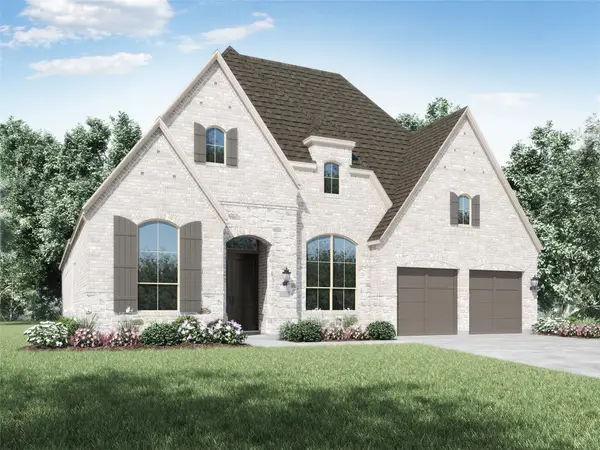 $749,090Active4 beds 4 baths3,002 sq. ft.
$749,090Active4 beds 4 baths3,002 sq. ft.926 Groundwater Way, League City, TX 77573
MLS# 74465181Listed by: HIGHLAND HOMES REALTY - New
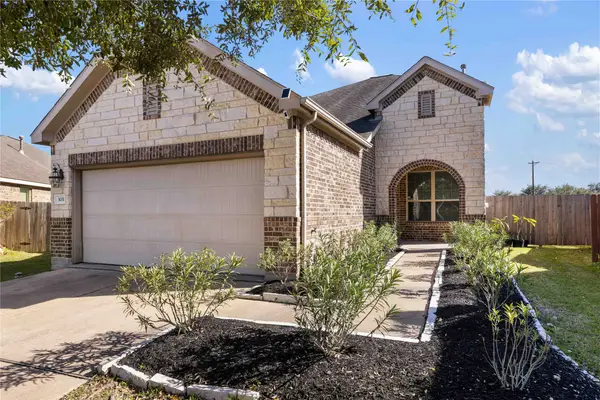 $330,000Active4 beds 3 baths2,186 sq. ft.
$330,000Active4 beds 3 baths2,186 sq. ft.3031 Hawthorne Glen Lane, Dickinson, TX 77539
MLS# 64169084Listed by: IRONWOOD REALTY - New
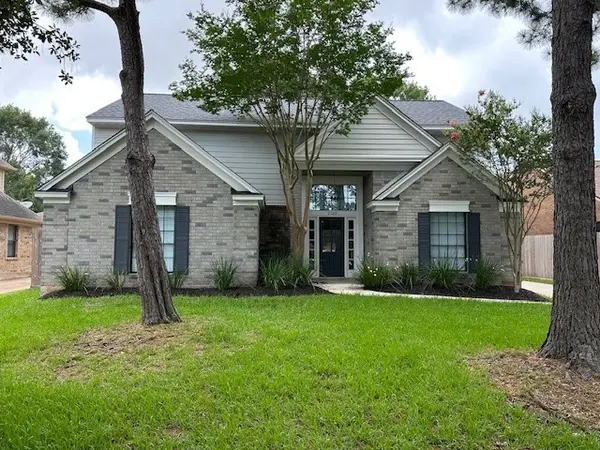 $475,000Active5 beds 4 baths2,672 sq. ft.
$475,000Active5 beds 4 baths2,672 sq. ft.2102 Autumn Cove Drive, League City, TX 77573
MLS# 46793286Listed by: CC TEXAS REALTY, LLC - Open Sun, 12 to 2pmNew
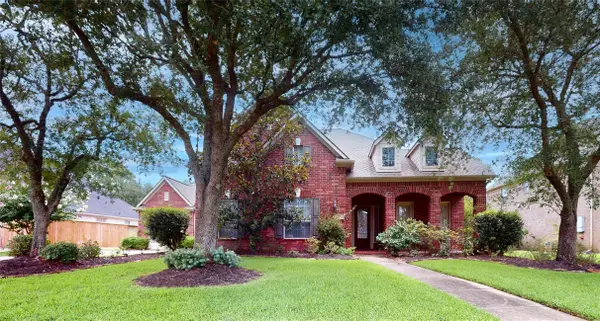 $475,000Active4 beds 4 baths3,316 sq. ft.
$475,000Active4 beds 4 baths3,316 sq. ft.316 Grand Creek Drive, League City, TX 77573
MLS# 92120763Listed by: WALZEL PROPERTIES - CORPORATE OFFICE - Open Sat, 11am to 1pmNew
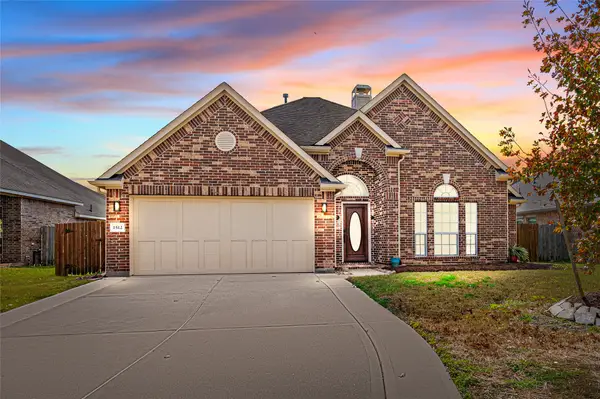 $319,999Active3 beds 2 baths2,167 sq. ft.
$319,999Active3 beds 2 baths2,167 sq. ft.1512 Nacogdoches Valley Drive, League City, TX 77573
MLS# 85393801Listed by: UTR TEXAS, REALTORS - New
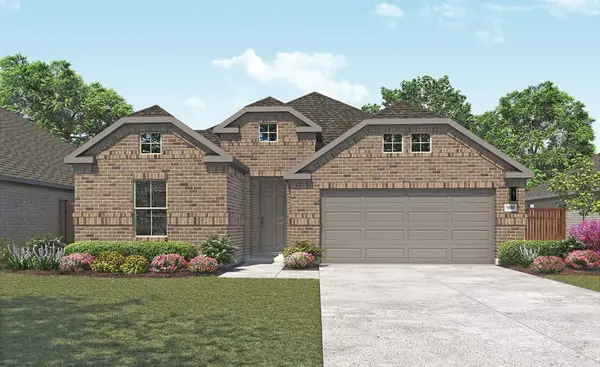 $386,990Active3 beds 2 baths1,845 sq. ft.
$386,990Active3 beds 2 baths1,845 sq. ft.3007 Myrtle Beach Lane, League City, TX 77573
MLS# 19412320Listed by: BRIGHTLAND HOMES BROKERAGE
