3063 Tradinghouse Creek Lane, League City, TX 77573
Local realty services provided by:Better Homes and Gardens Real Estate Gary Greene
3063 Tradinghouse Creek Lane,League City, TX 77573
- 4 Beds
- 4 Baths
- - sq. ft.
- Single family
- Sold
Listed by: marita corkill
Office: exp realty, llc.
MLS#:51877630
Source:HARMLS
Sorry, we are unable to map this address
Price summary
- Price:
- Monthly HOA dues:$73.33
About this home
Don't miss this 4-5/3.1/3 in the highly sought community of Hidden Lakes/League City!*NEW AC 7/25*This home showcases Gehan's popular floor plan the Dartmouth, complete with gorgeous engineered hardwood flooring, custom paint & a grand entryway*Wow your guests the moment they walk through the door*Entryway hosts study, formal dining room & great storage under the stairs*A well-appointed kitchen featuring granite countertops, brushed brass cabinet hardware, stainless steel appliances & a large island for additional seating/entertaining*Kitchen overlooks the cozy living room with stone, corner fireplace, with a wall of windows overlooking the backyard & covered patio*Upstairs, discover a large game room with storage nooks, three bedrooms & two full baths*Residents can indulge in resort-style amenities, scenic walking trails & easy access to shopping, dining, & grocery options*Nestled within the coveted CCISD school district, this property offers the perfect blend of comfort & convenience
Contact an agent
Home facts
- Year built:2017
- Listing ID #:51877630
- Updated:January 22, 2026 at 06:17 AM
Rooms and interior
- Bedrooms:4
- Total bathrooms:4
- Full bathrooms:3
- Half bathrooms:1
Heating and cooling
- Cooling:Central Air, Electric
- Heating:Central, Gas
Structure and exterior
- Roof:Composition
- Year built:2017
Schools
- High school:CLEAR FALLS HIGH SCHOOL
- Middle school:BAYSIDE INTERMEDIATE SCHOOL
- Elementary school:GOFORTH ELEMENTARY SCHOOL
Utilities
- Sewer:Public Sewer
Finances and disclosures
- Price:
- Tax amount:$12,968 (2025)
New listings near 3063 Tradinghouse Creek Lane
- New
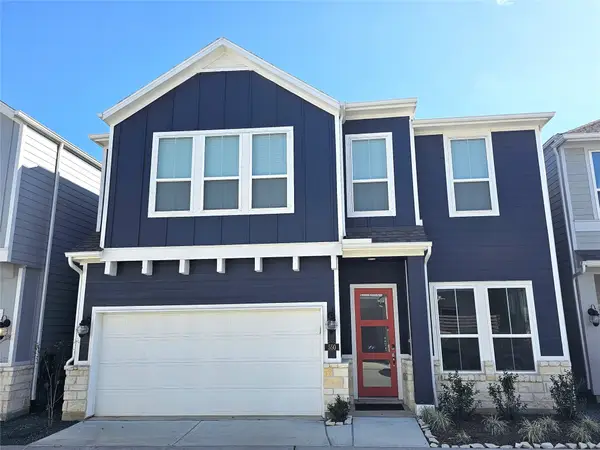 $385,000Active4 beds 4 baths2,920 sq. ft.
$385,000Active4 beds 4 baths2,920 sq. ft.550 Morning Tide Lane, Kemah, TX 77565
MLS# 98773054Listed by: CAPITAL TRUST REALTY - New
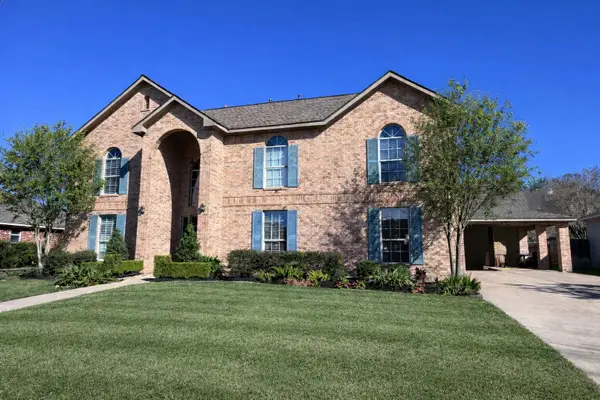 $489,900Active4 beds 4 baths3,575 sq. ft.
$489,900Active4 beds 4 baths3,575 sq. ft.308 Willowood Drive, League City, TX 77573
MLS# 34552061Listed by: RIVERBEND REALTY GROUP, LLC - New
 $506,884Active5 beds 4 baths2,680 sq. ft.
$506,884Active5 beds 4 baths2,680 sq. ft.7026 Salt Dome Drive, League City, TX 77573
MLS# 51287228Listed by: WEEKLEY PROPERTIES BEVERLY BRADLEY - New
 $1,599,999Active4 beds 5 baths3,555 sq. ft.
$1,599,999Active4 beds 5 baths3,555 sq. ft.4912 Lost Creek Lane, League City, TX 77573
MLS# 51584024Listed by: MARTHA TURNER SOTHEBY'S INTERNATIONAL REALTY - BAY AREA - New
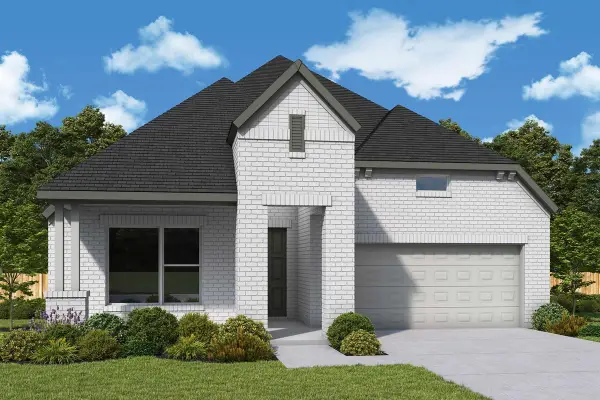 $453,175Active3 beds 2 baths2,052 sq. ft.
$453,175Active3 beds 2 baths2,052 sq. ft.7002 Salt Dome Drive, League City, TX 77573
MLS# 5584326Listed by: WEEKLEY PROPERTIES BEVERLY BRADLEY - New
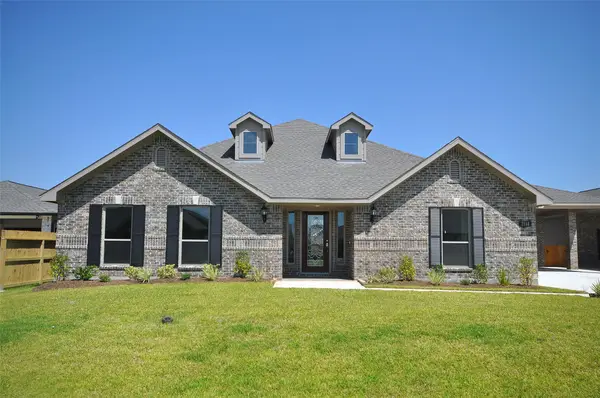 $619,146Active3 beds 3 baths2,863 sq. ft.
$619,146Active3 beds 3 baths2,863 sq. ft.2114 Amistaqd Road, League City, TX 77539
MLS# 50939906Listed by: CHRISTOPHER SCHIRMER, REALTOR - New
 $545,270Active3 beds 3 baths2,863 sq. ft.
$545,270Active3 beds 3 baths2,863 sq. ft.2107 Amistaqd Road, League City, TX 77539
MLS# 60048412Listed by: CHRISTOPHER SCHIRMER, REALTOR - New
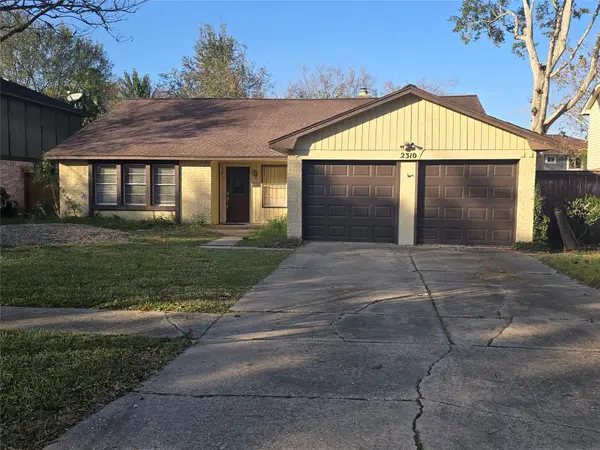 $224,900Active4 beds 2 baths1,944 sq. ft.
$224,900Active4 beds 2 baths1,944 sq. ft.2310 Lees Court, League City, TX 77573
MLS# 49792857Listed by: CAMM GROUP, INC. - New
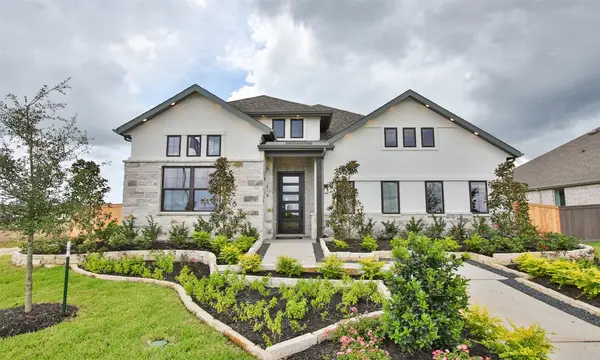 $524,990Active4 beds 3 baths2,056 sq. ft.
$524,990Active4 beds 3 baths2,056 sq. ft.4916 Dickens Landing Drive, League City, TX 77573
MLS# 35566688Listed by: BRIGHTLAND HOMES BROKERAGE - Open Sat, 12 to 2pmNew
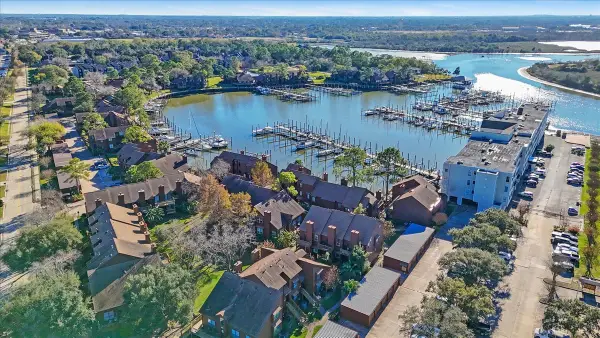 $259,000Active2 beds 2 baths1,404 sq. ft.
$259,000Active2 beds 2 baths1,404 sq. ft.727 Davis Road, League City, TX 77573
MLS# 35499499Listed by: AEA REALTY, LLC
