400 Scarlet Sage Drive, League City, TX 77573
Local realty services provided by:Better Homes and Gardens Real Estate Hometown
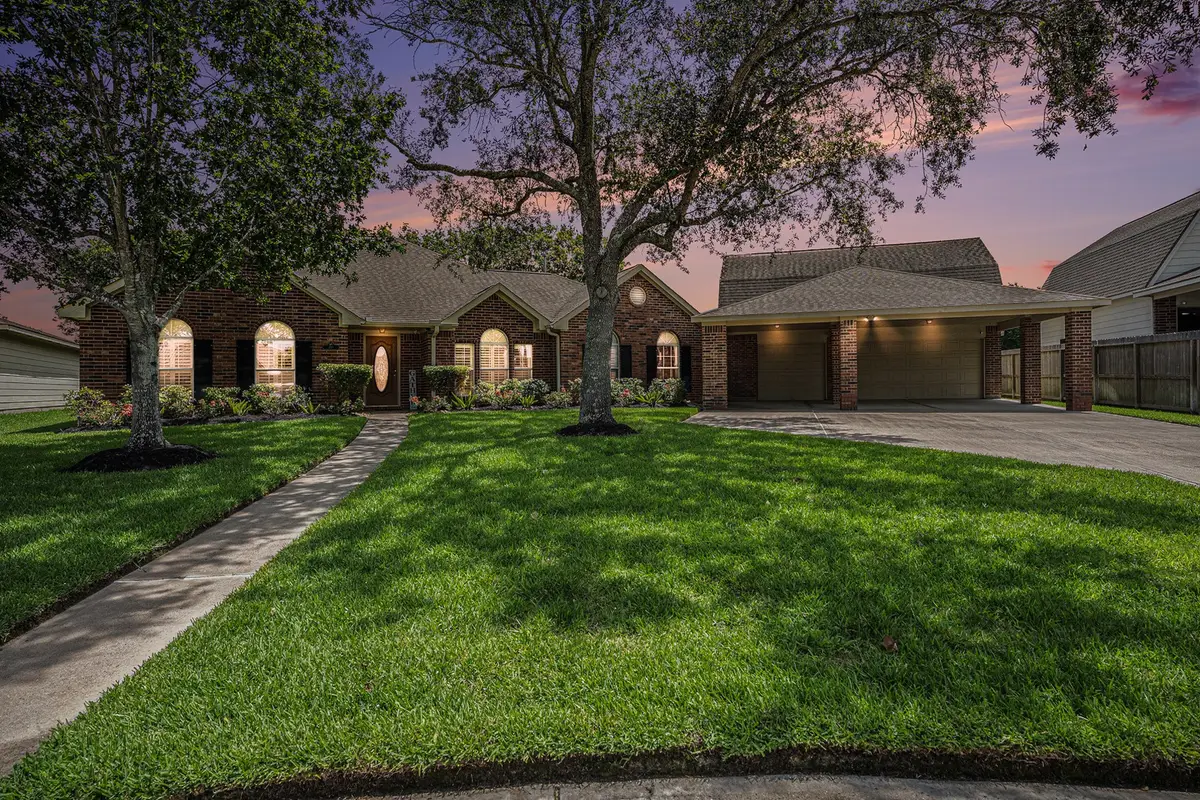
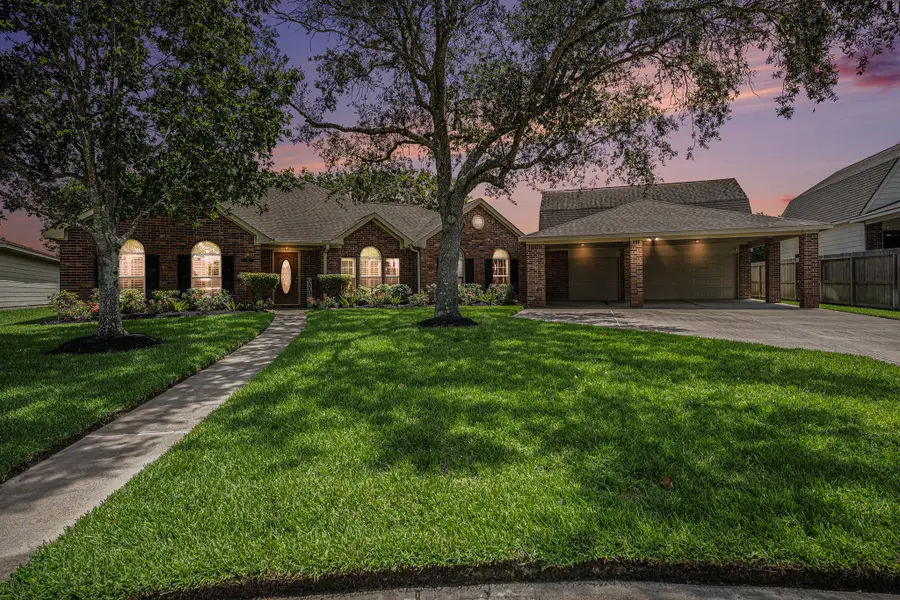
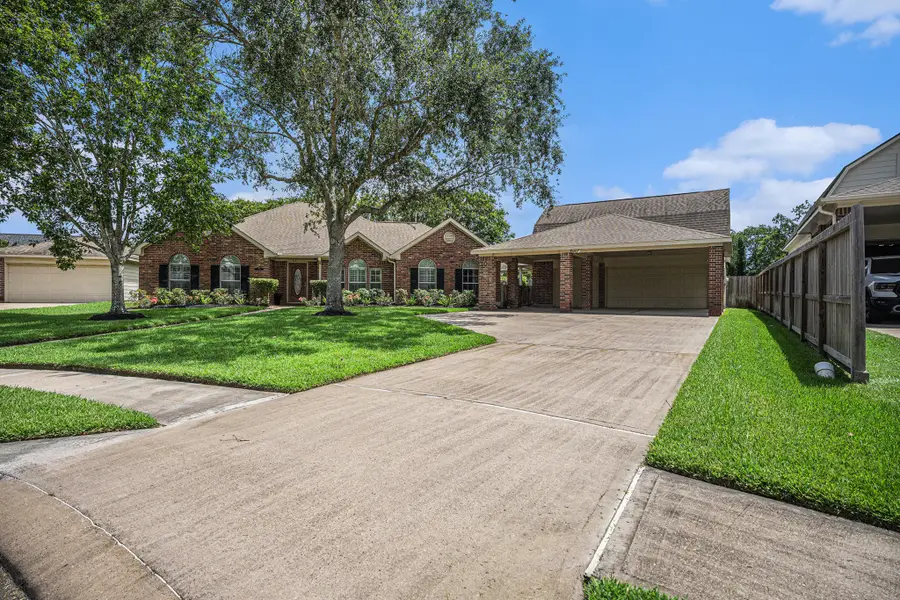
Listed by:keli woolery
Office:utr texas, realtors
MLS#:40058173
Source:HARMLS
Price summary
- Price:$430,000
- Price per sq. ft.:$170.23
- Monthly HOA dues:$16.67
About this home
Step into luxury at 400 Scarlet Sage Drive—an extraordinary 1-story gem on an oversized lot with no back neighbors in the sought-after Meadows of League City. This 4-bed, 2-bath showpiece stuns with an ultra-rare 3-car wide garage, porte cochere, and a 600 sq ft upstairs bonus space—perfect for a future apartment, office, or private retreat. Inside, you'll find soaring ceilings, rich wood floors, and a split floor plan that delivers privacy and comfort. The chef-inspired kitchen dazzles with endless counters, a walk-in pantry, and open flow to the living and dining areas. The primary suite is a true escape with a spa-like bath, soaking tub, and separate shower. Thoughtful upgrades include a full HVAC + water heater replacement, a rain-sensor sprinkler system, and a near-boiling water spigot at the sink. PEX plumbing with individual shut-offs adds peace of mind. No MUD, low HOA, and NEVER flooded. This home checks every box—schedule your private tour today!
Contact an agent
Home facts
- Year built:2005
- Listing Id #:40058173
- Updated:August 18, 2025 at 07:20 AM
Rooms and interior
- Bedrooms:4
- Total bathrooms:2
- Full bathrooms:2
- Living area:2,526 sq. ft.
Heating and cooling
- Cooling:Central Air, Electric
- Heating:Central, Gas
Structure and exterior
- Roof:Composition
- Year built:2005
- Building area:2,526 sq. ft.
- Lot area:0.27 Acres
Schools
- High school:CLEAR CREEK HIGH SCHOOL
- Middle school:LEAGUECITY INTERMEDIATE SCHOOL
- Elementary school:GOFORTH ELEMENTARY SCHOOL
Utilities
- Sewer:Public Sewer
Finances and disclosures
- Price:$430,000
- Price per sq. ft.:$170.23
- Tax amount:$8,390 (2024)
New listings near 400 Scarlet Sage Drive
- New
 $475,000Active5 beds 3 baths3,040 sq. ft.
$475,000Active5 beds 3 baths3,040 sq. ft.6126 Bradford Lane, League City, TX 77573
MLS# 63606834Listed by: MARTHA TURNER SOTHEBY'S INTERNATIONAL REALTY - BAY AREA - New
 $592,382Active4 beds 3 baths3,029 sq. ft.
$592,382Active4 beds 3 baths3,029 sq. ft.6706 Mountain Brook Way, League City, TX 77573
MLS# 14860032Listed by: COVENTRY HOMES - New
 $396,000Active3 beds 2 baths2,105 sq. ft.
$396,000Active3 beds 2 baths2,105 sq. ft.6310 Rotherham Street, League City, TX 77573
MLS# 97231244Listed by: THE SEARS GROUP - Open Sat, 11am to 1pmNew
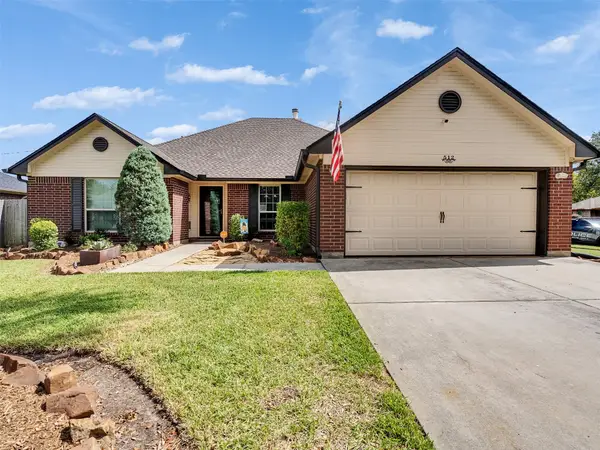 $370,000Active4 beds 2 baths1,950 sq. ft.
$370,000Active4 beds 2 baths1,950 sq. ft.512 Quail Circle, Dickinson, TX 77539
MLS# 76291152Listed by: RED DIAMOND REALTY - Open Sat, 12 to 4pmNew
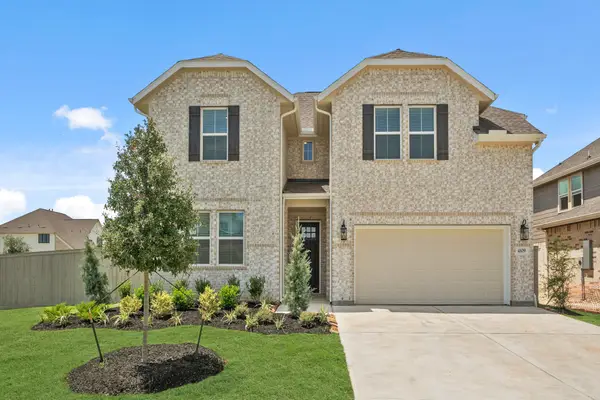 $542,335Active5 beds 5 baths3,264 sq. ft.
$542,335Active5 beds 5 baths3,264 sq. ft.4109 Hazy Rock Lane, League City, TX 77573
MLS# 22127285Listed by: K. HOVNANIAN HOMES - New
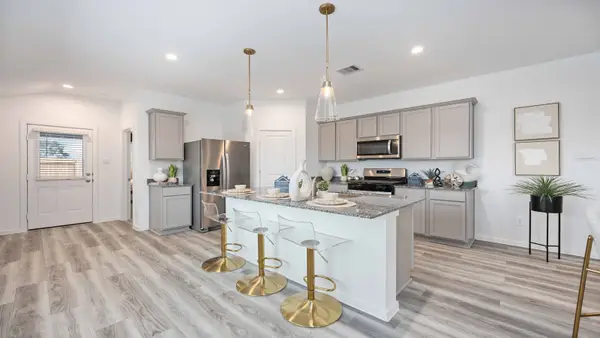 $285,490Active3 beds 2 baths1,539 sq. ft.
$285,490Active3 beds 2 baths1,539 sq. ft.3926 El Vaquero Court, League City, TX 77573
MLS# 66411605Listed by: D.R. HORTON - New
 $325,000Active4 beds 2 baths2,175 sq. ft.
$325,000Active4 beds 2 baths2,175 sq. ft.2235 Woodwind Way, League City, TX 77573
MLS# 87881288Listed by: KELLER WILLIAMS REALTY CLEAR LAKE / NASA - Open Sat, 12 to 4pmNew
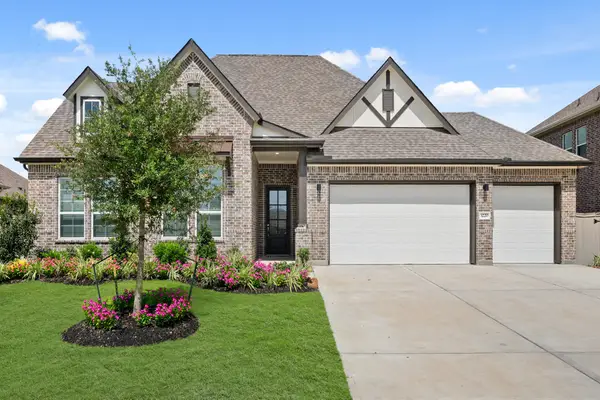 $553,140Active4 beds 3 baths2,835 sq. ft.
$553,140Active4 beds 3 baths2,835 sq. ft.3220 Rural Grove Lane, League City, TX 77573
MLS# 68450385Listed by: K. HOVNANIAN HOMES - New
 $647,015Active5 beds 5 baths3,757 sq. ft.
$647,015Active5 beds 5 baths3,757 sq. ft.3211 Rural Grove Lane, League City, TX 77573
MLS# 68887913Listed by: K. HOVNANIAN HOMES - New
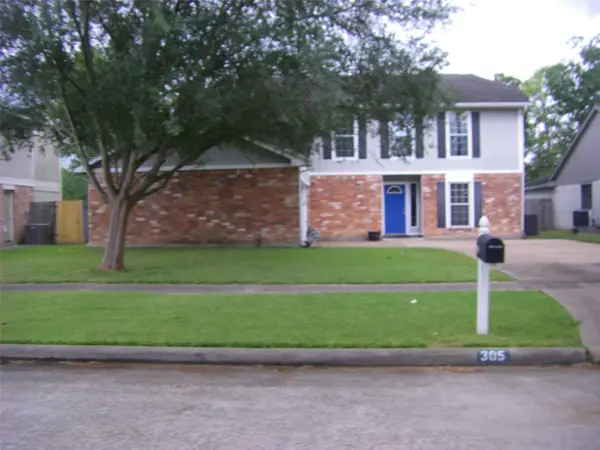 $330,000Active4 beds 3 baths2,372 sq. ft.
$330,000Active4 beds 3 baths2,372 sq. ft.305 Bull Run Drive, League City, TX 77573
MLS# 50854043Listed by: RA BROKERS

