413 Willow Pointe Drive, League City, TX 77573
Local realty services provided by:Better Homes and Gardens Real Estate Hometown
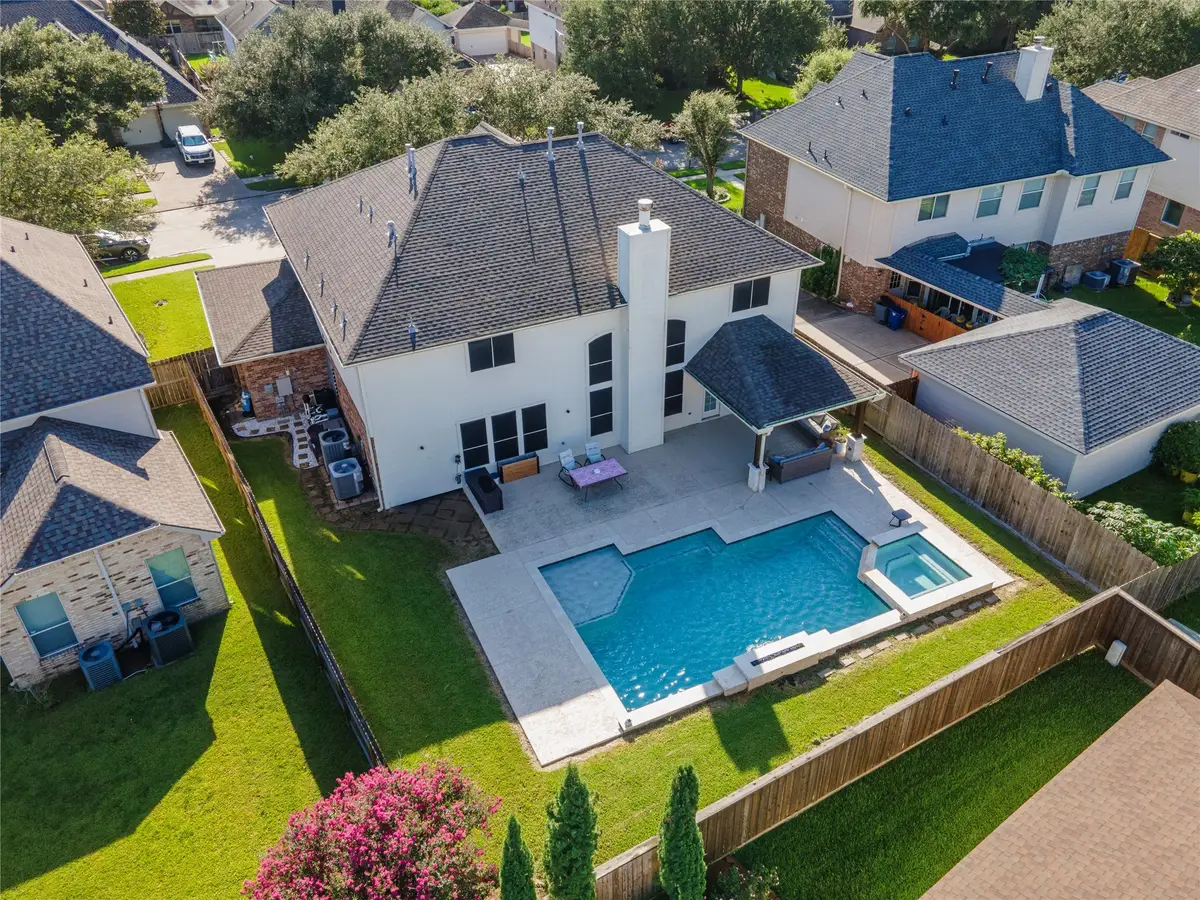
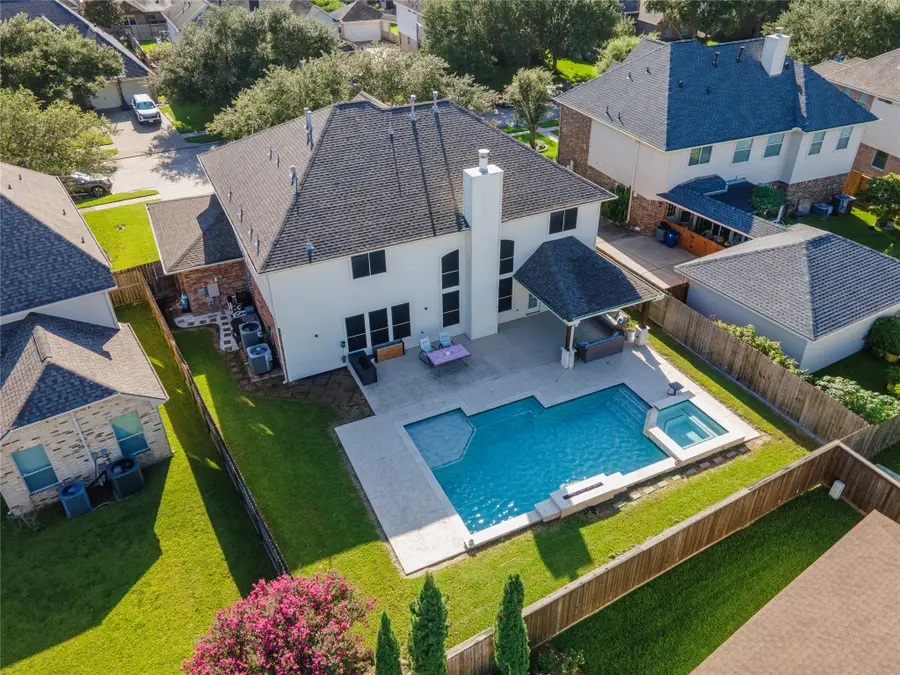
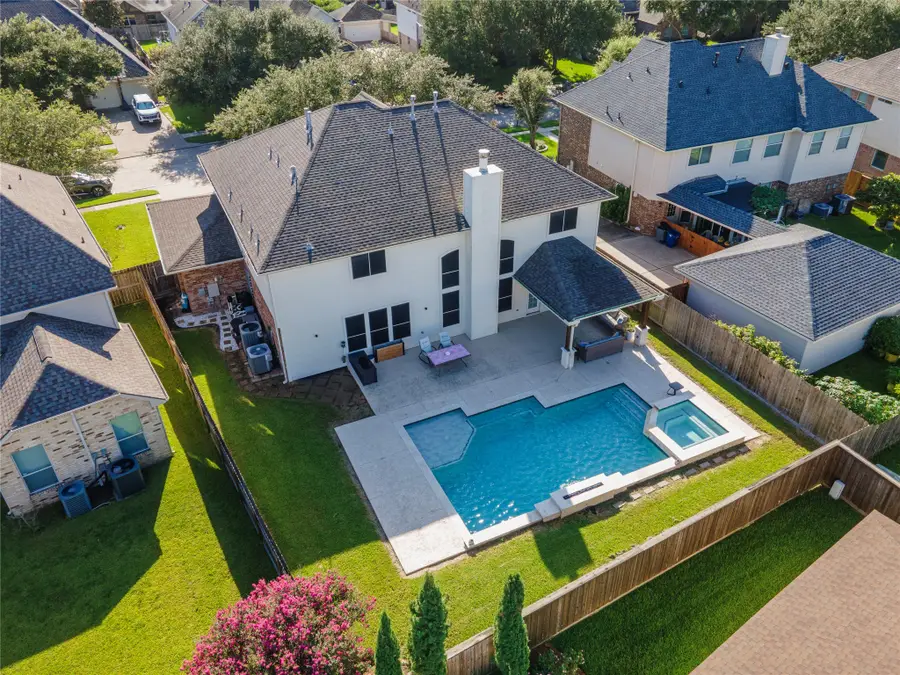
413 Willow Pointe Drive,League City, TX 77573
$529,000
- 5 Beds
- 4 Baths
- 3,507 sq. ft.
- Single family
- Active
Listed by:elaine marak
Office:elaine marak real estate
MLS#:4193046
Source:HARMLS
Price summary
- Price:$529,000
- Price per sq. ft.:$150.84
- Monthly HOA dues:$60.42
About this home
Welcome to your custom home and personal retreat! Features included waterfall pool and spa with sun pad, 15x15 covered patio for entertaining and more. This 5 bedroom /3 car garage with 3.5 bathrooms shows off its square footage of 3,507 with open concept in living-room and kitchen, separate dining and private office, architectural arches, gas fireplace, vaulted ceilings, and oversize windows for natural lighting, tile flooring accented throughout with cherry upgraded laminate accents, chef-style kitchen with gas cooking, built-in microwave and oven, granite counter tops, island and big breakfast area. Newly upgraded carpet, trendy colors, main bedroom features resort style bath, separate vanities, Jacuzzi tub, separate shower and large walk-in closet. Upstairs 4 bedrooms, 2 with Jack and Jill shared bathroom and shower/tub combo. Split layout with Game-Room and separate home theater, surround sound pre-wired and mood lighting. Relax and enjoy life at home. Move-in ready!
Contact an agent
Home facts
- Year built:2005
- Listing Id #:4193046
- Updated:August 18, 2025 at 06:07 PM
Rooms and interior
- Bedrooms:5
- Total bathrooms:4
- Full bathrooms:3
- Half bathrooms:1
- Living area:3,507 sq. ft.
Heating and cooling
- Cooling:Central Air, Electric
- Heating:Central, Gas
Structure and exterior
- Roof:Composition
- Year built:2005
- Building area:3,507 sq. ft.
- Lot area:0.2 Acres
Schools
- High school:CLEAR CREEK HIGH SCHOOL
- Middle school:VICTORYLAKES INTERMEDIATE SCHOOL
- Elementary school:RALPH PARR ELEMENTARY SCHOOL
Utilities
- Sewer:Public Sewer
Finances and disclosures
- Price:$529,000
- Price per sq. ft.:$150.84
- Tax amount:$7,270 (2024)
New listings near 413 Willow Pointe Drive
- Open Sat, 11am to 1pmNew
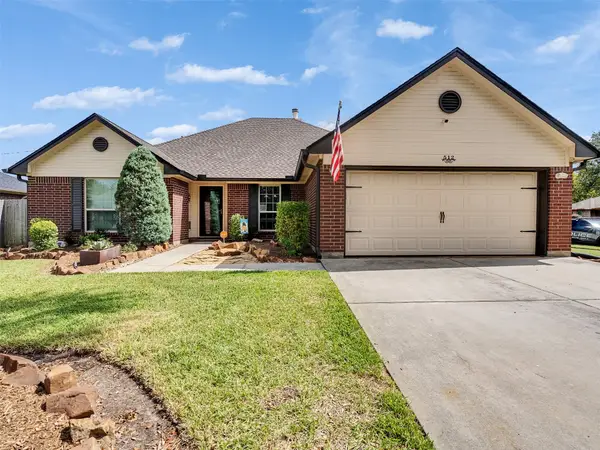 $370,000Active4 beds 2 baths1,950 sq. ft.
$370,000Active4 beds 2 baths1,950 sq. ft.512 Quail Circle, Dickinson, TX 77539
MLS# 76291152Listed by: RED DIAMOND REALTY - Open Sat, 12 to 4pmNew
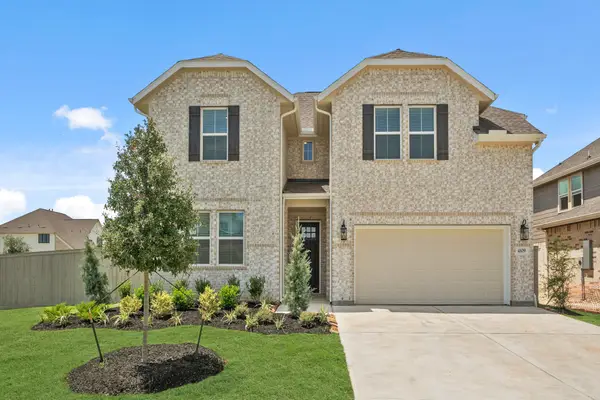 $542,335Active5 beds 5 baths3,264 sq. ft.
$542,335Active5 beds 5 baths3,264 sq. ft.4109 Hazy Rock Lane, League City, TX 77573
MLS# 22127285Listed by: K. HOVNANIAN HOMES - New
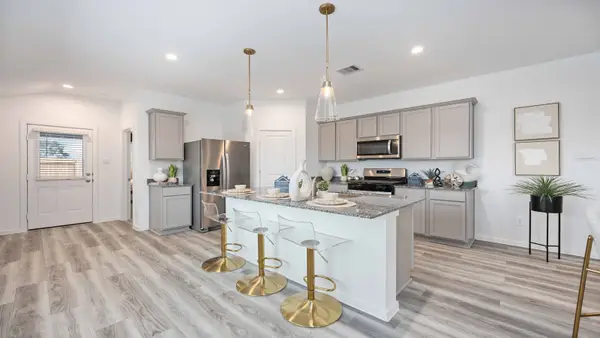 $285,490Active3 beds 2 baths1,539 sq. ft.
$285,490Active3 beds 2 baths1,539 sq. ft.3926 El Vaquero Court, League City, TX 77573
MLS# 66411605Listed by: D.R. HORTON - New
 $325,000Active4 beds 2 baths2,175 sq. ft.
$325,000Active4 beds 2 baths2,175 sq. ft.2235 Woodwind Way, League City, TX 77573
MLS# 87881288Listed by: KELLER WILLIAMS REALTY CLEAR LAKE / NASA - Open Sat, 12 to 4pmNew
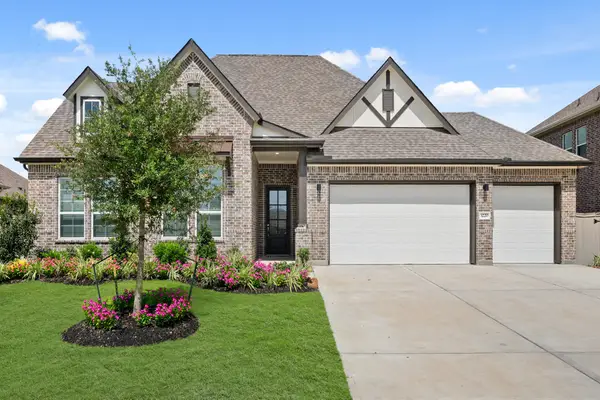 $553,140Active4 beds 3 baths2,835 sq. ft.
$553,140Active4 beds 3 baths2,835 sq. ft.3220 Rural Grove Lane, League City, TX 77573
MLS# 68450385Listed by: K. HOVNANIAN HOMES - New
 $647,015Active5 beds 5 baths3,757 sq. ft.
$647,015Active5 beds 5 baths3,757 sq. ft.3211 Rural Grove Lane, League City, TX 77573
MLS# 68887913Listed by: K. HOVNANIAN HOMES - New
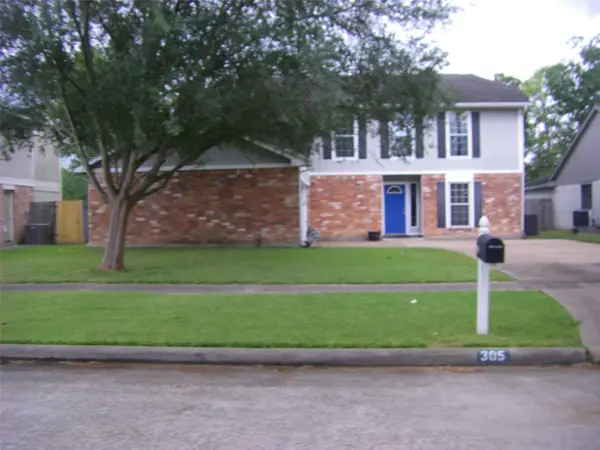 $330,000Active4 beds 3 baths2,372 sq. ft.
$330,000Active4 beds 3 baths2,372 sq. ft.305 Bull Run Drive, League City, TX 77573
MLS# 50854043Listed by: RA BROKERS - Open Sat, 10am to 12pmNew
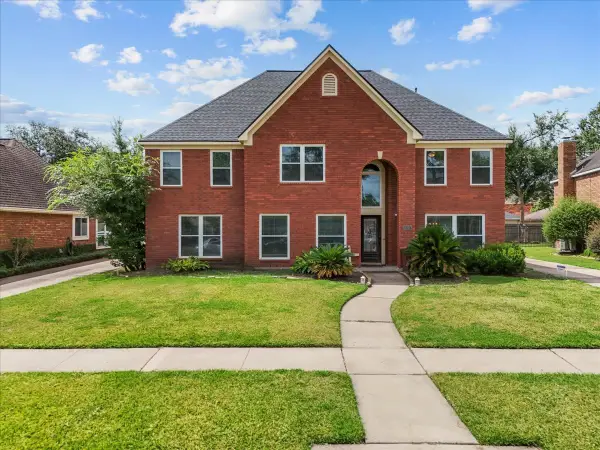 $469,900Active5 beds 4 baths3,572 sq. ft.
$469,900Active5 beds 4 baths3,572 sq. ft.2107 Olympic Drive, League City, TX 77573
MLS# 20866188Listed by: EXP REALTY LLC - New
 $530,309Active4 beds 4 baths2,852 sq. ft.
$530,309Active4 beds 4 baths2,852 sq. ft.3113 Goza Trail, League City, TX 77539
MLS# 98610906Listed by: CHRISTOPHER SCHIRMER, REALTOR - New
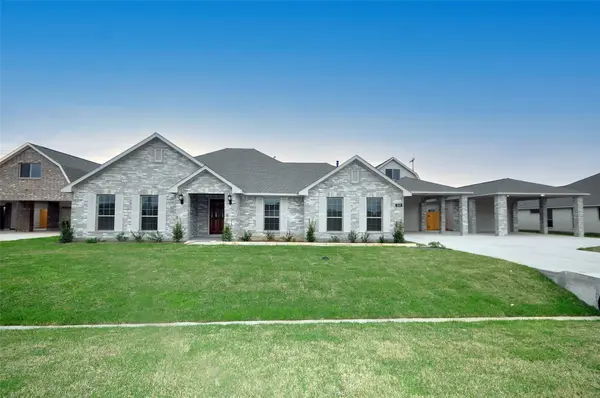 $513,214Active3 beds 3 baths2,527 sq. ft.
$513,214Active3 beds 3 baths2,527 sq. ft.3111 Goza Trail, League City, TX 77539
MLS# 14635662Listed by: CHRISTOPHER SCHIRMER, REALTOR

