4701 Salinas Lane, League City, TX 77573
Local realty services provided by:Better Homes and Gardens Real Estate Hometown
4701 Salinas Lane,League City, TX 77573
$524,500
- 5 Beds
- 4 Baths
- 3,539 sq. ft.
- Single family
- Active
Listed by: barbara miller
Office: keller williams horizons
MLS#:93366669
Source:HARMLS
Price summary
- Price:$524,500
- Price per sq. ft.:$148.21
- Monthly HOA dues:$88.33
About this home
This stunning 1.5-story home is a showstopper w/fantastic curb appeal & an open-concept layout that makes it perfect for every buyer. The kitchen w/its island & breakfast bar opens to the family room, & the first floor also features a formal dining room & home office. Recent updates include bedroom carpet (8/25), laminate flooring in bedroom (8/24), sliding back door (8/24), custom paint (8/24), AC condenser (8/23), 2 gas hot water heaters, garage epoxy floors (8/24), exterior cameras w/whole-house automation, a surge protector, & a fully decked attic. The large gameroom includes Bose surround sound, & outside you’ll find two large side yards plus a stunning covered patio. The covered patio features an outdoor kitchen. The additional custom deck w/fire pit is a great entertaining area. Nestled on a cul-de-sac corner in Mar Bella—a community w/amenities for everyone and home to the Clear Falls Education Village—this home is stylishly updated, meticulously maintained, and move-in ready!
Contact an agent
Home facts
- Year built:2013
- Listing ID #:93366669
- Updated:February 11, 2026 at 12:41 PM
Rooms and interior
- Bedrooms:5
- Total bathrooms:4
- Full bathrooms:4
- Living area:3,539 sq. ft.
Heating and cooling
- Cooling:Central Air, Electric
- Heating:Central, Gas
Structure and exterior
- Roof:Composition
- Year built:2013
- Building area:3,539 sq. ft.
- Lot area:0.23 Acres
Schools
- High school:CLEAR FALLS HIGH SCHOOL
- Middle school:BAYSIDE INTERMEDIATE SCHOOL
- Elementary school:SANDRA MOSSMAN ELEMENTARY SCHOOL
Utilities
- Sewer:Public Sewer
Finances and disclosures
- Price:$524,500
- Price per sq. ft.:$148.21
- Tax amount:$9,379 (2024)
New listings near 4701 Salinas Lane
- New
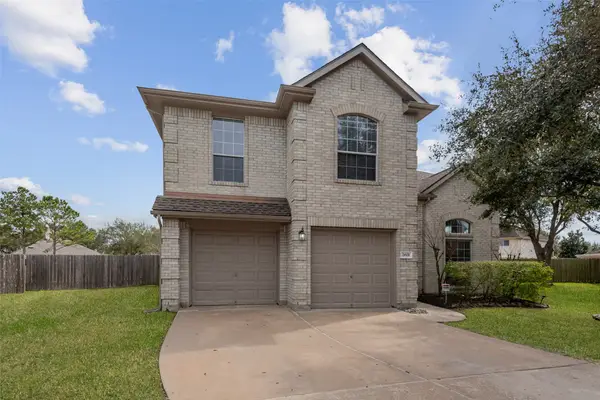 Listed by BHGRE$360,000Active3 beds 3 baths2,422 sq. ft.
Listed by BHGRE$360,000Active3 beds 3 baths2,422 sq. ft.2601 White Ibis Court, League City, TX 77573
MLS# 17354489Listed by: BETTER HOMES AND GARDENS REAL ESTATE GARY GREENE - BAY AREA - New
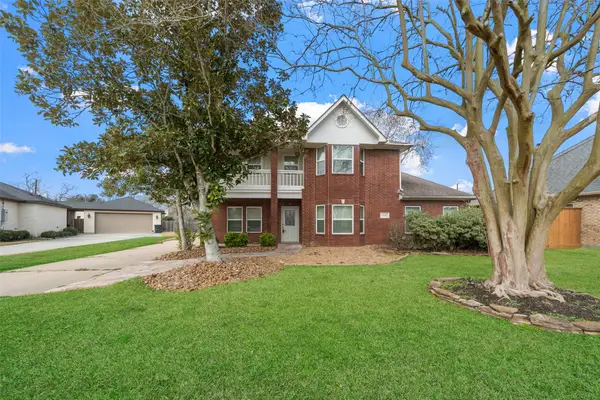 $459,000Active4 beds 3 baths2,380 sq. ft.
$459,000Active4 beds 3 baths2,380 sq. ft.1116 River Court, League City, TX 77573
MLS# 2168510Listed by: RA BROKERS - New
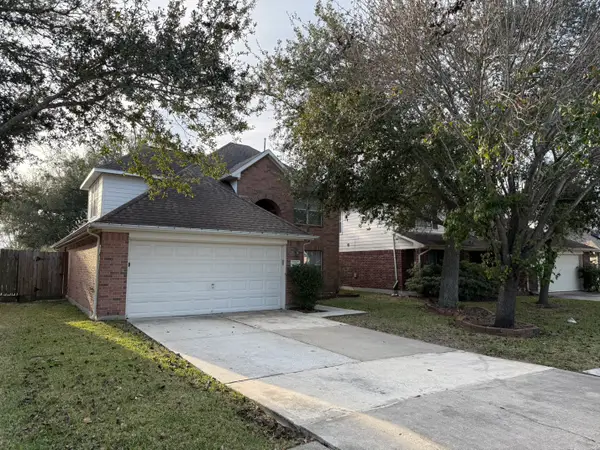 $274,900Active3 beds 3 baths2,072 sq. ft.
$274,900Active3 beds 3 baths2,072 sq. ft.308 Glade Bridge Lane, Dickinson, TX 77539
MLS# 30545207Listed by: REPEAT REALTY, LLC - New
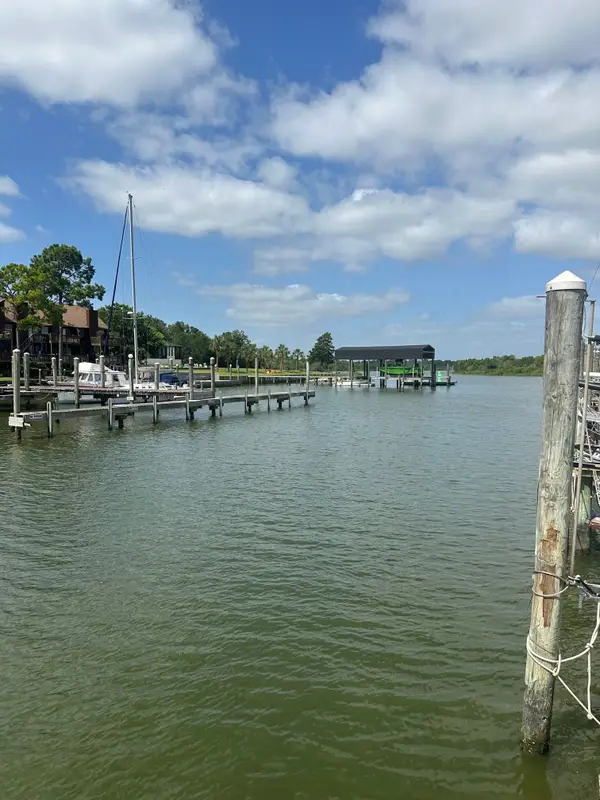 $32,500Active0.02 Acres
$32,500Active0.02 Acres793 Davis Road, League City, TX 77573
MLS# 53311908Listed by: PREMIER REALTY GROUP - Open Sun, 1 to 3pmNew
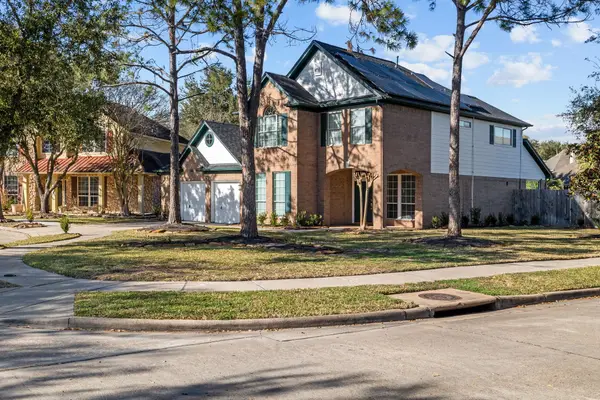 $487,000Active5 beds 3 baths3,089 sq. ft.
$487,000Active5 beds 3 baths3,089 sq. ft.2372 Autumn Mist Court, League City, TX 77573
MLS# 67663375Listed by: KELLER WILLIAMS PREFERRED - New
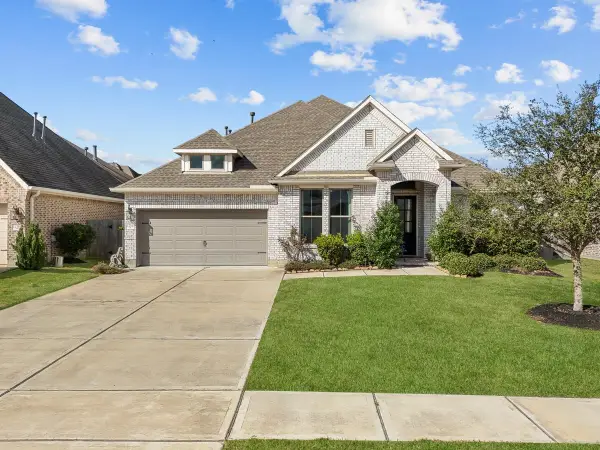 $580,000Active4 beds 4 baths2,913 sq. ft.
$580,000Active4 beds 4 baths2,913 sq. ft.1714 Hartford Mills Lane, League City, TX 77573
MLS# 12886063Listed by: PRIORITY ONE REAL ESTATE - New
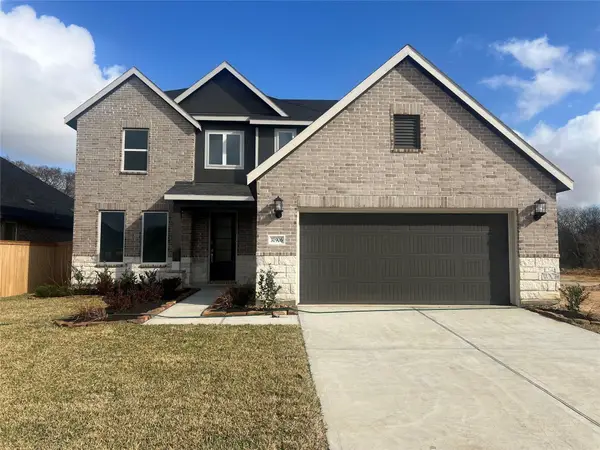 $400,000Active4 beds 4 baths2,795 sq. ft.
$400,000Active4 beds 4 baths2,795 sq. ft.2224 Pacific Current Way, League City, TX 77573
MLS# 17907497Listed by: LENNAR HOMES VILLAGE BUILDERS, LLC - Open Sat, 12 to 2pmNew
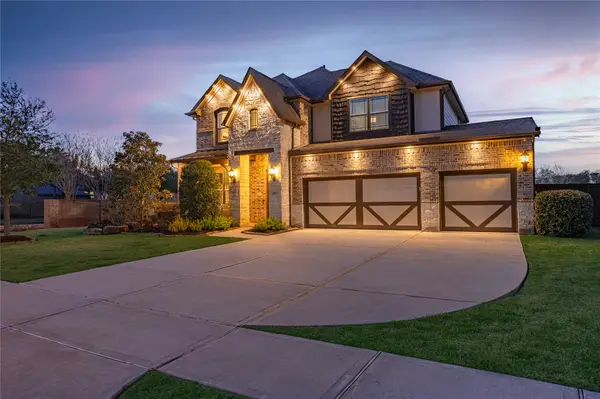 $675,000Active4 beds 4 baths3,329 sq. ft.
$675,000Active4 beds 4 baths3,329 sq. ft.1422 Bowen Drive, League City, TX 77573
MLS# 63365022Listed by: FOUNDATIONS REALTY - New
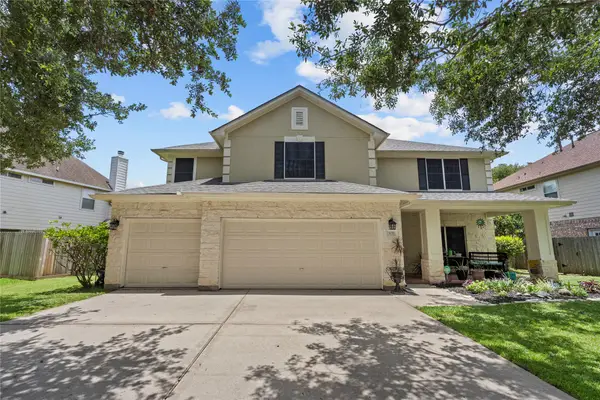 $429,000Active4 beds 4 baths2,824 sq. ft.
$429,000Active4 beds 4 baths2,824 sq. ft.1011 Elm Pointe, League City, TX 77573
MLS# 29556653Listed by: LEOPOLD & STRAHAN - New
 $335,000Active4 beds 4 baths2,543 sq. ft.
$335,000Active4 beds 4 baths2,543 sq. ft.6719 Strawberry Brook Lane, Dickinson, TX 77539
MLS# 14305144Listed by: CALL IT CLOSED INT'L REALTY

