4920 Arbor Crest Lane, League City, TX 77573
Local realty services provided by:Better Homes and Gardens Real Estate Hometown
4920 Arbor Crest Lane,League City, TX 77573
$410,000
- 4 Beds
- 3 Baths
- 2,204 sq. ft.
- Single family
- Active
Listed by: kelly lord, mark lord
Office: jla realty
MLS#:59324921
Source:HARMLS
Price summary
- Price:$410,000
- Price per sq. ft.:$186.03
- Monthly HOA dues:$87.5
About this home
Welcome to your new home in the beautiful Coastal Point community! With it's high ceilings, & luxury vinyl plank flooring, this open floor plan with a combined family room, dining room, & oversized kitchen island is sure to please. This kitchen is stunning with its quartz counters, a designer tile backsplash, a farmhouse sink, slate stainless appliances including a gas cooktop, & a walk in pantry. This 2020 Empire floor plan has 4 bedrooms, owners retreat with his & hers sinks, a soaker tub, seamless glass shower & a large walk-in closet. Other features include indoor speakers, leased security system and workbench in garage. This master-planned community boasts amenities that include a resort-style pool & clubhouse, ponds, parks, & walking trails and it is minutes from Kemah Boardwalk & Galveston. Exterior features in-ground lawn sprinkler, gutters around entire house, outdoor speakers and covered patio. **Refrigerator, washer and dryer included.
Contact an agent
Home facts
- Year built:2020
- Listing ID #:59324921
- Updated:January 09, 2026 at 01:20 PM
Rooms and interior
- Bedrooms:4
- Total bathrooms:3
- Full bathrooms:2
- Half bathrooms:1
- Living area:2,204 sq. ft.
Heating and cooling
- Cooling:Central Air, Electric
- Heating:Central, Gas
Structure and exterior
- Roof:Composition
- Year built:2020
- Building area:2,204 sq. ft.
- Lot area:0.15 Acres
Schools
- High school:CLEAR FALLS HIGH SCHOOL
- Middle school:BAYSIDE INTERMEDIATE SCHOOL
- Elementary school:SANDRA MOSSMAN ELEMENTARY SCHOOL
Utilities
- Sewer:Public Sewer
Finances and disclosures
- Price:$410,000
- Price per sq. ft.:$186.03
- Tax amount:$10,082 (2023)
New listings near 4920 Arbor Crest Lane
- Open Sat, 12 to 4pmNew
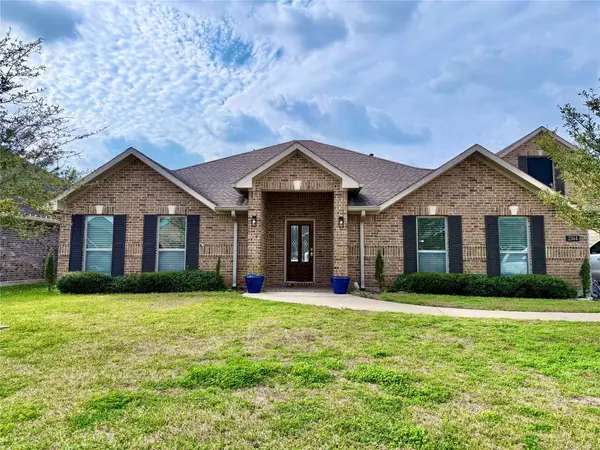 $520,100Active5 beds 4 baths2,872 sq. ft.
$520,100Active5 beds 4 baths2,872 sq. ft.2504 Rosa Rita Drive, League City, TX 77573
MLS# 89249353Listed by: LPT REALTY, LLC - Open Sun, 1 to 3pmNew
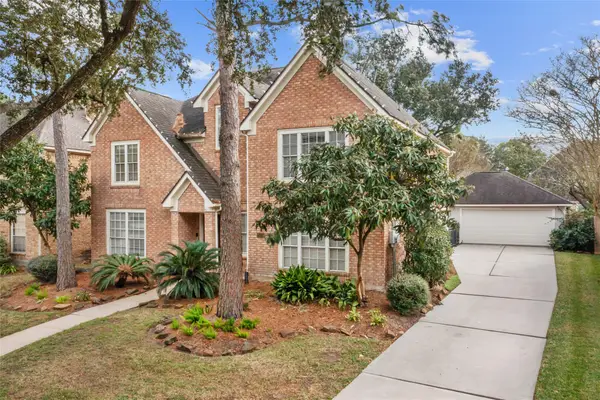 $410,000Active3 beds 3 baths2,991 sq. ft.
$410,000Active3 beds 3 baths2,991 sq. ft.2005 Crescent Shore Drive, League City, TX 77573
MLS# 91037446Listed by: BAYOU REALTORS, INC. - New
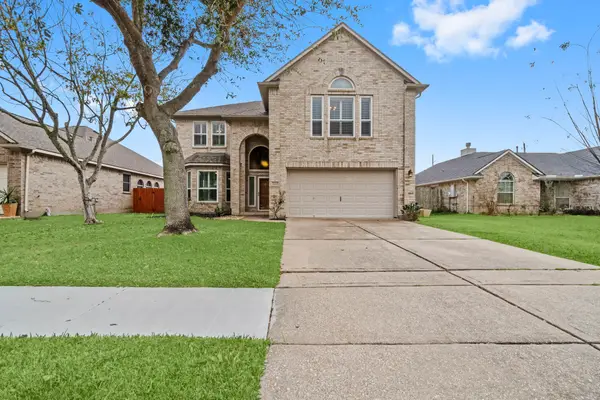 $399,900Active3 beds 3 baths3,000 sq. ft.
$399,900Active3 beds 3 baths3,000 sq. ft.3505 Cedar Prairie Drive, League City, TX 77573
MLS# 608733Listed by: RE/MAX INTEGRITY - New
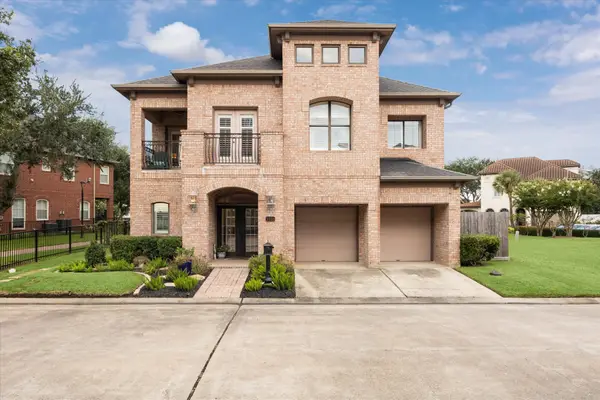 Listed by BHGRE$560,000Active3 beds 3 baths3,128 sq. ft.
Listed by BHGRE$560,000Active3 beds 3 baths3,128 sq. ft.1310 Ketch Ct Court, League City, TX 77573
MLS# 8039671Listed by: BETTER HOMES AND GARDENS REAL ESTATE GARY GREENE - BAY AREA - New
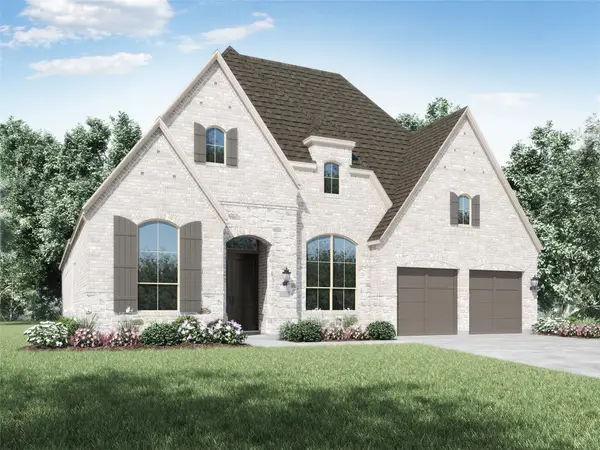 $749,090Active4 beds 4 baths3,002 sq. ft.
$749,090Active4 beds 4 baths3,002 sq. ft.926 Groundwater Way, League City, TX 77573
MLS# 74465181Listed by: HIGHLAND HOMES REALTY - New
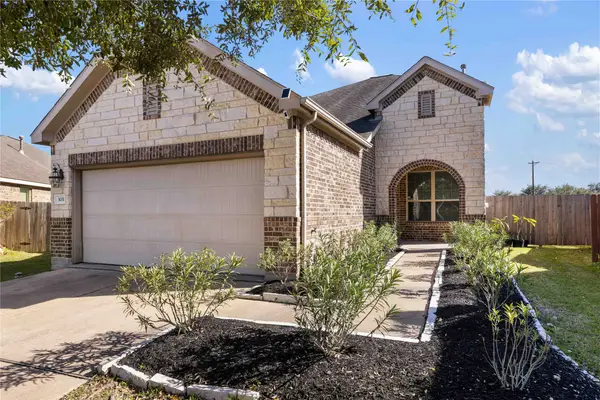 $330,000Active4 beds 3 baths2,186 sq. ft.
$330,000Active4 beds 3 baths2,186 sq. ft.3031 Hawthorne Glen Lane, Dickinson, TX 77539
MLS# 64169084Listed by: IRONWOOD REALTY - New
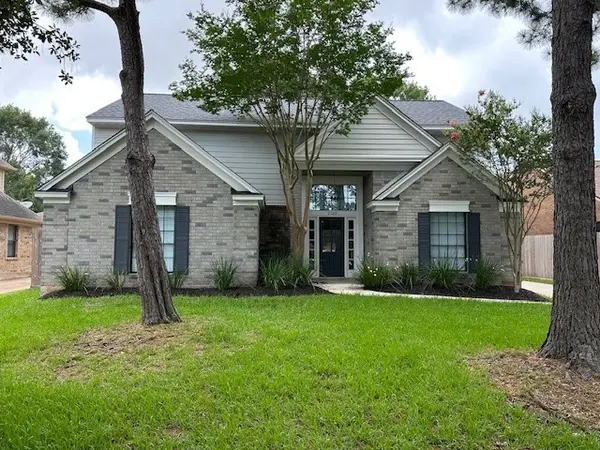 $475,000Active5 beds 4 baths2,672 sq. ft.
$475,000Active5 beds 4 baths2,672 sq. ft.2102 Autumn Cove Drive, League City, TX 77573
MLS# 46793286Listed by: CC TEXAS REALTY, LLC - Open Sun, 12 to 2pmNew
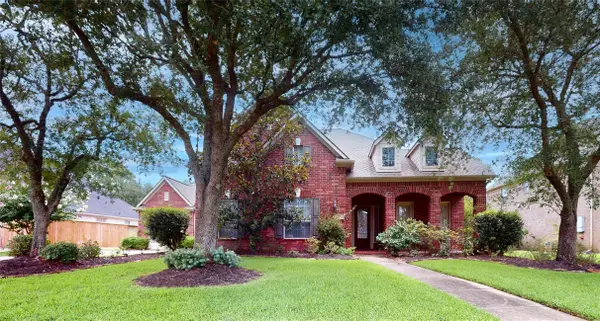 $475,000Active4 beds 4 baths3,316 sq. ft.
$475,000Active4 beds 4 baths3,316 sq. ft.316 Grand Creek Drive, League City, TX 77573
MLS# 92120763Listed by: WALZEL PROPERTIES - CORPORATE OFFICE - Open Sat, 11am to 1pmNew
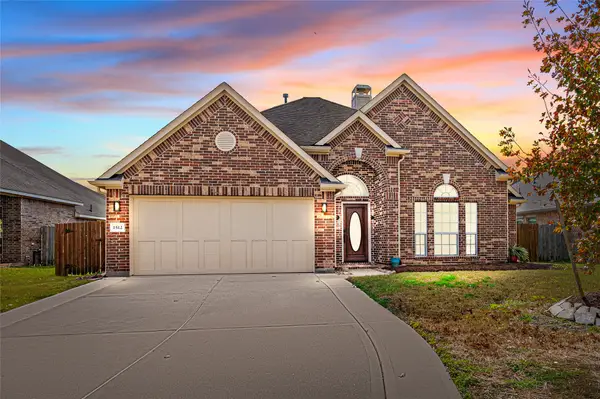 $319,999Active3 beds 2 baths2,167 sq. ft.
$319,999Active3 beds 2 baths2,167 sq. ft.1512 Nacogdoches Valley Drive, League City, TX 77573
MLS# 85393801Listed by: UTR TEXAS, REALTORS - New
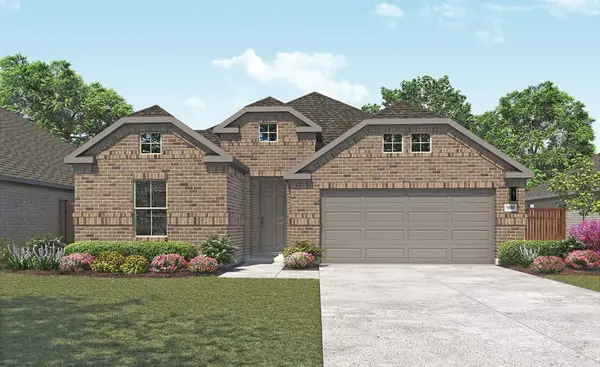 $386,990Active3 beds 2 baths1,845 sq. ft.
$386,990Active3 beds 2 baths1,845 sq. ft.3007 Myrtle Beach Lane, League City, TX 77573
MLS# 19412320Listed by: BRIGHTLAND HOMES BROKERAGE
