5101 Winterwood Drive, League City, TX 77573
Local realty services provided by:Better Homes and Gardens Real Estate Gary Greene
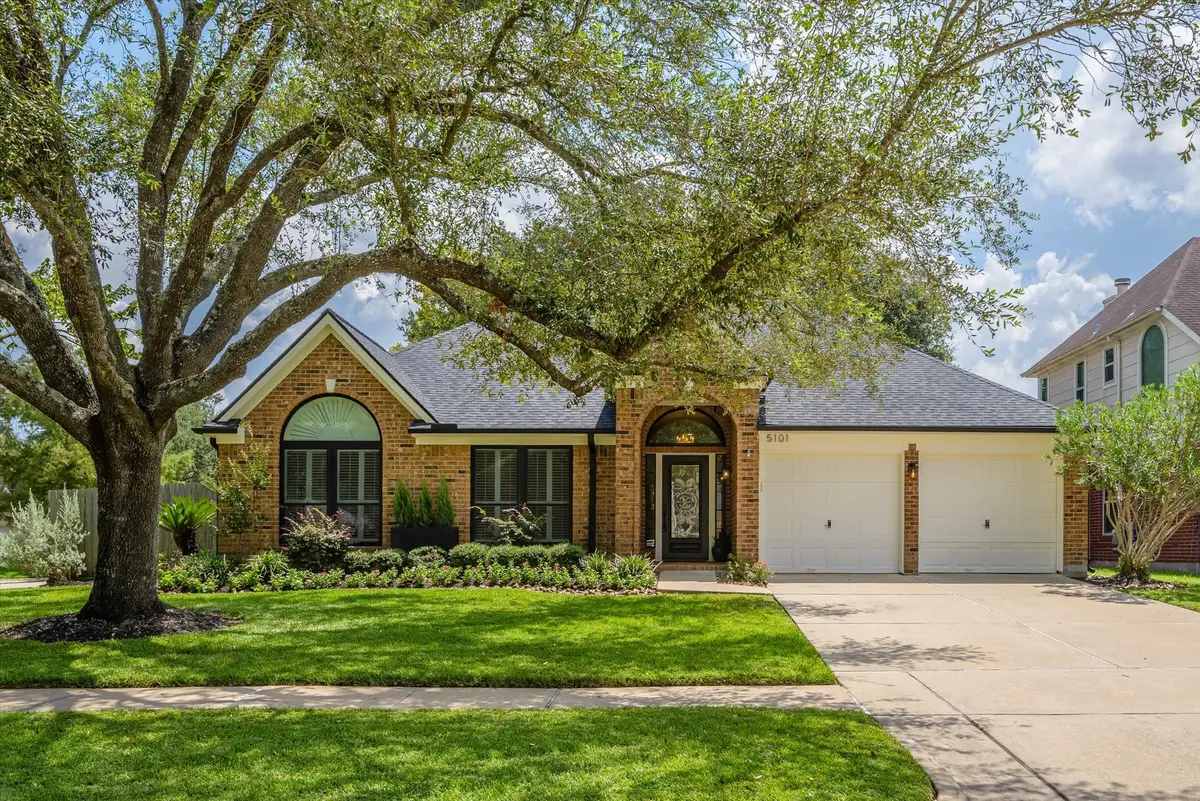
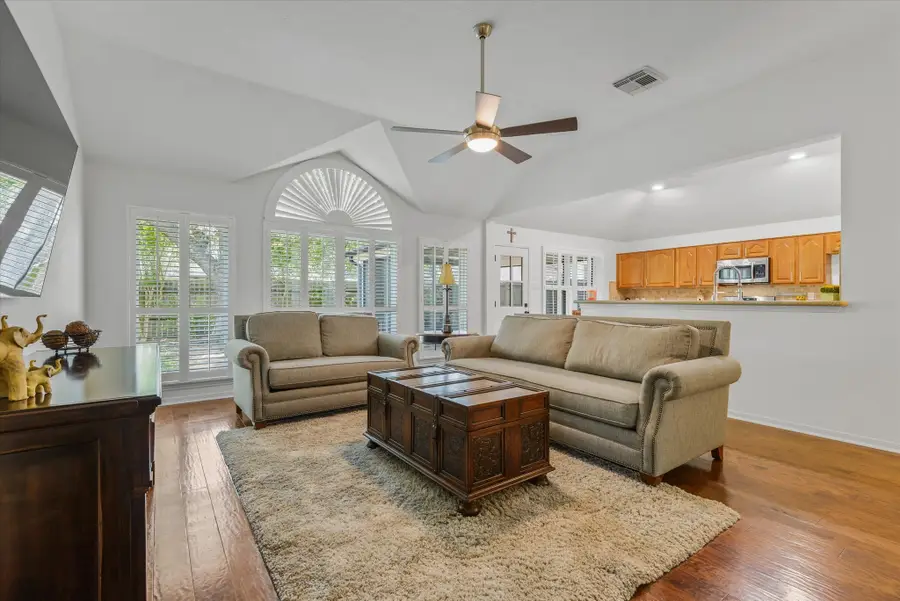
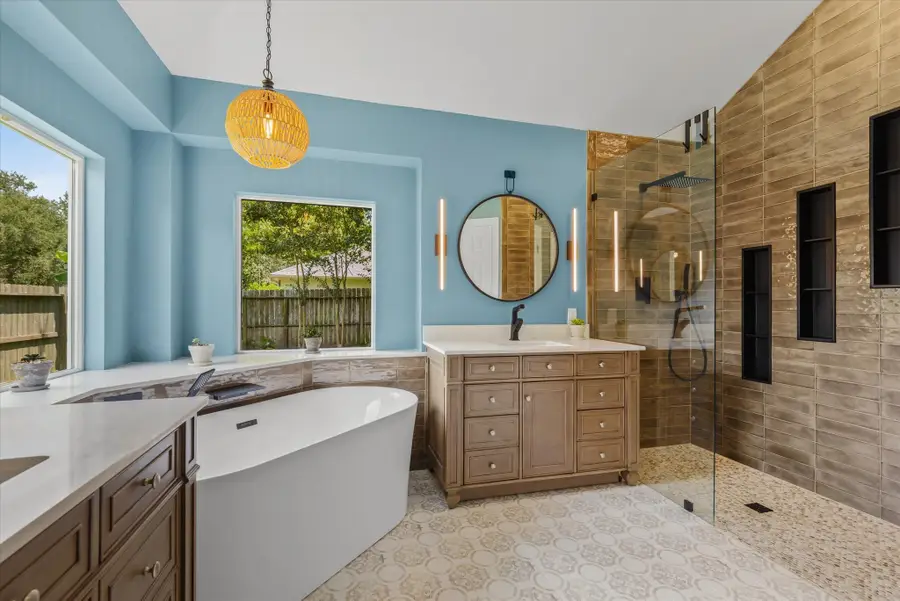
5101 Winterwood Drive,League City, TX 77573
$389,000
- 3 Beds
- 2 Baths
- 2,196 sq. ft.
- Single family
- Active
Listed by:monica rojas
Office:re/max 1st choice
MLS#:69021875
Source:HARMLS
Price summary
- Price:$389,000
- Price per sq. ft.:$177.14
- Monthly HOA dues:$31.67
About this home
Welcome to this charming 3-4/2/2 in Rustic Oaks in League City! The beautiful corner lot has large oak trees and lush landscaping and front yard sprinklers. High ceilings, open floor plan, a beautiful formal dining room, formal living room with a two-sided gas fireplace that opens up into a huge family room! The primary bedroom offers a spacious layout with a 10x11 sitting room/nursery. The primary bathroom was remodeled in 2023 that includes a 6' zero entry shower, freestanding tub w/air bath/light therapy, two 48' James Martin vanities w/quartz countertops, Crate & Barrel 36' black round iron mirrors, light/vent fan with bluetooth and matte black fixtures. The secondary bedrooms have fresh paint, carpet and built in shelves in the closets. A new roof, soffits, fascia, and gutters were installed in 2022 and new black frame windows added in 2024. The beautiful backyard boasts a 15x15 screened patio for year around comfort. Located in the sought-after CCISD. No MUD and Low Tax Rate!
Contact an agent
Home facts
- Year built:1995
- Listing Id #:69021875
- Updated:August 22, 2025 at 08:07 PM
Rooms and interior
- Bedrooms:3
- Total bathrooms:2
- Full bathrooms:2
- Living area:2,196 sq. ft.
Heating and cooling
- Cooling:Central Air, Electric
- Heating:Central, Gas
Structure and exterior
- Roof:Composition
- Year built:1995
- Building area:2,196 sq. ft.
- Lot area:0.18 Acres
Schools
- High school:CLEAR SPRINGS HIGH SCHOOL
- Middle school:CREEKSIDE INTERMEDIATE SCHOOL
- Elementary school:HALL ELEMENTARY SCHOOL
Utilities
- Sewer:Public Sewer
Finances and disclosures
- Price:$389,000
- Price per sq. ft.:$177.14
- Tax amount:$5,715 (2024)
New listings near 5101 Winterwood Drive
- New
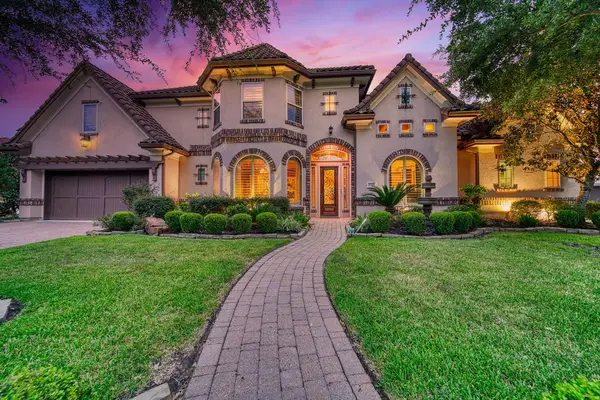 $1,199,000Active6 beds 6 baths4,472 sq. ft.
$1,199,000Active6 beds 6 baths4,472 sq. ft.2775 San Nicolo Lane, League City, TX 77573
MLS# 68178301Listed by: REAL BROKER, LLC - New
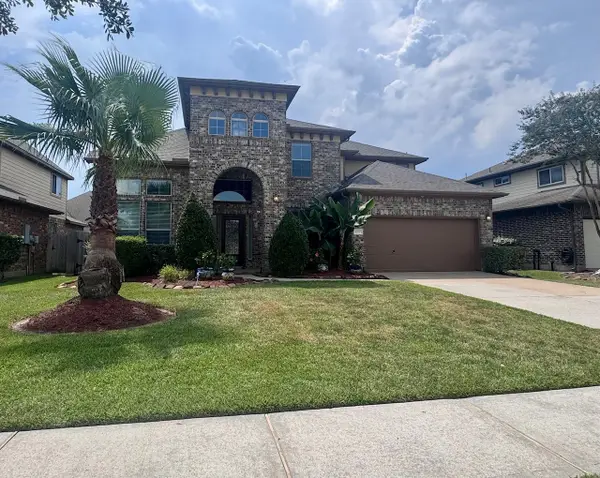 $549,900Active5 beds 5 baths3,554 sq. ft.
$549,900Active5 beds 5 baths3,554 sq. ft.4710 Serrano Drive, League City, TX 77573
MLS# 8451579Listed by: RE/MAX SPACE CENTER - New
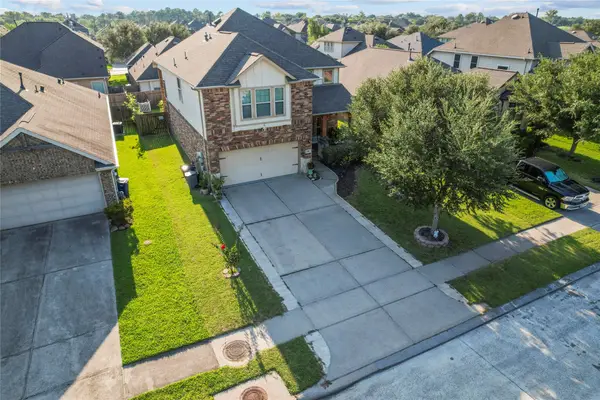 $385,000Active4 beds 3 baths2,390 sq. ft.
$385,000Active4 beds 3 baths2,390 sq. ft.216 Morgan Isle Lane, Dickinson, TX 77539
MLS# 89646028Listed by: KELLER WILLIAMS REALTY CLEAR LAKE / NASA - New
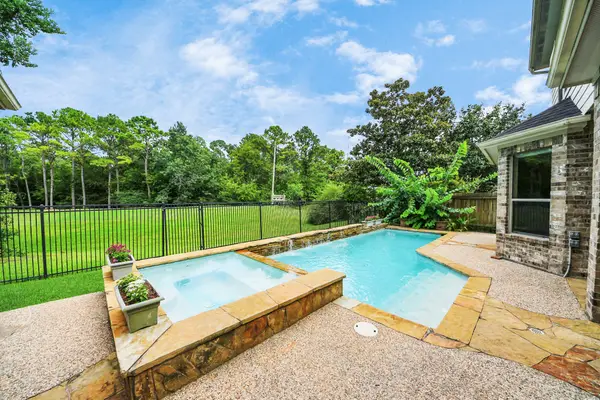 $525,000Active3 beds 3 baths3,132 sq. ft.
$525,000Active3 beds 3 baths3,132 sq. ft.2716 Drywood Creek Drive, League City, TX 77573
MLS# 47524017Listed by: J.L. WYATT PROPERTIES - New
 $399,999Active4 beds 2 baths2,526 sq. ft.
$399,999Active4 beds 2 baths2,526 sq. ft.402 Coneflower Road, League City, TX 77573
MLS# 29900446Listed by: EXP REALTY LLC - New
 $279,900Active3 beds 2 baths1,823 sq. ft.
$279,900Active3 beds 2 baths1,823 sq. ft.222 Colony Creek Drive, Dickinson, TX 77539
MLS# 40853722Listed by: GULF COAST, REALTORS - New
 $609,341Active4 beds 4 baths2,991 sq. ft.
$609,341Active4 beds 4 baths2,991 sq. ft.6733 Hillside View Lane, League City, TX 77573
MLS# 43309496Listed by: COVENTRY HOMES - New
 $582,977Active4 beds 3 baths3,174 sq. ft.
$582,977Active4 beds 3 baths3,174 sq. ft.717 Eagle Ford Lane, League City, TX 77573
MLS# 62031361Listed by: COVENTRY HOMES - Open Sun, 12 to 2pmNew
 $449,900Active5 beds 4 baths2,855 sq. ft.
$449,900Active5 beds 4 baths2,855 sq. ft.2206 Castle Bay Drive, League City, TX 77573
MLS# 10073424Listed by: EXP REALTY, LLC - New
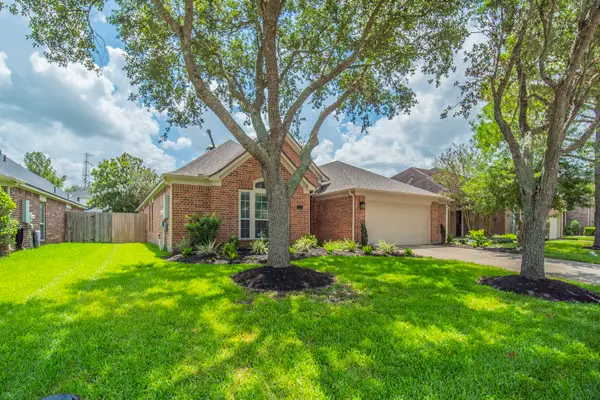 $384,500Active4 beds 2 baths2,288 sq. ft.
$384,500Active4 beds 2 baths2,288 sq. ft.4315 Sugarvine Court, League City, TX 77573
MLS# 41803238Listed by: LISTING SPARK
