518 Campbell Drive, League City, TX 77573
Local realty services provided by:Better Homes and Gardens Real Estate Hometown
Listed by: abby steele
Office: relive realty llc.
MLS#:21222653
Source:HARMLS
Price summary
- Price:$429,000
- Price per sq. ft.:$179.87
- Monthly HOA dues:$58.33
About this home
Welcome to this beautifully updated home in the heart of League City! Step inside to find fresh designer paint, stylish board-and-batten accents, and upgraded light fixtures that bring a modern touch throughout. The kitchen shines with updated hardware and faucets, while the pantry has been reimagined with custom shelving and chic wallpaper for both function and style. The guest bedroom also features an eye-catching wallpaper accent that adds personality and warmth. The primary bath has been refreshed with modern finishes, and the half bath enjoys its own sleek updates as well. Outside, the garage has a premium polyurea floor coating—more durable than standard epoxy—for a clean, polished look that’s built to last. The home is also prewired for surround sound in the living and kitchen areas, perfect for entertaining or cozy nights in. Thoughtful updates inside and out make this home truly move-in ready—style, comfort, and convenience all in one!
Contact an agent
Home facts
- Year built:2021
- Listing ID #:21222653
- Updated:December 24, 2025 at 08:12 AM
Rooms and interior
- Bedrooms:4
- Total bathrooms:3
- Full bathrooms:2
- Half bathrooms:1
- Living area:2,385 sq. ft.
Heating and cooling
- Cooling:Central Air, Electric
- Heating:Central, Gas
Structure and exterior
- Roof:Composition
- Year built:2021
- Building area:2,385 sq. ft.
- Lot area:0.17 Acres
Schools
- High school:CLEAR SPRINGS HIGH SCHOOL
- Middle school:CREEKSIDE INTERMEDIATE SCHOOL
- Elementary school:CAMPBELL ELEMENTARY SCHOOL (CLEAR CREEK)
Utilities
- Sewer:Public Sewer
Finances and disclosures
- Price:$429,000
- Price per sq. ft.:$179.87
- Tax amount:$11,895 (2025)
New listings near 518 Campbell Drive
- New
 $317,000Active4 beds 3 baths2,197 sq. ft.
$317,000Active4 beds 3 baths2,197 sq. ft.112 Glade Bridge Court, Dickinson, TX 77539
MLS# 54537772Listed by: EXP REALTY LLC - New
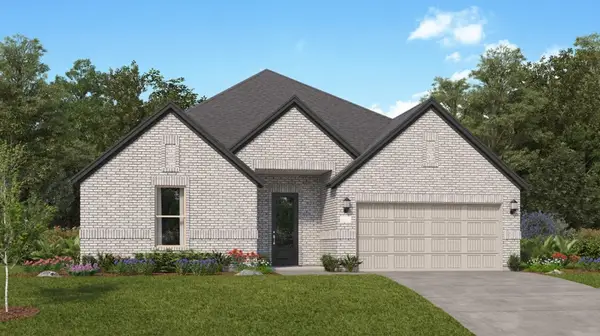 $491,990Active4 beds 3 baths2,731 sq. ft.
$491,990Active4 beds 3 baths2,731 sq. ft.2233 Pacific Current Way, League City, TX 77573
MLS# 54794346Listed by: LENNAR HOMES VILLAGE BUILDERS, LLC - New
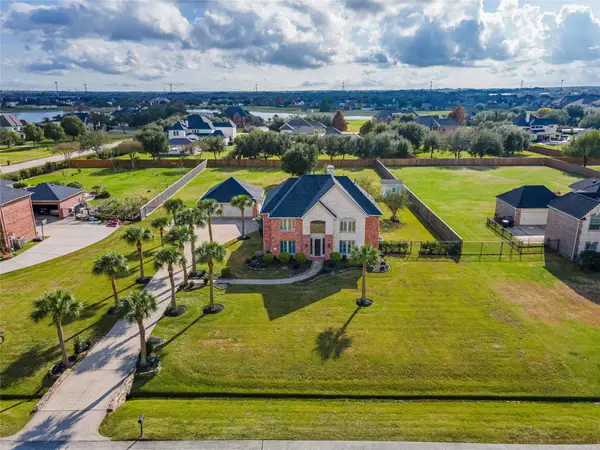 $775,000Active5 beds 6 baths3,759 sq. ft.
$775,000Active5 beds 6 baths3,759 sq. ft.3913 Summer Manor Drive, League City, TX 77573
MLS# 43318795Listed by: CALL IT CLOSED INT'L REALTY - New
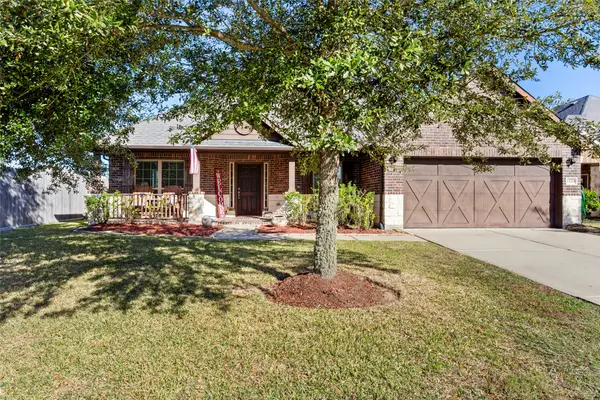 $440,000Active3 beds 3 baths2,823 sq. ft.
$440,000Active3 beds 3 baths2,823 sq. ft.1529 Nacogdoches Valley Drive, League City, TX 77573
MLS# 8171526Listed by: KELLER WILLIAMS REALTY CLEAR LAKE / NASA - New
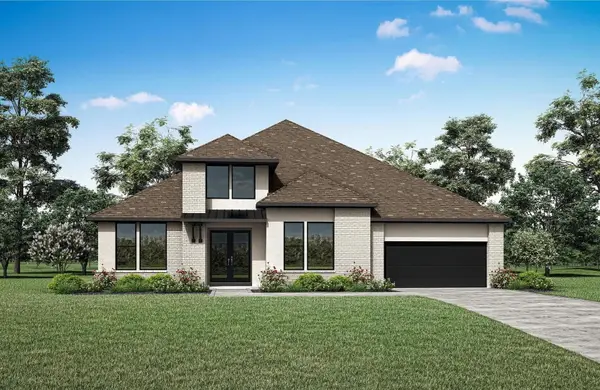 $789,990Active4 beds 5 baths3,130 sq. ft.
$789,990Active4 beds 5 baths3,130 sq. ft.6914 Pyle Lane, League City, TX 77573
MLS# 98711948Listed by: HOMESUSA.COM - New
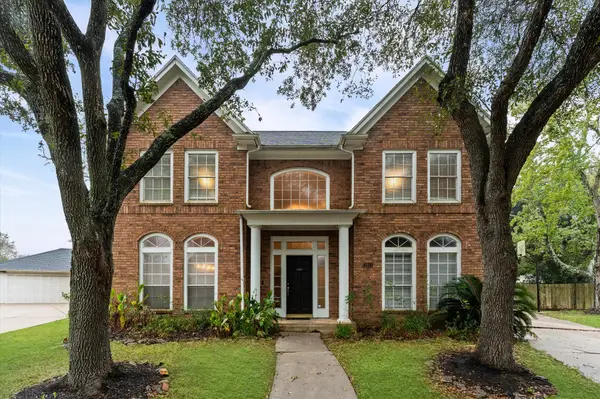 $410,000Active4 beds 3 baths3,325 sq. ft.
$410,000Active4 beds 3 baths3,325 sq. ft.1911 Triple Mast Circle, League City, TX 77573
MLS# 91202685Listed by: ORCHARD BROKERAGE - New
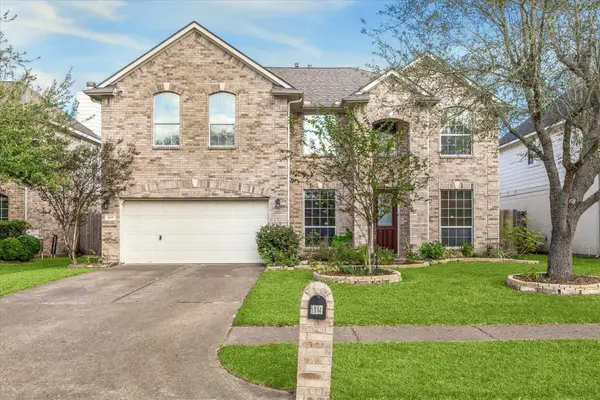 $469,000Active4 beds 4 baths3,564 sq. ft.
$469,000Active4 beds 4 baths3,564 sq. ft.419 White Oak Pointe, League City, TX 77573
MLS# 30512092Listed by: UTR TEXAS, REALTORS - New
 $310,000Active3 beds 2 baths1,844 sq. ft.
$310,000Active3 beds 2 baths1,844 sq. ft.3222 Doves Nest Court, Dickinson, TX 77539
MLS# 68877043Listed by: SIMIEN PROPERTIES - New
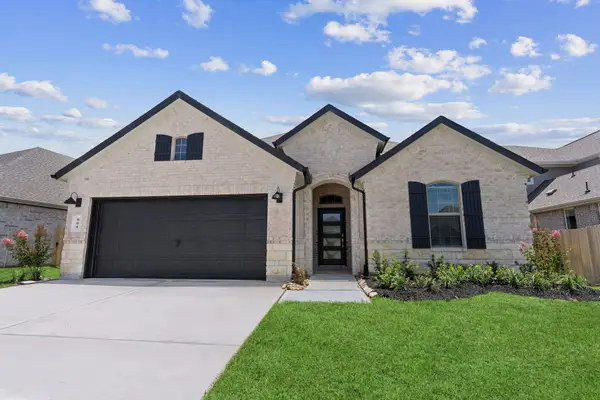 $457,990Active4 beds 3 baths1,907 sq. ft.
$457,990Active4 beds 3 baths1,907 sq. ft.2320 Poseidon, League City, TX 77573
MLS# 77719221Listed by: D.R. HORTON - New
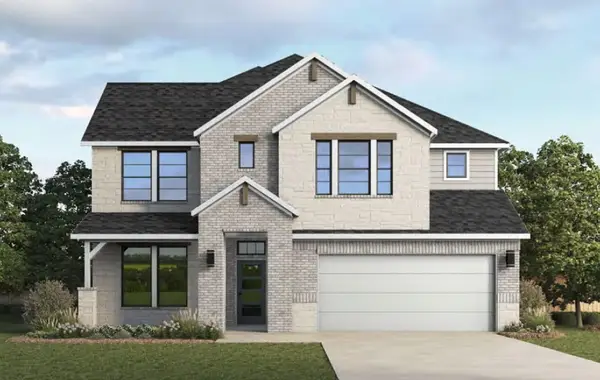 $549,990Active4 beds 4 baths2,983 sq. ft.
$549,990Active4 beds 4 baths2,983 sq. ft.2308 Poseidon, League City, TX 77573
MLS# 3020959Listed by: D.R. HORTON
