5754 Lightstone Lane, League City, TX 77573
Local realty services provided by:Better Homes and Gardens Real Estate Gary Greene
5754 Lightstone Lane,League City, TX 77573
$450,000
- 4 Beds
- 3 Baths
- 2,710 sq. ft.
- Single family
- Pending
Listed by: rickey davis
Office: lpt realty, llc.
MLS#:54701022
Source:HARMLS
Price summary
- Price:$450,000
- Price per sq. ft.:$166.05
- Monthly HOA dues:$55
About this home
BEAUTIFUL WELL MAINTAINED 2-STORY HOME IN A GOLG COURSE COMMUNITY! LOW TAX RATE and NO MUD TAX!!! This home is a rare 4/5 BEDROOM HOME in MAGNOLIA CREEK!!! Magnolia Creek has multiple pools, clubhouse, workout facility, and EXTENSIVE WALKING TRAILS!! EASY FREEWAY ACCESS, CLOSE to all SHOPPING. Home is in an IDYLLIC location, and the home itself is one of the most well thought out floor plans!!! Primary bedroom and an additional bedroom or office downstairs!! GORGEOUS wood flooring throughout the main living spaces. Upgraded kitchen cabinets and granite countertops! 18' Soaring ceilings and soft decorative arches throughout. Primary Bedroom complete with coffered ceilings and recessed lighting. Backyard has a large patio and plenty of space for a pool! Neighborhood Amenities include swimming pool, splash pad, parks, and walking/biking trails throughout the golf course community. This is a unique and MUST-SEE home! Make your appointment to view it today!!
Contact an agent
Home facts
- Year built:2005
- Listing ID #:54701022
- Updated:January 09, 2026 at 08:19 AM
Rooms and interior
- Bedrooms:4
- Total bathrooms:3
- Full bathrooms:2
- Half bathrooms:1
- Living area:2,710 sq. ft.
Heating and cooling
- Cooling:Central Air, Electric
- Heating:Central, Gas
Structure and exterior
- Roof:Composition
- Year built:2005
- Building area:2,710 sq. ft.
- Lot area:0.22 Acres
Schools
- High school:CLEAR SPRINGS HIGH SCHOOL
- Middle school:VICTORYLAKES INTERMEDIATE SCHOOL
- Elementary school:GILMORE ELEMENTARY SCHOOL
Utilities
- Sewer:Public Sewer
Finances and disclosures
- Price:$450,000
- Price per sq. ft.:$166.05
- Tax amount:$7,315 (2024)
New listings near 5754 Lightstone Lane
- New
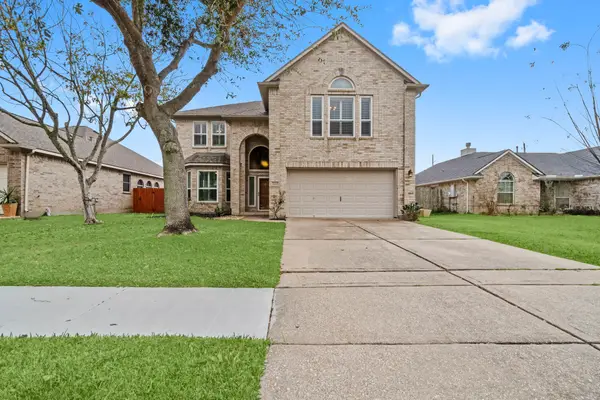 $399,900Active3 beds 3 baths3,000 sq. ft.
$399,900Active3 beds 3 baths3,000 sq. ft.3505 Cedar Prairie Drive, League City, TX 77573
MLS# 608733Listed by: RE/MAX INTEGRITY - New
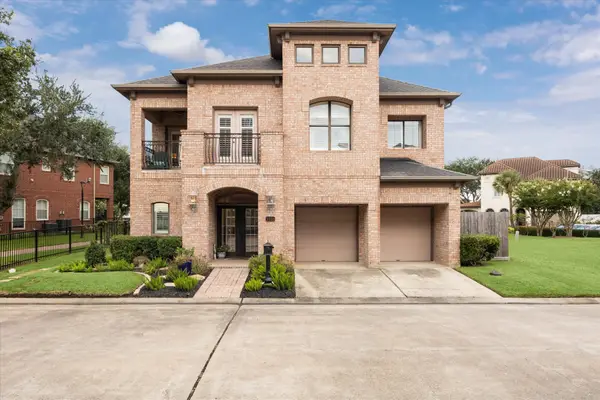 Listed by BHGRE$560,000Active3 beds 3 baths3,128 sq. ft.
Listed by BHGRE$560,000Active3 beds 3 baths3,128 sq. ft.1310 Ketch Ct Court, League City, TX 77573
MLS# 8039671Listed by: BETTER HOMES AND GARDENS REAL ESTATE GARY GREENE - BAY AREA - New
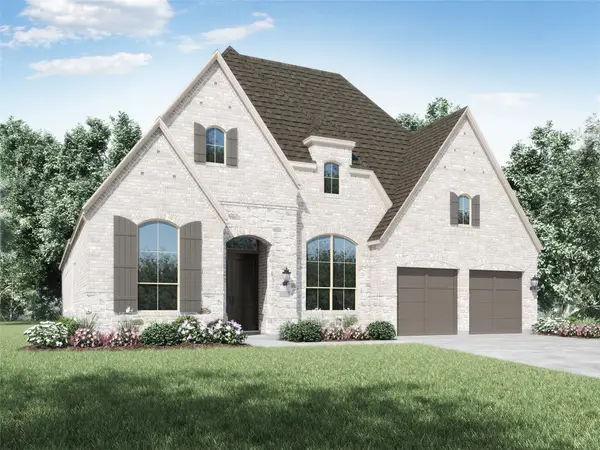 $749,090Active4 beds 4 baths3,002 sq. ft.
$749,090Active4 beds 4 baths3,002 sq. ft.926 Groundwater Way, League City, TX 77573
MLS# 74465181Listed by: HIGHLAND HOMES REALTY - New
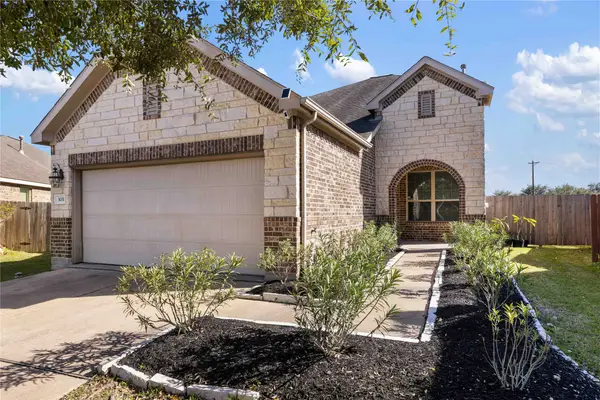 $330,000Active4 beds 3 baths2,186 sq. ft.
$330,000Active4 beds 3 baths2,186 sq. ft.3031 Hawthorne Glen Lane, Dickinson, TX 77539
MLS# 64169084Listed by: IRONWOOD REALTY - New
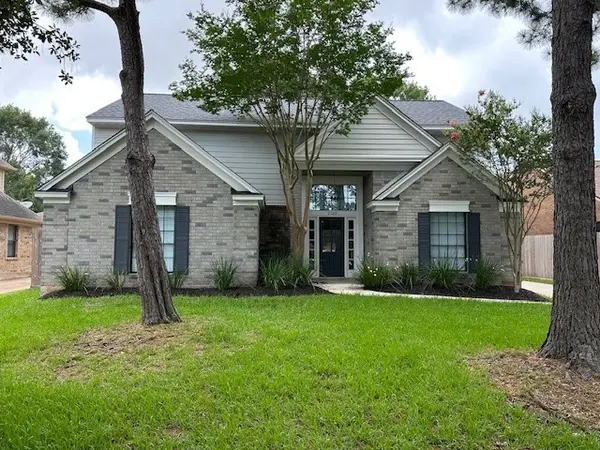 $475,000Active5 beds 4 baths2,672 sq. ft.
$475,000Active5 beds 4 baths2,672 sq. ft.2102 Autumn Cove Drive, League City, TX 77573
MLS# 46793286Listed by: CC TEXAS REALTY, LLC - Open Sun, 12 to 2pmNew
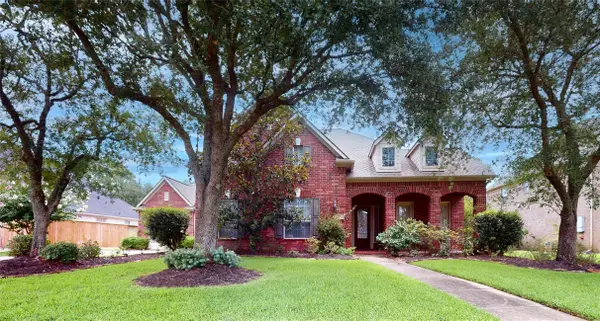 $475,000Active4 beds 4 baths3,316 sq. ft.
$475,000Active4 beds 4 baths3,316 sq. ft.316 Grand Creek Drive, League City, TX 77573
MLS# 92120763Listed by: WALZEL PROPERTIES - CORPORATE OFFICE - Open Sat, 11am to 1pmNew
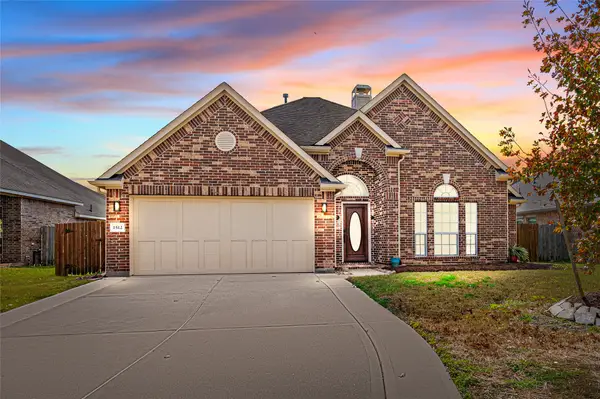 $319,999Active3 beds 2 baths2,167 sq. ft.
$319,999Active3 beds 2 baths2,167 sq. ft.1512 Nacogdoches Valley Drive, League City, TX 77573
MLS# 85393801Listed by: UTR TEXAS, REALTORS - New
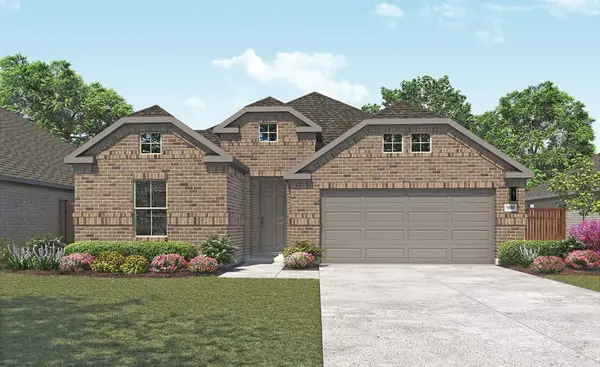 $386,990Active3 beds 2 baths1,845 sq. ft.
$386,990Active3 beds 2 baths1,845 sq. ft.3007 Myrtle Beach Lane, League City, TX 77573
MLS# 19412320Listed by: BRIGHTLAND HOMES BROKERAGE - New
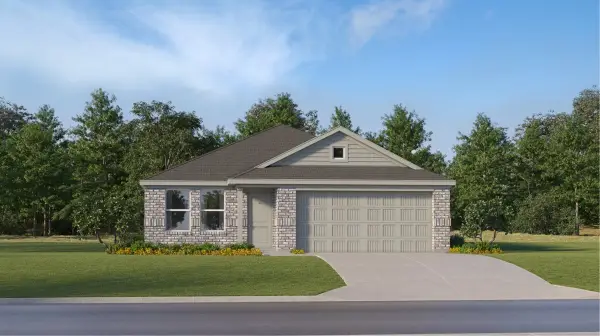 $299,990Active3 beds 2 baths1,538 sq. ft.
$299,990Active3 beds 2 baths1,538 sq. ft.2319 Graycliff Estate Lane, League City, TX 77573
MLS# 20024447Listed by: LENNAR HOMES VILLAGE BUILDERS, LLC - Open Sat, 11am to 4pmNew
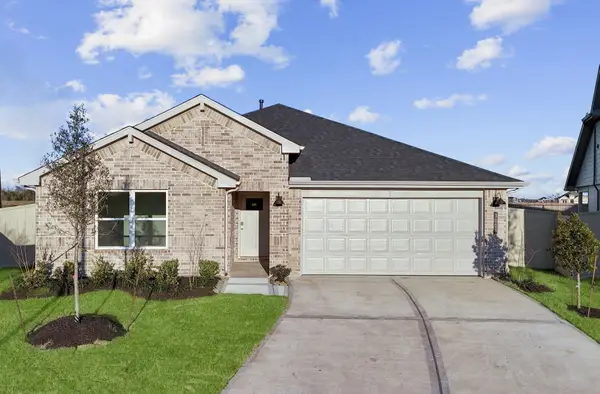 $477,490Active4 beds 3 baths2,199 sq. ft.
$477,490Active4 beds 3 baths2,199 sq. ft.4107 Sterling Springs Lane, League City, TX 77573
MLS# 31302604Listed by: D.R. HORTON
