6111 Windsor Chase Lane, League City, TX 77573
Local realty services provided by:Better Homes and Gardens Real Estate Hometown
6111 Windsor Chase Lane,League City, TX 77573
$395,000
- 4 Beds
- 2 Baths
- 2,762 sq. ft.
- Single family
- Active
Listed by: brian worrell
Office: keystone realty group
MLS#:73039422
Source:HARMLS
Price summary
- Price:$395,000
- Price per sq. ft.:$143.01
- Monthly HOA dues:$55
About this home
Beautiful home in Master Planned Westover Park and highly acclaimed CCISD. Welcoming entry leads to the spacious, open and split floor plan. Energy Star qualified home features tile, wood and carpeting throughout; high ceilings; crown molding; and lots of windows letting in tons of natural light. Entry opens to spacious dining room (or flex room); family room; and kitchen. Kitchen has wood cabinets; granite counters; tile backsplash; island with breakfast bar; Energy Star appliances; large pantry; opens to breakfast area. Large, inviting family room features beautiful fireplace. Primary bedroom has en-suite bath featuring wood cabinets; granite double vanities and sinks; custom tile and glass shower; and separate garden tub. Spacious second, third and fourth bedrooms share secondary bath featuring wood cabinets; tile; and tub/shower combo. Tons of community walking/biking trails; rec centers; pools. Minutes away from schools, restaurants, shopping and entertainment.
Contact an agent
Home facts
- Year built:2007
- Listing ID #:73039422
- Updated:February 11, 2026 at 12:41 PM
Rooms and interior
- Bedrooms:4
- Total bathrooms:2
- Full bathrooms:2
- Living area:2,762 sq. ft.
Heating and cooling
- Cooling:Attic Fan, Central Air, Electric
- Heating:Central, Gas
Structure and exterior
- Roof:Composition
- Year built:2007
- Building area:2,762 sq. ft.
- Lot area:0.18 Acres
Schools
- High school:CLEAR SPRINGS HIGH SCHOOL
- Middle school:CREEKSIDE INTERMEDIATE SCHOOL
- Elementary school:CAMPBELL ELEMENTARY SCHOOL (CLEAR CREEK)
Utilities
- Sewer:Public Sewer
Finances and disclosures
- Price:$395,000
- Price per sq. ft.:$143.01
- Tax amount:$9,385 (2023)
New listings near 6111 Windsor Chase Lane
- New
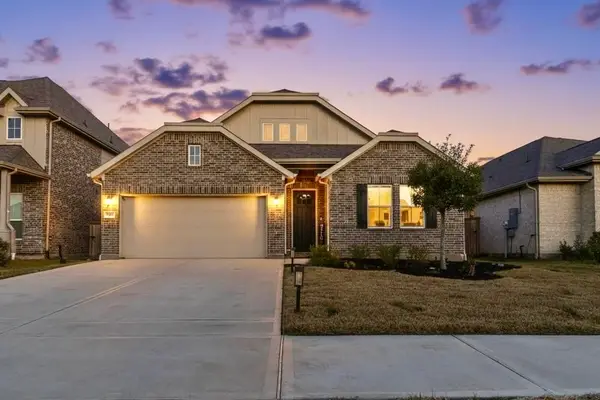 $459,900Active4 beds 3 baths2,566 sq. ft.
$459,900Active4 beds 3 baths2,566 sq. ft.2811 Bisbee Road, League City, TX 77573
MLS# 83799306Listed by: EXP REALTY, LLC - New
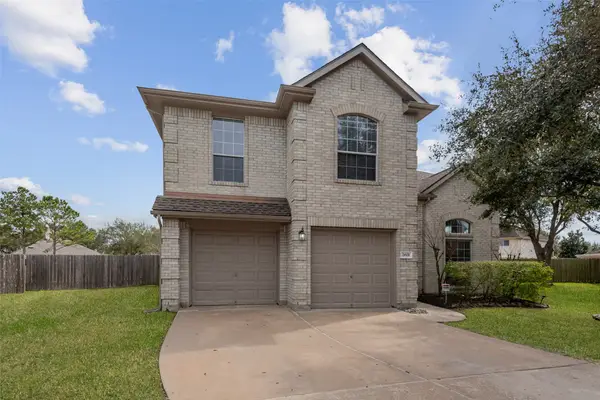 Listed by BHGRE$360,000Active3 beds 3 baths2,422 sq. ft.
Listed by BHGRE$360,000Active3 beds 3 baths2,422 sq. ft.2601 White Ibis Court, League City, TX 77573
MLS# 17354489Listed by: BETTER HOMES AND GARDENS REAL ESTATE GARY GREENE - BAY AREA - New
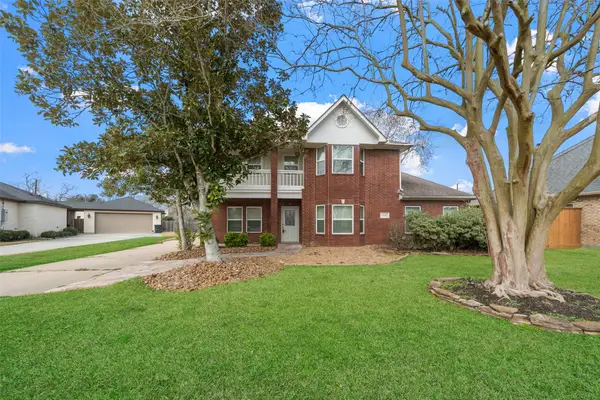 $459,000Active4 beds 3 baths2,380 sq. ft.
$459,000Active4 beds 3 baths2,380 sq. ft.1116 River Court, League City, TX 77573
MLS# 2168510Listed by: RA BROKERS - New
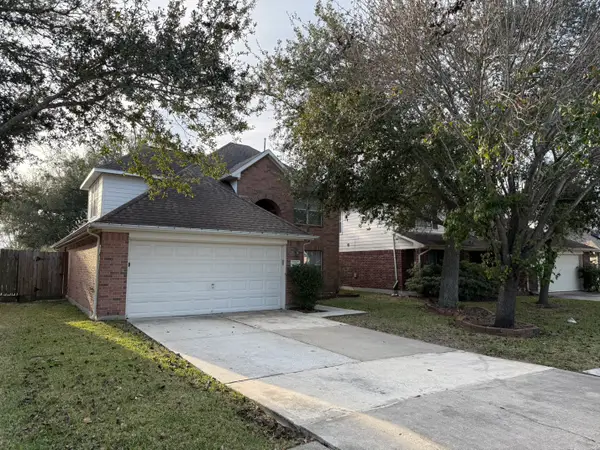 $274,900Active3 beds 3 baths2,072 sq. ft.
$274,900Active3 beds 3 baths2,072 sq. ft.308 Glade Bridge Lane, Dickinson, TX 77539
MLS# 30545207Listed by: REPEAT REALTY, LLC - New
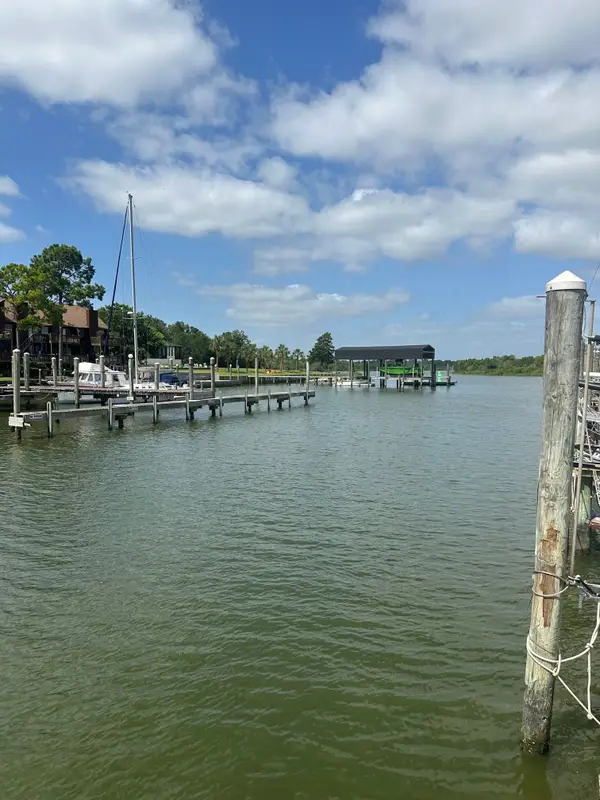 $32,500Active0.02 Acres
$32,500Active0.02 Acres793 Davis Road, League City, TX 77573
MLS# 53311908Listed by: PREMIER REALTY GROUP - Open Sun, 1 to 3pmNew
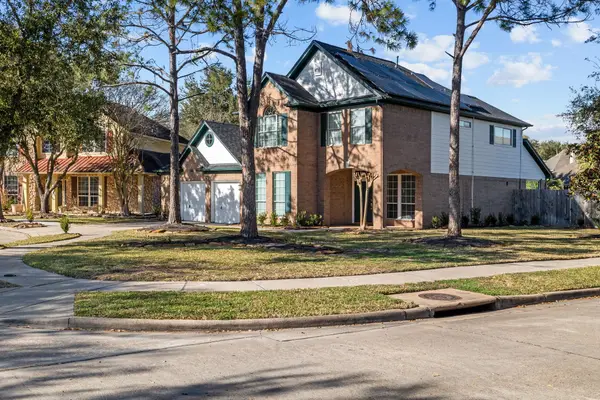 $487,000Active5 beds 3 baths3,089 sq. ft.
$487,000Active5 beds 3 baths3,089 sq. ft.2372 Autumn Mist Court, League City, TX 77573
MLS# 67663375Listed by: KELLER WILLIAMS PREFERRED - New
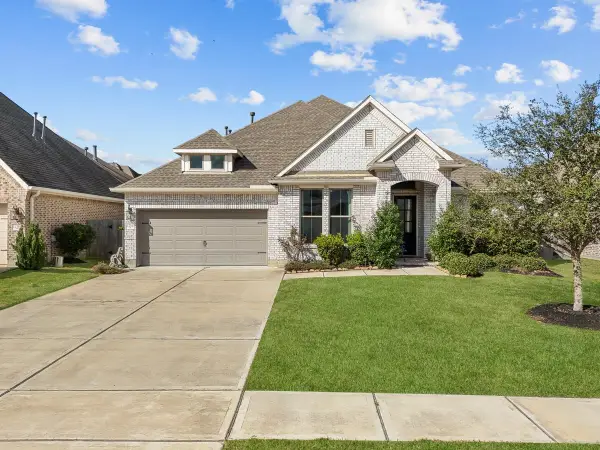 $580,000Active4 beds 4 baths2,913 sq. ft.
$580,000Active4 beds 4 baths2,913 sq. ft.1714 Hartford Mills Lane, League City, TX 77573
MLS# 12886063Listed by: PRIORITY ONE REAL ESTATE - New
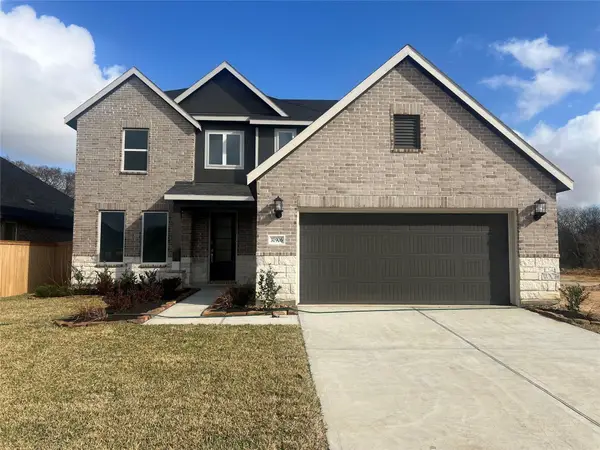 $400,000Active4 beds 4 baths2,795 sq. ft.
$400,000Active4 beds 4 baths2,795 sq. ft.2224 Pacific Current Way, League City, TX 77573
MLS# 17907497Listed by: LENNAR HOMES VILLAGE BUILDERS, LLC - Open Sat, 12 to 2pmNew
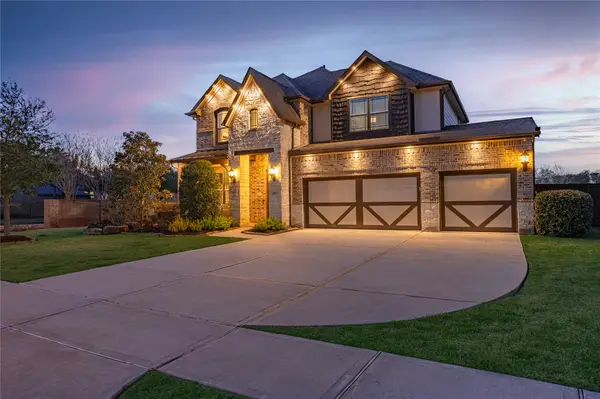 $675,000Active4 beds 4 baths3,329 sq. ft.
$675,000Active4 beds 4 baths3,329 sq. ft.1422 Bowen Drive, League City, TX 77573
MLS# 63365022Listed by: FOUNDATIONS REALTY - New
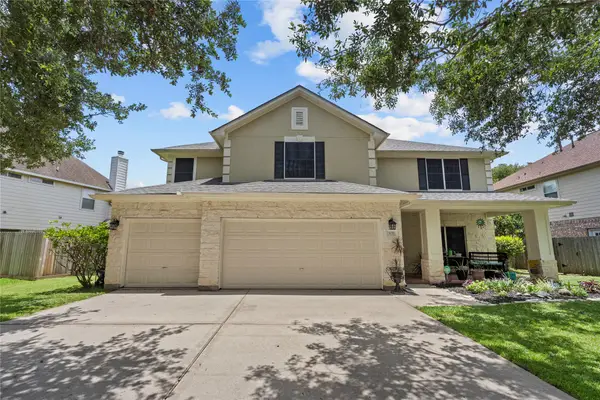 $429,000Active4 beds 4 baths2,824 sq. ft.
$429,000Active4 beds 4 baths2,824 sq. ft.1011 Elm Pointe, League City, TX 77573
MLS# 29556653Listed by: LEOPOLD & STRAHAN

