6115 Berwick Lane, League City, TX 77573
Local realty services provided by:Better Homes and Gardens Real Estate Hometown
6115 Berwick Lane,League City, TX 77573
$500,000
- 4 Beds
- 4 Baths
- 3,343 sq. ft.
- Single family
- Pending
Listed by: marta peralta, avery callahan
Office: keller williams realty metropolitan
MLS#:51922846
Source:HARMLS
Price summary
- Price:$500,000
- Price per sq. ft.:$149.57
- Monthly HOA dues:$55
About this home
Bask in sun splashed living in the heart of League City, where elegant interiors meet resort style outdoor bliss. A welcoming foyer opens to flexible spaces that adapt to your life. Host holiday feasts in a gracious dining room, focus in a quiet front study, then gather in an open living/kitchen that keeps everyone connected. Step outside to your private retreat: a sparkling saltwater pool with spillover spa, generous patio for grilling, and room to lounge under the stars. When the weather cools, a cozy fireplace in the serene primary suite sets the tone for slow mornings and peaceful nights. Thoughtful updates, abundant storage, and a smart flow make day to day living effortless. Minutes to lakeside fun at Clear Lake and the Kemah Boardwalk, shopping and dining at Baybrook Mall, and nearby parks and trails. Commuting is easy with direct access to I-45 (Gulf Fwy), League City Pkwy (SH-96), and FM 518, placing NASA, Downtown Houston, and Galveston within easy reach.
Contact an agent
Home facts
- Year built:2003
- Listing ID #:51922846
- Updated:January 08, 2026 at 08:21 AM
Rooms and interior
- Bedrooms:4
- Total bathrooms:4
- Full bathrooms:3
- Half bathrooms:1
- Living area:3,343 sq. ft.
Heating and cooling
- Cooling:Central Air, Electric
- Heating:Central, Gas
Structure and exterior
- Roof:Composition
- Year built:2003
- Building area:3,343 sq. ft.
- Lot area:0.2 Acres
Schools
- High school:CLEAR SPRINGS HIGH SCHOOL
- Middle school:CREEKSIDE INTERMEDIATE SCHOOL
- Elementary school:HALL ELEMENTARY SCHOOL
Utilities
- Sewer:Public Sewer
Finances and disclosures
- Price:$500,000
- Price per sq. ft.:$149.57
- Tax amount:$10,545 (2025)
New listings near 6115 Berwick Lane
- Open Sun, 12 to 2pmNew
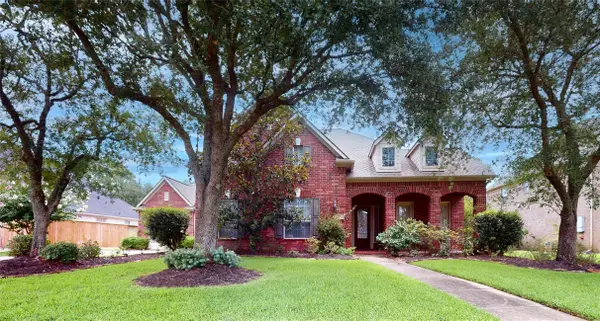 $475,000Active4 beds 4 baths3,316 sq. ft.
$475,000Active4 beds 4 baths3,316 sq. ft.316 Grand Creek Drive, League City, TX 77573
MLS# 92120763Listed by: WALZEL PROPERTIES - CORPORATE OFFICE - New
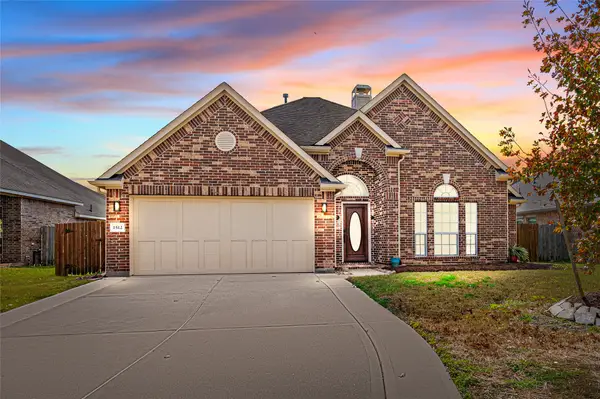 $319,999Active3 beds 2 baths2,167 sq. ft.
$319,999Active3 beds 2 baths2,167 sq. ft.1512 Nacogdoches Valley Drive, League City, TX 77573
MLS# 85393801Listed by: UTR TEXAS, REALTORS - New
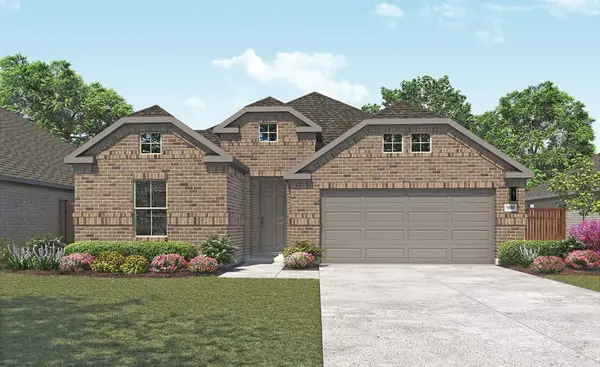 $386,990Active3 beds 2 baths1,845 sq. ft.
$386,990Active3 beds 2 baths1,845 sq. ft.3007 Myrtle Beach Lane, League City, TX 77573
MLS# 19412320Listed by: BRIGHTLAND HOMES BROKERAGE - New
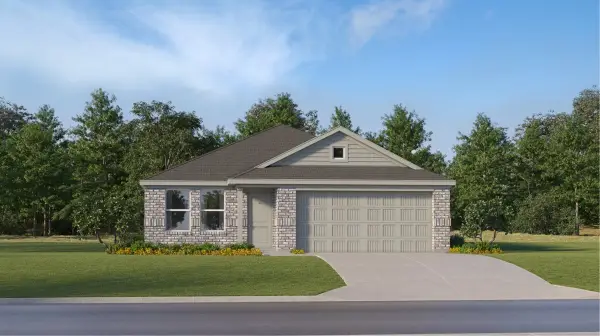 $299,990Active3 beds 2 baths1,538 sq. ft.
$299,990Active3 beds 2 baths1,538 sq. ft.2319 Graycliff Estate Lane, League City, TX 77573
MLS# 20024447Listed by: LENNAR HOMES VILLAGE BUILDERS, LLC - New
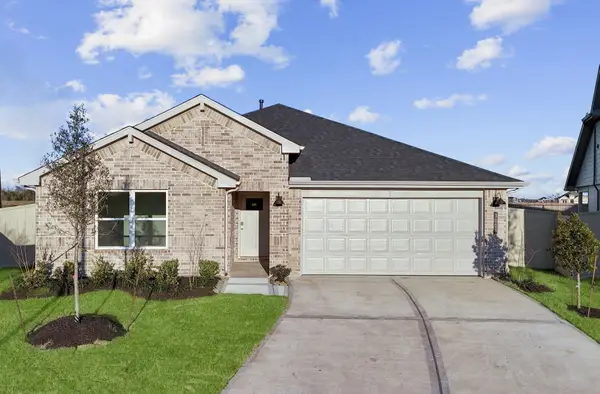 $477,490Active4 beds 3 baths2,199 sq. ft.
$477,490Active4 beds 3 baths2,199 sq. ft.4107 Sterling Springs Lane, League City, TX 77573
MLS# 31302604Listed by: D.R. HORTON - New
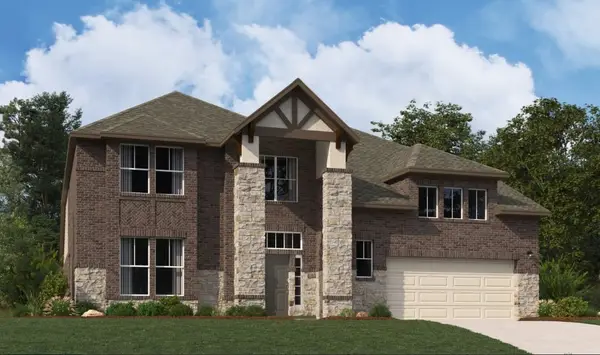 $605,952Active4 beds 4 baths3,514 sq. ft.
$605,952Active4 beds 4 baths3,514 sq. ft.4221 Hazy Rock Lane, League City, TX 77573
MLS# 57717675Listed by: ASHTON WOODS - New
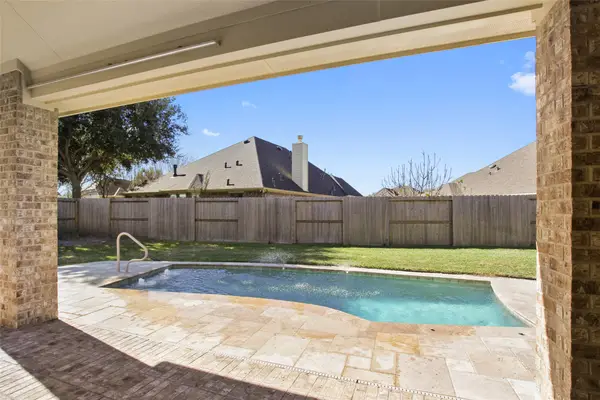 $444,000Active3 beds 3 baths2,384 sq. ft.
$444,000Active3 beds 3 baths2,384 sq. ft.2104 Haro Lane, League City, TX 77573
MLS# 83714140Listed by: MICHELE JACOBS REALTY GROUP - New
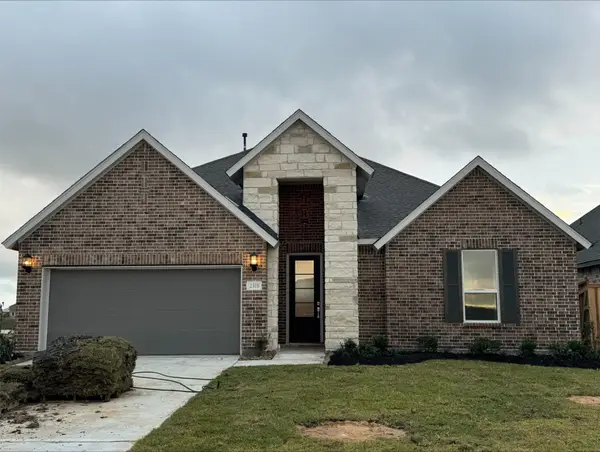 $414,990Active3 beds 4 baths2,386 sq. ft.
$414,990Active3 beds 4 baths2,386 sq. ft.2237 Pacific Current Way, League City, TX 77573
MLS# 95689121Listed by: LENNAR HOMES VILLAGE BUILDERS, LLC - New
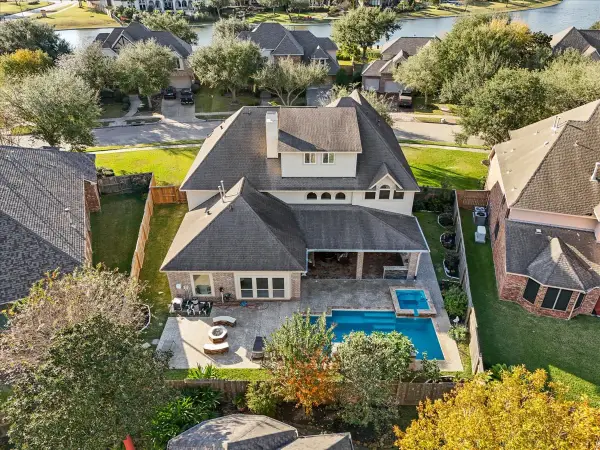 $689,000Active4 beds 6 baths4,523 sq. ft.
$689,000Active4 beds 6 baths4,523 sq. ft.1358 Porta Rosa Lane, League City, TX 77573
MLS# 44702006Listed by: PRIORITY ONE REAL ESTATE - Open Sat, 1 to 3pmNew
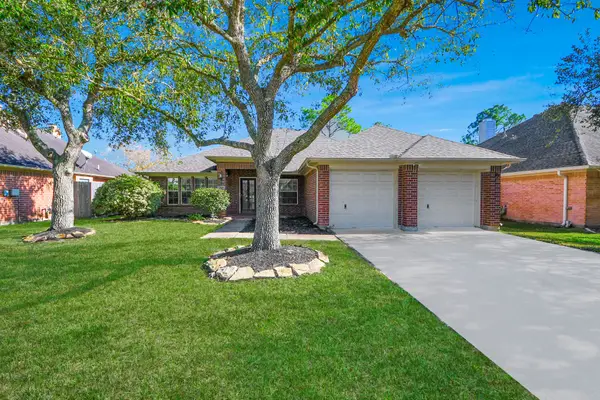 $350,000Active3 beds 2 baths2,287 sq. ft.
$350,000Active3 beds 2 baths2,287 sq. ft.156 Greenridge Circle, League City, TX 77573
MLS# 88695739Listed by: KELLER WILLIAMS REALTY CLEAR LAKE / NASA
