6710 Mountain Brook Way, League City, TX 77573
Local realty services provided by:Better Homes and Gardens Real Estate Hometown
6710 Mountain Brook Way,League City, TX 77573
$539,990
- 4 Beds
- 4 Baths
- 2,793 sq. ft.
- Single family
- Active
Listed by: jared turner
Office: coventry homes
MLS#:7067321
Source:HARMLS
Price summary
- Price:$539,990
- Price per sq. ft.:$193.34
- Monthly HOA dues:$116.67
About this home
Welcome to this stunning two-story, 4-bedroom, 3.5-bath home with a 3-car tandem garage, where comfort and elegance meet. Step into the foyer and prepare to be impressed. The main floor features two generously sized bedrooms, ideal for guests or family. The great room seamlessly connects to a gourmet kitchen with built-in stainless steel appliances and an oversized island—perfect for daily living and entertaining. A versatile study provides the ideal space for a home office or reading nook. The luxurious primary suite offers beautiful bowed windows, filling the room with natural light and serene views. High ceilings throughout create a bright, open feel. Step outside to a Texas-sized covered patio, perfect for relaxing or hosting gatherings. Set in a vibrant new master-planned community with 60 acres of connected lakes for paddle sports, walking trails, resort-style pools, fitness center, clubhouse, event lawn, and playground. Tour this well-built, energy-efficient home today!
Contact an agent
Home facts
- Year built:2025
- Listing ID #:7067321
- Updated:February 11, 2026 at 12:41 PM
Rooms and interior
- Bedrooms:4
- Total bathrooms:4
- Full bathrooms:3
- Half bathrooms:1
- Living area:2,793 sq. ft.
Heating and cooling
- Cooling:Central Air, Electric
- Heating:Central, Gas
Structure and exterior
- Roof:Composition
- Year built:2025
- Building area:2,793 sq. ft.
Schools
- High school:CLEAR SPRINGS HIGH SCHOOL
- Middle school:CREEKSIDE INTERMEDIATE SCHOOL
- Elementary school:HALL ELEMENTARY SCHOOL
Utilities
- Sewer:Public Sewer
Finances and disclosures
- Price:$539,990
- Price per sq. ft.:$193.34
New listings near 6710 Mountain Brook Way
- New
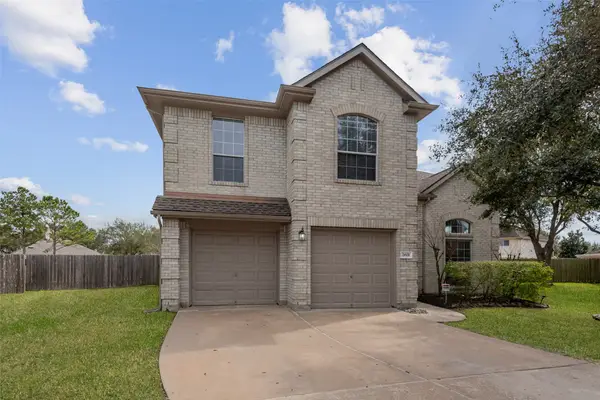 Listed by BHGRE$360,000Active3 beds 3 baths2,422 sq. ft.
Listed by BHGRE$360,000Active3 beds 3 baths2,422 sq. ft.2601 White Ibis Court, League City, TX 77573
MLS# 17354489Listed by: BETTER HOMES AND GARDENS REAL ESTATE GARY GREENE - BAY AREA - New
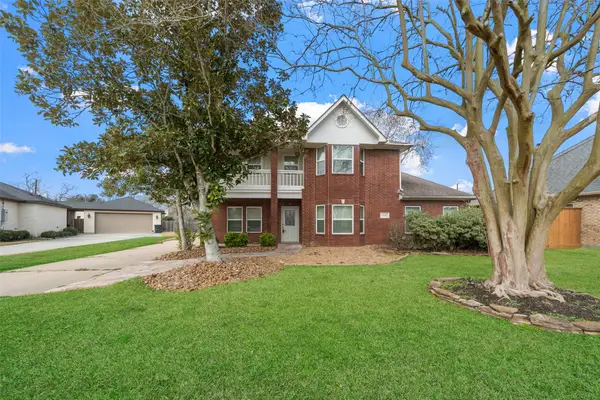 $459,000Active4 beds 3 baths2,380 sq. ft.
$459,000Active4 beds 3 baths2,380 sq. ft.1116 River Court, League City, TX 77573
MLS# 2168510Listed by: RA BROKERS - New
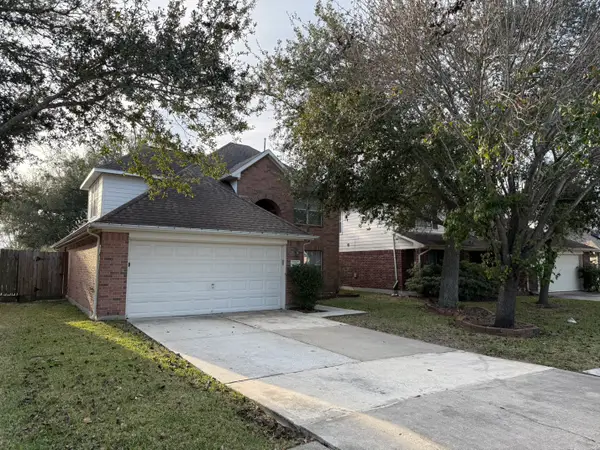 $274,900Active3 beds 3 baths2,072 sq. ft.
$274,900Active3 beds 3 baths2,072 sq. ft.308 Glade Bridge Lane, Dickinson, TX 77539
MLS# 30545207Listed by: REPEAT REALTY, LLC - New
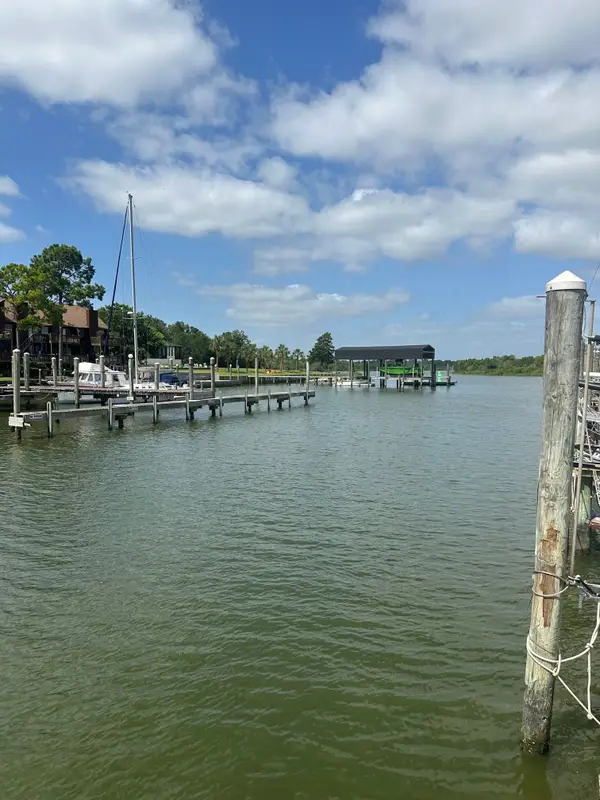 $32,500Active0.02 Acres
$32,500Active0.02 Acres793 Davis Road, League City, TX 77573
MLS# 53311908Listed by: PREMIER REALTY GROUP - Open Sun, 1 to 3pmNew
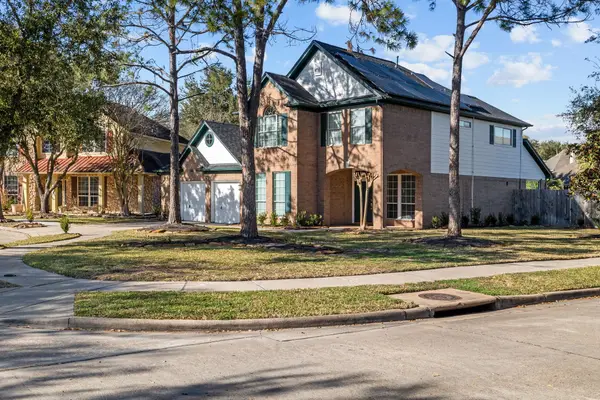 $487,000Active5 beds 3 baths3,089 sq. ft.
$487,000Active5 beds 3 baths3,089 sq. ft.2372 Autumn Mist Court, League City, TX 77573
MLS# 67663375Listed by: KELLER WILLIAMS PREFERRED - New
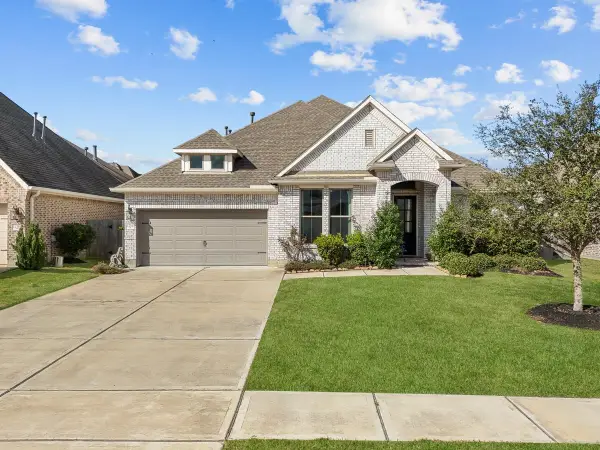 $580,000Active4 beds 4 baths2,913 sq. ft.
$580,000Active4 beds 4 baths2,913 sq. ft.1714 Hartford Mills Lane, League City, TX 77573
MLS# 12886063Listed by: PRIORITY ONE REAL ESTATE - New
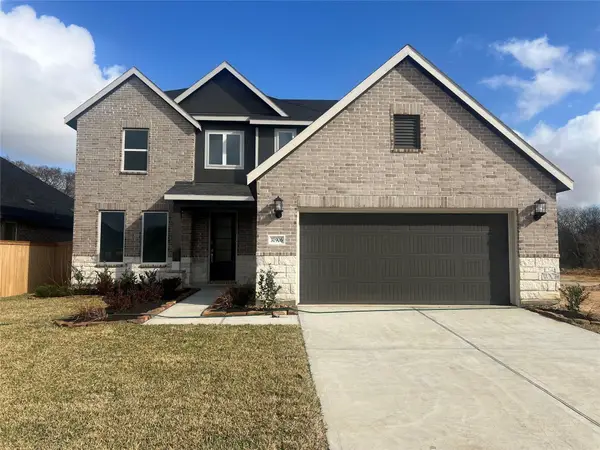 $400,000Active4 beds 4 baths2,795 sq. ft.
$400,000Active4 beds 4 baths2,795 sq. ft.2224 Pacific Current Way, League City, TX 77573
MLS# 17907497Listed by: LENNAR HOMES VILLAGE BUILDERS, LLC - Open Sat, 12 to 2pmNew
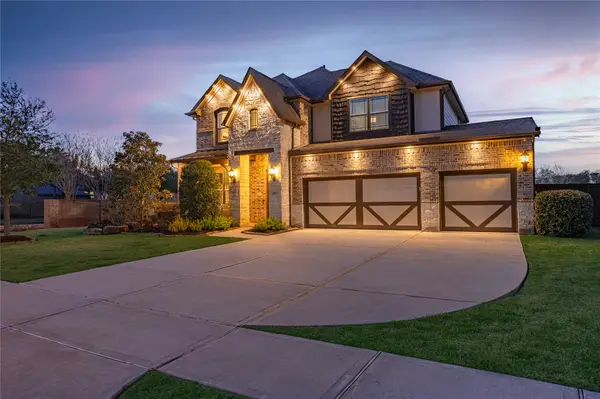 $675,000Active4 beds 4 baths3,329 sq. ft.
$675,000Active4 beds 4 baths3,329 sq. ft.1422 Bowen Drive, League City, TX 77573
MLS# 63365022Listed by: FOUNDATIONS REALTY - New
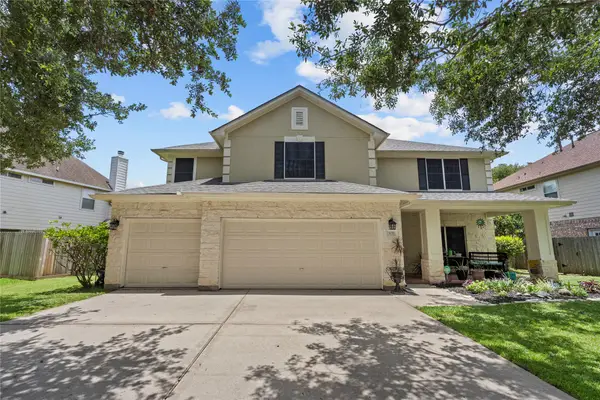 $429,000Active4 beds 4 baths2,824 sq. ft.
$429,000Active4 beds 4 baths2,824 sq. ft.1011 Elm Pointe, League City, TX 77573
MLS# 29556653Listed by: LEOPOLD & STRAHAN - New
 $335,000Active4 beds 4 baths2,543 sq. ft.
$335,000Active4 beds 4 baths2,543 sq. ft.6719 Strawberry Brook Lane, Dickinson, TX 77539
MLS# 14305144Listed by: CALL IT CLOSED INT'L REALTY

