101 Cannery Cv, Leander, TX 78641
Local realty services provided by:Better Homes and Gardens Real Estate Winans
Listed by: jenn love
Office: lpt realty, llc.
MLS#:9029395
Source:ACTRIS
101 Cannery Cv,Leander, TX 78641
$380,000
- 3 Beds
- 3 Baths
- 2,085 sq. ft.
- Single family
- Active
Price summary
- Price:$380,000
- Price per sq. ft.:$182.25
- Monthly HOA dues:$28.33
About this home
Come see this original owner cul de sac lot home in the desirable Horizon Park community! This 2 story 3 bedroom 2.5 bath home features a spacious yard and an open floor plan inside. Walk in to the welcoming entry way and envision yourself home with vaulted ceilings and engineered wood flooring in the majority of the downstairs area. The spacious living room leads into the kitchen and dining area with updated white appliances. The primary bedroom is on the main floor and features a walk in closet, dual vanities, garden tub, and a separate shower. Upstairs features a loft that looks down into the living area, a full bathroom, and 2 more bedrooms. The shaded backyard features and extended patio that is partially covered and a shed. Plenty of room to entertain and BBQ with friends. The neighborhood features an abundance of playgrounds, walking/hiking trails, basketball courts, a volleyball court, and a pool. Water softener will not convey. Seller is offering a flooring concession.
Contact an agent
Home facts
- Year built:2002
- Listing ID #:9029395
- Updated:November 26, 2025 at 04:12 PM
Rooms and interior
- Bedrooms:3
- Total bathrooms:3
- Full bathrooms:2
- Half bathrooms:1
- Living area:2,085 sq. ft.
Heating and cooling
- Cooling:Central
- Heating:Central, Natural Gas
Structure and exterior
- Roof:Composition, Shingle
- Year built:2002
- Building area:2,085 sq. ft.
Schools
- High school:Rouse
- Elementary school:Pleasant Hill
Utilities
- Water:MUD, Public
- Sewer:Public Sewer
Finances and disclosures
- Price:$380,000
- Price per sq. ft.:$182.25
- Tax amount:$7,400 (2025)
New listings near 101 Cannery Cv
- New
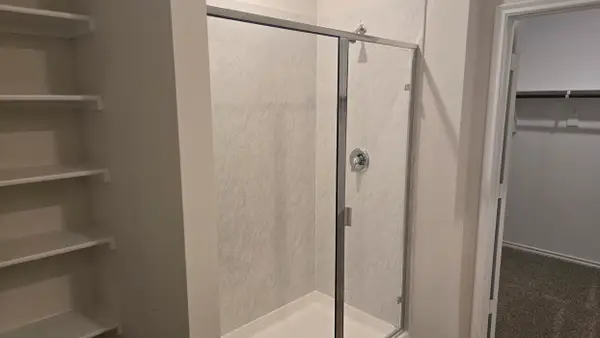 $304,990Active4 beds 3 baths2,133 sq. ft.
$304,990Active4 beds 3 baths2,133 sq. ft.1810 Teton River Drive, Blue Ridge, TX 75424
MLS# 21120836Listed by: D.R. HORTON, AMERICA'S BUILDER - New
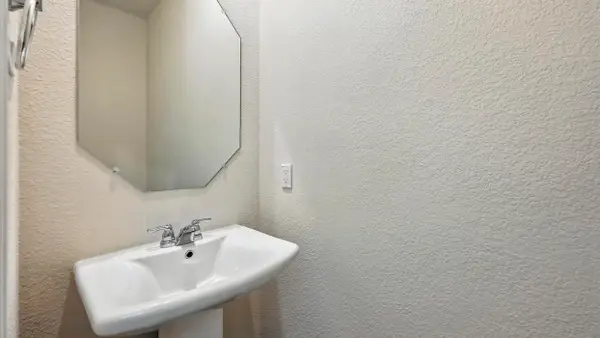 $295,990Active4 beds 3 baths2,011 sq. ft.
$295,990Active4 beds 3 baths2,011 sq. ft.1804 Teton River Drive, Blue Ridge, TX 75424
MLS# 21120839Listed by: D.R. HORTON, AMERICA'S BUILDER - New
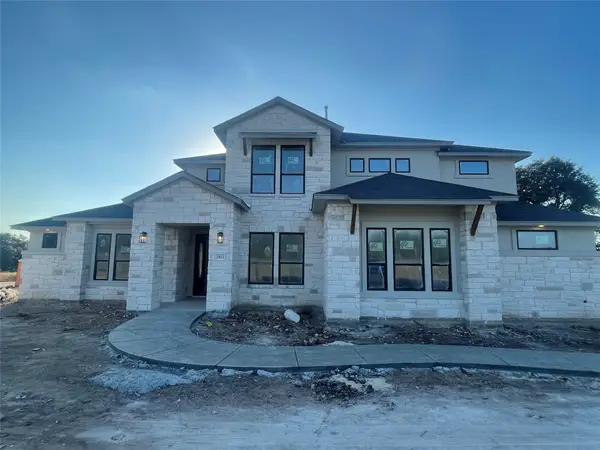 $1,106,000Active5 beds 4 baths4,364 sq. ft.
$1,106,000Active5 beds 4 baths4,364 sq. ft.2813 Pale Branch Dr, Leander, TX 78641
MLS# 8959319Listed by: JOE P GIDDENS JR BROKER - New
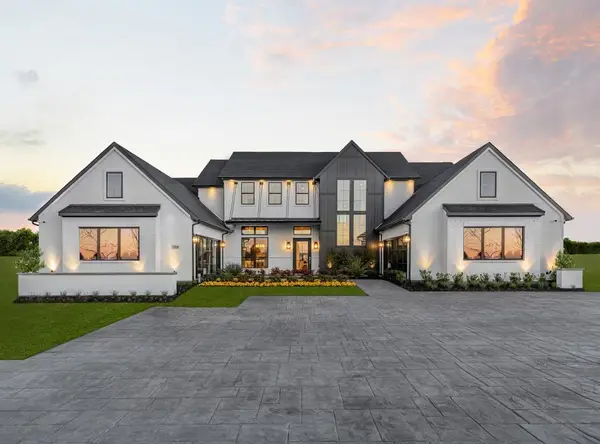 $1,215,000Active4 beds 5 baths3,782 sq. ft.
$1,215,000Active4 beds 5 baths3,782 sq. ft.2120 Greatwood Trl, Leander, TX 78641
MLS# 1601759Listed by: HOMESUSA.COM - New
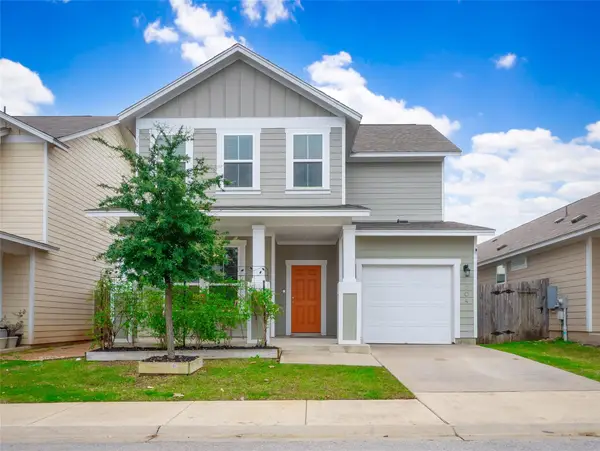 $349,900Active4 beds 3 baths2,090 sq. ft.
$349,900Active4 beds 3 baths2,090 sq. ft.304 La Escalera Dr, Leander, TX 78641
MLS# 5389764Listed by: WATTERS INTERNATIONAL REALTY 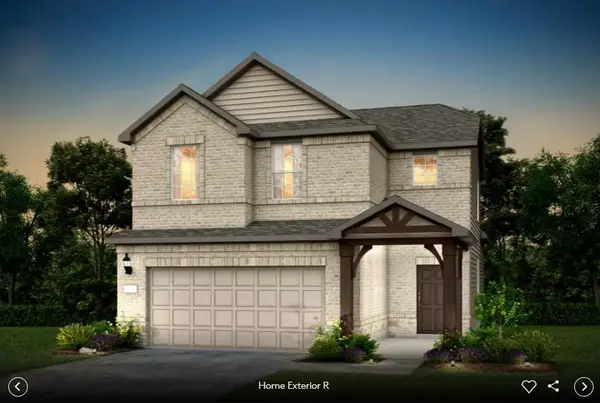 $499,900Pending4 beds 3 baths2,073 sq. ft.
$499,900Pending4 beds 3 baths2,073 sq. ft.625 Runnel Dr, Leander, TX 78641
MLS# 5348205Listed by: ERA EXPERTS- New
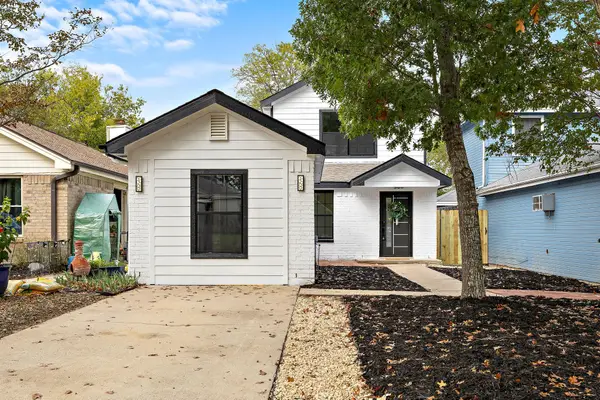 $270,000Active3 beds 2 baths1,037 sq. ft.
$270,000Active3 beds 2 baths1,037 sq. ft.845 Topaz Ln, Leander, TX 78641
MLS# 5935368Listed by: COMPASS RE TEXAS, LLC - New
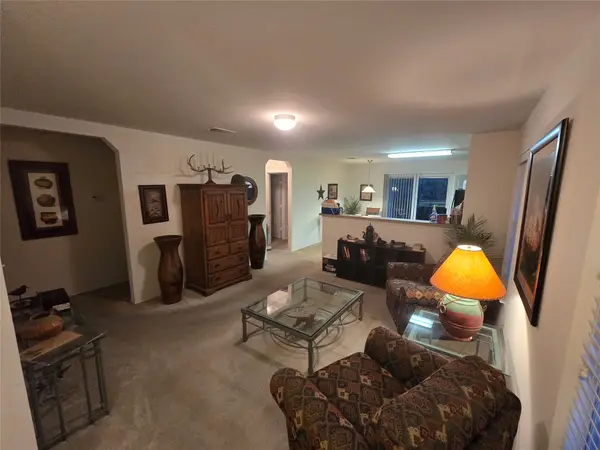 $299,999Active3 beds 2 baths1,222 sq. ft.
$299,999Active3 beds 2 baths1,222 sq. ft.808 Encinita Drive, Leander, TX 78641
MLS# 97370968Listed by: BIAN REALTY - New
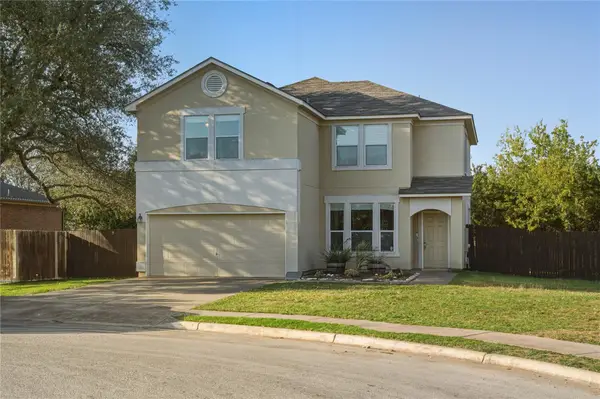 $359,900Active3 beds 3 baths2,234 sq. ft.
$359,900Active3 beds 3 baths2,234 sq. ft.2207 Lauren Loop, Leander, TX 78641
MLS# 7537959Listed by: ASHLEY AUSTIN HOMES - New
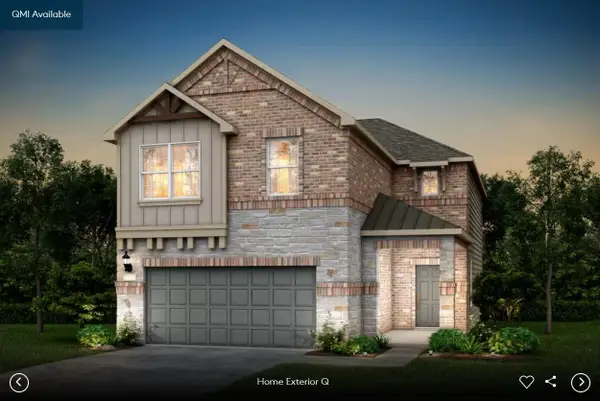 $495,900Active4 beds 3 baths2,406 sq. ft.
$495,900Active4 beds 3 baths2,406 sq. ft.140 Inlet Ln, Leander, TX 78641
MLS# 3391513Listed by: ERA EXPERTS
