1012 Isaias Dr, Leander, TX 78641
Local realty services provided by:Better Homes and Gardens Real Estate Hometown
Listed by: mahshid caras
Office: compass re texas, llc.
MLS#:1896507
Source:ACTRIS
Price summary
- Price:$433,000
- Price per sq. ft.:$226.82
- Monthly HOA dues:$50
About this home
**Motivated Seller**This home was made for those who want more than ordinary—it’s a place where every detail feels intentional and inviting. From the moment you see the stone-accented brick exterior, you’ll know this home stands apart. Step inside, and wood floors guide you through an open, flowing layout designed for both comfort and connection.
Just off the dining area, the flexible room is ready to become whatever you need—a quiet study, music room, or personal retreat. The kitchen is the heart of the home, blending style and function with shaker-style cabinets, granite countertops, a gas cooktop, and a built-in oven. The oversized island with a breakfast bar is the perfect spot to cook, gather, and share moments with the people who matter most.
When the day winds down, your primary suite awaits. A bay window fills the room with soft light, while the ensuite bath offers dual sinks, a soaking tub, a separate shower, and a spacious walk-in closet. Outside, the covered patio overlooks a peaceful backyard—ideal for quiet mornings or lively get-togethers.
Living in Palmera Ridge means more than just owning a home—it’s embracing a lifestyle. Enjoy neighborhood trails, parks, pools, and a welcoming community designed for everyday living at its best. This isn’t just a house; it’s where memories are made, stories are shared, and life feels just right.
Contact an agent
Home facts
- Year built:2017
- Listing ID #:1896507
- Updated:December 14, 2025 at 03:58 PM
Rooms and interior
- Bedrooms:3
- Total bathrooms:2
- Full bathrooms:2
- Living area:1,909 sq. ft.
Heating and cooling
- Cooling:Central
- Heating:Central, Natural Gas
Structure and exterior
- Roof:Composition
- Year built:2017
- Building area:1,909 sq. ft.
Schools
- High school:Glenn
- Elementary school:Tarvin
Utilities
- Water:Public
- Sewer:Public Sewer
Finances and disclosures
- Price:$433,000
- Price per sq. ft.:$226.82
- Tax amount:$10,179 (2025)
New listings near 1012 Isaias Dr
- New
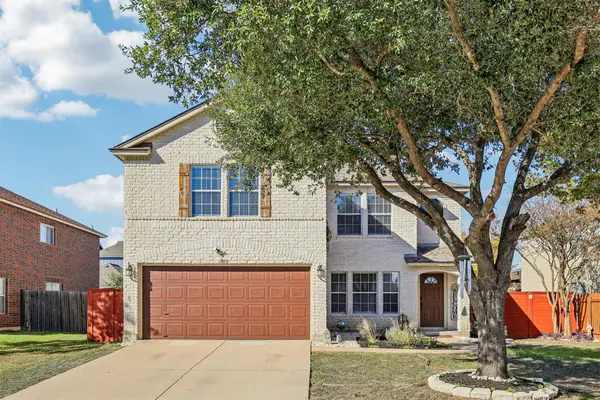 $355,000Active3 beds 3 baths2,267 sq. ft.
$355,000Active3 beds 3 baths2,267 sq. ft.1803 Candlelight Dr, Leander, TX 78641
MLS# 7097657Listed by: KELLER WILLIAMS REALTY - New
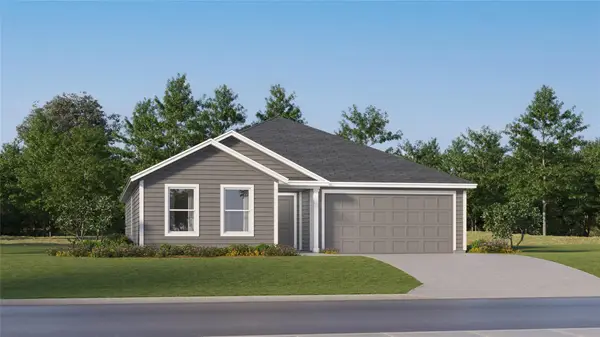 $295,990Active4 beds 2 baths1,810 sq. ft.
$295,990Active4 beds 2 baths1,810 sq. ft.205 Heritage Groves Rd, Bertram, TX 78605
MLS# 2158164Listed by: MARTI REALTY GROUP - New
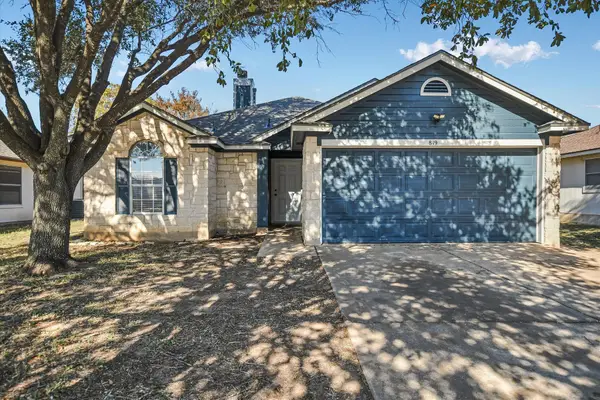 $274,900Active3 beds 2 baths1,168 sq. ft.
$274,900Active3 beds 2 baths1,168 sq. ft.819 Sonny Dr, Leander, TX 78641
MLS# 4057726Listed by: CORNERSTONE PARTNERS REALTY - New
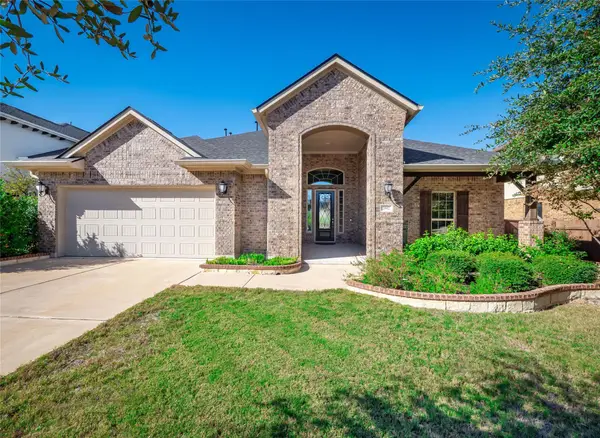 $650,000Active4 beds 3 baths3,136 sq. ft.
$650,000Active4 beds 3 baths3,136 sq. ft.2817 Mossy Springs Dr, Leander, TX 78641
MLS# 7545030Listed by: WATTERS INTERNATIONAL REALTY - New
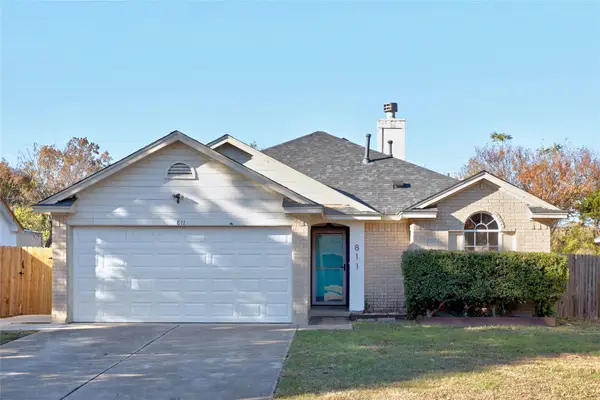 $280,000Active3 beds 2 baths1,303 sq. ft.
$280,000Active3 beds 2 baths1,303 sq. ft.811 Lantana Ln, Leander, TX 78641
MLS# 2990068Listed by: ALLURE REAL ESTATE - New
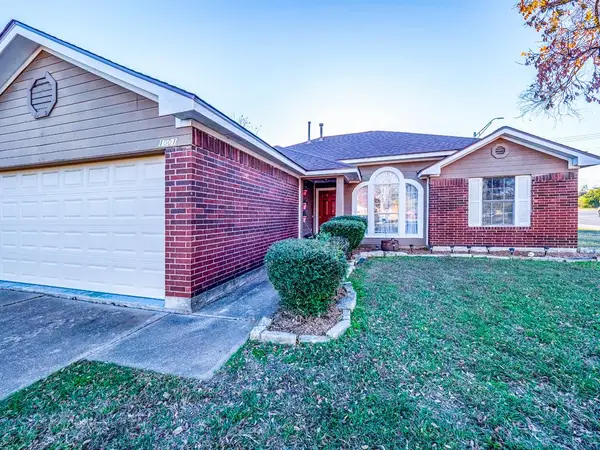 $279,800Active4 beds 2 baths1,399 sq. ft.
$279,800Active4 beds 2 baths1,399 sq. ft.1001 Lantana Ct, Leander, TX 78641
MLS# 7745087Listed by: CONNECT REALTY.COM - New
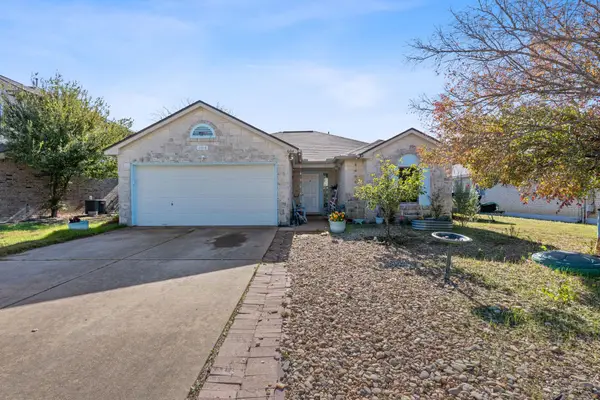 $250,000Active3 beds 2 baths1,258 sq. ft.
$250,000Active3 beds 2 baths1,258 sq. ft.604 Camino Alto Dr, Leander, TX 78641
MLS# 9831652Listed by: MUNGIA REAL ESTATE - New
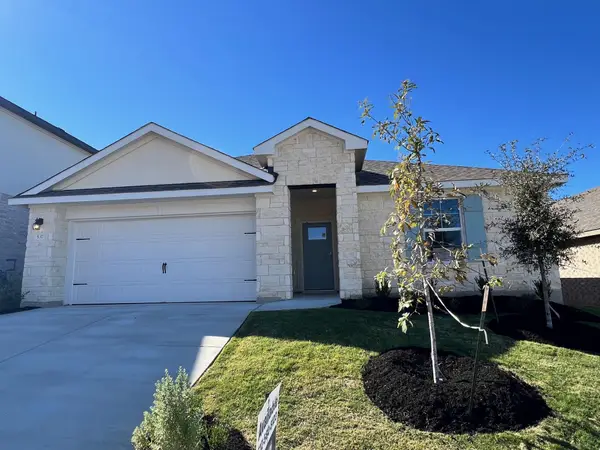 $394,990Active4 beds 2 baths1,859 sq. ft.
$394,990Active4 beds 2 baths1,859 sq. ft.537 Osprey Dr, Leander, TX 78641
MLS# 1005939Listed by: D.R. HORTON, AMERICA'S BUILDER - New
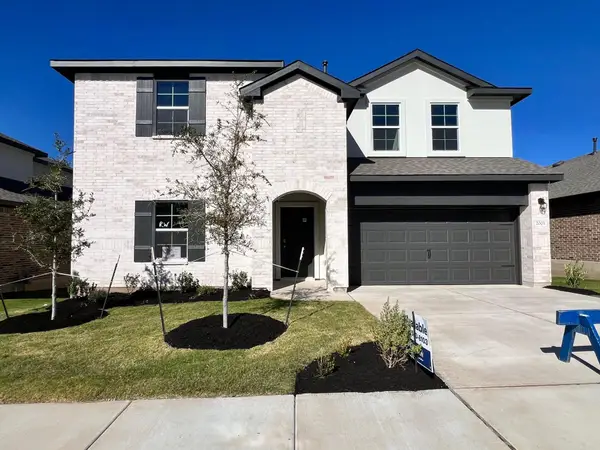 $469,990Active4 beds 3 baths2,628 sq. ft.
$469,990Active4 beds 3 baths2,628 sq. ft.2005 Lazy Acres St, Leander, TX 78641
MLS# 3189338Listed by: D.R. HORTON, AMERICA'S BUILDER - New
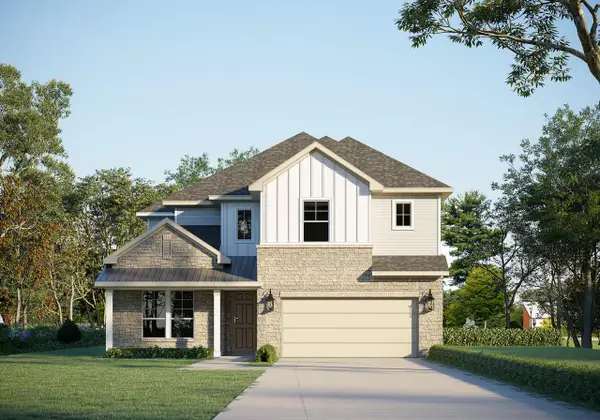 $647,735Active4 beds 4 baths3,443 sq. ft.
$647,735Active4 beds 4 baths3,443 sq. ft.1717 Pueblo Pass, Leander, TX 78641
MLS# 6509728Listed by: RIVERWAY PROPERTIES
