1017 Matheson Dr, Leander, TX 78641
Local realty services provided by:Better Homes and Gardens Real Estate Winans
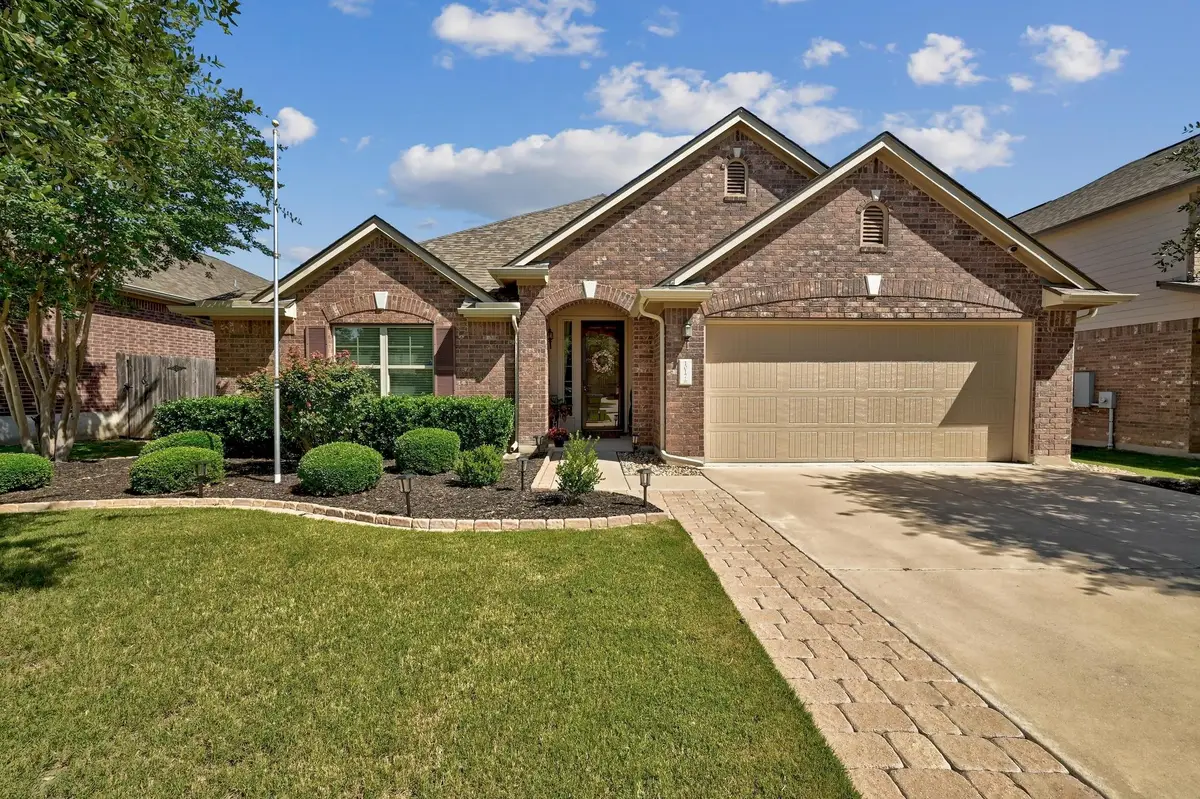

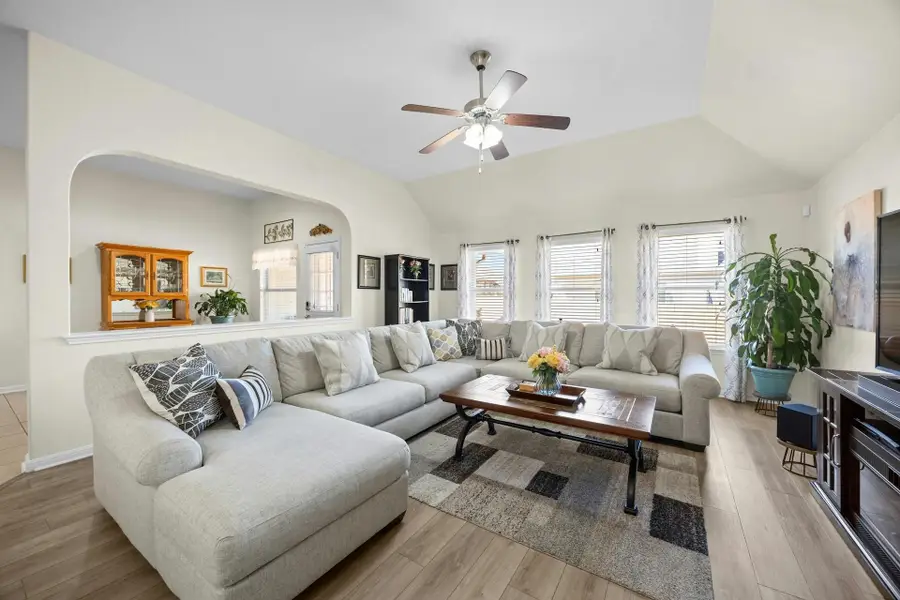
Listed by:cynthia fedor
Office:compass re texas, llc.
MLS#:3121905
Source:ACTRIS
1017 Matheson Dr,Leander, TX 78641
$450,000
- 4 Beds
- 3 Baths
- 2,495 sq. ft.
- Single family
- Pending
Price summary
- Price:$450,000
- Price per sq. ft.:$180.36
- Monthly HOA dues:$21.67
About this home
Check out this METICULOUSLY MAINTAINED home in Leander, Texas. It features a well-liked single-story floor plan built in 2014 by Ryland Homes. You will be impressed by the layout, condition, and quality of the home. I dare you to find a scuff mark or handprints anywhere. You won’t! Truly a must-see to fully appreciate, this move-in home is a valuable find. Improvements are too many to list in their entirety. Highlights include: new roof in 2022, whole house reverse osmosis water filtration system and water softening unit, whole house surge protector, fresh paint throughout, in-wall pest control system, and hard flooring throughout — NO CARPET. The secondary bedrooms are at the front of the home separated from the spacious primary bedroom located toward the back. If you need more than four bedrooms, turn the sizable den into another bedroom outfitted with glass-paneled French doors. This home has plenty of storage—there are multiple linen closets, extra deep walk-in closets, two pantries, and a dedicated laundry room (the extra 30 cu ft Kenmore fridge conveys with the home). Enjoy entertaining friends, relaxing on a lazy Sunday afternoon, or playing with your pup in the fenced backyard with covered patio and deck. Savanna Ranch amenities include a park, playground and sports court. Easy access to Highway 183 and 183A, Metro Rail, HEB Plus, fantastic Leander schools, Austin Community College, restaurants and so much more.
Contact an agent
Home facts
- Year built:2014
- Listing Id #:3121905
- Updated:August 19, 2025 at 07:11 AM
Rooms and interior
- Bedrooms:4
- Total bathrooms:3
- Full bathrooms:2
- Half bathrooms:1
- Living area:2,495 sq. ft.
Heating and cooling
- Cooling:Central
- Heating:Central
Structure and exterior
- Roof:Composition
- Year built:2014
- Building area:2,495 sq. ft.
Schools
- High school:Glenn
- Elementary school:Jim Plain
Utilities
- Water:Public
- Sewer:Public Sewer
Finances and disclosures
- Price:$450,000
- Price per sq. ft.:$180.36
- Tax amount:$4,986 (2024)
New listings near 1017 Matheson Dr
- New
 $865,990Active5 beds 6 baths4,132 sq. ft.
$865,990Active5 beds 6 baths4,132 sq. ft.3913 Fulton Dr, Leander, TX 78641
MLS# 9590762Listed by: M/I HOMES REALTY - New
 $1,091,000Active4 beds 5 baths3,899 sq. ft.
$1,091,000Active4 beds 5 baths3,899 sq. ft.1832 Via Levanzo Rd, Leander, TX 78641
MLS# 6383864Listed by: HOMESUSA.COM - New
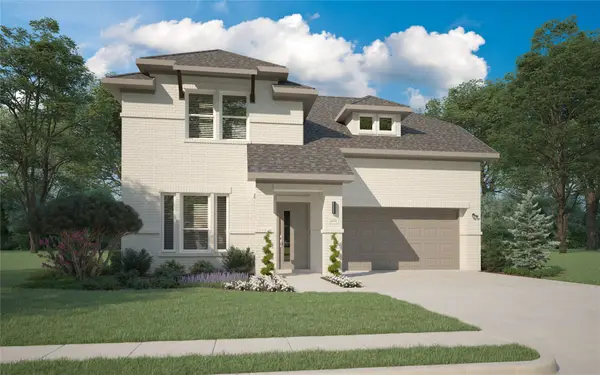 $390,990Active4 beds 3 baths2,448 sq. ft.
$390,990Active4 beds 3 baths2,448 sq. ft.1107 Painted Sky Path, Princeton, TX 75407
MLS# 21035402Listed by: HOMESUSA.COM - New
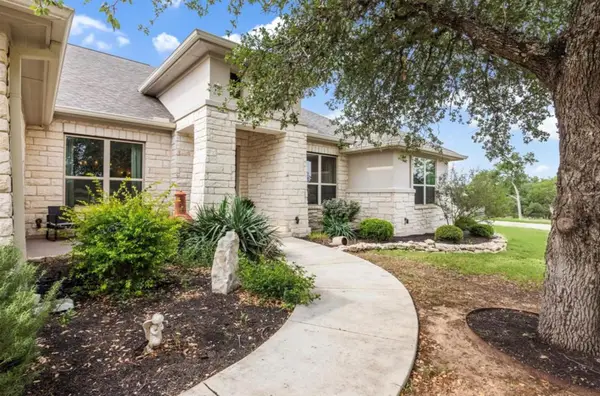 $925,000Active4 beds 3 baths3,061 sq. ft.
$925,000Active4 beds 3 baths3,061 sq. ft.2201 Live Oak Rd, Leander, TX 78641
MLS# 6014756Listed by: THRIVE REALTY - New
 $490,000Active0 Acres
$490,000Active0 Acres101 E South St, Leander, TX 78641
MLS# 6236364Listed by: KELLER WILLIAMS REALTY-RR - New
 $480,000Active3 beds 3 baths1,415 sq. ft.
$480,000Active3 beds 3 baths1,415 sq. ft.14802 Arrowhead Dr, Leander, TX 78641
MLS# 8655400Listed by: E3 ENDEAVORS LLC - New
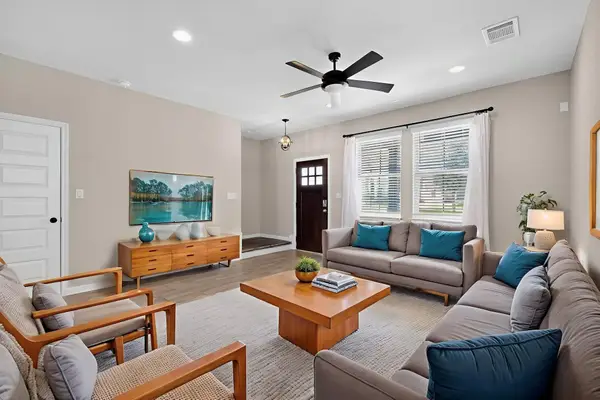 $299,800Active3 beds 3 baths1,360 sq. ft.
$299,800Active3 beds 3 baths1,360 sq. ft.2025 Arendale Dr, Leander, TX 78641
MLS# 8623812Listed by: KELLER WILLIAMS REALTY - New
 $670,000Active4 beds 4 baths2,528 sq. ft.
$670,000Active4 beds 4 baths2,528 sq. ft.1965 Alasio Dr, Leander, TX 78641
MLS# 4269137Listed by: PREMIER, REALTORS - New
 $730,865Active4 beds 4 baths3,221 sq. ft.
$730,865Active4 beds 4 baths3,221 sq. ft.3940 Fulton Dr, Leander, TX 78641
MLS# 8431777Listed by: M/I HOMES REALTY - New
 $1,799,000Active5 beds 6 baths4,246 sq. ft.
$1,799,000Active5 beds 6 baths4,246 sq. ft.3805 Deep Pocket Dr, Leander, TX 78641
MLS# 8980097Listed by: DOUGLAS RESIDENTIAL, LLC

