1020 Osprey Dr, Leander, TX 78641
Local realty services provided by:Better Homes and Gardens Real Estate Hometown
Listed by: mitchell kent
Office: mitchell kent & associates
MLS#:7601365
Source:ACTRIS
Price summary
- Price:$739,900
- Price per sq. ft.:$223.67
- Monthly HOA dues:$63.33
About this home
PLEASE TAKE OFF SHOES WHEN ENTERING HOME! Welcome to your dream home at 1020 Osprey Drive in the highly desirable community of Mason Ranch! This beautifully designed 2 story, 4-bedroom, 3-bathroom home offers an expansive floor plan, top-tier finishes, and an inviting atmosphere that is perfect for both relaxing and entertaining.
Some key features include spacious living areas both upstairs and down, chef’s kitchen with large island, private master suite, large secondary bedrooms, backyard large enough for pool, and many upgrades through the home. Granite in the kitchen and bathrooms, vinyl plank flooring throughout the home, tile surrounds in the bathrooms, and much more.
As you enter the front door you have an office to the right, as you walk down the foyer there is an open formal dining with access to the kitchen. Large open living room and kitchen great for entertaining, with lots of natural light and access to back yard with a covered patio.
Upstairs are all 4 bedrooms, and a large bonus room currently being used as a second living room. Could easily be used as a game room with plenty of room for a pool table.
Mason Ranch offers lots of amenities. Including a club house, pool, basketball court, playground, lake, and lots of hiking trails. All of the furnishings are available for sale.
Contact an agent
Home facts
- Year built:2021
- Listing ID #:7601365
- Updated:January 08, 2026 at 04:30 PM
Rooms and interior
- Bedrooms:4
- Total bathrooms:3
- Full bathrooms:2
- Half bathrooms:1
- Living area:3,308 sq. ft.
Heating and cooling
- Cooling:Central
- Heating:Central, Natural Gas
Structure and exterior
- Roof:Shingle
- Year built:2021
- Building area:3,308 sq. ft.
Schools
- High school:Leander High
- Elementary school:Whitestone
Utilities
- Water:MUD
Finances and disclosures
- Price:$739,900
- Price per sq. ft.:$223.67
- Tax amount:$11,375 (2025)
New listings near 1020 Osprey Dr
- Open Sat, 2 to 5pmNew
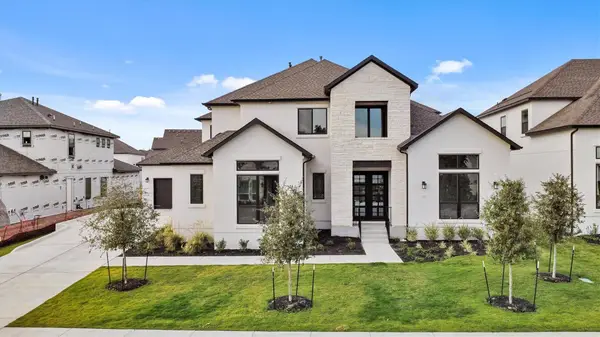 $1,344,999Active5 beds 7 baths5,221 sq. ft.
$1,344,999Active5 beds 7 baths5,221 sq. ft.2201 Vittoria Vw, Leander, TX 78641
MLS# 8656897Listed by: TRINITY TEXAS REALTY INC - Open Sun, 1 to 3pmNew
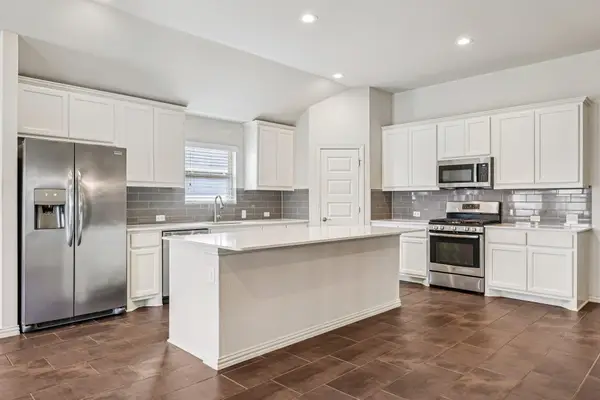 $450,000Active3 beds 3 baths2,199 sq. ft.
$450,000Active3 beds 3 baths2,199 sq. ft.1012 Zacarias Dr, Leander, TX 78641
MLS# 7728418Listed by: KELLER WILLIAMS REALTY - Open Sat, 12 to 2pmNew
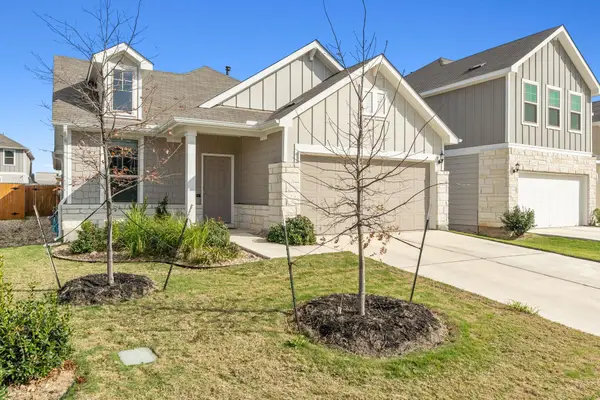 $375,000Active3 beds 2 baths1,688 sq. ft.
$375,000Active3 beds 2 baths1,688 sq. ft.1600 Hope Ranch Rd, Leander, TX 78641
MLS# 4923406Listed by: COMPASS RE TEXAS, LLC - New
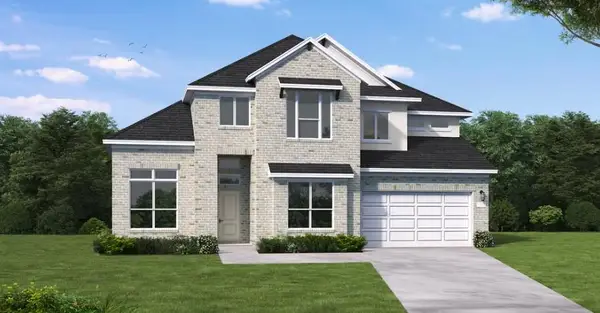 $859,717Active4 beds 5 baths4,025 sq. ft.
$859,717Active4 beds 5 baths4,025 sq. ft.232 Camille St, Leander, TX 78641
MLS# 1229999Listed by: NEW HOME NOW - New
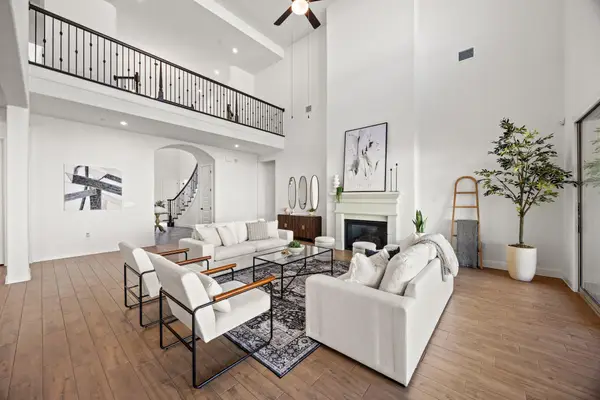 $1,150,000Active4 beds 5 baths5,535 sq. ft.
$1,150,000Active4 beds 5 baths5,535 sq. ft.2324 Bel Paese Bnd, Leander, TX 78641
MLS# 3014751Listed by: LIVE512 LLC - New
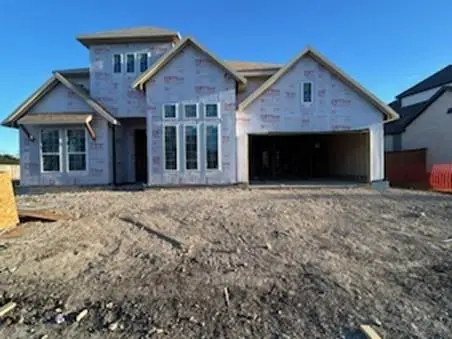 $756,616Active4 beds 3 baths3,478 sq. ft.
$756,616Active4 beds 3 baths3,478 sq. ft.1812 Camay St, Leander, TX 78641
MLS# 4480345Listed by: NEW HOME NOW - Open Sat, 1 to 4pmNew
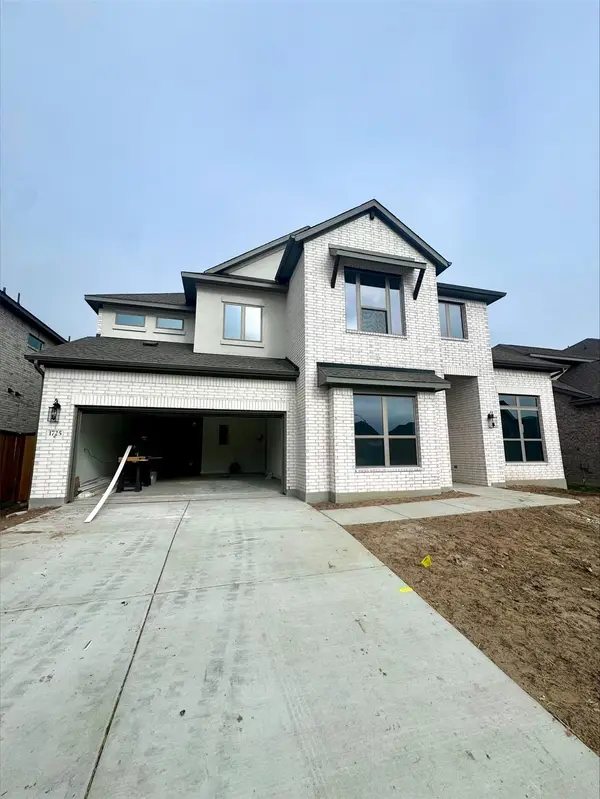 $790,632Active4 beds 5 baths3,858 sq. ft.
$790,632Active4 beds 5 baths3,858 sq. ft.1725 Sauterne Dr, Leander, TX 78641
MLS# 5148386Listed by: NEW HOME NOW - New
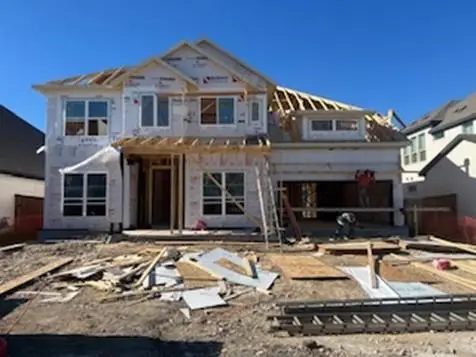 $774,238Active4 beds 5 baths3,569 sq. ft.
$774,238Active4 beds 5 baths3,569 sq. ft.209 Camille St, Leander, TX 78641
MLS# 9086728Listed by: NEW HOME NOW - Open Sat, 2 to 4pmNew
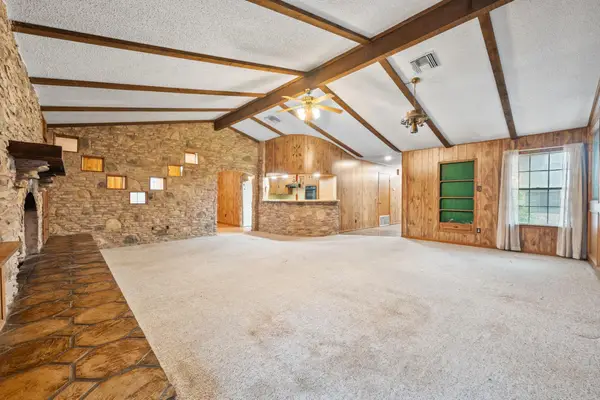 $780,000Active5 beds 2 baths2,817 sq. ft.
$780,000Active5 beds 2 baths2,817 sq. ft.1101 Horizon Park Blvd, Leander, TX 78641
MLS# 7111061Listed by: KELLER WILLIAMS REALTY - Open Sat, 11am to 1pmNew
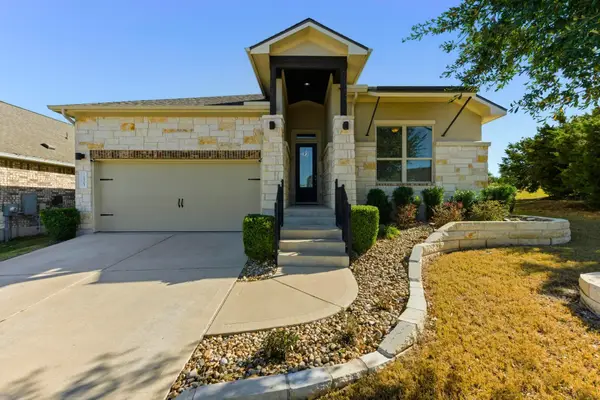 $499,000Active4 beds 2 baths2,407 sq. ft.
$499,000Active4 beds 2 baths2,407 sq. ft.1905 Muhly Bush Bnd, Leander, TX 78641
MLS# 7820049Listed by: KIFER SPARKS AGENCY
