1113 Lions Lair, Leander, TX 78641
Local realty services provided by:Better Homes and Gardens Real Estate Hometown
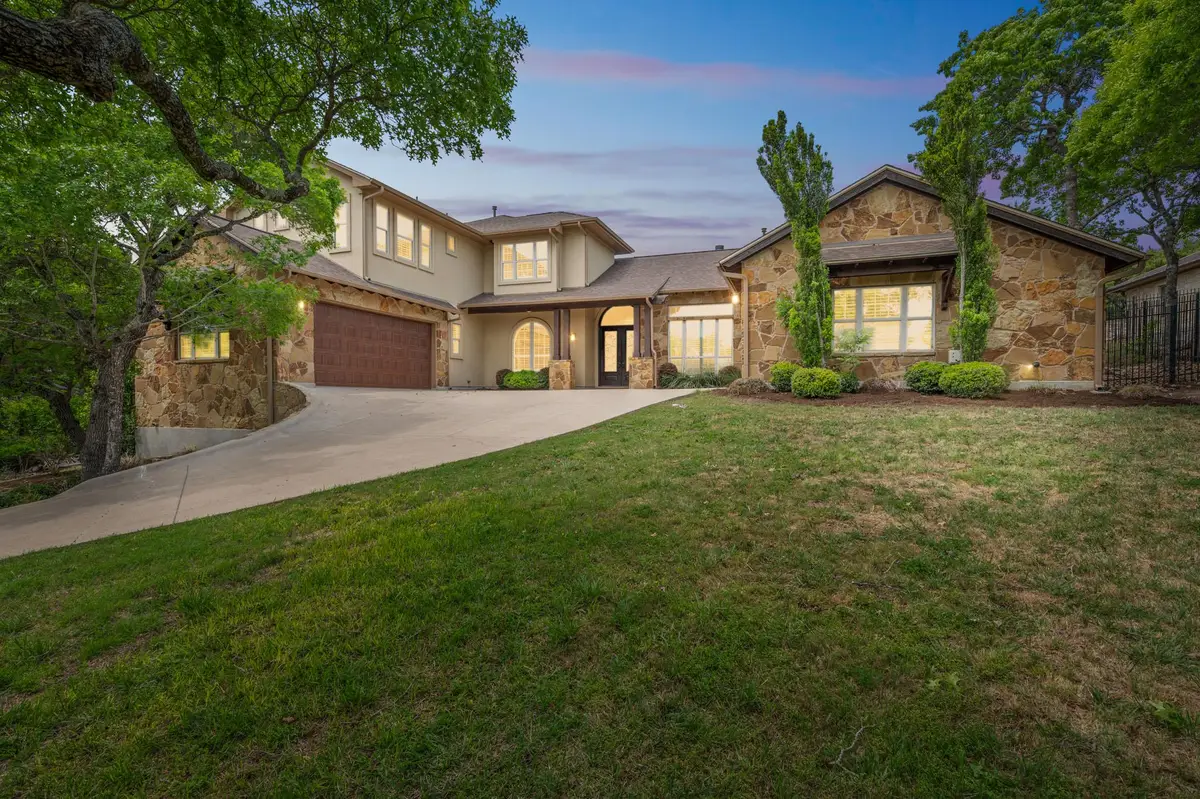
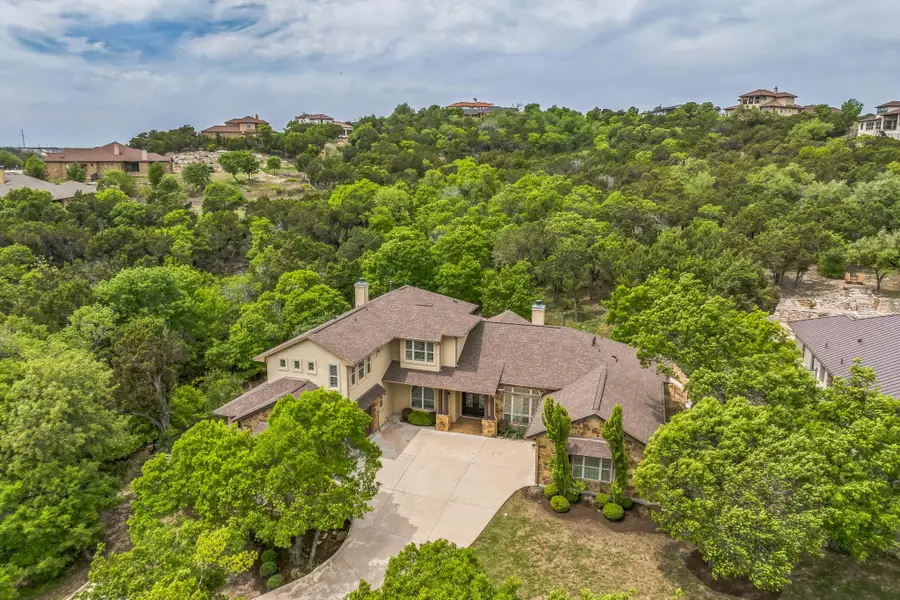
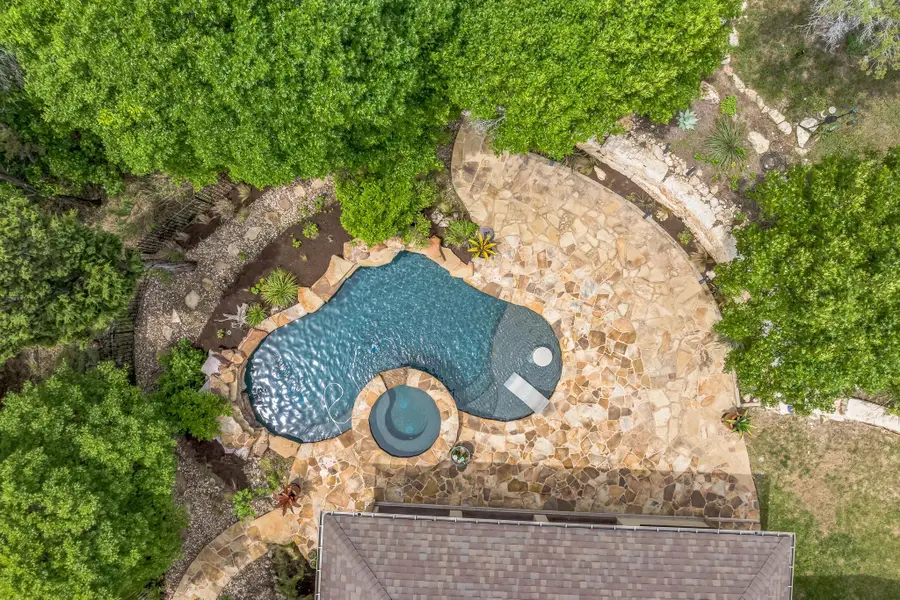
Listed by:melissa farnsley
Office:all city real estate ltd. co
MLS#:6634345
Source:ACTRIS
1113 Lions Lair,Leander, TX 78641
$1,200,000
- 5 Beds
- 5 Baths
- 4,267 sq. ft.
- Single family
- Active
Price summary
- Price:$1,200,000
- Price per sq. ft.:$281.23
- Monthly HOA dues:$77
About this home
With attention to detail, this stunning gated community home is perfect for nature enthusiasts and entertainers alike! Sitting on a sprawling 1.38 acre lot of pure Texas hill country, you’ll find this urban oasis within Crystal Falls’ exclusive Grand Mesa golf course community. Impeccable interior features include soaring tray, vaulted, or wood beam adorned ceilings, travertine flooring, crown molding, archway entries and custom designs throughout. The gourmet chef’s kitchen showcases striking granite countertops, a beautifully crafted island with secondary prep sink, high-end stainless appliances, and an expansive dry bar with a built-in wine rack and temp controlled fridge for those special bottles. This space flows seamlessly into the dining area and living room where natural light and views of the backyard resort style pool abound. Floor to ceiling windows and an immense stone fireplace bring beauty and elements of nature to the living room. The generously sized, main-level, primary bedroom is complete with luxurious ensuite, soaking tub and spa-like walk in shower. Custom bookshelves, gleaming white crown molding and pristine grey paint elevate the home office. Easily utilized as a 5th bedroom, the upstairs media/game room has a storage closet and is conveniently pre-fitted for a future wet bar. Finally, whether it’s hosting large groups or more intimate gatherings, you’ll love creating memorable evenings amidst the very secluded, tree-lined, backyard retreat where the well-appointed outdoor kitchen and extended covered patio overlooks a crystal blue saltwater pool and relaxing hot tub. Your personal backyard sanctuary is the place to enjoy wildlife sightings, cool Texas evenings and star-filled skies! The
master-planned community of Crystal Falls boasts canyon views, pristine vistas, as well as stellar amenities and planned social events and is located near the 183 corridor, Cap Metro, shopping, dining, and so much more!
Contact an agent
Home facts
- Year built:2014
- Listing Id #:6634345
- Updated:August 19, 2025 at 03:02 PM
Rooms and interior
- Bedrooms:5
- Total bathrooms:5
- Full bathrooms:4
- Half bathrooms:1
- Living area:4,267 sq. ft.
Heating and cooling
- Cooling:Central
- Heating:Central
Structure and exterior
- Roof:Composition
- Year built:2014
- Building area:4,267 sq. ft.
Schools
- High school:Leander High
- Elementary school:Whitestone
Utilities
- Water:Public
- Sewer:Septic Tank
Finances and disclosures
- Price:$1,200,000
- Price per sq. ft.:$281.23
- Tax amount:$23,400 (2024)
New listings near 1113 Lions Lair
- New
 $865,990Active5 beds 6 baths4,132 sq. ft.
$865,990Active5 beds 6 baths4,132 sq. ft.3913 Fulton Dr, Leander, TX 78641
MLS# 9590762Listed by: M/I HOMES REALTY - New
 $1,091,000Active4 beds 5 baths3,899 sq. ft.
$1,091,000Active4 beds 5 baths3,899 sq. ft.1832 Via Levanzo Rd, Leander, TX 78641
MLS# 6383864Listed by: HOMESUSA.COM - New
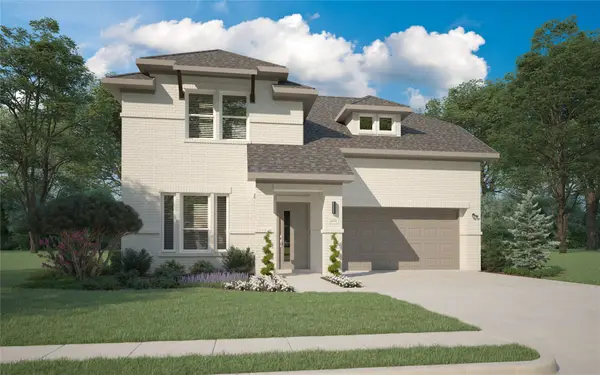 $390,990Active4 beds 3 baths2,448 sq. ft.
$390,990Active4 beds 3 baths2,448 sq. ft.1107 Painted Sky Path, Princeton, TX 75407
MLS# 21035402Listed by: HOMESUSA.COM - New
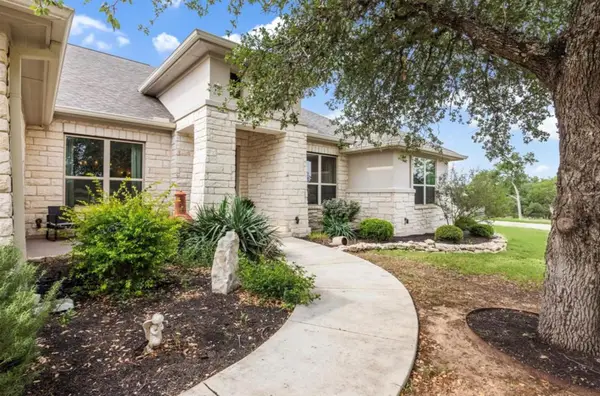 $925,000Active4 beds 3 baths3,061 sq. ft.
$925,000Active4 beds 3 baths3,061 sq. ft.2201 Live Oak Rd, Leander, TX 78641
MLS# 6014756Listed by: THRIVE REALTY - New
 $490,000Active0 Acres
$490,000Active0 Acres101 E South St, Leander, TX 78641
MLS# 6236364Listed by: KELLER WILLIAMS REALTY-RR - New
 $480,000Active3 beds 3 baths1,415 sq. ft.
$480,000Active3 beds 3 baths1,415 sq. ft.14802 Arrowhead Dr, Leander, TX 78641
MLS# 8655400Listed by: E3 ENDEAVORS LLC - New
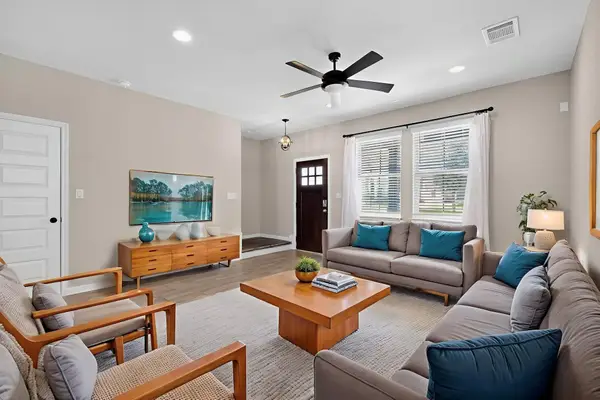 $299,800Active3 beds 3 baths1,360 sq. ft.
$299,800Active3 beds 3 baths1,360 sq. ft.2025 Arendale Dr, Leander, TX 78641
MLS# 8623812Listed by: KELLER WILLIAMS REALTY - New
 $670,000Active4 beds 4 baths2,528 sq. ft.
$670,000Active4 beds 4 baths2,528 sq. ft.1965 Alasio Dr, Leander, TX 78641
MLS# 4269137Listed by: PREMIER, REALTORS - New
 $730,865Active4 beds 4 baths3,221 sq. ft.
$730,865Active4 beds 4 baths3,221 sq. ft.3940 Fulton Dr, Leander, TX 78641
MLS# 8431777Listed by: M/I HOMES REALTY - New
 $1,799,000Active5 beds 6 baths4,246 sq. ft.
$1,799,000Active5 beds 6 baths4,246 sq. ft.3805 Deep Pocket Dr, Leander, TX 78641
MLS# 8980097Listed by: DOUGLAS RESIDENTIAL, LLC

