1129 Swan Flower St, Leander, TX 78641
Local realty services provided by:Better Homes and Gardens Real Estate Hometown
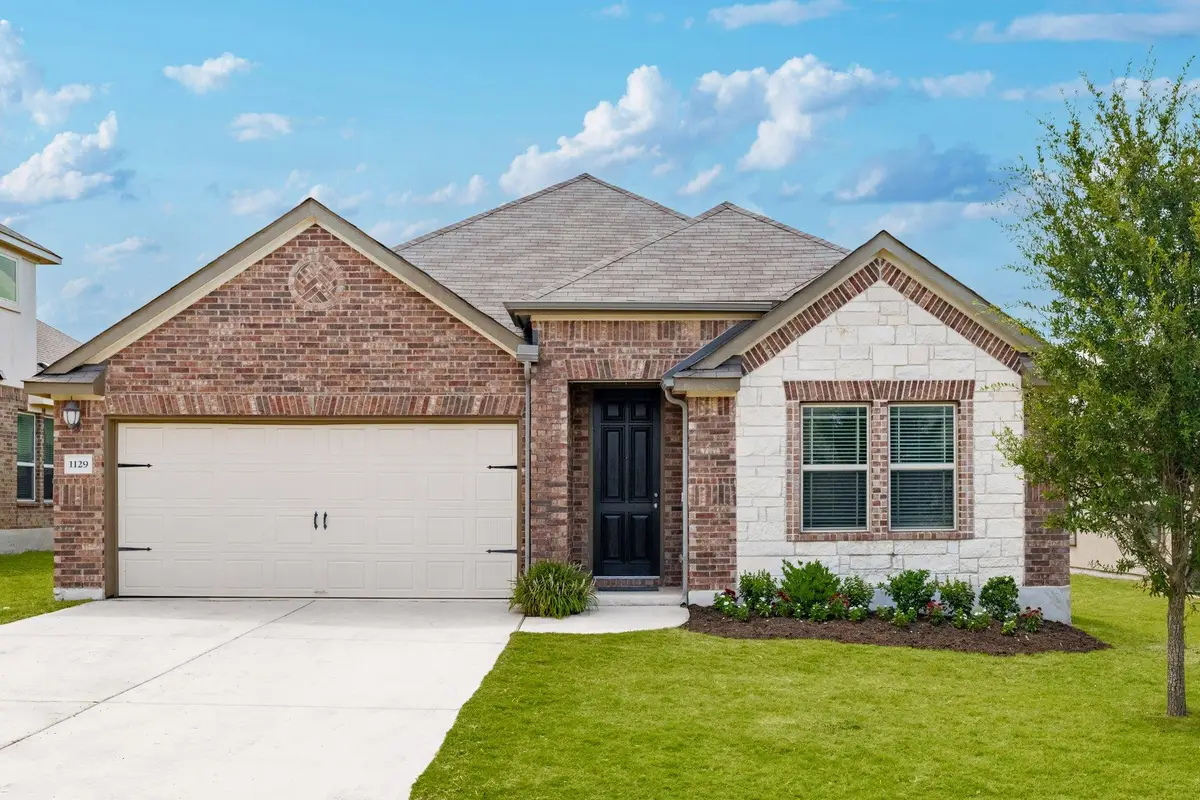
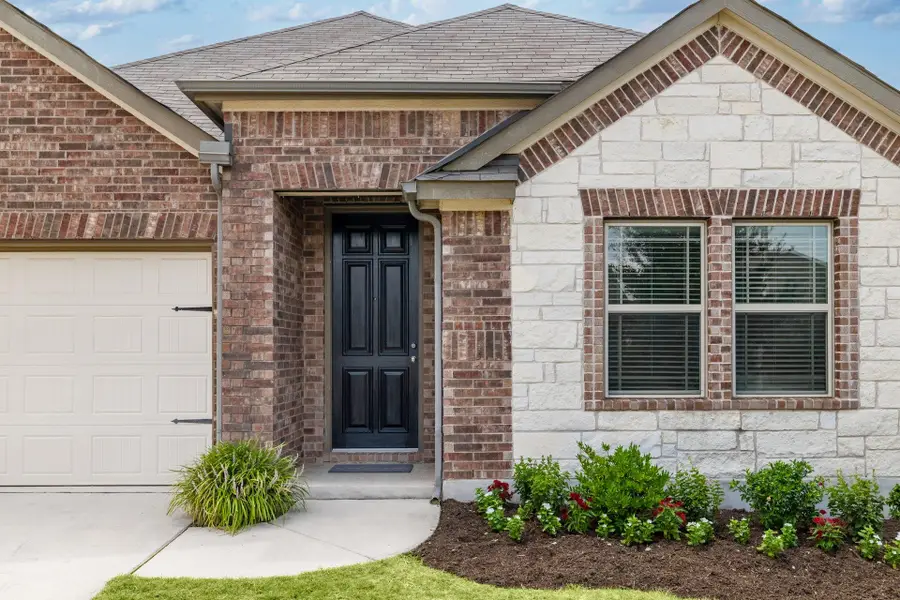
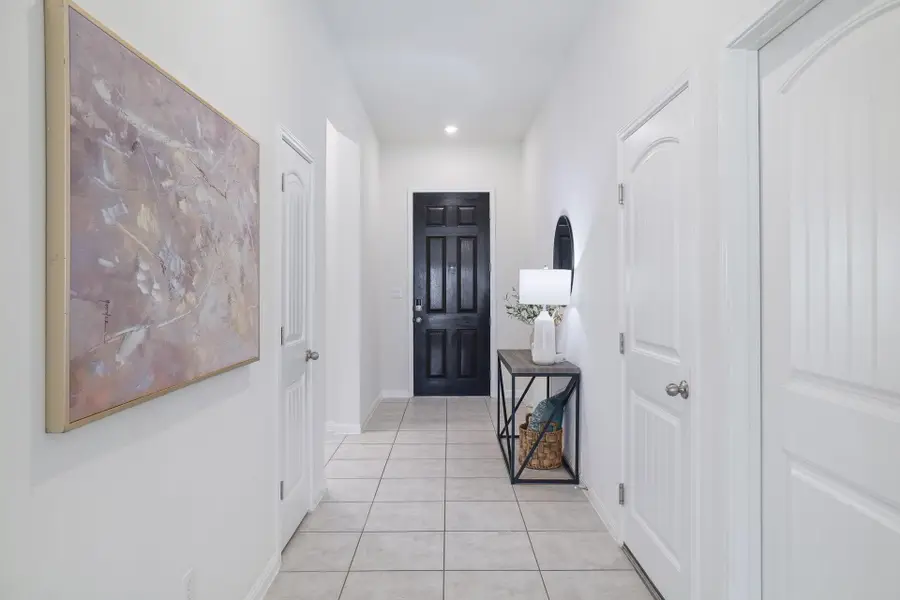
Listed by:kerry redding
Office:allure real estate
MLS#:9161372
Source:ACTRIS
Upcoming open houses
- Sat, Aug 2311:00 am - 02:00 pm
Price summary
- Price:$350,000
- Price per sq. ft.:$235.37
- Monthly HOA dues:$57
About this home
This one story energy efficient home by Meritage is the Maddox floorplan. Throughout you will find high ceilings and doorways, as well as recent lighting, fresh paint and flooring all done August 2025! This mother-in-law plan features 3 bedrooms and 2 full bathrooms, with a separate laundry room and a spacious living area open to the kitchen. The two secondary bedrooms are at the front of the home with a shared full bath. The owner's suite is tucked away at the back of the home, and features a full bath with dual vanities and a large walk in closet. The kitchen has a large center island, pantry, and plenty of cabinet and countertop space (as well as a dedicated breakfast area). The yard is a blank slate ready for whatever it is you can dream up....there is definitely space to put in a pool if you like! The community of Oak Creek features hike & bike trails, parks, a resort-style pool, covered pavilion, & playground. All centrally located near HEB, ACC, Metro train station, 183A, close to all schools, and minutes from Cedar Park with all the shopping, restaurants, and entertainment one could desire! The Preferred Lender on this property is Randy Atkinson at Synergy One Lending. The Buyer will receive 1% Lender Credit (based off of the loan amount) when obtaining financing through Randy Atkinson at Synergy One Lending.
Contact an agent
Home facts
- Year built:2018
- Listing Id #:9161372
- Updated:August 21, 2025 at 03:08 PM
Rooms and interior
- Bedrooms:3
- Total bathrooms:2
- Full bathrooms:2
- Living area:1,487 sq. ft.
Heating and cooling
- Heating:Heat Pump
Structure and exterior
- Roof:Composition, Shingle
- Year built:2018
- Building area:1,487 sq. ft.
Schools
- High school:Glenn
- Elementary school:Jim Plain
Utilities
- Water:Public
- Sewer:Public Sewer
Finances and disclosures
- Price:$350,000
- Price per sq. ft.:$235.37
- Tax amount:$7,331 (2025)
New listings near 1129 Swan Flower St
- New
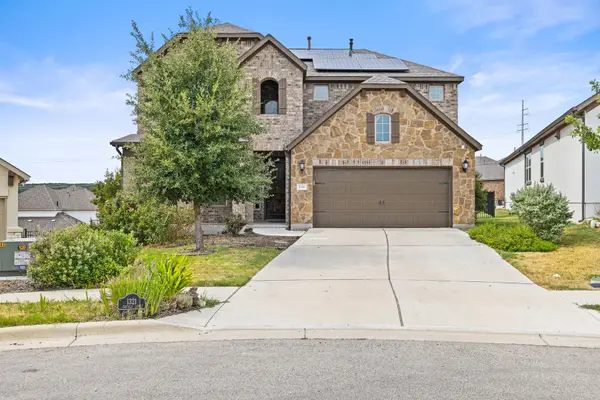 $649,500Active5 beds 3 baths2,928 sq. ft.
$649,500Active5 beds 3 baths2,928 sq. ft.1321 Castalo Ln, Leander, TX 78641
MLS# 7008881Listed by: KUPER SOTHEBY'S INT'L REALTY - New
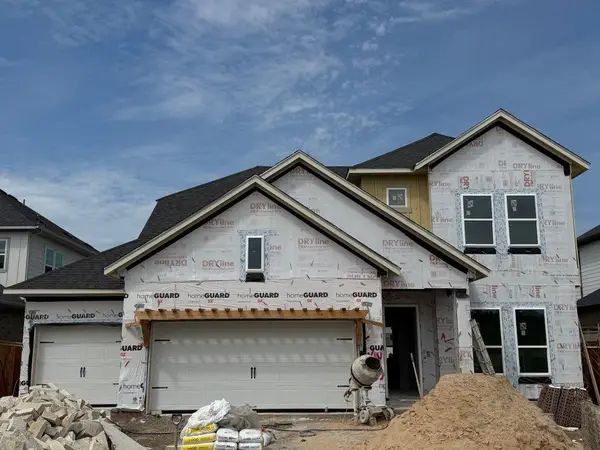 $731,990Active4 beds 3 baths2,822 sq. ft.
$731,990Active4 beds 3 baths2,822 sq. ft.2013 Lolo Ln, Leander, TX 78641
MLS# 2901876Listed by: M/I HOMES REALTY - New
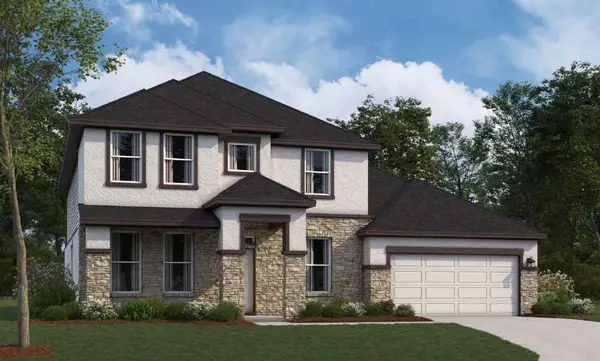 $883,165Active5 beds 6 baths4,132 sq. ft.
$883,165Active5 beds 6 baths4,132 sq. ft.3978 Waco Way, Leander, TX 78641
MLS# 5641200Listed by: M/I HOMES REALTY - New
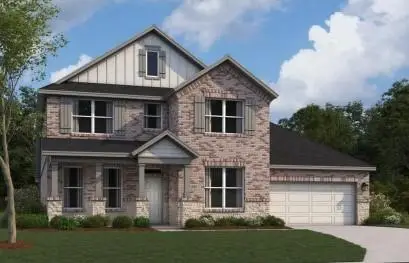 $804,465Active5 beds 6 baths4,218 sq. ft.
$804,465Active5 beds 6 baths4,218 sq. ft.3973 Waco Way, Leander, TX 78641
MLS# 9128092Listed by: M/I HOMES REALTY - New
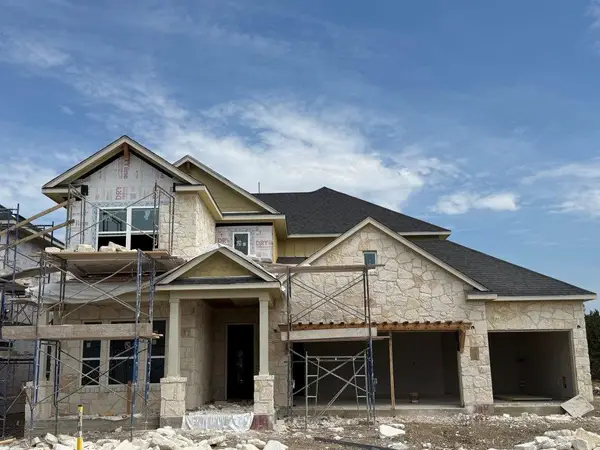 $779,990Active4 beds 4 baths3,221 sq. ft.
$779,990Active4 beds 4 baths3,221 sq. ft.3629 Helena Way, Leander, TX 78641
MLS# 9410711Listed by: M/I HOMES REALTY - New
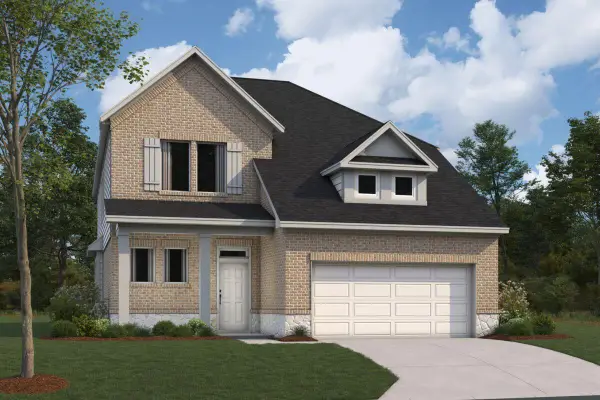 $504,990Active4 beds 3 baths2,568 sq. ft.
$504,990Active4 beds 3 baths2,568 sq. ft.800 Boise Dr, Leander, TX 78641
MLS# 2571528Listed by: M/I HOMES REALTY - New
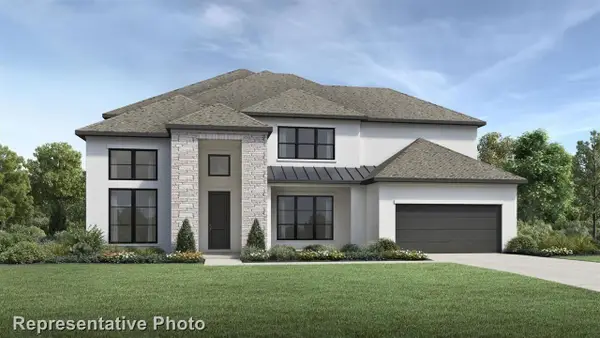 $1,186,000Active4 beds 5 baths4,604 sq. ft.
$1,186,000Active4 beds 5 baths4,604 sq. ft.1813 Lucera Bnd, Leander, TX 78641
MLS# 8115606Listed by: HOMESUSA.COM - New
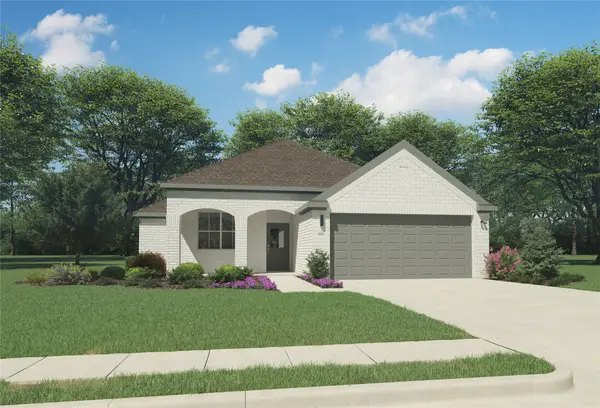 $329,990Active4 beds 2 baths1,800 sq. ft.
$329,990Active4 beds 2 baths1,800 sq. ft.1104 Painted Sky Path, Princeton, TX 75407
MLS# 21037717Listed by: HOMESUSA.COM - New
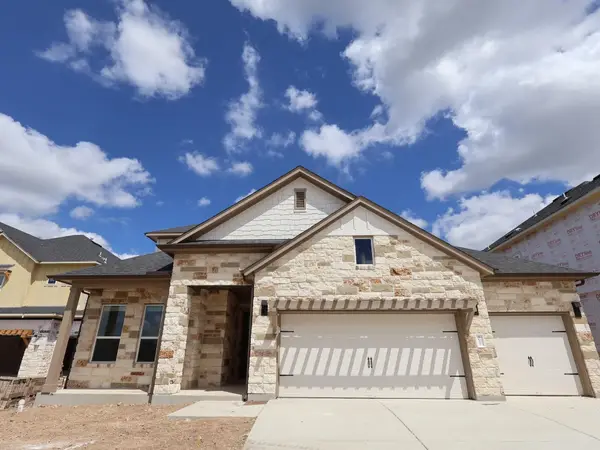 $699,990Active4 beds 5 baths2,874 sq. ft.
$699,990Active4 beds 5 baths2,874 sq. ft.3617 Helena Way, Leander, TX 78641
MLS# 3714730Listed by: M/I HOMES REALTY - New
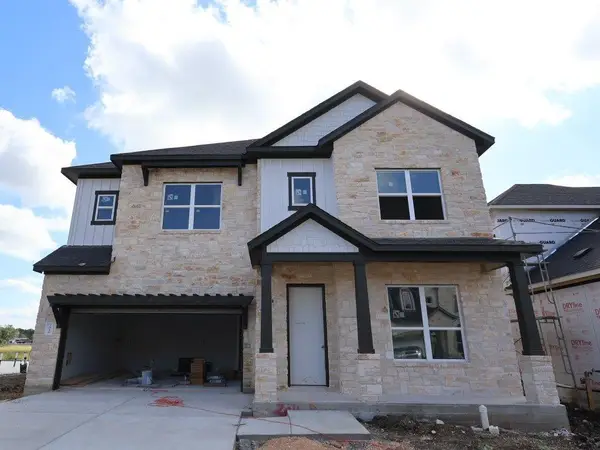 $699,990Active5 beds 4 baths3,365 sq. ft.
$699,990Active5 beds 4 baths3,365 sq. ft.2016 Lolo Ln, Leander, TX 78641
MLS# 6509917Listed by: M/I HOMES REALTY
