1129 Wigwam Dr, Leander, TX 78641
Local realty services provided by:Better Homes and Gardens Real Estate Winans
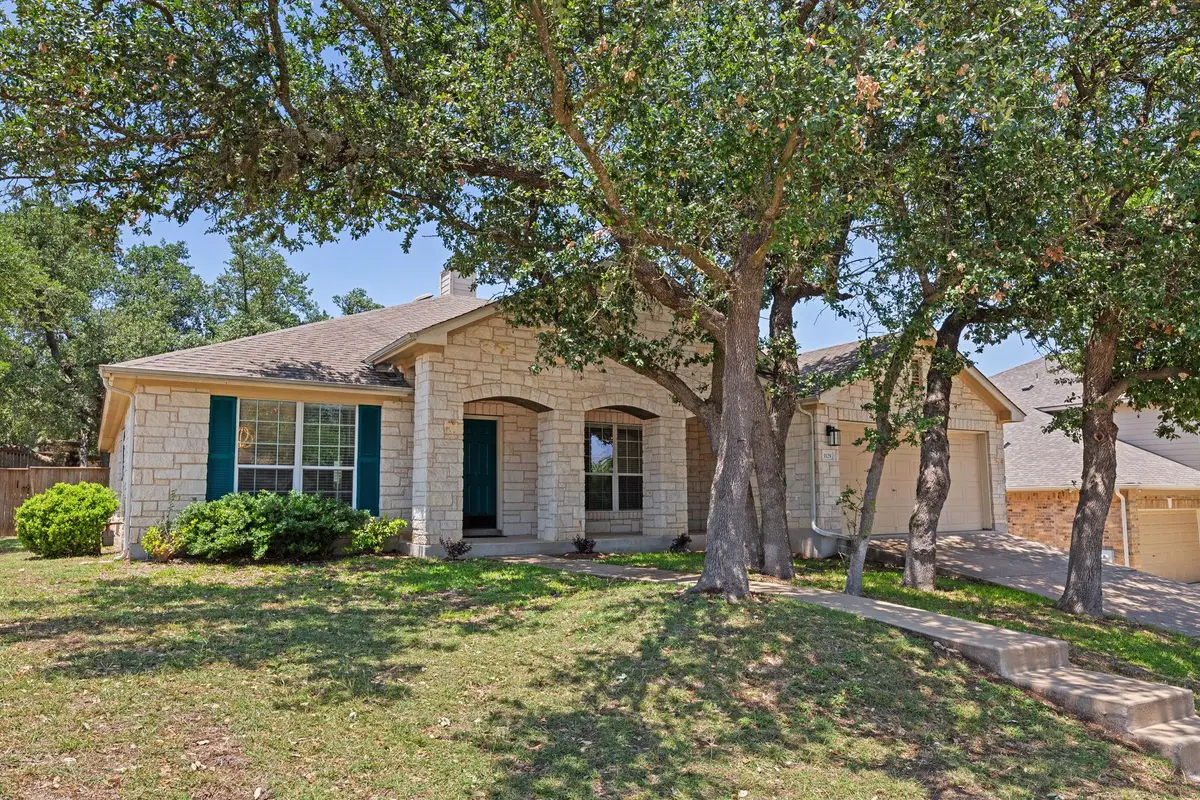
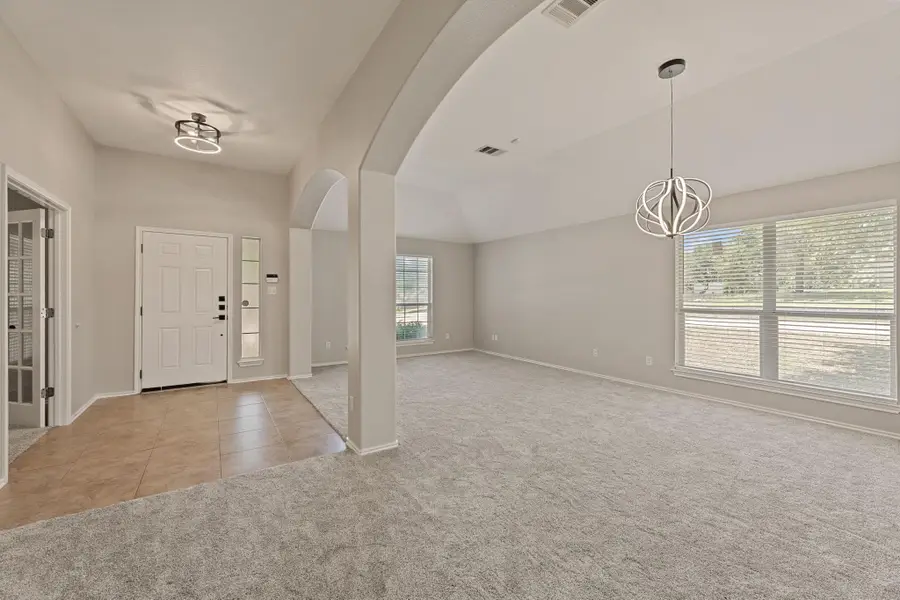

Listed by:mike cusimano
Office:premiere team real estate
MLS#:1953142
Source:ACTRIS
1129 Wigwam Dr,Leander, TX 78641
$450,000
- 4 Beds
- 2 Baths
- 2,496 sq. ft.
- Single family
- Active
Price summary
- Price:$450,000
- Price per sq. ft.:$180.29
- Monthly HOA dues:$56
About this home
New Price Improvement - Are you looking for a beautifully renovated home (May 2025) nestled in the highly sought-after Crystal Falls – Boulders subdivision? It boasts a recent $65,000 renovation. This property has been meticulously updated for comfort, efficiency, and style. The centerpiece of the upgrades is a brand-new $21,000 R32 AC system, complete with new ductwork and insulation, ensuring year-round climate control and energy savings. Inside, you'll find brand-new plumbing and light fixtures throughout, as well as stylish new ceramic tile flooring and plush new carpet that adds warmth and elegance to every room.
The kitchen is a true showstopper, featuring rich real Cherry wood cabinets and sleek granite countertops that offer both beauty and durability. The master bathroom offers a spa-like experience with a luxurious jetted cultured marble tub. Additional upgrades include a radiant barrier roof for enhanced energy efficiency, a plumbed soft water system, fiber optic cabling for high-speed internet, and a hardwired alarm system with two keypads for peace of mind.
Set on a massive corner lot with Oak trees and sprinkler system, this home offers ample outdoor space for entertaining, gardening, or future expansion. With all these high-end features and its prime location in one of the area's most desirable neighborhoods, this home is a rare find. Community amenities include two pools, tennis, public golf course, picnic areas, fishing pond, sand volleyball, walking trails and more! Don’t miss the opportunity to make it yours—schedule a private tour today!
*Information provided by many sources and should be deemed reliable but is not guaranteed and should be independently verified. Buyer or Buyer's Agent to verify measurements, HOA amenities, schools, taxes, etc.*
Contact an agent
Home facts
- Year built:2003
- Listing Id #:1953142
- Updated:August 19, 2025 at 03:13 PM
Rooms and interior
- Bedrooms:4
- Total bathrooms:2
- Full bathrooms:2
- Living area:2,496 sq. ft.
Heating and cooling
- Cooling:Central
- Heating:Central, Natural Gas
Structure and exterior
- Roof:Composition
- Year built:2003
- Building area:2,496 sq. ft.
Schools
- High school:Leander High
- Elementary school:Whitestone
Utilities
- Water:Public
- Sewer:Public Sewer
Finances and disclosures
- Price:$450,000
- Price per sq. ft.:$180.29
- Tax amount:$9,748 (2025)
New listings near 1129 Wigwam Dr
- New
 $865,990Active5 beds 6 baths4,132 sq. ft.
$865,990Active5 beds 6 baths4,132 sq. ft.3913 Fulton Dr, Leander, TX 78641
MLS# 9590762Listed by: M/I HOMES REALTY - New
 $1,091,000Active4 beds 5 baths3,899 sq. ft.
$1,091,000Active4 beds 5 baths3,899 sq. ft.1832 Via Levanzo Rd, Leander, TX 78641
MLS# 6383864Listed by: HOMESUSA.COM - New
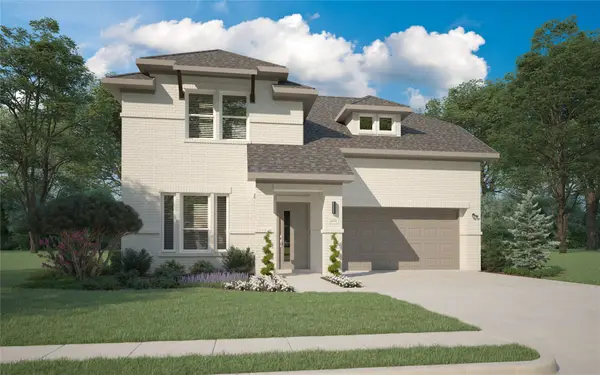 $390,990Active4 beds 3 baths2,448 sq. ft.
$390,990Active4 beds 3 baths2,448 sq. ft.1107 Painted Sky Path, Princeton, TX 75407
MLS# 21035402Listed by: HOMESUSA.COM - New
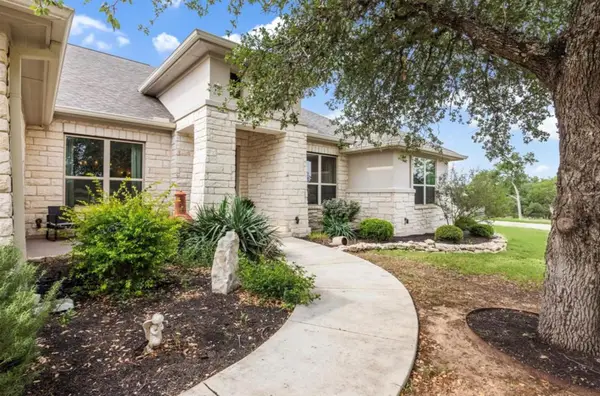 $925,000Active4 beds 3 baths3,061 sq. ft.
$925,000Active4 beds 3 baths3,061 sq. ft.2201 Live Oak Rd, Leander, TX 78641
MLS# 6014756Listed by: THRIVE REALTY - New
 $490,000Active0 Acres
$490,000Active0 Acres101 E South St, Leander, TX 78641
MLS# 6236364Listed by: KELLER WILLIAMS REALTY-RR - New
 $480,000Active3 beds 3 baths1,415 sq. ft.
$480,000Active3 beds 3 baths1,415 sq. ft.14802 Arrowhead Dr, Leander, TX 78641
MLS# 8655400Listed by: E3 ENDEAVORS LLC - New
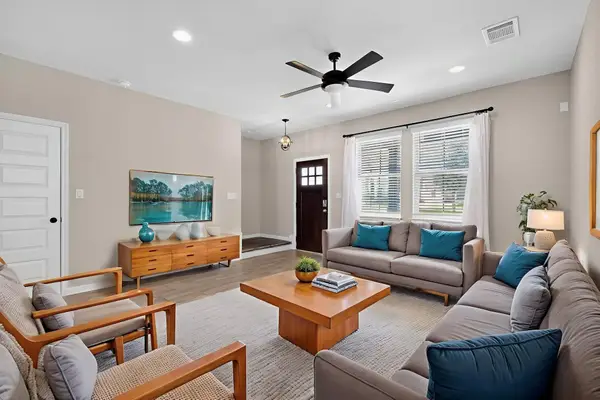 $299,800Active3 beds 3 baths1,360 sq. ft.
$299,800Active3 beds 3 baths1,360 sq. ft.2025 Arendale Dr, Leander, TX 78641
MLS# 8623812Listed by: KELLER WILLIAMS REALTY - New
 $670,000Active4 beds 4 baths2,528 sq. ft.
$670,000Active4 beds 4 baths2,528 sq. ft.1965 Alasio Dr, Leander, TX 78641
MLS# 4269137Listed by: PREMIER, REALTORS - New
 $730,865Active4 beds 4 baths3,221 sq. ft.
$730,865Active4 beds 4 baths3,221 sq. ft.3940 Fulton Dr, Leander, TX 78641
MLS# 8431777Listed by: M/I HOMES REALTY - New
 $1,799,000Active5 beds 6 baths4,246 sq. ft.
$1,799,000Active5 beds 6 baths4,246 sq. ft.3805 Deep Pocket Dr, Leander, TX 78641
MLS# 8980097Listed by: DOUGLAS RESIDENTIAL, LLC

