126 Whippoorwill Cir, Leander, TX 78641
Local realty services provided by:Better Homes and Gardens Real Estate Hometown
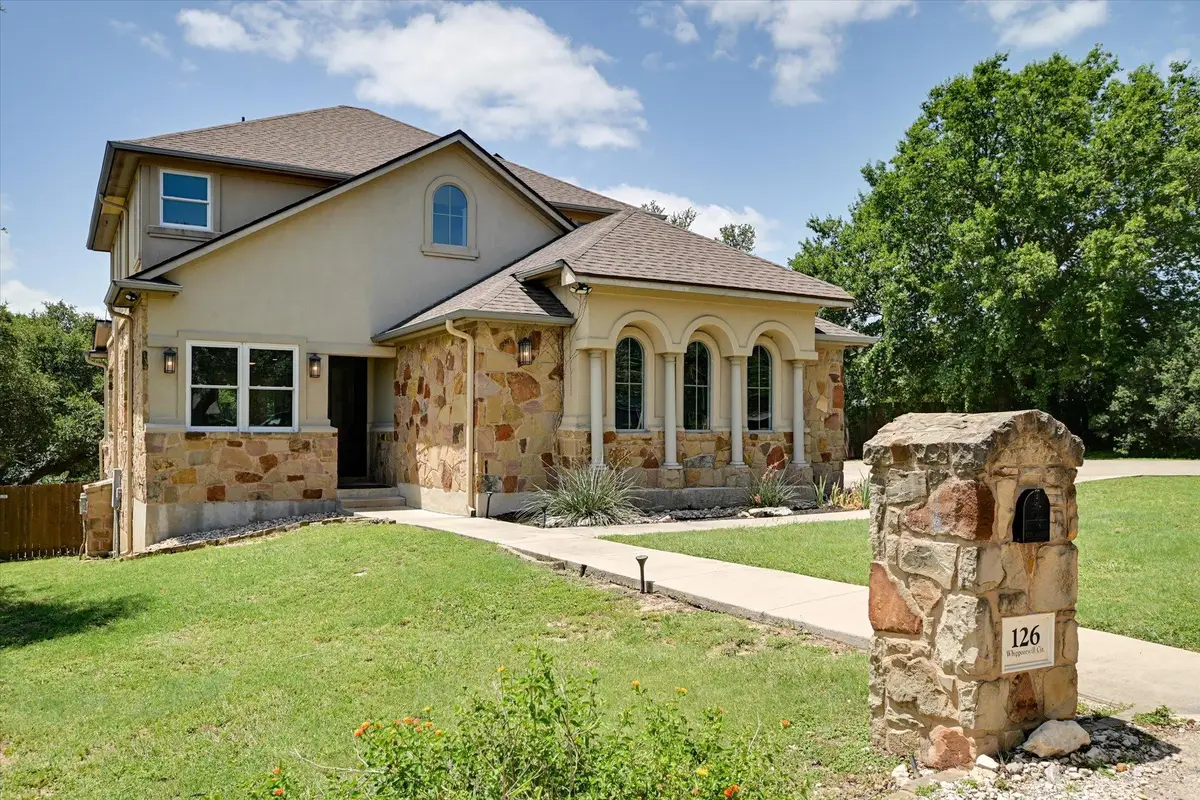

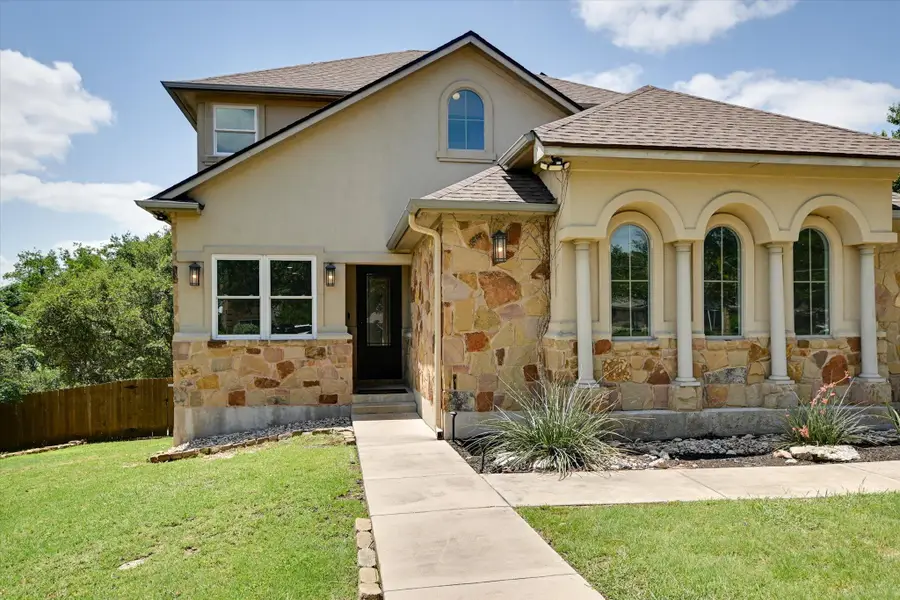
Listed by:kim sanders
Office:keller williams realty lone st
MLS#:3718549
Source:ACTRIS
Price summary
- Price:$545,000
- Price per sq. ft.:$245.83
- Monthly HOA dues:$3
About this home
Nestled in the tranquil setting of High Gabriel Estates, this enchanting two-story home offers a serene retreat near the San Gabriel River. Surrounded by almost an acre of lush, wooded property, this residence promises privacy and nature at its doorstep. The exterior boasts a charming blend of rock and stucco, exuding rustic elegance and timeless appeal. Inside, the spacious layout includes three bedrooms and 2.5 baths, providing ample room for comfort and relaxation. The abundant windows throughout ensure that natural light floods the interiors, offering stunning views of the surrounding natural beauty. The enclosed back porch serves as ideal for birdwatching and observing local wildlife, making it a nature lover’s paradise. An above-ground pool with an attractive wooden deck invites endless summer fun and relaxation, while multiple outdoor spaces provide versatile options for entertaining or finding a peaceful moment of solitude. Recent custom high end upgrades include 2016: New Deck & Above ground pool 2017: New HVAC Inside (Air Handler, outside (condenser) units 2018: Remodel Laundry room to Office/Laundry 2020: Home Remodel: New LVP Floors throughout home Full Kitchen Remodel Enclosed Front and Back porches, w/In Ceiling Speakers & TV Mount/hook-ups, Living Room: in ceiling Speakers/Speaker wiring for Home theater, Fully Remodeled downstairs Bathroom, New Windows/Outside doors/Outside Lights, 2021: New Refrigerator and Microwave 2021: New Bradford White - 50 gallon High Efficiency Electric Water Heater Install, New Certiflow Water Systems-70 - Centex Certiflow Supreme Softener 2023: New Pool Liner, Pump & Filter, New Bosche Dishwasher; 2024: New Septic Pump, Compressor , Install new Raised tank lids, Tanks cleaned & inspected, New HVAC Register & UV Air Sanitizer; 2025; 2 Full Baths refurbished, New Dryer. Back yard is fully fenced. Conveniently located with easy access to the Highway 183 Corridor, this home combines the best of private rural living.
Contact an agent
Home facts
- Year built:2007
- Listing Id #:3718549
- Updated:August 13, 2025 at 07:13 AM
Rooms and interior
- Bedrooms:3
- Total bathrooms:3
- Full bathrooms:2
- Half bathrooms:1
- Living area:2,217 sq. ft.
Heating and cooling
- Cooling:Central, Electric
- Heating:Central, Electric
Structure and exterior
- Roof:Composition
- Year built:2007
- Building area:2,217 sq. ft.
Schools
- High school:Rouse
- Elementary school:Jim Plain
Utilities
- Water:Private
- Sewer:Septic Tank
Finances and disclosures
- Price:$545,000
- Price per sq. ft.:$245.83
- Tax amount:$7,560 (2025)
New listings near 126 Whippoorwill Cir
- New
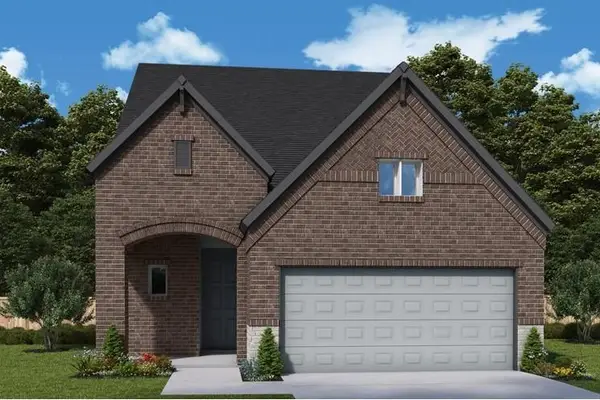 $518,291Active4 beds 3 baths2,617 sq. ft.
$518,291Active4 beds 3 baths2,617 sq. ft.1344 Hartley Dr, Leander, TX 78641
MLS# 3021021Listed by: DAVID WEEKLEY HOMES - New
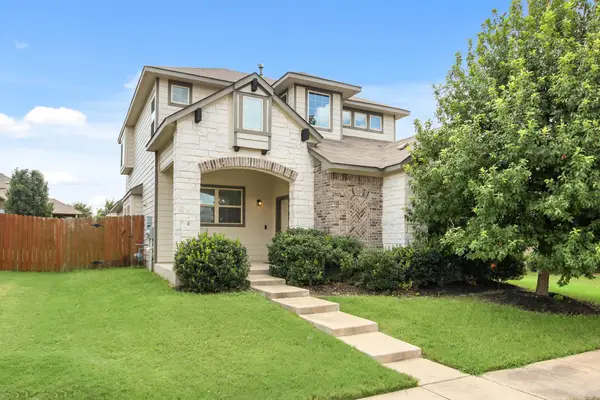 $420,000Active4 beds 3 baths2,108 sq. ft.
$420,000Active4 beds 3 baths2,108 sq. ft.440 Canadian Springs Dr, Leander, TX 78641
MLS# 8489157Listed by: BERKSHIRE HATHAWAY TX REALTY - New
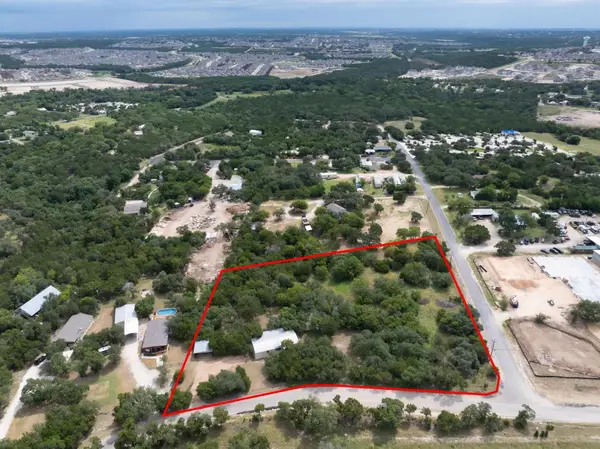 $725,000Active4 beds 2 baths1,792 sq. ft.
$725,000Active4 beds 2 baths1,792 sq. ft.745 County Road 270, Leander, TX 78641
MLS# 3146495Listed by: MALLACH AND COMPANY - Open Sat, 11am to 1pmNew
 $825,000Active4 beds 4 baths3,516 sq. ft.
$825,000Active4 beds 4 baths3,516 sq. ft.2833 Long Lasso Pass, Leander, TX 78641
MLS# 5040793Listed by: THRIVE REALTY - New
 $359,500Active3 beds 2 baths1,540 sq. ft.
$359,500Active3 beds 2 baths1,540 sq. ft.14504 Rock Cliff Dr, Leander, TX 78641
MLS# 9403935Listed by: HERITAGE REAL ESTATE - New
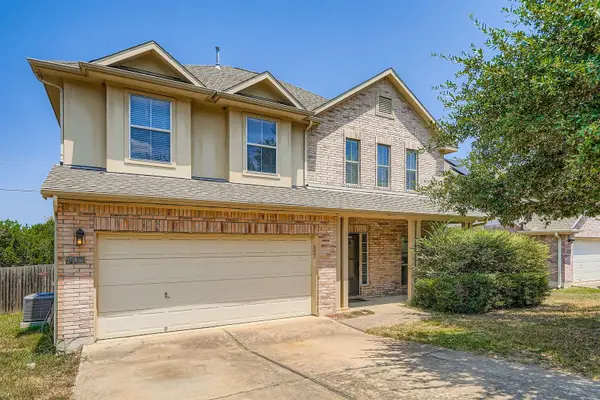 $395,000Active4 beds 3 baths2,900 sq. ft.
$395,000Active4 beds 3 baths2,900 sq. ft.1411 Encino Dr, Leander, TX 78641
MLS# 4405229Listed by: KELLER WILLIAMS REALTY - New
 $799,990Active5 beds 5 baths4,177 sq. ft.
$799,990Active5 beds 5 baths4,177 sq. ft.853 Frisco Ln, Leander, TX 78641
MLS# 1511065Listed by: M/I HOMES REALTY - New
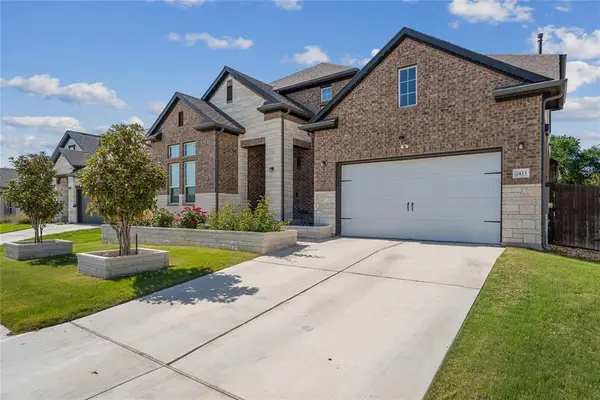 $749,000Active5 beds 4 baths4,015 sq. ft.
$749,000Active5 beds 4 baths4,015 sq. ft.2413 Choctaw Pl, Leander, TX 78641
MLS# 2356825Listed by: PREFERRED PROPERTIES - Open Sat, 1 to 3pmNew
 $1,100,000Active5 beds 4 baths3,959 sq. ft.
$1,100,000Active5 beds 4 baths3,959 sq. ft.1852 Harvest Dance Dr, Leander, TX 78641
MLS# 5169970Listed by: MALLACH AND COMPANY - Open Sat, 11am to 1pmNew
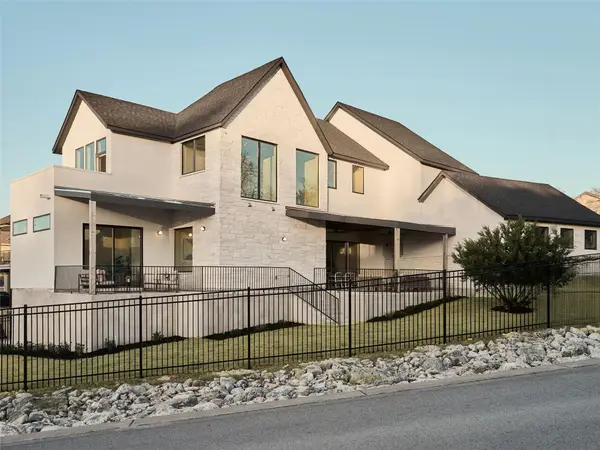 $899,000Active5 beds 4 baths3,150 sq. ft.
$899,000Active5 beds 4 baths3,150 sq. ft.2100 Big Horn, Leander, TX 78641
MLS# 6228365Listed by: KUPER SOTHEBY'S INT'L REALTY
