13123 Canyon Vw, Leander, TX 78641
Local realty services provided by:Better Homes and Gardens Real Estate Hometown

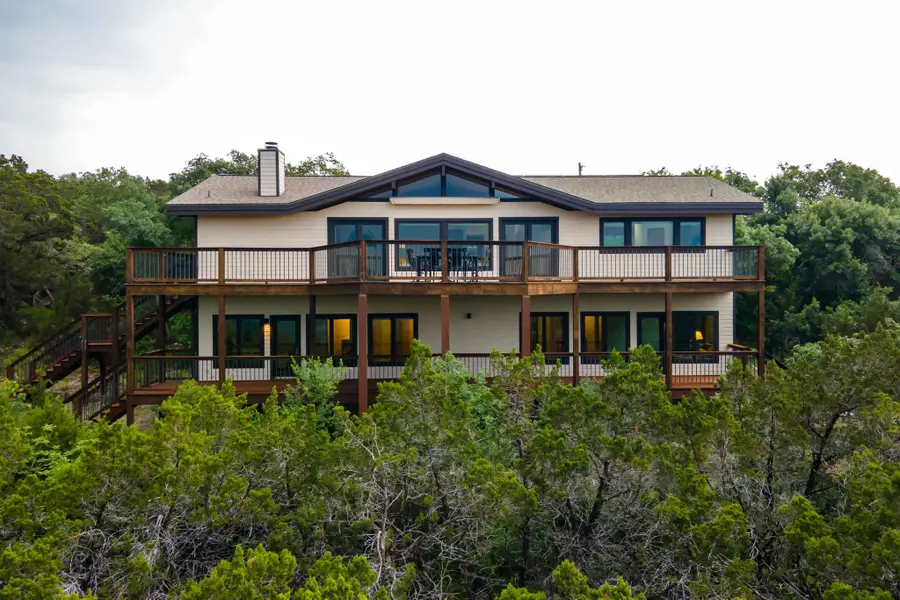
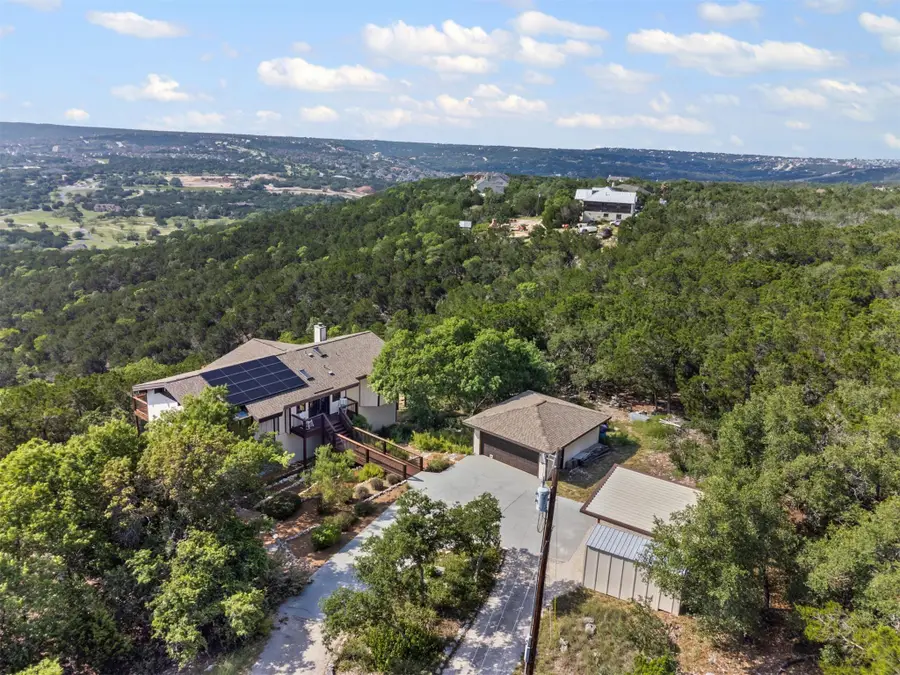
Listed by:john martin
Office:keller williams realty
MLS#:6375333
Source:ACTRIS
13123 Canyon Vw,Leander, TX 78641
$933,000
- 5 Beds
- 5 Baths
- 3,240 sq. ft.
- Single family
- Pending
Price summary
- Price:$933,000
- Price per sq. ft.:$287.96
- Monthly HOA dues:$4.17
About this home
Welcome to an exquisite blend of natural beauty and contemporary luxury across 3.5 sprawling acres. This estate offers a tranquil retreat, boasting sweeping valley views and endless expansion possibilities. Step inside to be greeted by panoramic vistas that evolve with the seasons, elegantly framed by the home's meticulous architecture. Vaulted ceilings and an open layout amplify space and light, seamlessly integrating the outdoors through expansive windows and decks. At the heart of the home lies a gourmet kitchen, featuring quartz countertops, double ovens, and a spacious island perfect for both cooking and gathering. The living and dining areas offer versatility, catering to quiet evenings and lively gatherings alike. With five bedrooms, including two primary suites with private decks, the home ensures privacy and comfort for all. Outside, an expansive Ipe deck overlooks the local fauna, creating an idyllic setting for reflection or entertainment. Conveniently located near major highways and within the prestigious Leander Independent School District, this property combines convenience with quality education. Recent upgrades, including new HVAC systems, roof, and solar panels, underscore a commitment to sustainability. The property includes an additional partially cleared home site providing a blank canvas — architectural, engineered plans are available for inspiration! Discover a sanctuary where modern elegance meets natural serenity.
Contact an agent
Home facts
- Year built:1995
- Listing Id #:6375333
- Updated:August 20, 2025 at 07:09 AM
Rooms and interior
- Bedrooms:5
- Total bathrooms:5
- Full bathrooms:4
- Half bathrooms:1
- Living area:3,240 sq. ft.
Heating and cooling
- Cooling:Central, Electric, Humidity Control
- Heating:Active Solar, Central, Electric, Fireplace(s), Heat Pump, Humidity Control
Structure and exterior
- Roof:Asphalt, Composition
- Year built:1995
- Building area:3,240 sq. ft.
Schools
- High school:Cedar Park
- Elementary school:CC Mason
Utilities
- Water:MUD
- Sewer:Engineered Septic, Private Sewer
Finances and disclosures
- Price:$933,000
- Price per sq. ft.:$287.96
- Tax amount:$19,641 (2025)
New listings near 13123 Canyon Vw
- New
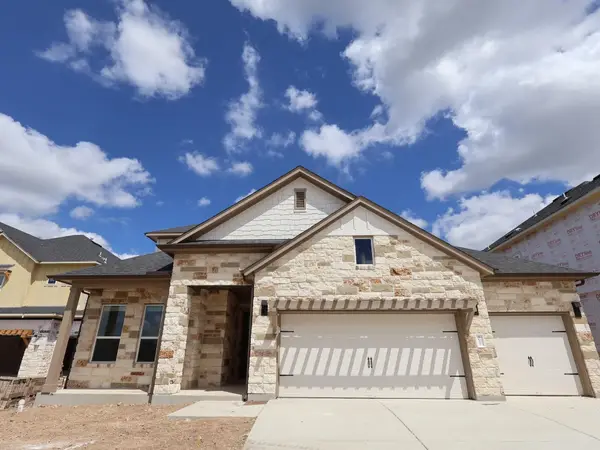 $699,990Active4 beds 5 baths2,874 sq. ft.
$699,990Active4 beds 5 baths2,874 sq. ft.3617 Helena Way, Leander, TX 78641
MLS# 3714730Listed by: M/I HOMES REALTY - New
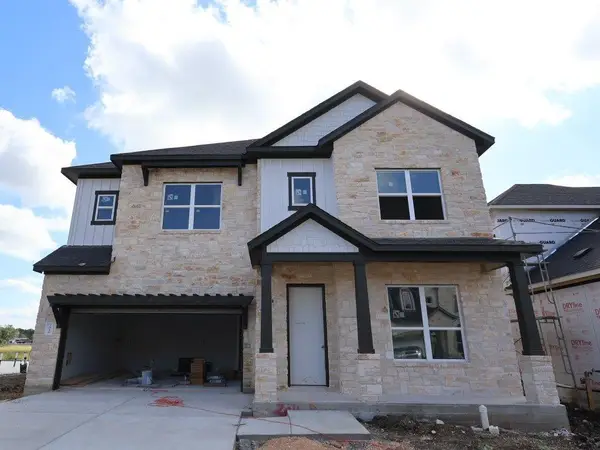 $699,990Active5 beds 4 baths3,365 sq. ft.
$699,990Active5 beds 4 baths3,365 sq. ft.2016 Lolo Ln, Leander, TX 78641
MLS# 6509917Listed by: M/I HOMES REALTY - New
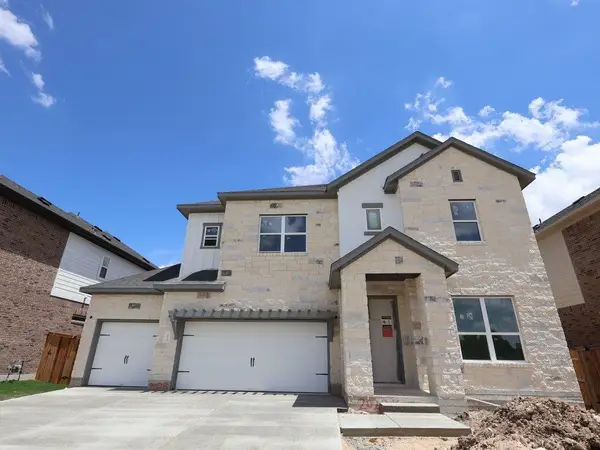 $756,990Active4 beds 4 baths3,365 sq. ft.
$756,990Active4 beds 4 baths3,365 sq. ft.2028 Saco St, Leander, TX 78641
MLS# 3587953Listed by: M/I HOMES REALTY - New
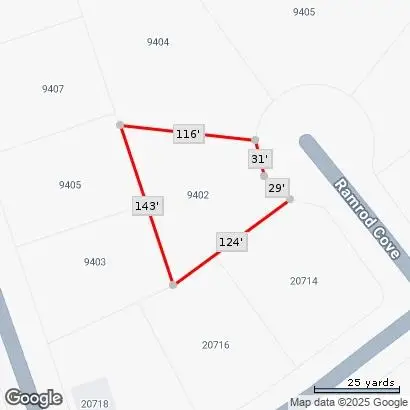 $45,000Active0 Acres
$45,000Active0 Acres9402 Ramrod Cv, Leander, TX 78645
MLS# 9226669Listed by: TEIFKE REAL ESTATE - New
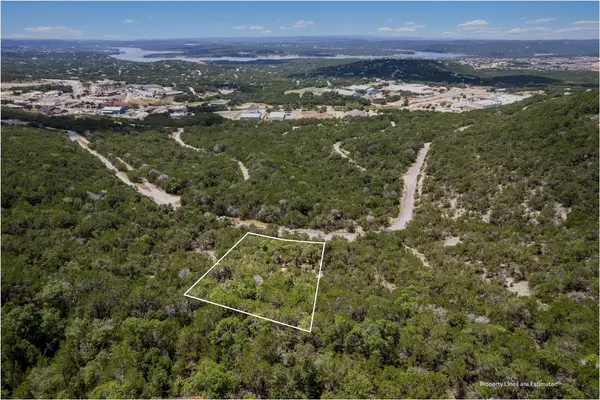 $50,000Active0 Acres
$50,000Active0 Acres8147 Arroyo Ave, Leander, TX 78645
MLS# 3793870Listed by: COMPASS RE TEXAS, LLC - New
 $462,000Active3 beds 2 baths1,827 sq. ft.
$462,000Active3 beds 2 baths1,827 sq. ft.900 Spring Hollow Dr, Leander, TX 78641
MLS# 6113871Listed by: PURE REALTY - New
 $638,750Active4 beds 4 baths2,555 sq. ft.
$638,750Active4 beds 4 baths2,555 sq. ft.1421 Castalo Ln, Leander, TX 78641
MLS# 3864521Listed by: KUPER SOTHEBY'S INT'L REALTY - New
 $865,990Active5 beds 6 baths4,132 sq. ft.
$865,990Active5 beds 6 baths4,132 sq. ft.3913 Fulton Dr, Leander, TX 78641
MLS# 9590762Listed by: M/I HOMES REALTY - New
 $1,091,000Active4 beds 5 baths3,899 sq. ft.
$1,091,000Active4 beds 5 baths3,899 sq. ft.1832 Via Levanzo Rd, Leander, TX 78641
MLS# 6383864Listed by: HOMESUSA.COM - New
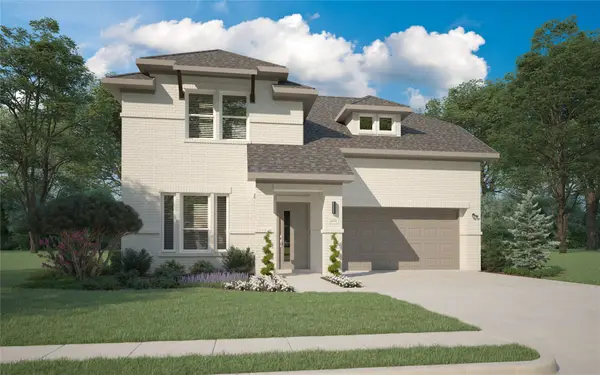 $390,990Active4 beds 3 baths2,448 sq. ft.
$390,990Active4 beds 3 baths2,448 sq. ft.1107 Painted Sky Path, Princeton, TX 75407
MLS# 21035402Listed by: HOMESUSA.COM

