1321 South Brook Dr, Leander, TX 78641
Local realty services provided by:Better Homes and Gardens Real Estate Hometown
Listed by: jimmy rado
Office: david weekley homes
MLS#:9736809
Source:ACTRIS
1321 South Brook Dr,Leander, TX 78641
$549,990
- 4 Beds
- 4 Baths
- 3,111 sq. ft.
- Single family
- Pending
Price summary
- Price:$549,990
- Price per sq. ft.:$176.79
- Monthly HOA dues:$75
About this home
This home is truly move-in ready with Blinds; a GE Stainless Steel, French Door Refrigerator; and GE Top Load Washer and Electric Dryer in White.
Discover this stunning South Brook Model Home in the highly desirable and fast-growing city of Leander, Texas—known for its top-rated schools and exciting new commercial developments on the horizon. Showcasing the popular Cartwell plan, this home offers an impressive layout with 4 spacious bedrooms and 3.5 bathrooms. Thoughtfully designed living spaces include a bright and airy sunroom, a versatile bonus room, and a large game room upstairs—perfect for entertaining, relaxing, or working from home. This home is filled with impressive upgrades that set it apart. You’ll find stylish shiplap accents, elegant stacked cabinets that reach the ceiling with glass-front details, and low-maintenance turf in the backyard—perfect for year-round greenery without the upkeep. Blending comfort, style, and functionality, this model highlights the exceptional craftsmanship and design that make a David Weekley home truly stand out. Come visit us today!
Our EnergySaver™ Homes offer peace of mind knowing your new home in Leander is minimizing your environmental footprint while saving energy.
Square Footage is an estimate only; actual construction may vary.
Contact an agent
Home facts
- Year built:2024
- Listing ID #:9736809
- Updated:January 08, 2026 at 08:21 AM
Rooms and interior
- Bedrooms:4
- Total bathrooms:4
- Full bathrooms:3
- Half bathrooms:1
- Living area:3,111 sq. ft.
Heating and cooling
- Cooling:Central
- Heating:Central, Natural Gas
Structure and exterior
- Roof:Composition
- Year built:2024
- Building area:3,111 sq. ft.
Schools
- High school:Glenn
- Elementary school:Bagdad
Utilities
- Water:Public
- Sewer:Public Sewer
Finances and disclosures
- Price:$549,990
- Price per sq. ft.:$176.79
New listings near 1321 South Brook Dr
- Open Sat, 2 to 5pmNew
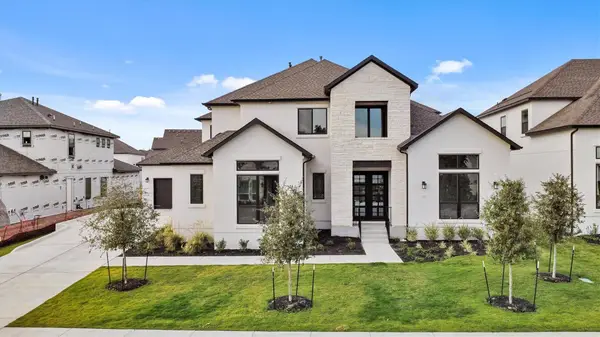 $1,344,999Active5 beds 7 baths5,221 sq. ft.
$1,344,999Active5 beds 7 baths5,221 sq. ft.2201 Vittoria Vw, Leander, TX 78641
MLS# 8656897Listed by: TRINITY TEXAS REALTY INC - Open Sun, 1 to 3pmNew
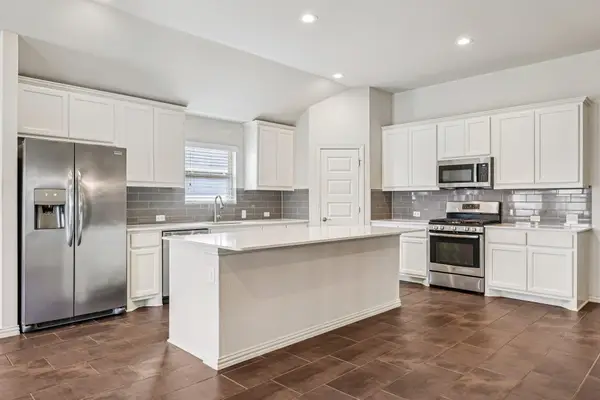 $450,000Active3 beds 3 baths2,199 sq. ft.
$450,000Active3 beds 3 baths2,199 sq. ft.1012 Zacarias Dr, Leander, TX 78641
MLS# 7728418Listed by: KELLER WILLIAMS REALTY - Open Sat, 12 to 2pmNew
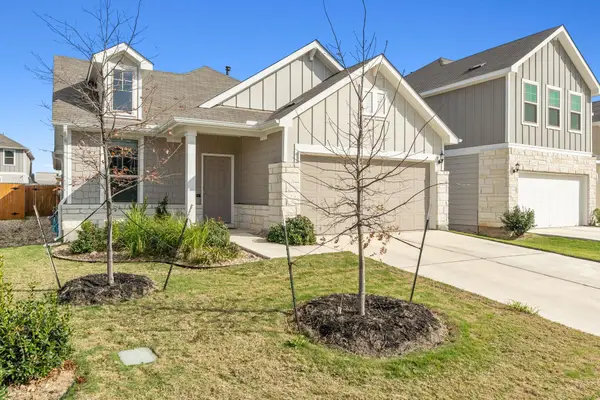 $375,000Active3 beds 2 baths1,688 sq. ft.
$375,000Active3 beds 2 baths1,688 sq. ft.1600 Hope Ranch Rd, Leander, TX 78641
MLS# 4923406Listed by: COMPASS RE TEXAS, LLC - New
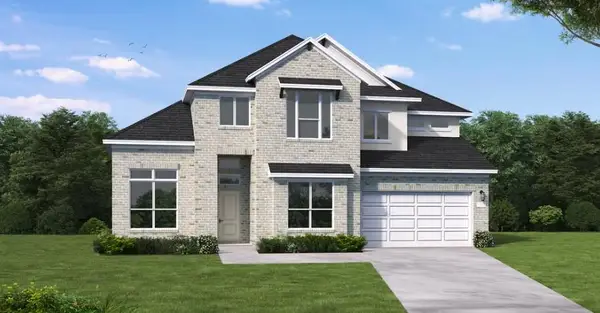 $859,717Active4 beds 5 baths4,025 sq. ft.
$859,717Active4 beds 5 baths4,025 sq. ft.232 Camille St, Leander, TX 78641
MLS# 1229999Listed by: NEW HOME NOW - New
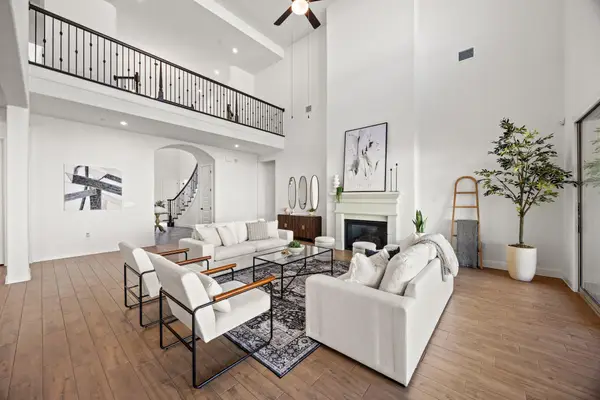 $1,150,000Active4 beds 5 baths5,535 sq. ft.
$1,150,000Active4 beds 5 baths5,535 sq. ft.2324 Bel Paese Bnd, Leander, TX 78641
MLS# 3014751Listed by: LIVE512 LLC - New
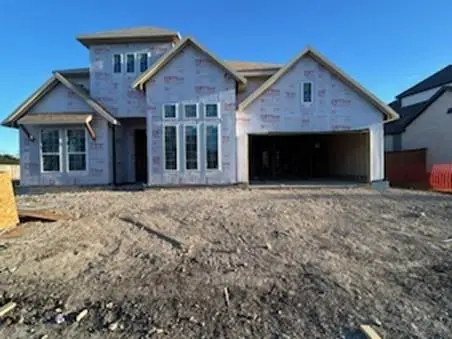 $756,616Active4 beds 3 baths3,478 sq. ft.
$756,616Active4 beds 3 baths3,478 sq. ft.1812 Camay St, Leander, TX 78641
MLS# 4480345Listed by: NEW HOME NOW - Open Sat, 1 to 4pmNew
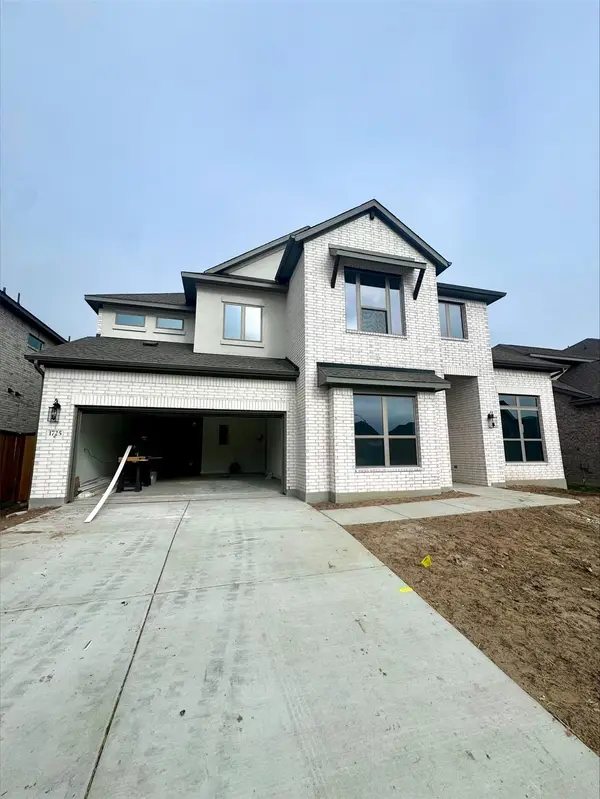 $790,632Active4 beds 5 baths3,858 sq. ft.
$790,632Active4 beds 5 baths3,858 sq. ft.1725 Sauterne Dr, Leander, TX 78641
MLS# 5148386Listed by: NEW HOME NOW - New
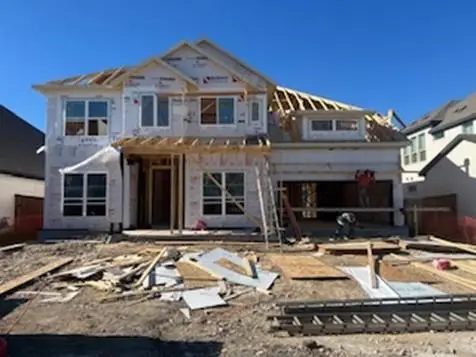 $774,238Active4 beds 5 baths3,569 sq. ft.
$774,238Active4 beds 5 baths3,569 sq. ft.209 Camille St, Leander, TX 78641
MLS# 9086728Listed by: NEW HOME NOW - Open Sat, 2 to 4pmNew
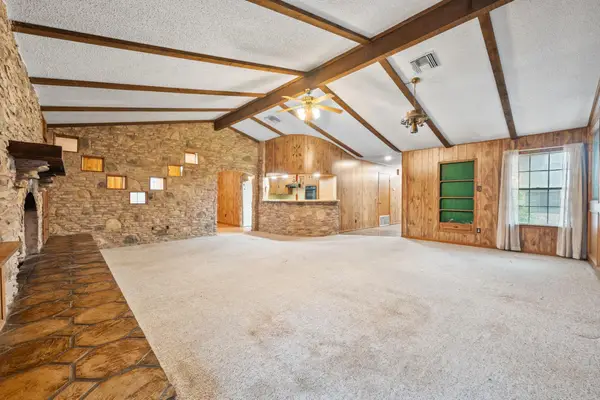 $780,000Active5 beds 2 baths2,817 sq. ft.
$780,000Active5 beds 2 baths2,817 sq. ft.1101 Horizon Park Blvd, Leander, TX 78641
MLS# 7111061Listed by: KELLER WILLIAMS REALTY - Open Sat, 11am to 1pmNew
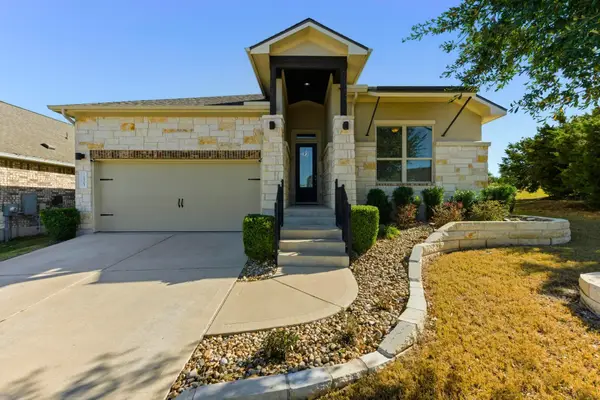 $499,000Active4 beds 2 baths2,407 sq. ft.
$499,000Active4 beds 2 baths2,407 sq. ft.1905 Muhly Bush Bnd, Leander, TX 78641
MLS# 7820049Listed by: KIFER SPARKS AGENCY
