1340 Linwood St, Leander, TX 78641
Local realty services provided by:Better Homes and Gardens Real Estate Hometown
Listed by: donna scoggins
Office: scoggins realty llc.
MLS#:3118638
Source:ACTRIS
Price summary
- Price:$319,000
- Price per sq. ft.:$188.53
- Monthly HOA dues:$75
About this home
The long driveway offers plenty of space for multiple cars and guests, and with HOA approval, you can add a fence and gate to create extra privacy in the back of home. Upstairs, the spacious primary suite overlooks the peaceful backyard and features a huge walk-in closet with a window. The luxurious en suite bath includes a tub with separate tiled shower, and dual sinks with cultured quartz counters.
The kitchen is designed for both style and function, showcasing a large island with espresso Silestone counters, stained glass tile cabinetry with pantry-style storage on either side of the fridge, and a chic subway tile backsplash. It opens seamlessly to the expansive family room, making it ideal for gatherings.
This home is truly move-in ready with rigid-core wood-look vinyl plank flooring on the first floor, tile in the upstairs baths, and stainless steel kitchen appliances—including refrigerator, range with griddle burner, over-the-range microwave vented outdoors, and dishwasher.
Thoughtful upgrades add even more value: double-pane vinyl windows with 2” faux wood blinds, Ring doorbell, security system, keyless entry, WiFi garage door opener, WiFi thermostat, and solar panels to help reduce utility costs.
Community amenities include a pool, walking trails, and Leander ISD schools. Don’t wait—this beautiful home won’t last long!
Contact an agent
Home facts
- Year built:2021
- Listing ID #:3118638
- Updated:November 25, 2025 at 04:19 PM
Rooms and interior
- Bedrooms:3
- Total bathrooms:3
- Full bathrooms:2
- Half bathrooms:1
- Living area:1,692 sq. ft.
Heating and cooling
- Heating:Active Solar
Structure and exterior
- Roof:Asbestos Shingle
- Year built:2021
- Building area:1,692 sq. ft.
Schools
- High school:Glenn
- Elementary school:Hisle
Utilities
- Water:MUD
Finances and disclosures
- Price:$319,000
- Price per sq. ft.:$188.53
- Tax amount:$7,622 (2025)
New listings near 1340 Linwood St
- New
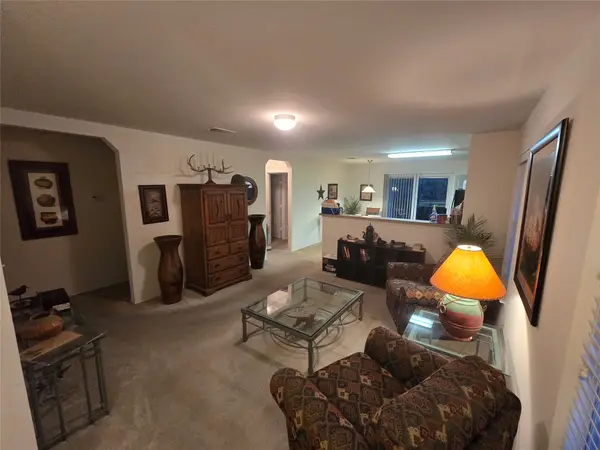 $299,999Active3 beds 2 baths1,222 sq. ft.
$299,999Active3 beds 2 baths1,222 sq. ft.808 Encinita Drive, Leander, TX 78641
MLS# 97370968Listed by: BIAN REALTY - New
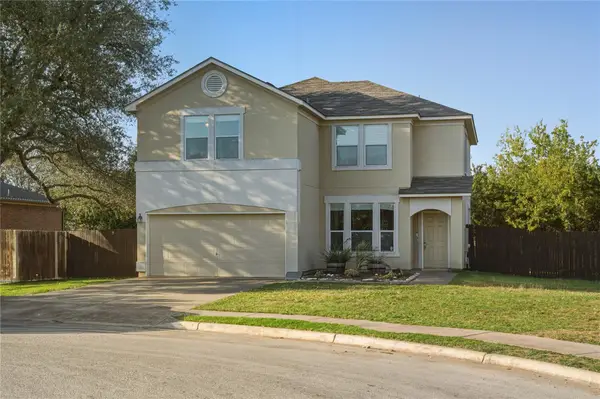 $359,900Active3 beds 3 baths2,234 sq. ft.
$359,900Active3 beds 3 baths2,234 sq. ft.2207 Lauren Loop, Leander, TX 78641
MLS# 7537959Listed by: ASHLEY AUSTIN HOMES - New
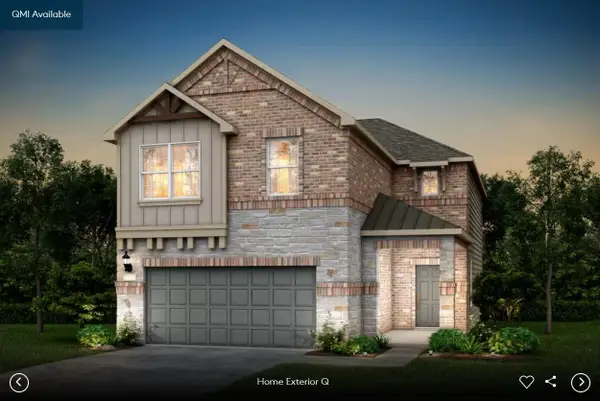 $495,900Active4 beds 3 baths2,406 sq. ft.
$495,900Active4 beds 3 baths2,406 sq. ft.140 Inlet Ln, Leander, TX 78641
MLS# 3391513Listed by: ERA EXPERTS - New
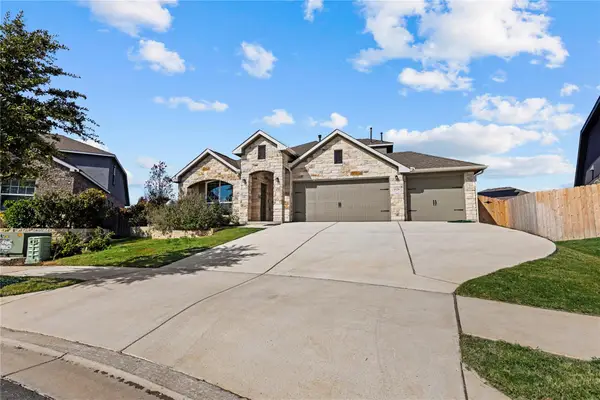 $494,950Active4 beds 3 baths2,589 sq. ft.
$494,950Active4 beds 3 baths2,589 sq. ft.1528 Aspinwall Cv, Leander, TX 78641
MLS# 7064937Listed by: MARTI REALTY GROUP - New
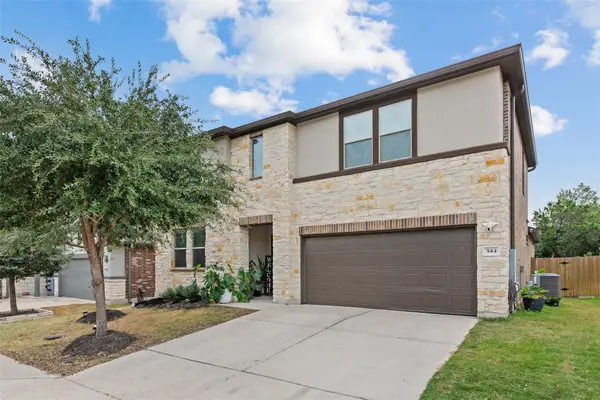 $450,000Active5 beds 3 baths2,737 sq. ft.
$450,000Active5 beds 3 baths2,737 sq. ft.544 Appalachian Trl, Leander, TX 78641
MLS# 9398309Listed by: FATHOM REALTY - New
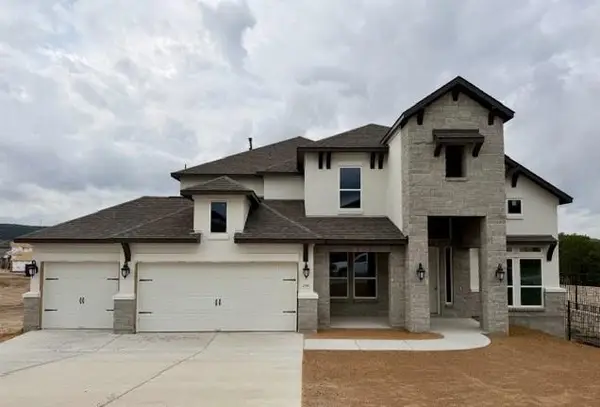 $1,099,610Active5 beds 5 baths4,111 sq. ft.
$1,099,610Active5 beds 5 baths4,111 sq. ft.2148 Alasio Dr, Leander, TX 78641
MLS# 1982274Listed by: ALEXANDER PROPERTIES - New
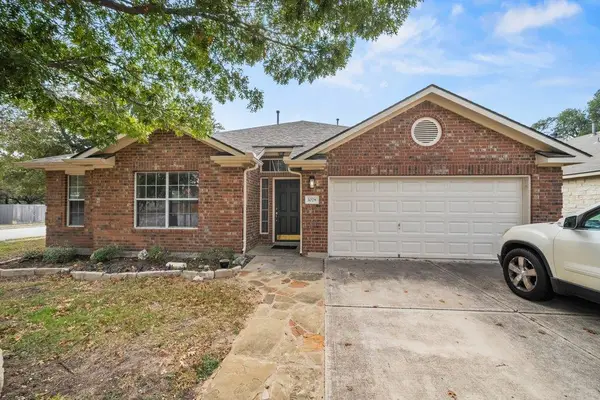 $379,000Active3 beds 2 baths1,857 sq. ft.
$379,000Active3 beds 2 baths1,857 sq. ft.1028 Downridge Dr, Leander, TX 78641
MLS# 8008902Listed by: STOKER REALTY - Open Sat, 1 to 4pmNew
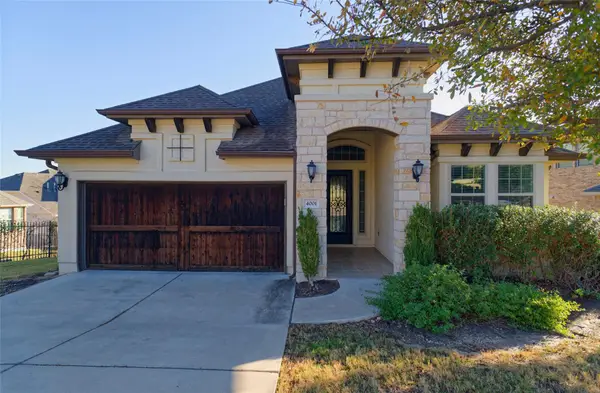 $525,000Active3 beds 2 baths1,911 sq. ft.
$525,000Active3 beds 2 baths1,911 sq. ft.4001 Good Night Trl, Leander, TX 78641
MLS# 8183288Listed by: JBGOODWIN REALTORS WL - New
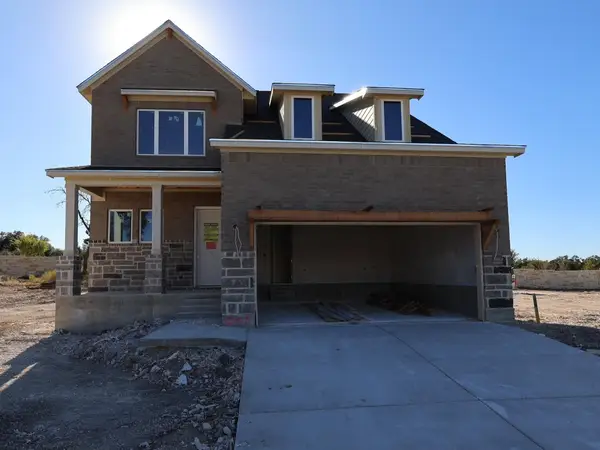 $560,340Active3 beds 3 baths2,568 sq. ft.
$560,340Active3 beds 3 baths2,568 sq. ft.801 Corvallis Dr, Leander, TX 78641
MLS# 6264845Listed by: M/I HOMES REALTY - New
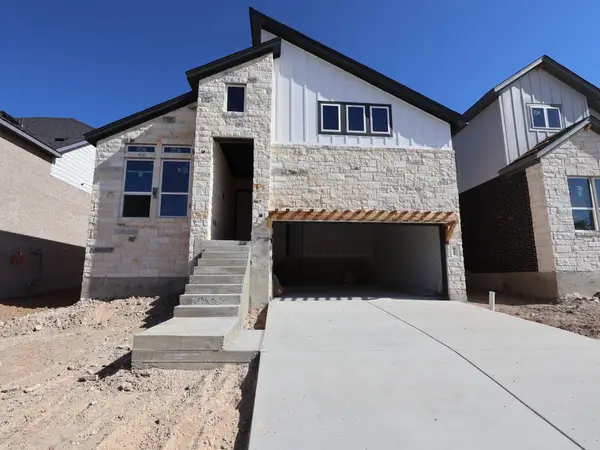 $499,915Active4 beds 2 baths1,903 sq. ft.
$499,915Active4 beds 2 baths1,903 sq. ft.812 Boise Dr, Leander, TX 78641
MLS# 2106443Listed by: M/I HOMES REALTY
