1409 South Brook Dr, Leander, TX 78641
Local realty services provided by:Better Homes and Gardens Real Estate Winans
Listed by: jimmy rado
Office: david weekley homes
MLS#:1320029
Source:ACTRIS
1409 South Brook Dr,Leander, TX 78641
$365,950
- 3 Beds
- 2 Baths
- 1,664 sq. ft.
- Single family
- Pending
Price summary
- Price:$365,950
- Price per sq. ft.:$219.92
- Monthly HOA dues:$75
About this home
Call today to learn about our customized incentive options!
This home is truly move-in ready with Blinds; a GE Stainless Steel, French Door Refrigerator; and GE Top Load Washer and Electric Dryer in White.
This beautiful one-story David Weekley Home in highly sought out Leander, Texas is designed for both comfort and style, featuring an open-concept layout that promotes seamless flow between living spaces. Large windows throughout the home allow for an abundance of natural light, creating a bright and airy atmosphere. At the heart of the home is a gourmet kitchen, complete with sleek quartz countertops, upgraded cabinetry, and high-end appliances—perfect for cooking enthusiasts and entertainers alike. The spacious island provides additional prep space and seating, making it an ideal gathering spot. The owner’s suite boasts a generous bedroom and a spa-like bathroom with a large, super shower. Thoughtful design touches enhance relaxation and functionality, offering a perfect place to unwind. Outside, the easy-to-maintain yard provides a charming space for outdoor enjoyment without the hassle of extensive upkeep. Whether hosting guests or enjoying a quiet evening, this home is designed for effortless living.
Contact David Weekley's South Brook Team to find out more about this amazing home!
Our EnergySaver™ Homes offer peace of mind knowing your new home in Leander is minimizing your environmental footprint while saving energy.
Square Footage is an estimate only; actual construction may vary.
Contact an agent
Home facts
- Year built:2025
- Listing ID #:1320029
- Updated:February 12, 2026 at 05:28 PM
Rooms and interior
- Bedrooms:3
- Total bathrooms:2
- Full bathrooms:2
- Living area:1,664 sq. ft.
Heating and cooling
- Cooling:Central
- Heating:Central, Natural Gas
Structure and exterior
- Roof:Composition
- Year built:2025
- Building area:1,664 sq. ft.
Schools
- High school:Glenn
- Elementary school:Bagdad
Utilities
- Water:Public
- Sewer:Public Sewer
Finances and disclosures
- Price:$365,950
- Price per sq. ft.:$219.92
New listings near 1409 South Brook Dr
- New
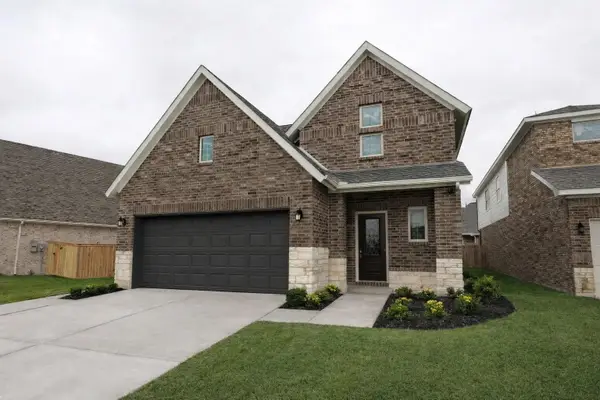 $468,111Active4 beds 3 baths2,617 sq. ft.
$468,111Active4 beds 3 baths2,617 sq. ft.1325 South Brook Dr, Leander, TX 78641
MLS# 6016367Listed by: DAVID WEEKLEY HOMES - New
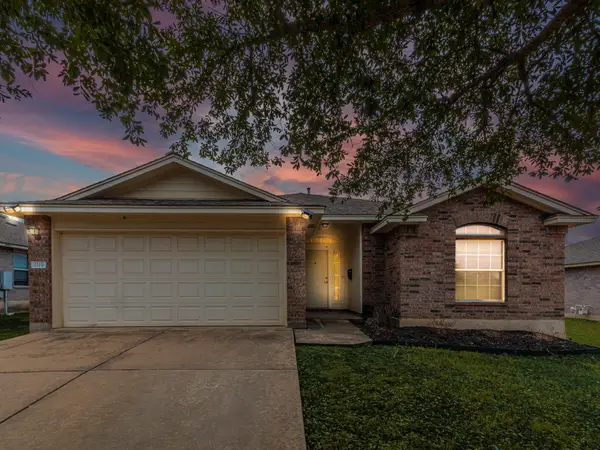 $299,000Active4 beds 2 baths1,701 sq. ft.
$299,000Active4 beds 2 baths1,701 sq. ft.1119 Burgess Dr, Leander, TX 78641
MLS# 9029559Listed by: KELLER WILLIAMS REALTY - Open Sun, 2:30 to 4:30pmNew
 $715,000Active3 beds 4 baths3,308 sq. ft.
$715,000Active3 beds 4 baths3,308 sq. ft.1841 Harvest Dance Dr, Leander, TX 78641
MLS# 9115400Listed by: SPYGLASS REALTY - New
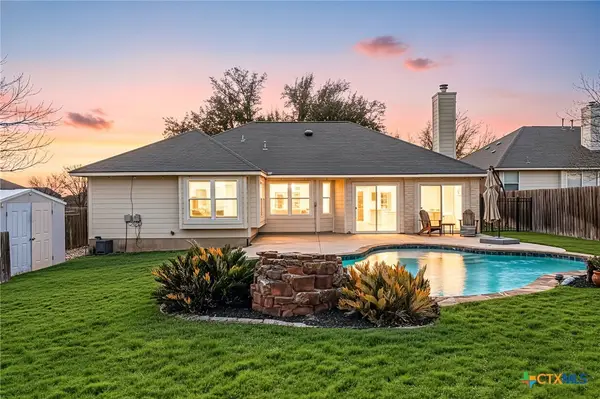 $450,000Active3 beds 4 baths2,118 sq. ft.
$450,000Active3 beds 4 baths2,118 sq. ft.707 Thrush Drive, Leander, TX 78641
MLS# 604337Listed by: REDFIN CORPORATION - New
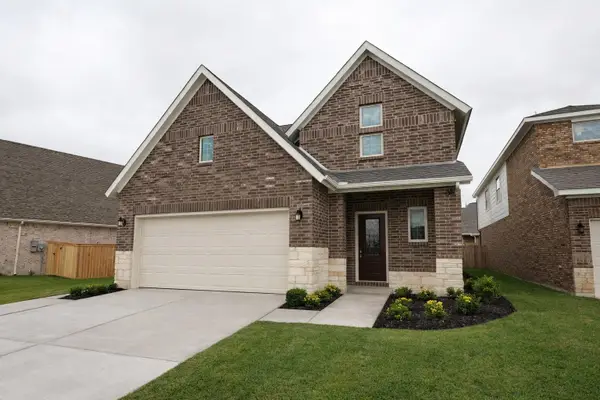 $472,418Active4 beds 3 baths2,617 sq. ft.
$472,418Active4 beds 3 baths2,617 sq. ft.1420 South Brook Dr, Leander, TX 78641
MLS# 4838957Listed by: DAVID WEEKLEY HOMES - New
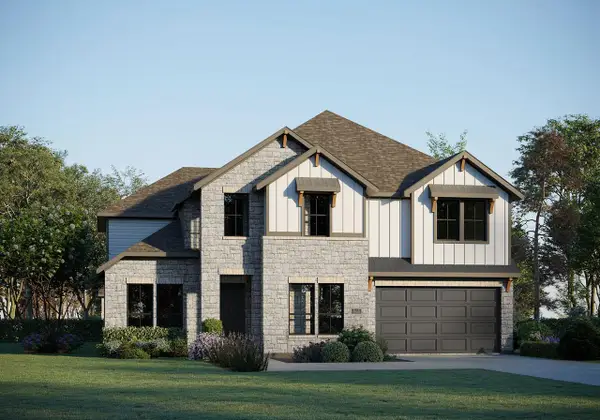 $700,945Active5 beds 5 baths3,717 sq. ft.
$700,945Active5 beds 5 baths3,717 sq. ft.1628 Pueblo Pass, Leander, TX 78641
MLS# 2523232Listed by: RIVERWAY PROPERTIES - New
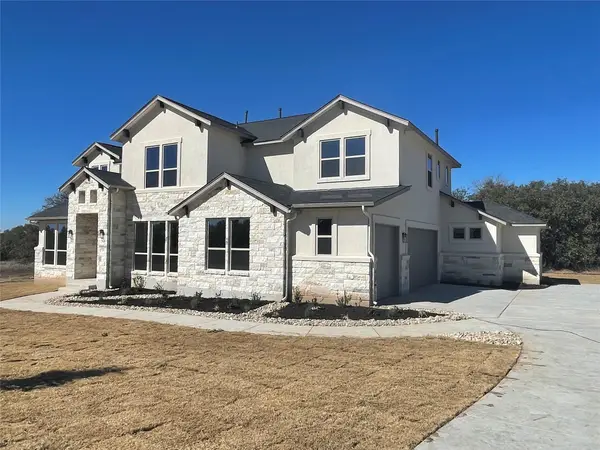 $1,056,000Active5 beds 6 baths4,458 sq. ft.
$1,056,000Active5 beds 6 baths4,458 sq. ft.3089 Green Grange Ln, Leander, TX 78641
MLS# 6646738Listed by: JOE P GIDDENS JR BROKER - New
 $320,000Active0 Acres
$320,000Active0 Acres3212 Whitt Park Path, Leander, TX 78641
MLS# 4046508Listed by: TRINITY TEXAS REALTY INC - Open Sat, 1 to 3pmNew
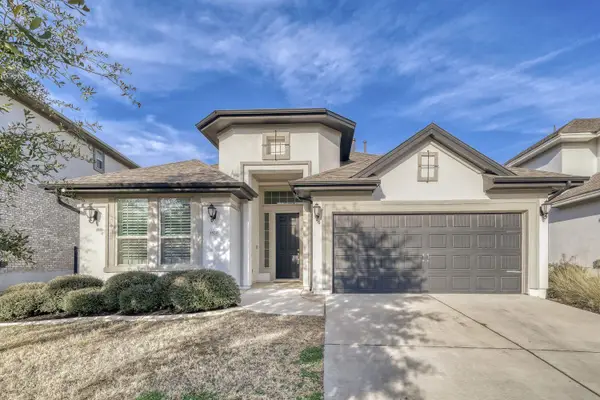 $544,500Active3 beds 2 baths2,182 sq. ft.
$544,500Active3 beds 2 baths2,182 sq. ft.1820 Ficuzza Way, Leander, TX 78641
MLS# 8141395Listed by: KELLER WILLIAMS REALTY - New
 $430,000Active3 beds 2 baths2,080 sq. ft.
$430,000Active3 beds 2 baths2,080 sq. ft.228 Sangiovese St, Leander, TX 78641
MLS# 5370527Listed by: COMPASS RE TEXAS, LLC

