Local realty services provided by:Better Homes and Gardens Real Estate Hometown
Listed by: daniel wilson
Office: new home now
MLS#:3754355
Source:ACTRIS
1416 Jolie Rose Bnd,Leander, TX 78641
$824,000
- 4 Beds
- 5 Baths
- 4,114 sq. ft.
- Single family
- Active
Upcoming open houses
- Wed, Feb 0411:00 am - 05:00 pm
- Thu, Feb 0511:00 am - 05:00 pm
- Fri, Feb 0601:00 pm - 05:00 pm
- Sat, Feb 0711:00 am - 05:00 pm
- Sun, Feb 0801:00 pm - 05:00 pm
- Mon, Feb 0911:00 am - 05:00 pm
- Tue, Feb 1011:00 am - 05:00 pm
Price summary
- Price:$824,000
- Price per sq. ft.:$200.29
- Monthly HOA dues:$50
About this home
New Coventry Home! The Kaufman floor plan stands out as a two-story home designed for modern living, offering 4 spacious bedrooms and 4.5 bathrooms. This home provides a thoughtful layout that seamlessly integrates private and communal spaces. The expansive three-car garage ensures plenty of room for vehicles and storage. The main level welcomes you with an open-concept living area, where the family room flows effortlessly into the dining space and a well-appointed kitchen. The addition of a guest suite or flexible room on this floor enhances its versatility.
Upstairs, the primary suite offers a retreat-like ambiance, complete with a luxurious ensuite bathroom and generous walk-in closet space. The secondary bedrooms each have convenient access to their own bathrooms, making it ideal for family or guests. Ample storage and an intelligent floor plan make the Kaufman a prime choice for those seeking both functionality and sophistication in their home. ** Ask us about our low interest rates & special financing! Visit Onsite for details – subject to change without notice. **
Contact an agent
Home facts
- Year built:2025
- Listing ID #:3754355
- Updated:February 03, 2026 at 11:44 PM
Rooms and interior
- Bedrooms:4
- Total bathrooms:5
- Full bathrooms:4
- Half bathrooms:1
- Living area:4,114 sq. ft.
Heating and cooling
- Cooling:Central
- Heating:Central
Structure and exterior
- Roof:Composition, Shingle
- Year built:2025
- Building area:4,114 sq. ft.
Schools
- High school:Glenn
- Elementary school:Tarvin
Utilities
- Water:MUD
Finances and disclosures
- Price:$824,000
- Price per sq. ft.:$200.29
New listings near 1416 Jolie Rose Bnd
- New
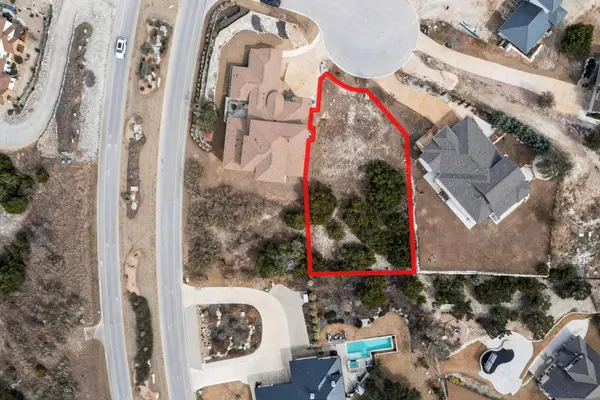 $349,000Active0 Acres
$349,000Active0 Acres1505 Chalk Bluff Ct, Leander, TX 78641
MLS# 2463875Listed by: DALTON WADE, INC. - New
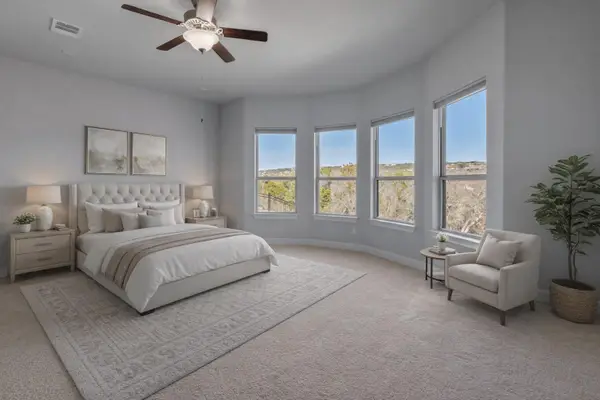 $750,000Active5 beds 4 baths3,430 sq. ft.
$750,000Active5 beds 4 baths3,430 sq. ft.3512 Venezia Vw, Leander, TX 78641
MLS# 9625614Listed by: REALTY OF AMERICA, LLC - New
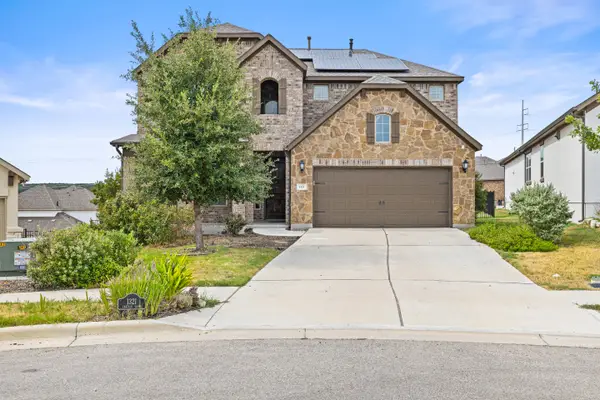 $550,000Active5 beds 3 baths2,928 sq. ft.
$550,000Active5 beds 3 baths2,928 sq. ft.1321 Castalo Ln, Leander, TX 78641
MLS# 2261083Listed by: KUPER SOTHEBY'S INT'L REALTY - New
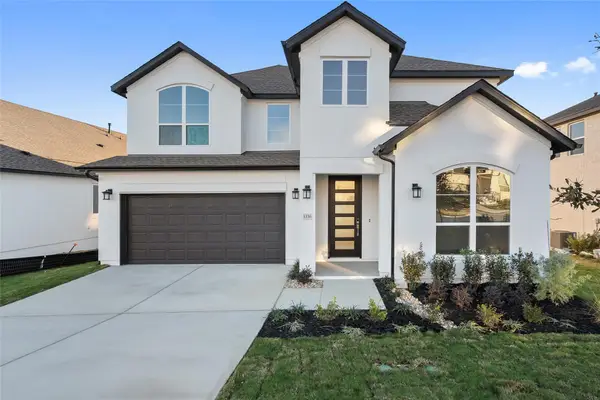 $739,000Active4 beds 4 baths2,577 sq. ft.
$739,000Active4 beds 4 baths2,577 sq. ft.5336 Cosenza Trce, Leander, TX 78641
MLS# 3725403Listed by: TEXAS ALLY REAL ESTATE GROUP - New
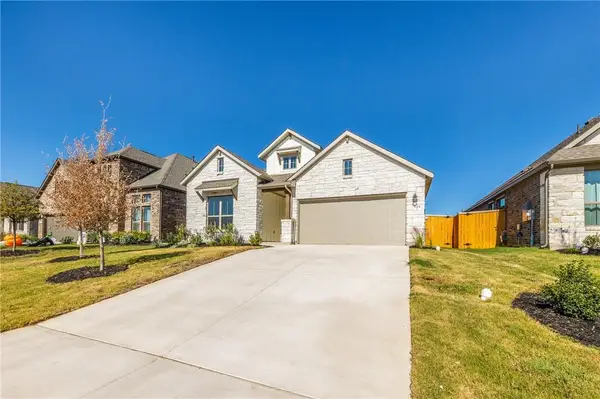 $589,000Active3 beds 2 baths2,156 sq. ft.
$589,000Active3 beds 2 baths2,156 sq. ft.844 Paseo De Castana Way, Leander, TX 78641
MLS# 7456743Listed by: TEXAS ALLY REAL ESTATE GROUP - New
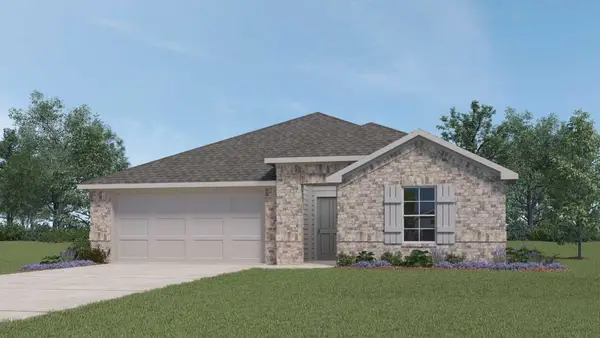 $437,290Active4 beds 2 baths2,110 sq. ft.
$437,290Active4 beds 2 baths2,110 sq. ft.1916 Lazy Acres St, Leander, TX 78641
MLS# 3282780Listed by: D.R. HORTON, AMERICA'S BUILDER - New
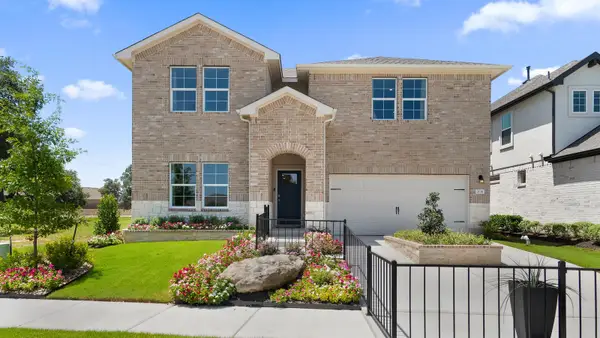 $503,990Active4 beds 3 baths2,729 sq. ft.
$503,990Active4 beds 3 baths2,729 sq. ft.1913 Lazy Acres St, Leander, TX 78641
MLS# 4231745Listed by: D.R. HORTON, AMERICA'S BUILDER - New
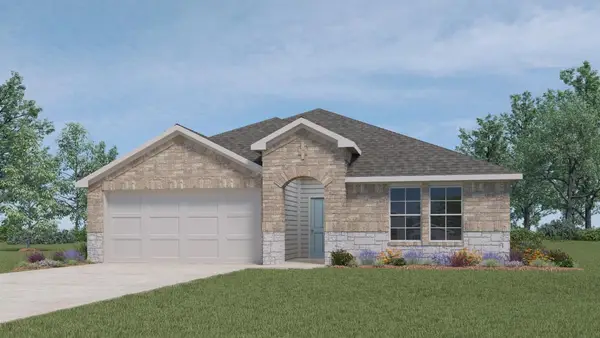 $436,190Active4 beds 2 baths2,098 sq. ft.
$436,190Active4 beds 2 baths2,098 sq. ft.1912 Lazy Acres St, Leander, TX 78641
MLS# 1244211Listed by: D.R. HORTON, AMERICA'S BUILDER - New
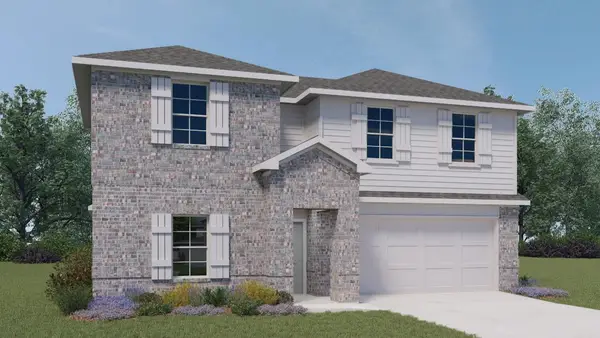 $501,990Active4 beds 3 baths2,729 sq. ft.
$501,990Active4 beds 3 baths2,729 sq. ft.1924 Lazy Acres St, Leander, TX 78641
MLS# 2098699Listed by: D.R. HORTON, AMERICA'S BUILDER - New
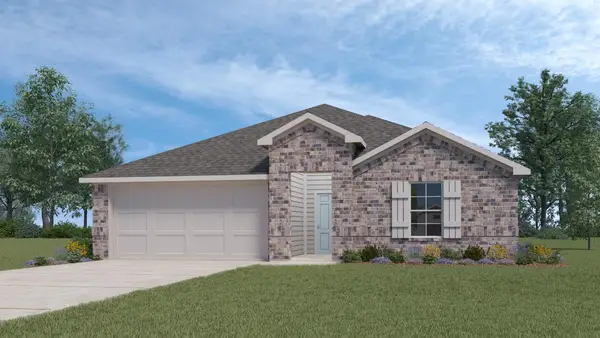 $429,990Active4 beds 2 baths2,098 sq. ft.
$429,990Active4 beds 2 baths2,098 sq. ft.1921 Lazy Acres St, Leander, TX 78641
MLS# 2892142Listed by: D.R. HORTON, AMERICA'S BUILDER

