14300 Summit View Dr, Leander, TX 78641
Local realty services provided by:Better Homes and Gardens Real Estate Winans
Listed by: maria vargas, coco vargas
Office: keller williams realty
MLS#:1811625
Source:ACTRIS
Price summary
- Price:$1,400,000
- Price per sq. ft.:$352.64
About this home
Home recently remodeled on 6.155 Acres with very few restrictions - Multi-Generational Living - Two Principal Bedrooms - Swimming Pool - Plus Income Producing Duplex included (2 Bedrooms and 1 Bath on each side)
Set on 6 acres with panoramic Hill Country views, this property offers endless possibilities for multi-generational living, entertaining, and even income potential.
The main home offers 5 bedrooms and 4 bathrooms, thoughtfully laid out for multi-generational living. Inside, you’ll find two spacious living rooms, an entertainment-style kitchen, and a bright sunroom with a bar that opens to the outdoors. Step outside to your private oasis, an outdoor grill and covered pergola overlooking the pool, perfect for gathering with family and friends.
But wait, there's more! The property includes an income-producing duplex, ideal for guests, extended family, Vrbo or rental opportunities. With few restrictions, you have the freedom to create the lifestyle you want, whether that’s bringing in animals, adding workshops, parking large rigs or simply enjoying the privacy of acreage living.
From the resort-style pool to the flexible living options, this is a rare opportunity to own a true Hill Country retreat.
Contact an agent
Home facts
- Year built:1965
- Listing ID #:1811625
- Updated:February 22, 2026 at 03:58 PM
Rooms and interior
- Bedrooms:4
- Total bathrooms:4
- Full bathrooms:4
- Living area:3,970 sq. ft.
Heating and cooling
- Cooling:Central
- Heating:Central
Structure and exterior
- Roof:Aluminum, Metal
- Year built:1965
- Building area:3,970 sq. ft.
Schools
- High school:Glenn
- Elementary school:Hisle
Utilities
- Water:Public
- Sewer:Septic Tank
Finances and disclosures
- Price:$1,400,000
- Price per sq. ft.:$352.64
- Tax amount:$15,926 (2024)
New listings near 14300 Summit View Dr
- New
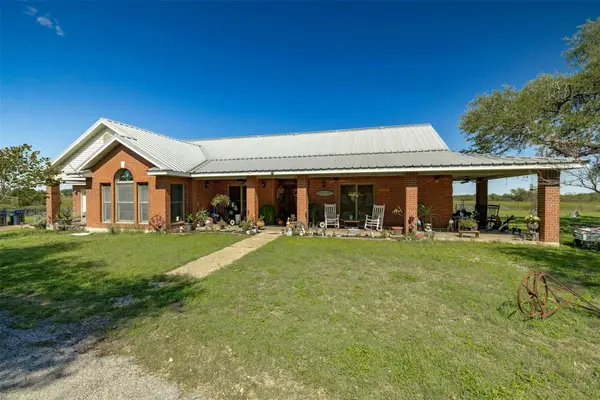 $1,150,000Active4 beds 2 baths2,599 sq. ft.
$1,150,000Active4 beds 2 baths2,599 sq. ft.14410 & 14380 W Hero Way W, Leander, TX 78641
MLS# 3459379Listed by: KELLER WILLIAMS - LAKE TRAVIS - Open Sun, 2 to 4pmNew
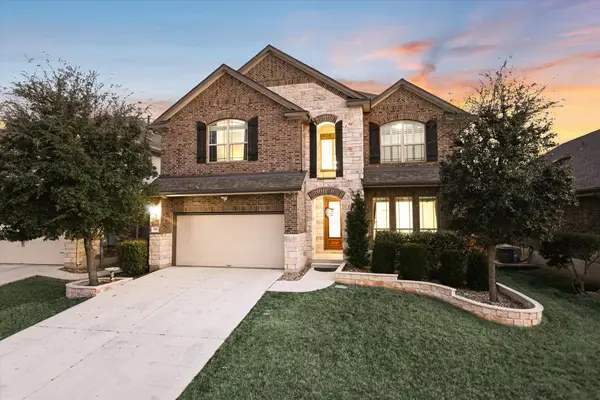 $509,700Active4 beds 4 baths2,913 sq. ft.
$509,700Active4 beds 4 baths2,913 sq. ft.316 Middle Brook Dr, Leander, TX 78641
MLS# 3997861Listed by: BERKSHIRE HATHAWAY TX REALTY - New
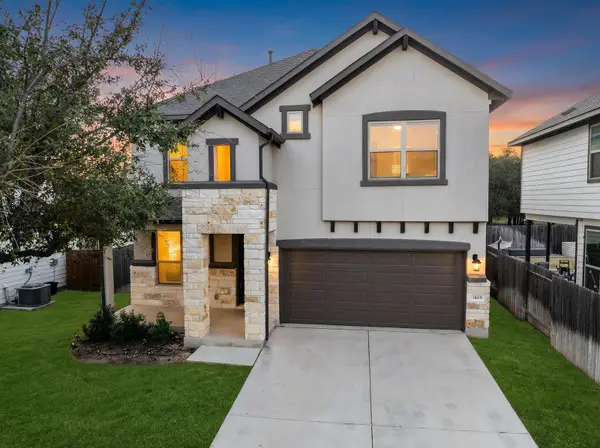 $518,000Active3 beds 3 baths2,329 sq. ft.
$518,000Active3 beds 3 baths2,329 sq. ft.1809 Turtle Bay Loop, Leander, TX 78641
MLS# 6978950Listed by: EXP REALTY, LLC - New
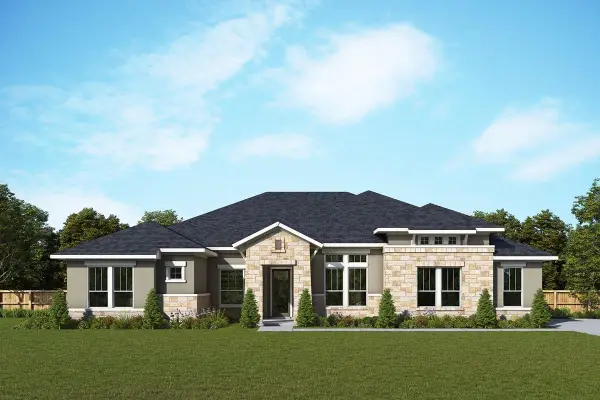 $924,950Active4 beds 4 baths3,106 sq. ft.
$924,950Active4 beds 4 baths3,106 sq. ft.2893 Sandman Pass, Leander, TX 78641
MLS# 8216649Listed by: DAVID WEEKLEY HOMES - New
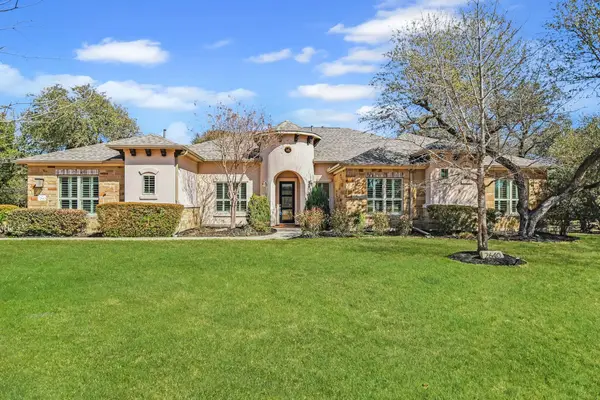 $950,000Active4 beds 3 baths3,700 sq. ft.
$950,000Active4 beds 3 baths3,700 sq. ft.2640 Council Springs Pass, Leander, TX 78641
MLS# 4875674Listed by: RE/MAX FINE PROPERTIES - New
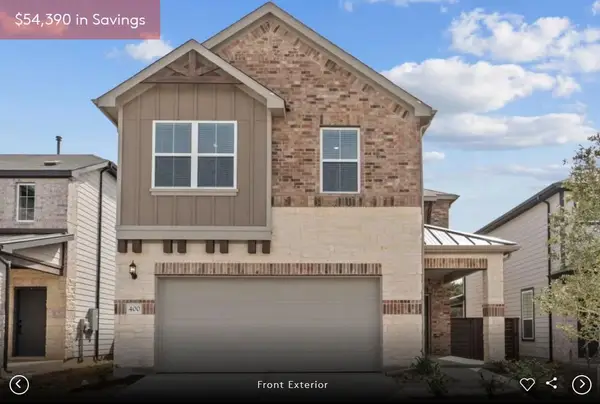 $499,900Active4 beds 3 baths2,406 sq. ft.
$499,900Active4 beds 3 baths2,406 sq. ft.400 Foresail Rd, Leander, TX 78641
MLS# 5836306Listed by: ERA EXPERTS - New
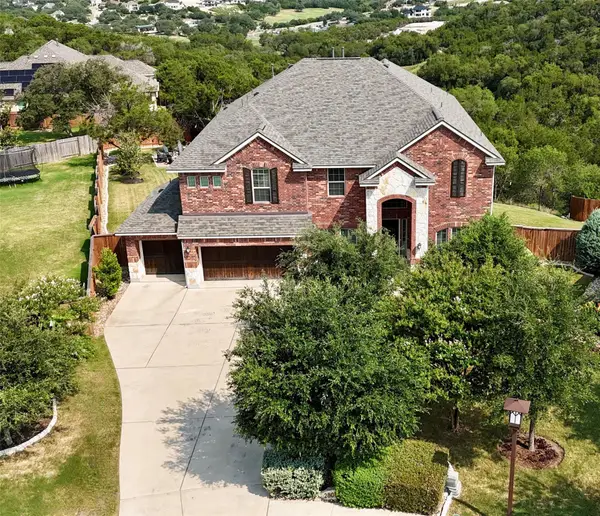 $1,250,000Active5 beds 4 baths4,388 sq. ft.
$1,250,000Active5 beds 4 baths4,388 sq. ft.2801 Mossy Springs Dr, Leander, TX 78641
MLS# 6120851Listed by: BEYCOME BROKERAGE REALTY LLC 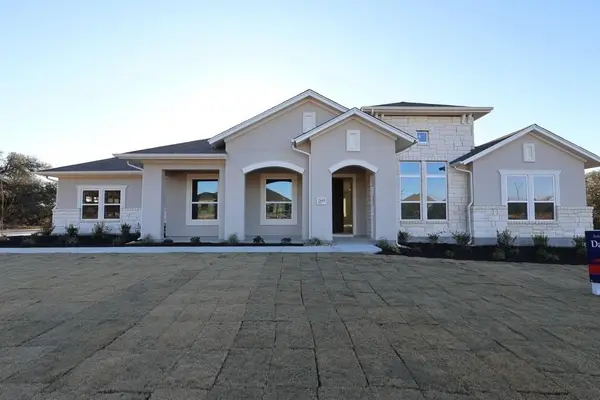 $1,009,010Pending4 beds 3 baths3,027 sq. ft.
$1,009,010Pending4 beds 3 baths3,027 sq. ft.2885 Pale Branch Dr, Leander, TX 78641
MLS# 3780311Listed by: DAVID WEEKLEY HOMES- Open Sun, 2 to 4pmNew
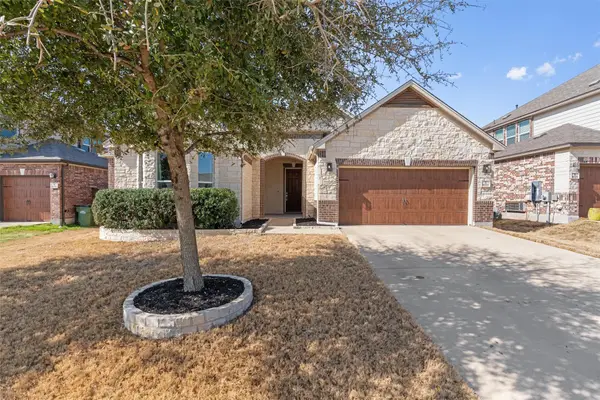 $468,000Active3 beds 3 baths2,462 sq. ft.
$468,000Active3 beds 3 baths2,462 sq. ft.1029 Plano Ln, Leander, TX 78641
MLS# 6375017Listed by: COLDWELL BANKER REALTY - New
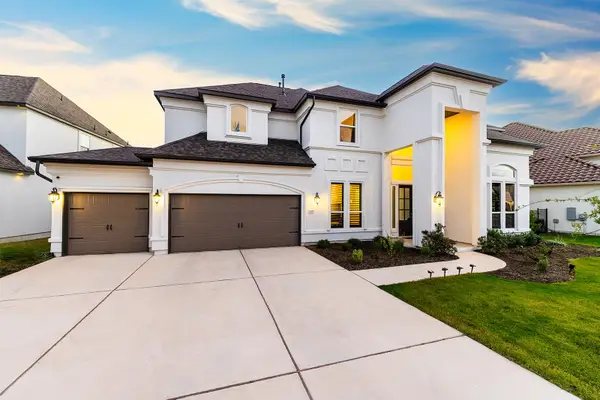 $999,950Active5 beds 5 baths4,403 sq. ft.
$999,950Active5 beds 5 baths4,403 sq. ft.2905 Canto Trce, Leander, TX 78641
MLS# 4650285Listed by: EXP REALTY, LLC

