1512 Honaker Way, Leander, TX 78641
Local realty services provided by:Better Homes and Gardens Real Estate Winans

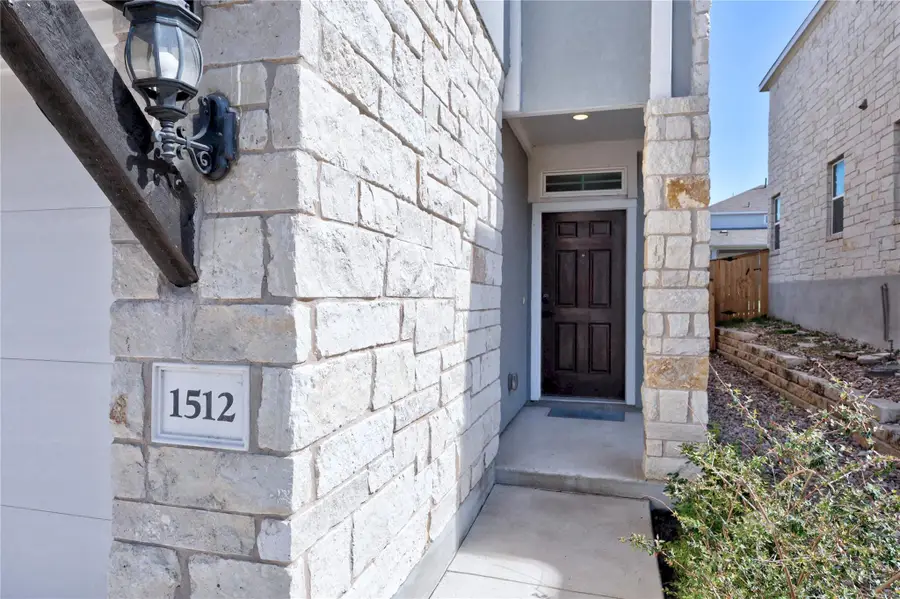
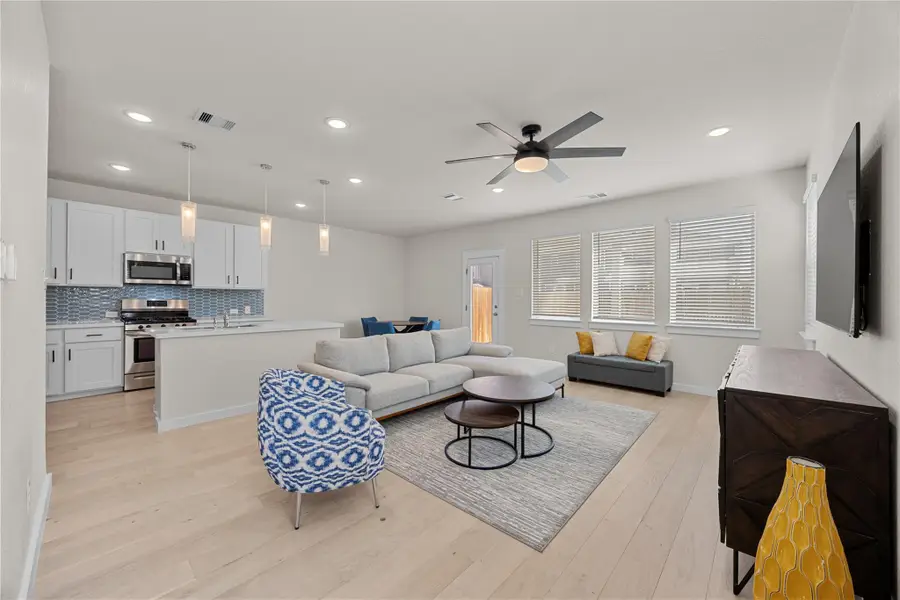
Listed by:susan pyle
Office:exp realty, llc.
MLS#:9782127
Source:ACTRIS
Price summary
- Price:$327,000
- Price per sq. ft.:$178.01
- Monthly HOA dues:$52.08
About this home
UPGRADES!! Upgraded after market. Discover the stunning North-facing Townhome in the desirable Homestead Community of Leander, Texas, ideally located within walking distance to both High School and Middle School in the highly sought-after LISD School District. This beautifully remodeled home, completed in 2022 and upgraded in Summer 2023, boasts a range of luxurious enhancements that elevate it beyond standard builder finishes. Enjoy the bright and airy ambiance created by designer paint throughout, complemented by elegant accents in the primary and secondary bathrooms. The spacious living areas feature exquisite large plank White Oak flooring, while the upstairs offers plush, comfortable carpeting with a premium pad. The stylish wood stairs, complete with a matching rail, add a touch of sophistication upon entry. Additional features include custom built-in cabinets in the primary bedroom and bathroom for optimal storage, along with upgraded lighting fixtures that enhance the home's modern appeal. Explore the extensive MLS upgrade list to appreciate all the exceptional improvements made to this remarkable property!
Contact an agent
Home facts
- Year built:2022
- Listing Id #:9782127
- Updated:August 19, 2025 at 03:02 PM
Rooms and interior
- Bedrooms:3
- Total bathrooms:3
- Full bathrooms:2
- Half bathrooms:1
- Living area:1,837 sq. ft.
Heating and cooling
- Cooling:Central
- Heating:Central
Structure and exterior
- Roof:Shingle
- Year built:2022
- Building area:1,837 sq. ft.
Schools
- High school:Glenn
- Elementary school:Hisle
Utilities
- Water:Public
- Sewer:Public Sewer
Finances and disclosures
- Price:$327,000
- Price per sq. ft.:$178.01
- Tax amount:$7,391 (2024)
New listings near 1512 Honaker Way
- New
 $865,990Active5 beds 6 baths4,132 sq. ft.
$865,990Active5 beds 6 baths4,132 sq. ft.3913 Fulton Dr, Leander, TX 78641
MLS# 9590762Listed by: M/I HOMES REALTY - New
 $1,091,000Active4 beds 5 baths3,899 sq. ft.
$1,091,000Active4 beds 5 baths3,899 sq. ft.1832 Via Levanzo Rd, Leander, TX 78641
MLS# 6383864Listed by: HOMESUSA.COM - New
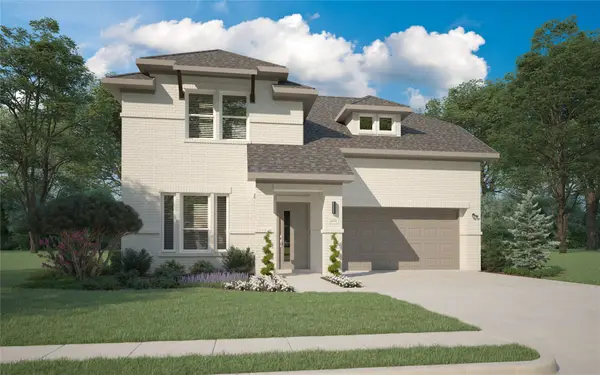 $390,990Active4 beds 3 baths2,448 sq. ft.
$390,990Active4 beds 3 baths2,448 sq. ft.1107 Painted Sky Path, Princeton, TX 75407
MLS# 21035402Listed by: HOMESUSA.COM - New
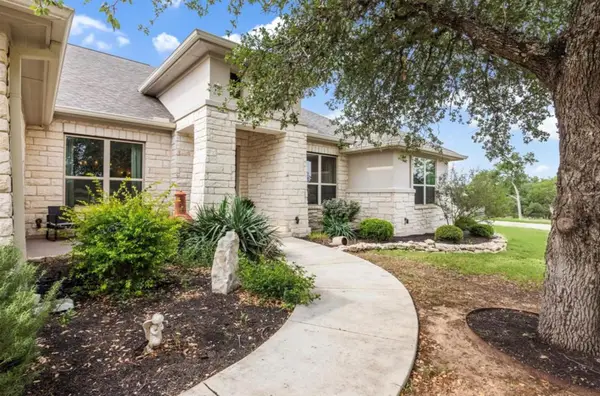 $925,000Active4 beds 3 baths3,061 sq. ft.
$925,000Active4 beds 3 baths3,061 sq. ft.2201 Live Oak Rd, Leander, TX 78641
MLS# 6014756Listed by: THRIVE REALTY - New
 $490,000Active0 Acres
$490,000Active0 Acres101 E South St, Leander, TX 78641
MLS# 6236364Listed by: KELLER WILLIAMS REALTY-RR - New
 $480,000Active3 beds 3 baths1,415 sq. ft.
$480,000Active3 beds 3 baths1,415 sq. ft.14802 Arrowhead Dr, Leander, TX 78641
MLS# 8655400Listed by: E3 ENDEAVORS LLC - New
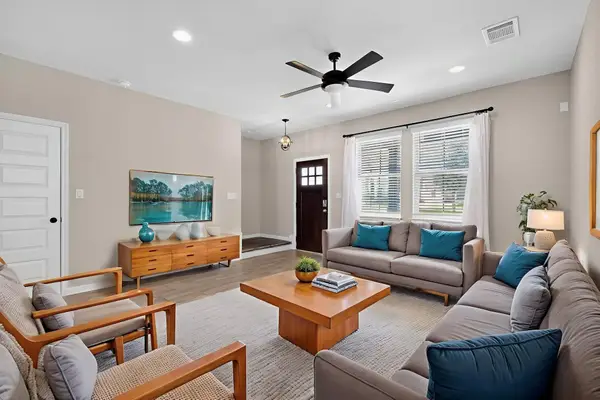 $299,800Active3 beds 3 baths1,360 sq. ft.
$299,800Active3 beds 3 baths1,360 sq. ft.2025 Arendale Dr, Leander, TX 78641
MLS# 8623812Listed by: KELLER WILLIAMS REALTY - New
 $670,000Active4 beds 4 baths2,528 sq. ft.
$670,000Active4 beds 4 baths2,528 sq. ft.1965 Alasio Dr, Leander, TX 78641
MLS# 4269137Listed by: PREMIER, REALTORS - New
 $730,865Active4 beds 4 baths3,221 sq. ft.
$730,865Active4 beds 4 baths3,221 sq. ft.3940 Fulton Dr, Leander, TX 78641
MLS# 8431777Listed by: M/I HOMES REALTY - New
 $1,799,000Active5 beds 6 baths4,246 sq. ft.
$1,799,000Active5 beds 6 baths4,246 sq. ft.3805 Deep Pocket Dr, Leander, TX 78641
MLS# 8980097Listed by: DOUGLAS RESIDENTIAL, LLC

