15303 Faubion Trl, Leander, TX 78641
Local realty services provided by:Better Homes and Gardens Real Estate Winans
Listed by: karlie junot, crystal olenbush
Office: austinrealestate.com
MLS#:8771680
Source:ACTRIS
Price summary
- Price:$1,590,000
- Price per sq. ft.:$247.36
About this home
Set on 5.77 acres in the heart of Leander Hill Country, this gated estate combines refined craftsmanship, modern amenities, and wide-open land for both living and opportunity... Zoned for BOTH Residential and Commercial!
A grand stone entryway with a custom gated drive leads to two residences with 6,428 sq. ft. of living space: a 3-bedroom/4.5-bathroom MAIN home and a 3-bedroom/2-bathroom separate GUEST house. Guest home is pier and beam! Main house is slab! Permanent structures. The land includes fenced acreage with a stall pen and pond, offering options for livestock, hobby farming, or simply enjoying the privacy of Hill Country living. Adjacent to the Balcones Bird Ranch, the property is also eligible for a bird exemption.
Inside, the home showcases ornate ceilings, natural light-filled living spaces, and a gourmet chef’s kitchen with gas burners, built-in refrigerator, and custom cabinetry. The primary suite features a fireplace, vaulted ceilings, and Spa-style bath with Sauna, Jacuzzi tub, dual showers, and a custom walk-in closet with built-in drawers and shelving.
The oversized, temperature-controlled converted garage provides unmatched versatility — with insulated custom cedar doors, multiple 100-amp outlets for lifts, extensive storage and a full exquisitely crafted entertaining bar with premium appliances...including a Thermador Espresso Machine, Mug chiller, Industrial Ice maker AND a keg cooler/dispenser.
Additional highlights include a stone/stucco exterior with metal roof, as well as, commercially built with metal studs and beams, engineered gravity septic system, propane, internet, and zoning for Leander ISD schools. Almost all furniture, yard statues, art, appliances, etc. in both homes are included in the sale! Main house exterior 4 corners have camera lines ran from a media room. Each bedroom is wired for 5 channel surround system. Shared well agreement. Hydrants all over property, front/back. Propane line for exterior covered porch 20ft away.
Contact an agent
Home facts
- Year built:2014
- Listing ID #:8771680
- Updated:December 14, 2025 at 04:10 PM
Rooms and interior
- Bedrooms:3
- Total bathrooms:5
- Full bathrooms:4
- Half bathrooms:1
- Living area:6,428 sq. ft.
Heating and cooling
- Heating:Fireplace(s), Hot Water, Propane
Structure and exterior
- Roof:Metal
- Year built:2014
- Building area:6,428 sq. ft.
Schools
- High school:Glenn
- Elementary school:Bagdad
Utilities
- Water:Shared Well
- Sewer:Engineered Septic
Finances and disclosures
- Price:$1,590,000
- Price per sq. ft.:$247.36
- Tax amount:$18,562 (2024)
New listings near 15303 Faubion Trl
- New
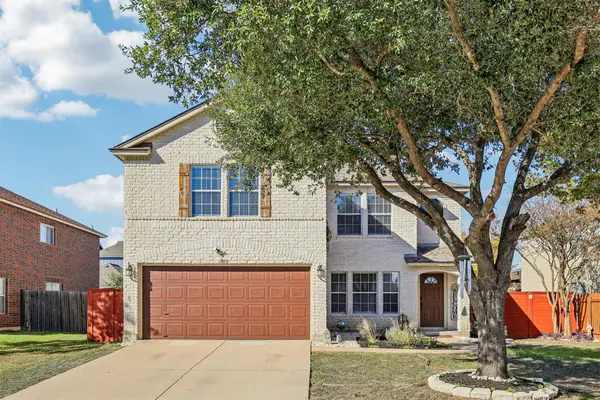 $355,000Active3 beds 3 baths2,267 sq. ft.
$355,000Active3 beds 3 baths2,267 sq. ft.1803 Candlelight Dr, Leander, TX 78641
MLS# 7097657Listed by: KELLER WILLIAMS REALTY - New
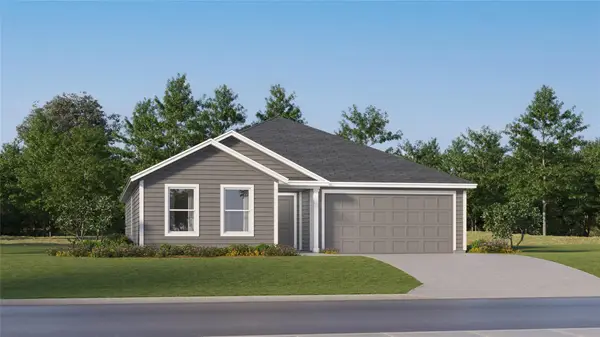 $295,990Active4 beds 2 baths1,810 sq. ft.
$295,990Active4 beds 2 baths1,810 sq. ft.205 Heritage Groves Rd, Bertram, TX 78605
MLS# 2158164Listed by: MARTI REALTY GROUP - New
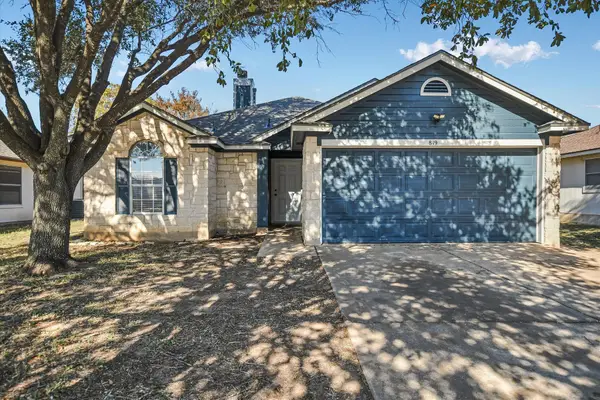 $274,900Active3 beds 2 baths1,168 sq. ft.
$274,900Active3 beds 2 baths1,168 sq. ft.819 Sonny Dr, Leander, TX 78641
MLS# 4057726Listed by: CORNERSTONE PARTNERS REALTY - New
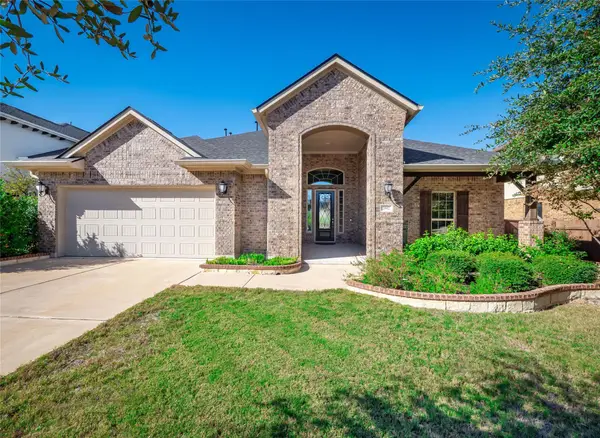 $650,000Active4 beds 3 baths3,136 sq. ft.
$650,000Active4 beds 3 baths3,136 sq. ft.2817 Mossy Springs Dr, Leander, TX 78641
MLS# 7545030Listed by: WATTERS INTERNATIONAL REALTY - New
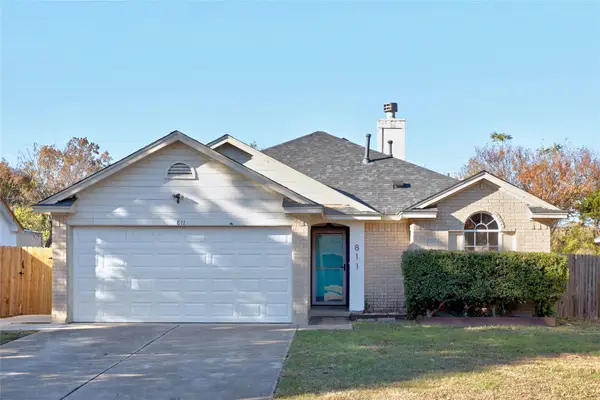 $280,000Active3 beds 2 baths1,303 sq. ft.
$280,000Active3 beds 2 baths1,303 sq. ft.811 Lantana Ln, Leander, TX 78641
MLS# 2990068Listed by: ALLURE REAL ESTATE - New
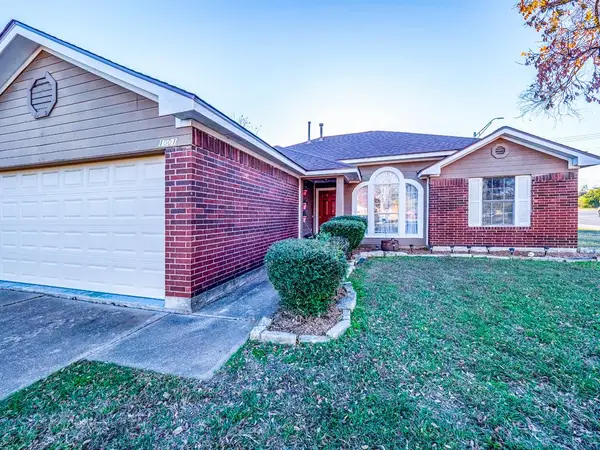 $279,800Active4 beds 2 baths1,399 sq. ft.
$279,800Active4 beds 2 baths1,399 sq. ft.1001 Lantana Ct, Leander, TX 78641
MLS# 7745087Listed by: CONNECT REALTY.COM - New
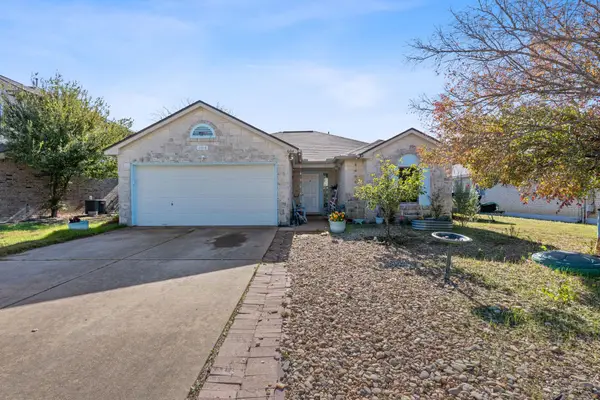 $250,000Active3 beds 2 baths1,258 sq. ft.
$250,000Active3 beds 2 baths1,258 sq. ft.604 Camino Alto Dr, Leander, TX 78641
MLS# 9831652Listed by: MUNGIA REAL ESTATE - New
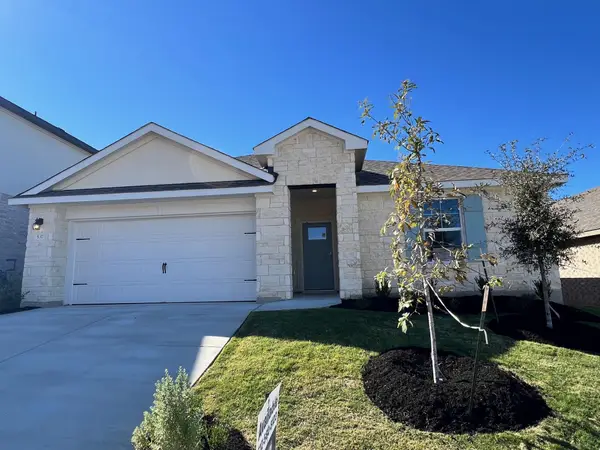 $394,990Active4 beds 2 baths1,859 sq. ft.
$394,990Active4 beds 2 baths1,859 sq. ft.537 Osprey Dr, Leander, TX 78641
MLS# 1005939Listed by: D.R. HORTON, AMERICA'S BUILDER - New
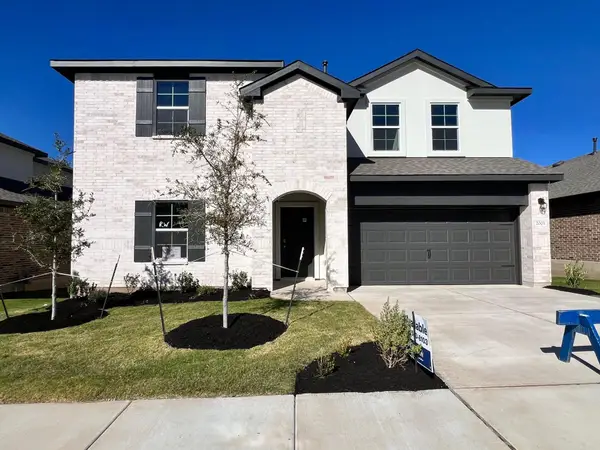 $469,990Active4 beds 3 baths2,628 sq. ft.
$469,990Active4 beds 3 baths2,628 sq. ft.2005 Lazy Acres St, Leander, TX 78641
MLS# 3189338Listed by: D.R. HORTON, AMERICA'S BUILDER - New
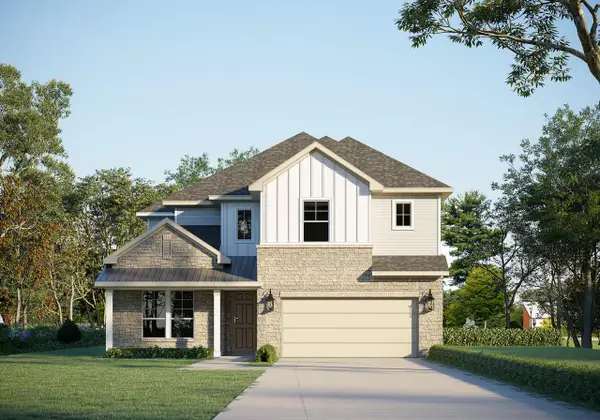 $647,735Active4 beds 4 baths3,443 sq. ft.
$647,735Active4 beds 4 baths3,443 sq. ft.1717 Pueblo Pass, Leander, TX 78641
MLS# 6509728Listed by: RIVERWAY PROPERTIES
