1609 Indian Apple Way, Leander, TX 78641
Local realty services provided by:Better Homes and Gardens Real Estate Hometown
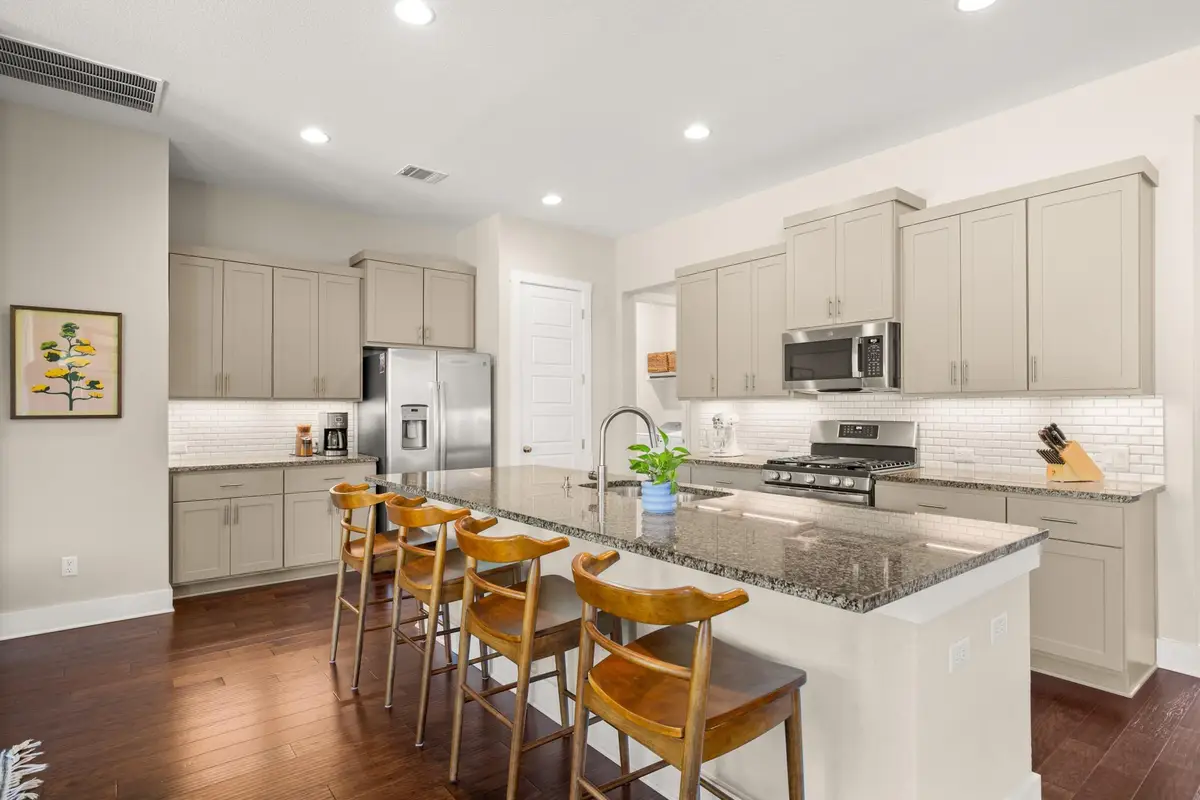
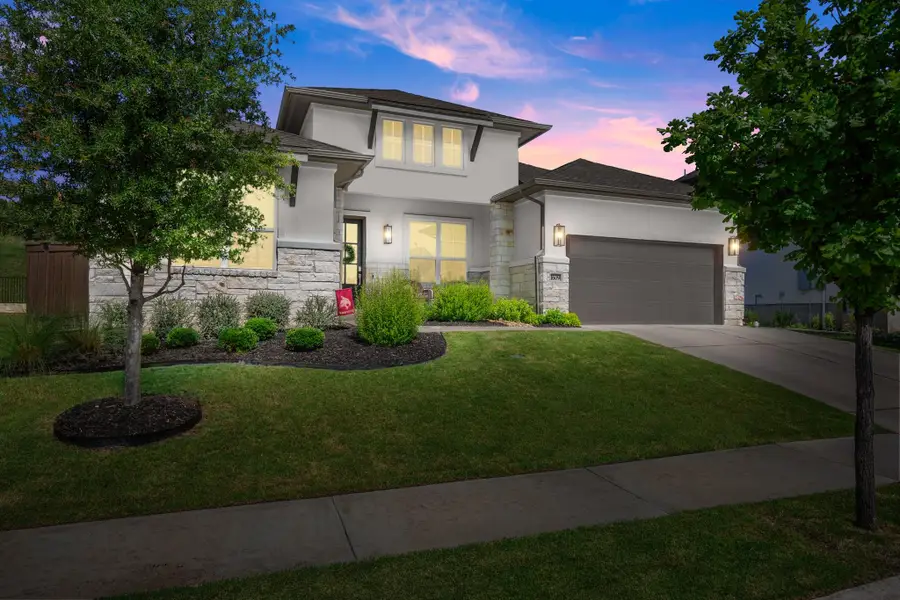
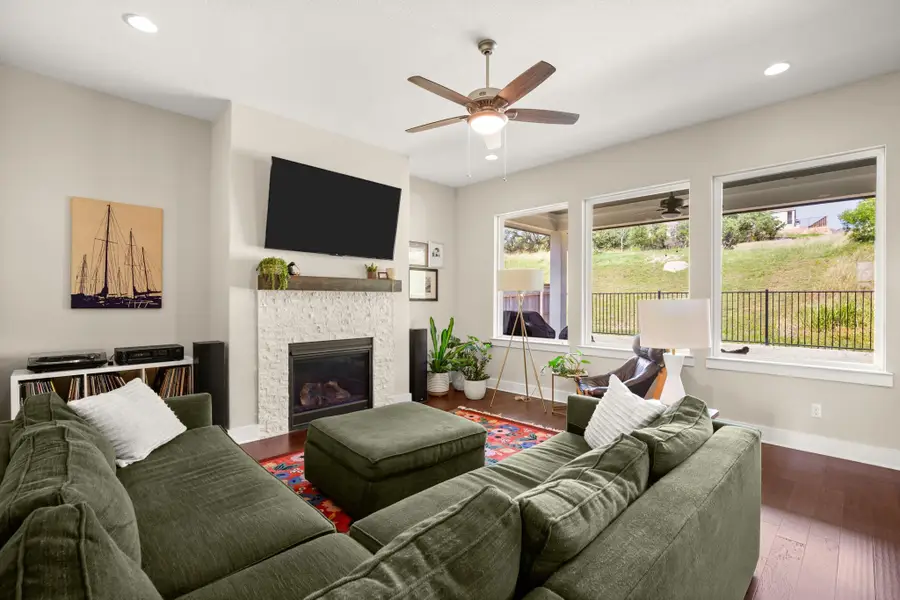
Listed by:stephanie lewis
Office:compass re texas, llc.
MLS#:9104726
Source:ACTRIS
1609 Indian Apple Way,Leander, TX 78641
$425,000
- 4 Beds
- 3 Baths
- 1,982 sq. ft.
- Single family
- Active
Price summary
- Price:$425,000
- Price per sq. ft.:$214.43
- Monthly HOA dues:$90
About this home
Welcome to 1609 Indian Apple Way – Where Style, Comfort & Location Come Together! Tucked away in the vibrant Bryson community of Leander, this stunning single-story home built in 2021 by Tri Pointe Homes offers the perfect balance of modern living & Hill Country charm. Featuring the rare Anderson floor plan, this home was thoughtfully designed for both everyday comfort & effortless entertaining. From the moment you step inside, you’ll notice the attention to detail. Soaring 8-foot doors, rich hardwood flooring, & on-trend designer tiles set the tone for a stylish & inviting interior. The open-concept layout flows beautifully from the spacious living area to a chef-inspired kitchen, complete with premium appliances, sleek cabinetry, & built-in storage that makes staying organized a breeze. Whether you're hosting a dinner party or enjoying a quiet morning coffee, this home lives beautifully. Natural light floods each space, highlighting the curated lighting package & upscale finishes that make this home truly special. The bathrooms feel like a spa retreat, w/ raised vanities, elegant tile work, & thoughtful details throughout. And w/ everything on one level, daily life feels incredibly convenient & connected. Outside your front door, the Bryson community offers an unbeatable lifestyle. Spend weekends at the resort-style pool, gather w/ neighbors around the fire pit, or let the kids run free at the playscape & miles of nature trails. There's even a full-time lifestyle director planning year-round events, so it’s easy to feel right at home from day one. Location-wise, it doesn’t get much better. You’re within walking distance to North Elementary School & just minutes to 183A for easy access to Austin, Cedar Park, Liberty Hill, & beyond. Shopping, dining, & major employers are all nearby, making this one of Leander’s most desirable neighborhoods.
1609 Indian Apple Way isn’t just a home—it’s a lifestyle. Come see what makes this one so special!
Contact an agent
Home facts
- Year built:2021
- Listing Id #:9104726
- Updated:August 19, 2025 at 03:13 PM
Rooms and interior
- Bedrooms:4
- Total bathrooms:3
- Full bathrooms:2
- Half bathrooms:1
- Living area:1,982 sq. ft.
Heating and cooling
- Cooling:Central
- Heating:Central, Natural Gas
Structure and exterior
- Roof:Composition
- Year built:2021
- Building area:1,982 sq. ft.
Schools
- High school:Glenn
- Elementary school:North
Utilities
- Water:MUD
- Sewer:Public Sewer
Finances and disclosures
- Price:$425,000
- Price per sq. ft.:$214.43
- Tax amount:$11,534 (2025)
New listings near 1609 Indian Apple Way
- New
 $865,990Active5 beds 6 baths4,132 sq. ft.
$865,990Active5 beds 6 baths4,132 sq. ft.3913 Fulton Dr, Leander, TX 78641
MLS# 9590762Listed by: M/I HOMES REALTY - New
 $1,091,000Active4 beds 5 baths3,899 sq. ft.
$1,091,000Active4 beds 5 baths3,899 sq. ft.1832 Via Levanzo Rd, Leander, TX 78641
MLS# 6383864Listed by: HOMESUSA.COM - New
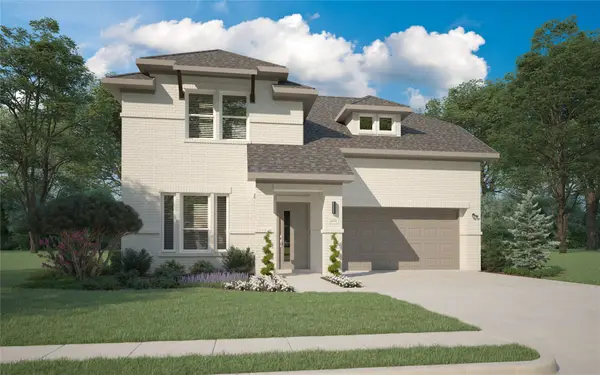 $390,990Active4 beds 3 baths2,448 sq. ft.
$390,990Active4 beds 3 baths2,448 sq. ft.1107 Painted Sky Path, Princeton, TX 75407
MLS# 21035402Listed by: HOMESUSA.COM - New
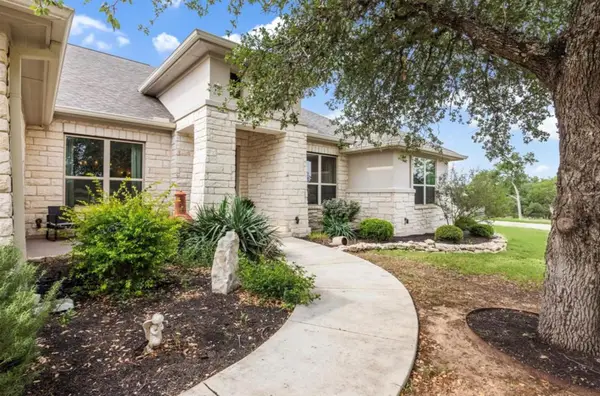 $925,000Active4 beds 3 baths3,061 sq. ft.
$925,000Active4 beds 3 baths3,061 sq. ft.2201 Live Oak Rd, Leander, TX 78641
MLS# 6014756Listed by: THRIVE REALTY - New
 $490,000Active0 Acres
$490,000Active0 Acres101 E South St, Leander, TX 78641
MLS# 6236364Listed by: KELLER WILLIAMS REALTY-RR - New
 $480,000Active3 beds 3 baths1,415 sq. ft.
$480,000Active3 beds 3 baths1,415 sq. ft.14802 Arrowhead Dr, Leander, TX 78641
MLS# 8655400Listed by: E3 ENDEAVORS LLC - New
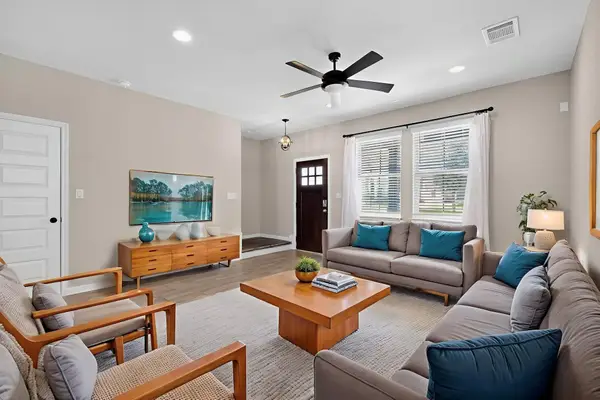 $299,800Active3 beds 3 baths1,360 sq. ft.
$299,800Active3 beds 3 baths1,360 sq. ft.2025 Arendale Dr, Leander, TX 78641
MLS# 8623812Listed by: KELLER WILLIAMS REALTY - New
 $670,000Active4 beds 4 baths2,528 sq. ft.
$670,000Active4 beds 4 baths2,528 sq. ft.1965 Alasio Dr, Leander, TX 78641
MLS# 4269137Listed by: PREMIER, REALTORS - New
 $730,865Active4 beds 4 baths3,221 sq. ft.
$730,865Active4 beds 4 baths3,221 sq. ft.3940 Fulton Dr, Leander, TX 78641
MLS# 8431777Listed by: M/I HOMES REALTY - New
 $1,799,000Active5 beds 6 baths4,246 sq. ft.
$1,799,000Active5 beds 6 baths4,246 sq. ft.3805 Deep Pocket Dr, Leander, TX 78641
MLS# 8980097Listed by: DOUGLAS RESIDENTIAL, LLC

