1636 Bella Dr, Leander, TX 78641
Local realty services provided by:Better Homes and Gardens Real Estate Hometown
Listed by: denise soles
Office: texas premier realty
MLS#:6034202
Source:ACTRIS
1636 Bella Dr,Leander, TX 78641
$369,750
- 3 Beds
- 3 Baths
- 1,926 sq. ft.
- Single family
- Active
Price summary
- Price:$369,750
- Price per sq. ft.:$191.98
- Monthly HOA dues:$83
About this home
Beautiful two story Poppy plan in sought after Retreat at Hero Way! Welcome home to this quiet gated community in Leander with abundant shopping and dining nearby. This 3 bedroom/2.5 bath has no carpet! Upgrades include: vinyl laminate added to stairs and entire second floor. Stained wood top rail added to stairs and along second floor hallway.Tile is in bathrooms and laundry room only. White risers added to stairs. Iron railings added to stairs and second floor landing. Textured back splash added to kitchen. Kitchen has GE 5 burner gas stove, GE refrigerator with 2 doors and bottom drawer freezer. Water/Ice on outside door. GE washer and dryer. Full size water softener added in garage. High end artificial turf added to backyard with sheeting and crushed granite underneath. Cabinets are upgraded and kitchen has level 2 granite counter tops. Brushed nickel fixtures and brushed nickel drawer and cabinet hardware added. Refrigerator has added surround cabinetry. Waste basket drawer/cabinet added. Primary bath and hall bath have upgraded raised cabinets and level 2 granite counter tops. Level 3 tile is on floors in upstairs baths,laundry room, and in shower/tub surrounds. Brushed nickel fixtures added and brushed nickel hardware added in baths. Over sized primary bath has upgraded rain shower head and detachable shower heads added. Windows in home open in to allow easy cleaning without the need to remove screens. 5 panel doors 6'8" are throughout home. Sprinkler system in front yard and by tree by driveway. Exterior has level 3 stone added. Smart home has climate control,garage and front door light control, and ring doorbell camera. Furniture in home is available for purchase.
Contact an agent
Home facts
- Year built:2023
- Listing ID #:6034202
- Updated:December 14, 2025 at 04:22 PM
Rooms and interior
- Bedrooms:3
- Total bathrooms:3
- Full bathrooms:2
- Half bathrooms:1
- Living area:1,926 sq. ft.
Heating and cooling
- Cooling:Central
- Heating:Central
Structure and exterior
- Roof:Shingle
- Year built:2023
- Building area:1,926 sq. ft.
Schools
- High school:Glenn
- Elementary school:Bagdad
Utilities
- Water:Public
- Sewer:Public Sewer
Finances and disclosures
- Price:$369,750
- Price per sq. ft.:$191.98
- Tax amount:$7,564 (2025)
New listings near 1636 Bella Dr
- New
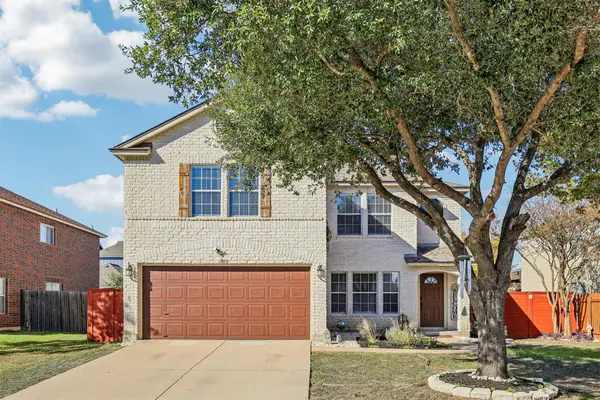 $355,000Active3 beds 3 baths2,267 sq. ft.
$355,000Active3 beds 3 baths2,267 sq. ft.1803 Candlelight Dr, Leander, TX 78641
MLS# 7097657Listed by: KELLER WILLIAMS REALTY - New
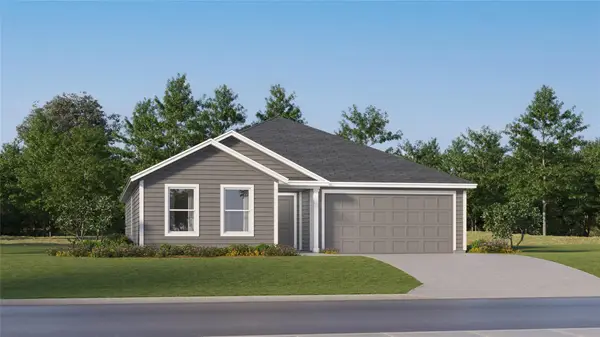 $295,990Active4 beds 2 baths1,810 sq. ft.
$295,990Active4 beds 2 baths1,810 sq. ft.205 Heritage Groves Rd, Bertram, TX 78605
MLS# 2158164Listed by: MARTI REALTY GROUP - New
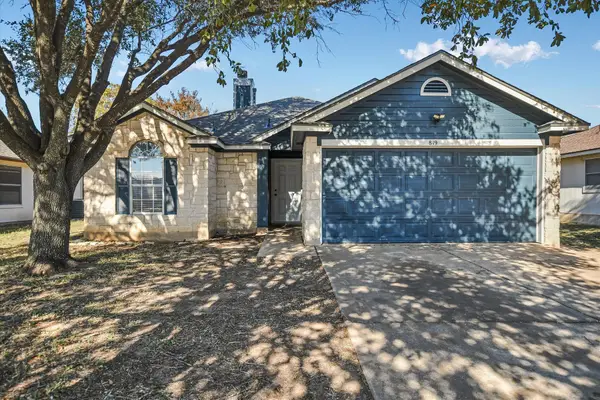 $274,900Active3 beds 2 baths1,168 sq. ft.
$274,900Active3 beds 2 baths1,168 sq. ft.819 Sonny Dr, Leander, TX 78641
MLS# 4057726Listed by: CORNERSTONE PARTNERS REALTY - New
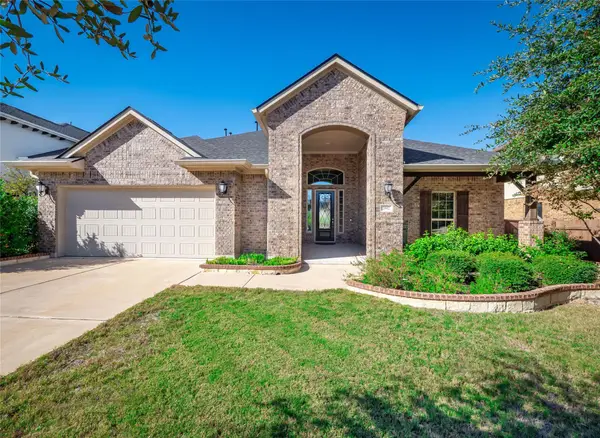 $650,000Active4 beds 3 baths3,136 sq. ft.
$650,000Active4 beds 3 baths3,136 sq. ft.2817 Mossy Springs Dr, Leander, TX 78641
MLS# 7545030Listed by: WATTERS INTERNATIONAL REALTY - New
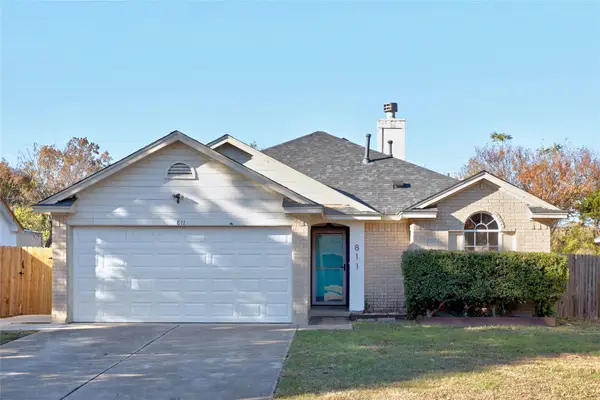 $280,000Active3 beds 2 baths1,303 sq. ft.
$280,000Active3 beds 2 baths1,303 sq. ft.811 Lantana Ln, Leander, TX 78641
MLS# 2990068Listed by: ALLURE REAL ESTATE - New
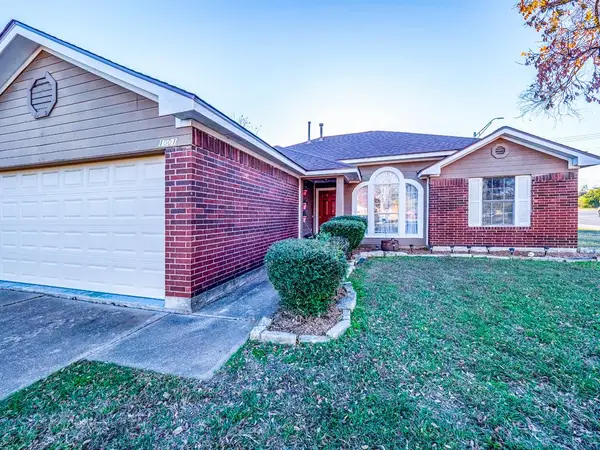 $279,800Active4 beds 2 baths1,399 sq. ft.
$279,800Active4 beds 2 baths1,399 sq. ft.1001 Lantana Ct, Leander, TX 78641
MLS# 7745087Listed by: CONNECT REALTY.COM - New
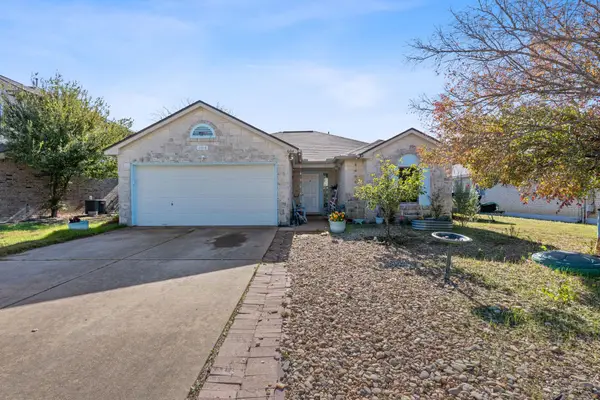 $250,000Active3 beds 2 baths1,258 sq. ft.
$250,000Active3 beds 2 baths1,258 sq. ft.604 Camino Alto Dr, Leander, TX 78641
MLS# 9831652Listed by: MUNGIA REAL ESTATE - New
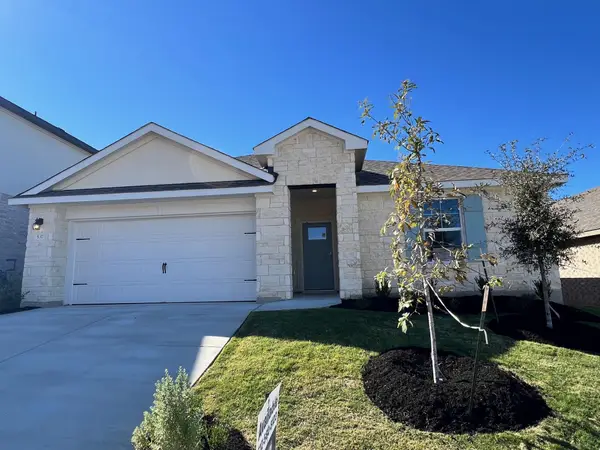 $394,990Active4 beds 2 baths1,859 sq. ft.
$394,990Active4 beds 2 baths1,859 sq. ft.537 Osprey Dr, Leander, TX 78641
MLS# 1005939Listed by: D.R. HORTON, AMERICA'S BUILDER - New
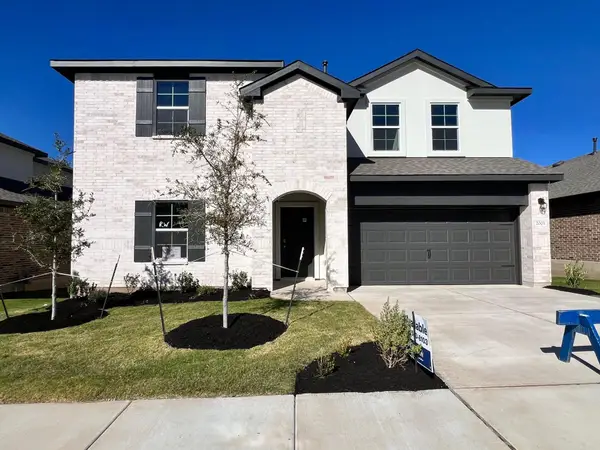 $469,990Active4 beds 3 baths2,628 sq. ft.
$469,990Active4 beds 3 baths2,628 sq. ft.2005 Lazy Acres St, Leander, TX 78641
MLS# 3189338Listed by: D.R. HORTON, AMERICA'S BUILDER - New
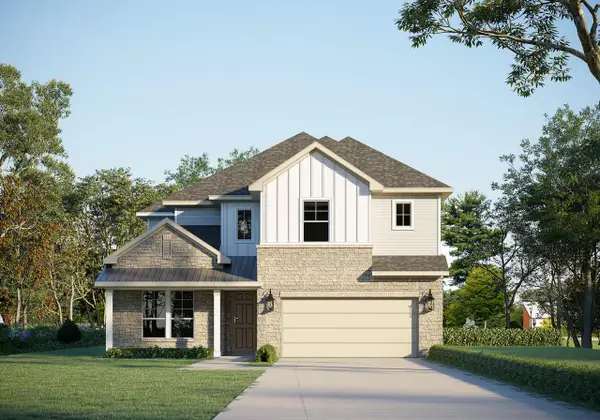 $647,735Active4 beds 4 baths3,443 sq. ft.
$647,735Active4 beds 4 baths3,443 sq. ft.1717 Pueblo Pass, Leander, TX 78641
MLS# 6509728Listed by: RIVERWAY PROPERTIES
