17011 E Darleen Dr, Leander, TX 78641
Local realty services provided by:Better Homes and Gardens Real Estate Hometown
Listed by: adam cormany
Office: compass re texas, llc.
MLS#:4115347
Source:ACTRIS
Price summary
- Price:$3,749,000
- Price per sq. ft.:$479.84
About this home
Welcome to a rare opportunity to own one of Lake Travis’ most breathtaking private estates, offering 7,813 sqft of total living space across three exquisitely appointed structures: a 5,882 sqft main residence, a 1,259 sqft two-bedroom guest house, and a dedicated private gym, all nestled on a stunning, 1.98 acre multi-tiered property with direct lake access and panoramic views. The main residence is a masterclass in refined luxury, featuring five spacious rooms, four bedrooms each with its own spa-style ensuite bath, and a fifth room currently serving as a private office with access to a nearby full bath. A private elevator connects both levels of the home, while a state-of-the-art theatre room and dramatic great room with floor-to-ceiling windows showcase the lush grounds, resort-style pool, and glittering waters of Lake Travis. At the heart of the home lies a showpiece chef’s kitchen, outfitted with Thermador built-in appliances, custom cabinetry, and generous prep space, designed for elevated everyday living and effortless entertaining. Outside, the estate transforms into a private resort, complete with a spectacular pool featuring a glass viewing window, a firepit lounge, and expansive outdoor living spaces designed for golden hour gatherings. Just steps from the pool, a beautifully crafted steam sauna is perfectly positioned to capture uninterrupted lake views, offering a restorative retreat like no other. The guest house provides an additional layer of luxury, with two bedrooms, a full bath, and an airy open-concept living space that opens to a private balcony. A private hillside tram gracefully connects each tier of the property, leading to your exclusive dock on Lake Travis and making lake days effortless. Fully automated with a Control4 smart home system for remote control of lighting, security, climate, and entertainment, this one-of-a-kind property is offered fully furnished, turn-key, and curated to the highest standards of lakeside living.
Contact an agent
Home facts
- Year built:2018
- Listing ID #:4115347
- Updated:December 14, 2025 at 03:58 PM
Rooms and interior
- Bedrooms:7
- Total bathrooms:9
- Full bathrooms:7
- Half bathrooms:2
- Living area:7,813 sq. ft.
Heating and cooling
- Cooling:Central
- Heating:Central
Structure and exterior
- Roof:Tile
- Year built:2018
- Building area:7,813 sq. ft.
Schools
- High school:Cedar Park
- Elementary school:CC Mason
Utilities
- Water:Public
- Sewer:Septic Tank
Finances and disclosures
- Price:$3,749,000
- Price per sq. ft.:$479.84
- Tax amount:$52,971 (2025)
New listings near 17011 E Darleen Dr
- New
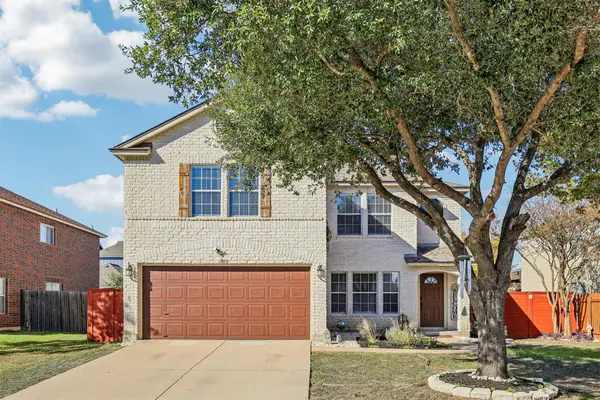 $355,000Active3 beds 3 baths2,267 sq. ft.
$355,000Active3 beds 3 baths2,267 sq. ft.1803 Candlelight Dr, Leander, TX 78641
MLS# 7097657Listed by: KELLER WILLIAMS REALTY - New
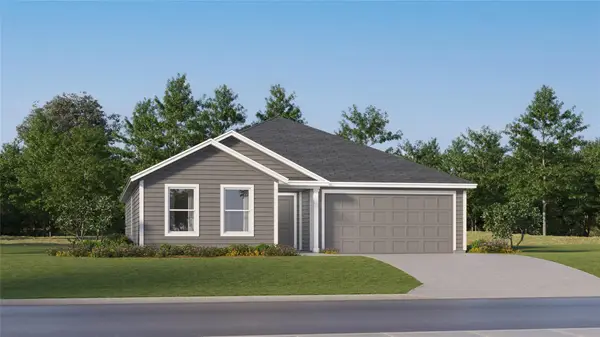 $295,990Active4 beds 2 baths1,810 sq. ft.
$295,990Active4 beds 2 baths1,810 sq. ft.205 Heritage Groves Rd, Bertram, TX 78605
MLS# 2158164Listed by: MARTI REALTY GROUP - New
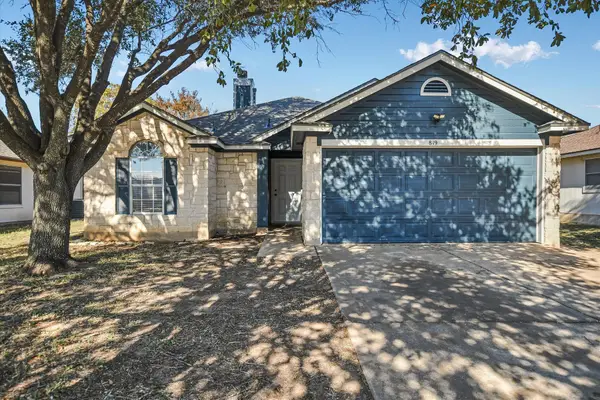 $274,900Active3 beds 2 baths1,168 sq. ft.
$274,900Active3 beds 2 baths1,168 sq. ft.819 Sonny Dr, Leander, TX 78641
MLS# 4057726Listed by: CORNERSTONE PARTNERS REALTY - New
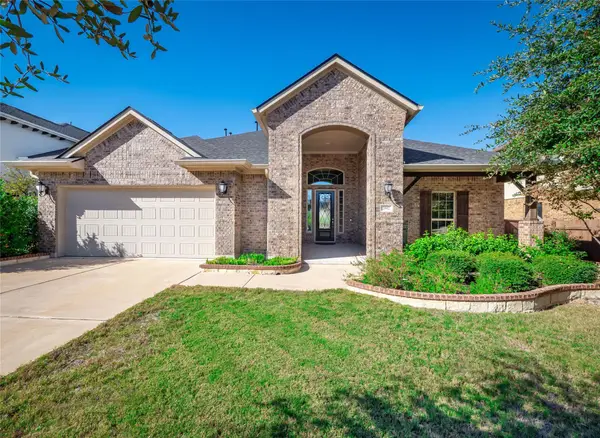 $650,000Active4 beds 3 baths3,136 sq. ft.
$650,000Active4 beds 3 baths3,136 sq. ft.2817 Mossy Springs Dr, Leander, TX 78641
MLS# 7545030Listed by: WATTERS INTERNATIONAL REALTY - New
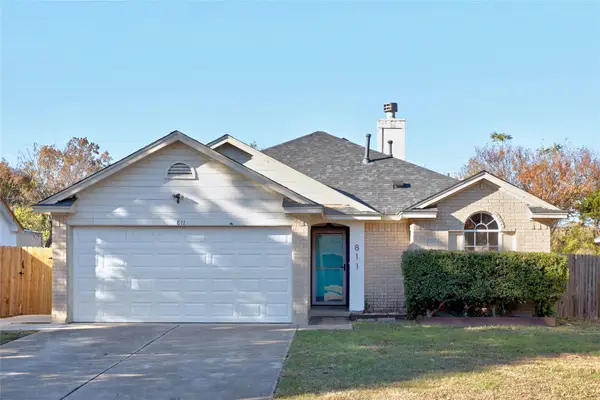 $280,000Active3 beds 2 baths1,303 sq. ft.
$280,000Active3 beds 2 baths1,303 sq. ft.811 Lantana Ln, Leander, TX 78641
MLS# 2990068Listed by: ALLURE REAL ESTATE - New
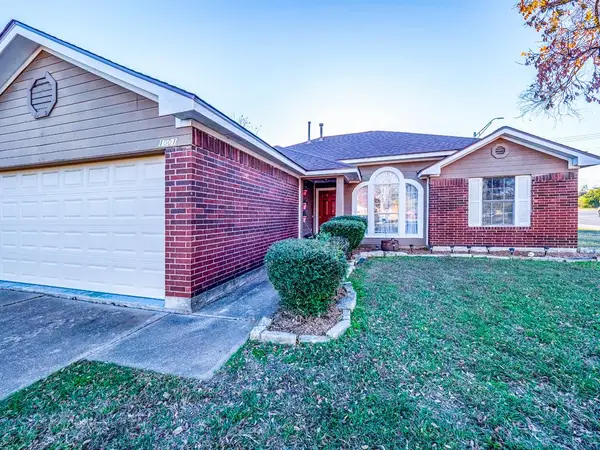 $279,800Active4 beds 2 baths1,399 sq. ft.
$279,800Active4 beds 2 baths1,399 sq. ft.1001 Lantana Ct, Leander, TX 78641
MLS# 7745087Listed by: CONNECT REALTY.COM - New
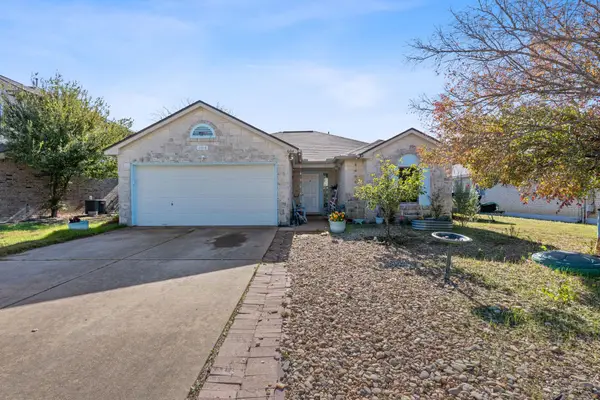 $250,000Active3 beds 2 baths1,258 sq. ft.
$250,000Active3 beds 2 baths1,258 sq. ft.604 Camino Alto Dr, Leander, TX 78641
MLS# 9831652Listed by: MUNGIA REAL ESTATE - New
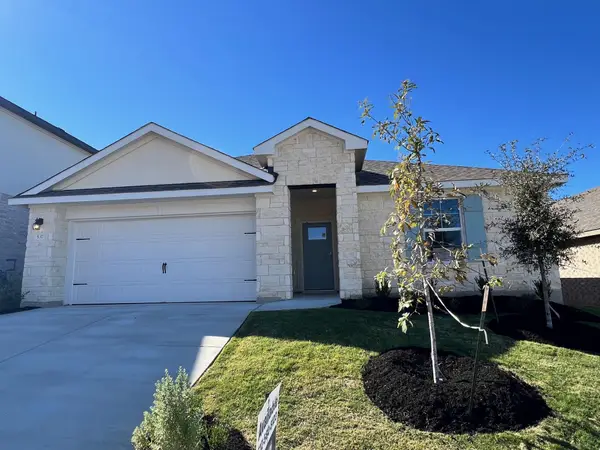 $394,990Active4 beds 2 baths1,859 sq. ft.
$394,990Active4 beds 2 baths1,859 sq. ft.537 Osprey Dr, Leander, TX 78641
MLS# 1005939Listed by: D.R. HORTON, AMERICA'S BUILDER - New
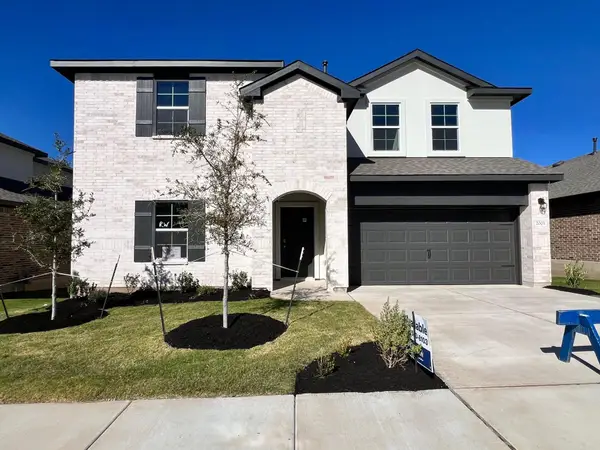 $469,990Active4 beds 3 baths2,628 sq. ft.
$469,990Active4 beds 3 baths2,628 sq. ft.2005 Lazy Acres St, Leander, TX 78641
MLS# 3189338Listed by: D.R. HORTON, AMERICA'S BUILDER - New
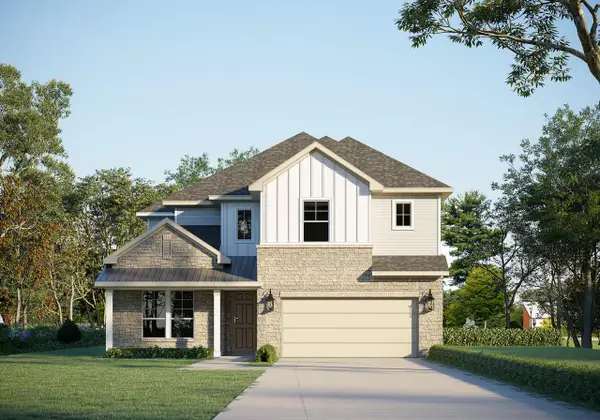 $647,735Active4 beds 4 baths3,443 sq. ft.
$647,735Active4 beds 4 baths3,443 sq. ft.1717 Pueblo Pass, Leander, TX 78641
MLS# 6509728Listed by: RIVERWAY PROPERTIES
