1721 Erie Dr, Leander, TX 78641
Local realty services provided by:Better Homes and Gardens Real Estate Hometown
Listed by: jason dishongh
Office: compass re texas, llc.
MLS#:6177204
Source:ACTRIS
Price summary
- Price:$530,000
- Price per sq. ft.:$222.13
- Monthly HOA dues:$70
About this home
Welcome to 1721 Erie Dr – Where Style, Space, and Serenity Come Standard
Tucked into the peaceful charm of Savannah Ranch, this stunning 4-bedroom, 2-bathroom home sits proudly on a corner lot at the end of a quiet cul-de-sac offering the kind of privacy and tranquility that’s hard to find. Built in 2017 and thoughtfully designed across 2,386 sqft, every inch of this home feels intentional, inviting, and incredibly livable.
Step inside to soaring ceilings, wide-open spaces, and an effortless flow that feels like a breath of fresh air. The kitchen is a true showstopper featuring sleek granite countertops, stainless steel appliances, and a sprawling island with bar seating perfect for breakfast with the kids or wine with friends. Hosting has never been easier.
The spacious living room is flooded with natural light, setting the stage for cozy movie nights, Sunday lounging, or spontaneous dance parties. All four bedrooms are on the main level, ideal for families, guests, or those who just prefer everything within reach. Upstairs a bonus room awaits, which can be game room, media center, yoga studio, or creative escape, it’s your blank canvas.
Outside, your personal backyard retreat awaits. Fire up the grill under the covered patio, sip your morning coffee in peace, or let the pets and kids run free in the fully fenced yard. There’s room for everyone and then some.
With a 2-car garage, full gutters, and access to scenic Halsey Park just around the corner, this home is as practical as it is beautiful. And location? You’re just minutes from Leander’s growing Northline district, with new restaurants, shopping, and entertainment popping up faster than you can say “date night.”
1721 Erie Dr isn’t just a house, it’s a lifestyle upgrade. Come fall in love with your next chapter.
Contact an agent
Home facts
- Year built:2017
- Listing ID #:6177204
- Updated:November 26, 2025 at 03:59 PM
Rooms and interior
- Bedrooms:4
- Total bathrooms:2
- Full bathrooms:2
- Living area:2,386 sq. ft.
Heating and cooling
- Cooling:Central
- Heating:Central
Structure and exterior
- Roof:Composition
- Year built:2017
- Building area:2,386 sq. ft.
Schools
- High school:Glenn
- Elementary school:Jim Plain
Utilities
- Water:Public
- Sewer:Public Sewer
Finances and disclosures
- Price:$530,000
- Price per sq. ft.:$222.13
- Tax amount:$8,625 (2024)
New listings near 1721 Erie Dr
- New
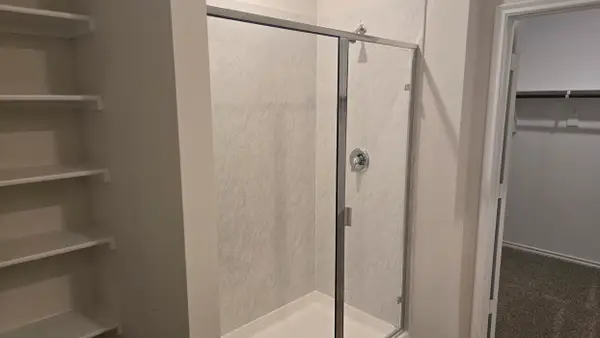 $304,990Active4 beds 3 baths2,133 sq. ft.
$304,990Active4 beds 3 baths2,133 sq. ft.1810 Teton River Drive, Blue Ridge, TX 75424
MLS# 21120836Listed by: D.R. HORTON, AMERICA'S BUILDER - New
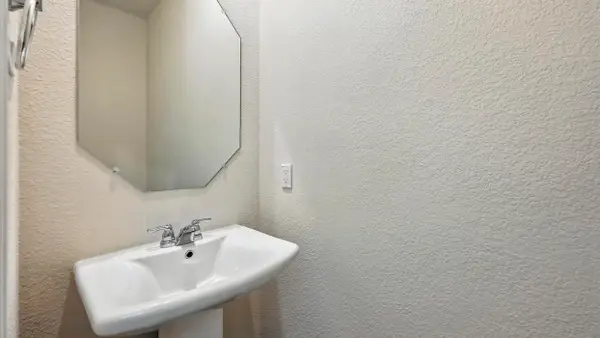 $295,990Active4 beds 3 baths2,011 sq. ft.
$295,990Active4 beds 3 baths2,011 sq. ft.1804 Teton River Drive, Blue Ridge, TX 75424
MLS# 21120839Listed by: D.R. HORTON, AMERICA'S BUILDER - New
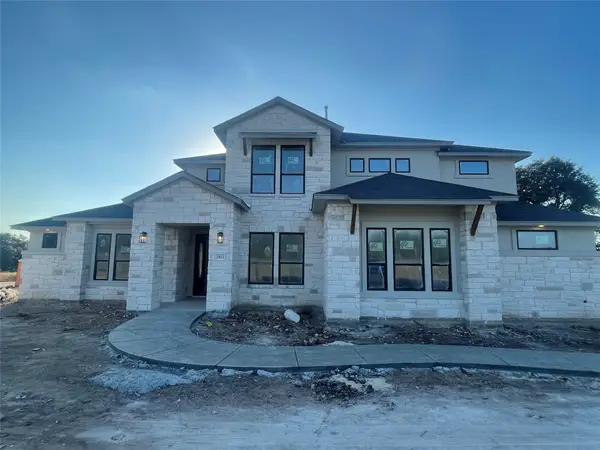 $1,106,000Active5 beds 4 baths4,364 sq. ft.
$1,106,000Active5 beds 4 baths4,364 sq. ft.2813 Pale Branch Dr, Leander, TX 78641
MLS# 8959319Listed by: JOE P GIDDENS JR BROKER - New
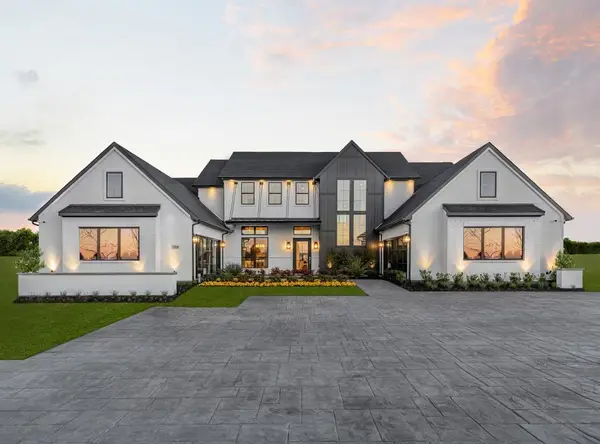 $1,215,000Active4 beds 5 baths3,782 sq. ft.
$1,215,000Active4 beds 5 baths3,782 sq. ft.2120 Greatwood Trl, Leander, TX 78641
MLS# 1601759Listed by: HOMESUSA.COM - New
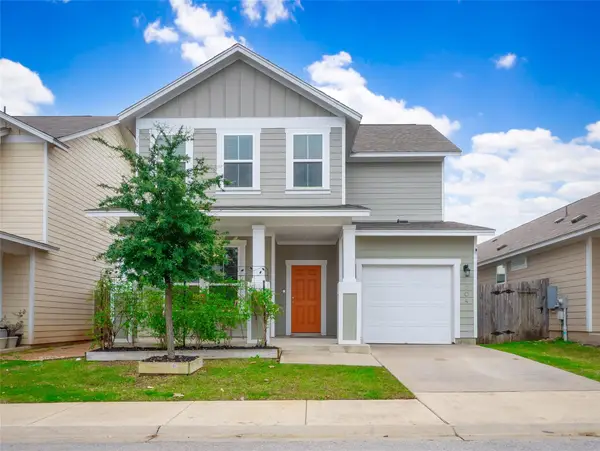 $349,900Active4 beds 3 baths2,090 sq. ft.
$349,900Active4 beds 3 baths2,090 sq. ft.304 La Escalera Dr, Leander, TX 78641
MLS# 5389764Listed by: WATTERS INTERNATIONAL REALTY 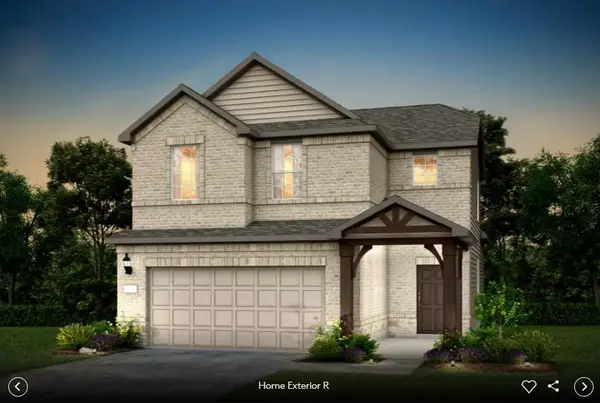 $499,900Pending4 beds 3 baths2,073 sq. ft.
$499,900Pending4 beds 3 baths2,073 sq. ft.625 Runnel Dr, Leander, TX 78641
MLS# 5348205Listed by: ERA EXPERTS- New
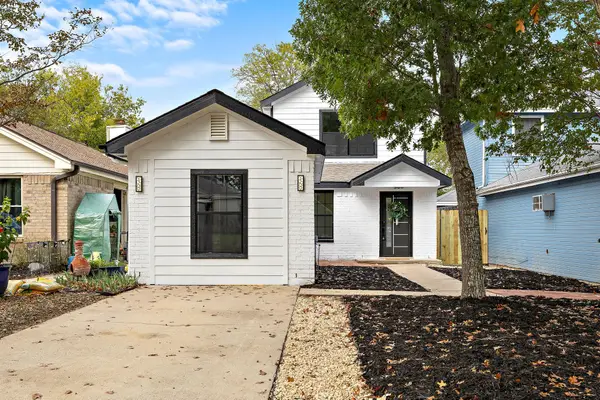 $270,000Active3 beds 2 baths1,037 sq. ft.
$270,000Active3 beds 2 baths1,037 sq. ft.845 Topaz Ln, Leander, TX 78641
MLS# 5935368Listed by: COMPASS RE TEXAS, LLC - New
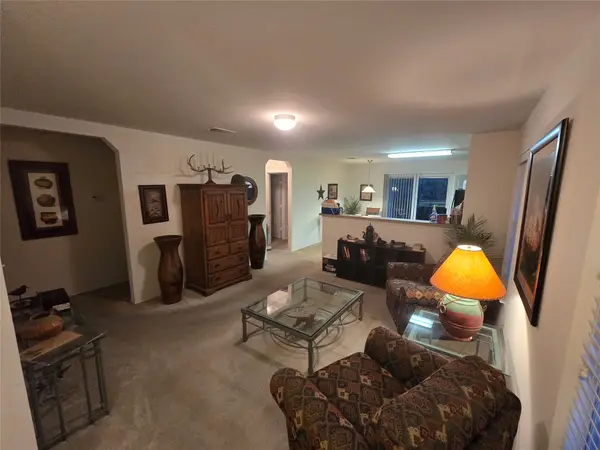 $299,999Active3 beds 2 baths1,222 sq. ft.
$299,999Active3 beds 2 baths1,222 sq. ft.808 Encinita Drive, Leander, TX 78641
MLS# 97370968Listed by: BIAN REALTY - New
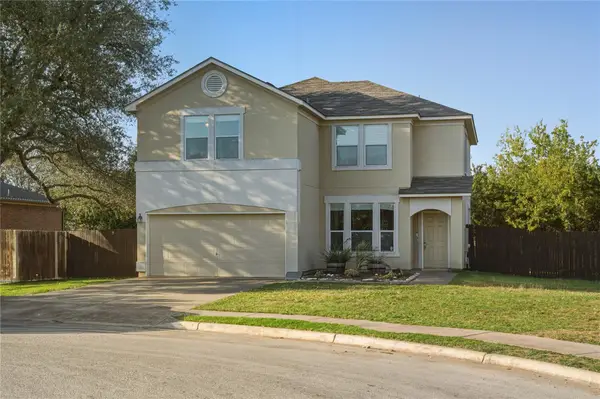 $359,900Active3 beds 3 baths2,234 sq. ft.
$359,900Active3 beds 3 baths2,234 sq. ft.2207 Lauren Loop, Leander, TX 78641
MLS# 7537959Listed by: ASHLEY AUSTIN HOMES - New
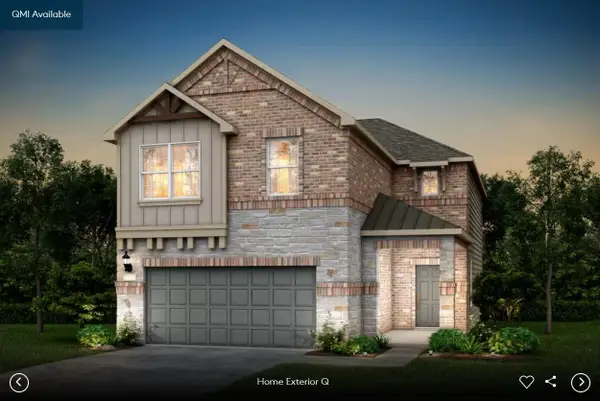 $495,900Active4 beds 3 baths2,406 sq. ft.
$495,900Active4 beds 3 baths2,406 sq. ft.140 Inlet Ln, Leander, TX 78641
MLS# 3391513Listed by: ERA EXPERTS
