17700 N Rim Dr, Leander, TX 78641
Local realty services provided by:Better Homes and Gardens Real Estate Hometown
Listed by:stewart shank
Office:moreland properties
MLS#:5638992
Source:ACTRIS
17700 N Rim Dr,Leander, TX 78641
$1,599,999
- 5 Beds
- 5 Baths
- 5,293 sq. ft.
- Single family
- Active
Price summary
- Price:$1,599,999
- Price per sq. ft.:$302.29
- Monthly HOA dues:$4.17
About this home
Nestled on a scenic ridge in Leander, this stunning 4-acre Hill Country estate offers sweeping panoramic views and luxurious indoor-outdoor living. Surrounded by mature oaks and native landscaping, the elegant brick and stucco home feels like a private retreat, just minutes from Lake Travis, top-rated schools, and the amenities of Cedar Park and Northwest Austin. Nature lovers will appreciate the nearby Brushy Creek Regional Trail and the Louis René Barrera Indiangrass Wildlife Sanctuary.
Inside, natural light floods the open-concept layout through expansive windows that frame breathtaking vistas. The gourmet kitchen is a chef’s dream with high-end appliances, granite countertops, and custom cabinetry, flowing seamlessly into a spacious living area anchored by a striking brick fireplace. Additional highlights include skylights, surround sound, a formal dining room with its own fireplace, a butler’s pantry, and a wine refrigerator.
The primary suite is a true sanctuary with a spa-like bathroom, terrace access, and a private spiral staircase. Spacious guest bedrooms offer comfort and privacy, while the outdoor space is built for entertaining: a large covered patio, sparkling pool, outdoor kitchen with built-in grill, fireplace, and integrated sound system.
A detached, climate-controlled office offers a quiet workspace, while the two-car garage with epoxy flooring is ideal for a gym, second office, or workshop. The charming guest house includes a full kitchen, bathroom, and its own two-car garage. Rounding out the estate is a full sport court for basketball or pickleball and a versatile barn with stables and enclosed storage. This estate is a rare blend of Hill Country charm and modern luxury—just moments from Austin.
Learn more here: https://17700northrim.com/
Contact an agent
Home facts
- Year built:1983
- Listing ID #:5638992
- Updated:October 20, 2025 at 05:37 PM
Rooms and interior
- Bedrooms:5
- Total bathrooms:5
- Full bathrooms:3
- Half bathrooms:2
- Living area:5,293 sq. ft.
Heating and cooling
- Cooling:Electric
- Heating:Electric
Structure and exterior
- Roof:Shingle
- Year built:1983
- Building area:5,293 sq. ft.
Schools
- High school:Cedar Park
- Elementary school:CC Mason
Utilities
- Water:Public
- Sewer:Septic Tank
Finances and disclosures
- Price:$1,599,999
- Price per sq. ft.:$302.29
New listings near 17700 N Rim Dr
- New
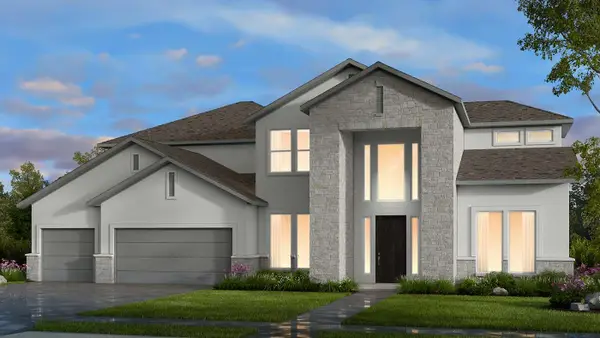 $1,322,677Active5 beds 6 baths4,824 sq. ft.
$1,322,677Active5 beds 6 baths4,824 sq. ft.5124 Bergamo Dr, Leander, TX 78641
MLS# 1125202Listed by: ALEXANDER PROPERTIES - New
 $299,999Active3 beds 2 baths1,168 sq. ft.
$299,999Active3 beds 2 baths1,168 sq. ft.711 Maplecreek Dr, Leander, TX 78641
MLS# 1456967Listed by: MAISON GLOBAL REALTY - New
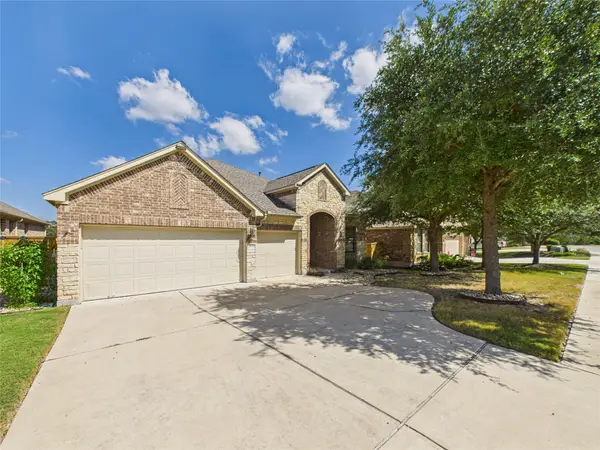 $750,000Active4 beds 4 baths3,424 sq. ft.
$750,000Active4 beds 4 baths3,424 sq. ft.2624 Outlook Ridge Loop, Leander, TX 78641
MLS# 3514215Listed by: BAILEY + GREEN COLLECTIVE PLLC - New
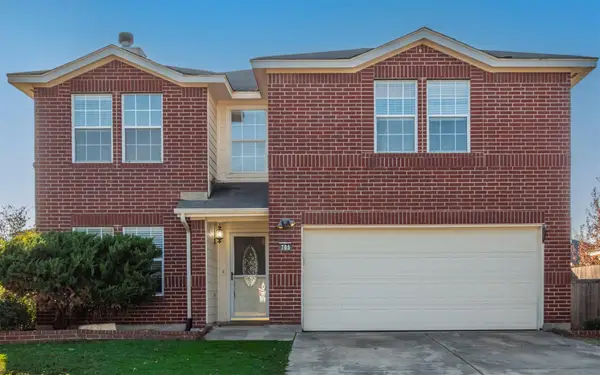 $339,888Active3 beds 3 baths2,246 sq. ft.
$339,888Active3 beds 3 baths2,246 sq. ft.705 Riverway Ln, Leander, TX 78641
MLS# 6023138Listed by: KELLER WILLIAMS REALTY C. P. - New
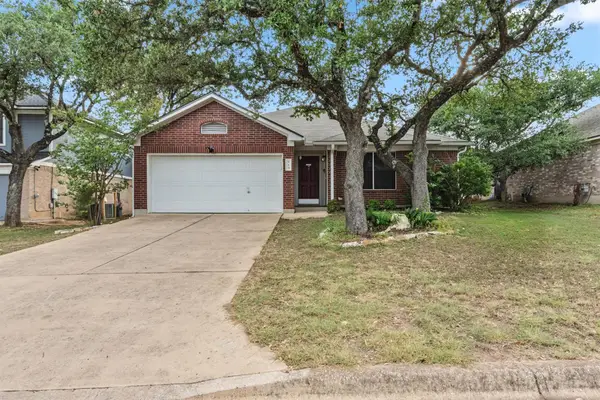 $349,000Active3 beds 2 baths1,785 sq. ft.
$349,000Active3 beds 2 baths1,785 sq. ft.913 Tanglewood Dr, Leander, TX 78641
MLS# 8295108Listed by: MADRINA REALTY - New
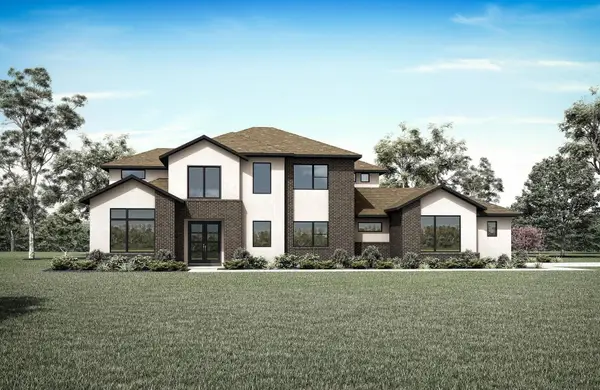 $1,299,900Active4 beds 5 baths5,414 sq. ft.
$1,299,900Active4 beds 5 baths5,414 sq. ft.3004 Kindred Dr, Leander, TX 78641
MLS# 4731557Listed by: HOMESUSA.COM - New
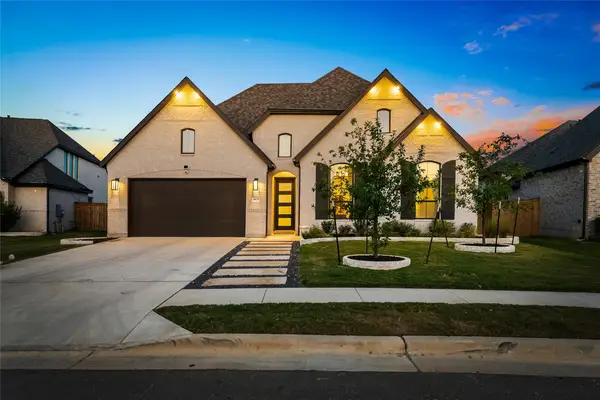 $775,000Active4 beds 4 baths2,822 sq. ft.
$775,000Active4 beds 4 baths2,822 sq. ft.1408 Francesca Arden Way, Leander, TX 78641
MLS# 5975723Listed by: EXP REALTY, LLC - New
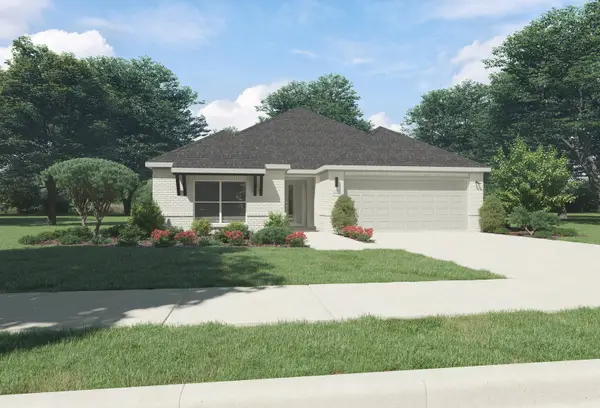 $324,990Active3 beds 2 baths1,981 sq. ft.
$324,990Active3 beds 2 baths1,981 sq. ft.1102 Painted Sky Path, Princeton, TX 75407
MLS# 21089734Listed by: HOMESUSA.COM - New
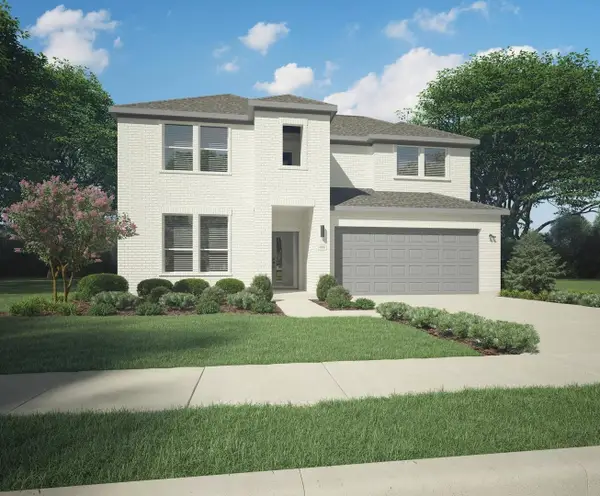 $409,990Active5 beds 4 baths2,950 sq. ft.
$409,990Active5 beds 4 baths2,950 sq. ft.1114 Painted Sky Path, Princeton, TX 75407
MLS# 21089746Listed by: HOMESUSA.COM - New
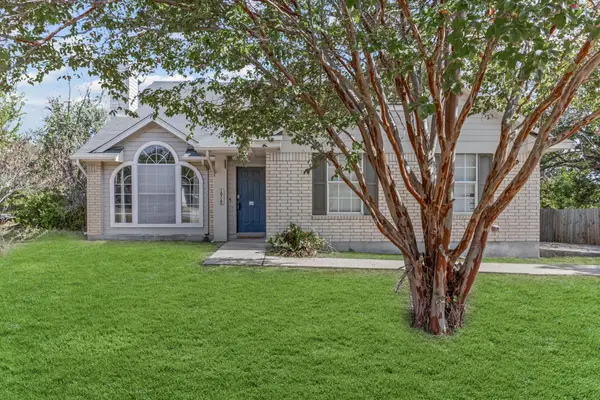 $369,000Active4 beds 3 baths1,392 sq. ft.
$369,000Active4 beds 3 baths1,392 sq. ft.1910 Ireland Dr, Leander, TX 78641
MLS# 2225282Listed by: O'BARR ROST REALTORS
