1800 Harvest Dance Dr, Leander, TX 78641
Local realty services provided by:Better Homes and Gardens Real Estate Winans
Listed by:karin banks
Office:spyglass realty
MLS#:2927996
Source:ACTRIS
Price summary
- Price:$1,200,000
- Price per sq. ft.:$254.51
- Monthly HOA dues:$52
About this home
Welcome to 1800 Harvest Dance, located in the exclusive, gated Cap Rock section of Crystal Falls.
This stunning home truly has it all—boasting two primary suites, one on each level. The downstairs suite features its own sitting room, while the upstairs retreat includes a private balcony and a luxurious, jaw-dropping bath that feels like a personal spa.
With over 4,700 square feet, this home also offers two laundry rooms, perfect for multi-generational living or added convenience. You'll find five bedrooms total, including a guest suite with a private bathroom.
The chef's kitchen is a dream, centered around a massive island—ideal for cooking, gathering, and entertaining.
Set on a private ¾-acre lot backing to the golf course, the outdoor space is just as impressive. Relax on the expansive 500 sq ft deck overlooking a sparkling pool and serene views. The fully fenced yard is a paradise for pets and a perfect place to play or unwind.
Cap Rock at Crystal Falls is ideally located just 2 miles from Randalls and offers access to highly rated Leander ISD schools.
Don’t miss this one-of-a-kind home that blends luxury, space, and lifestyle in one of Leander’s most sought-after communities.
Contact an agent
Home facts
- Year built:2012
- Listing ID #:2927996
- Updated:October 21, 2025 at 04:56 PM
Rooms and interior
- Bedrooms:5
- Total bathrooms:5
- Full bathrooms:4
- Half bathrooms:1
- Living area:4,715 sq. ft.
Heating and cooling
- Cooling:Central
- Heating:Central, Fireplace(s)
Structure and exterior
- Roof:Composition, Shingle
- Year built:2012
- Building area:4,715 sq. ft.
Schools
- High school:Leander High
- Elementary school:Whitestone
Utilities
- Water:Public
- Sewer:Public Sewer
Finances and disclosures
- Price:$1,200,000
- Price per sq. ft.:$254.51
New listings near 1800 Harvest Dance Dr
- Open Sat, 10am to 12pmNew
 $725,000Active4 beds 3 baths2,820 sq. ft.
$725,000Active4 beds 3 baths2,820 sq. ft.2116 Mar Vista Ln, Leander, TX 78641
MLS# 3116888Listed by: MRG REALTY ADVISORS, LLC - New
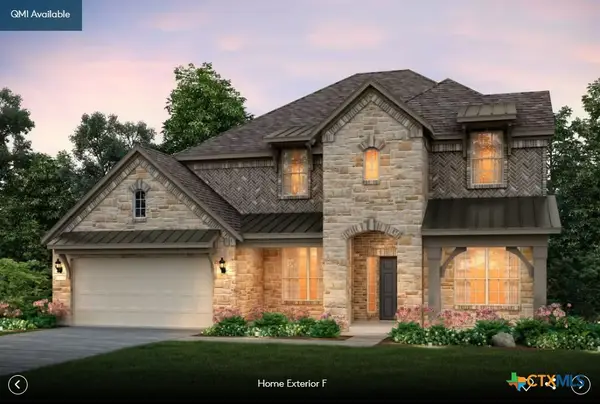 $674,990Active5 beds 4 baths7,183 sq. ft.
$674,990Active5 beds 4 baths7,183 sq. ft.3012 Ottawa Street, Leander, TX 78641
MLS# 595863Listed by: ERA REAL ESTATE EXPERTS - New
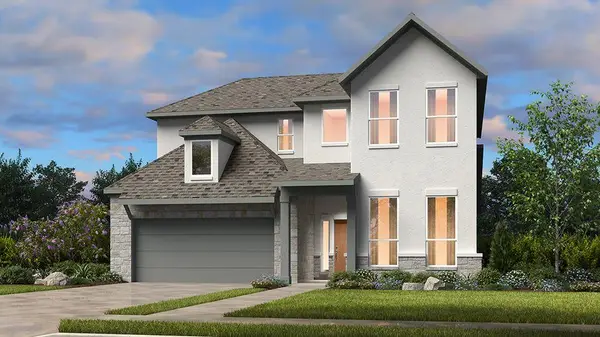 $729,650Active4 beds 5 baths3,378 sq. ft.
$729,650Active4 beds 5 baths3,378 sq. ft.1225 Novara Trl, Leander, TX 78641
MLS# 2543767Listed by: ALEXANDER PROPERTIES - New
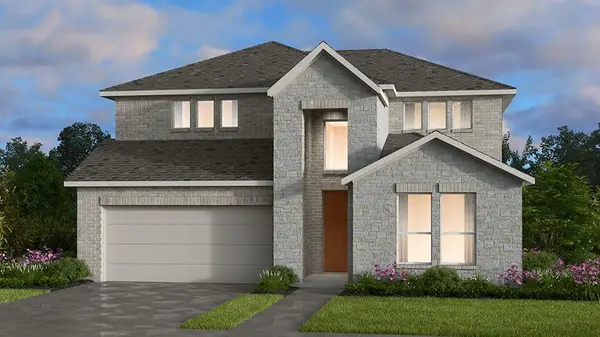 $681,066Active5 beds 5 baths3,060 sq. ft.
$681,066Active5 beds 5 baths3,060 sq. ft.1824 Asti Ln, Leander, TX 78641
MLS# 5066010Listed by: ALEXANDER PROPERTIES - New
 $718,566Active5 beds 4 baths3,204 sq. ft.
$718,566Active5 beds 4 baths3,204 sq. ft.1905 Montella Way, Leander, TX 78641
MLS# 5853254Listed by: ALEXANDER PROPERTIES - New
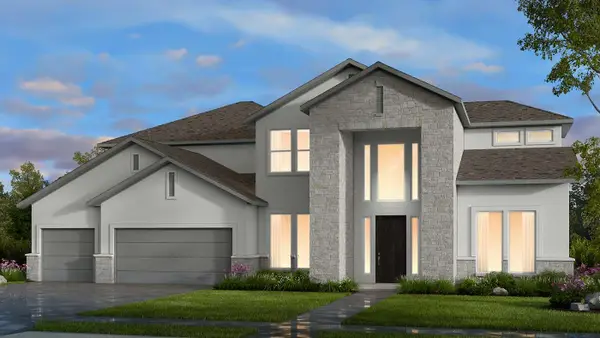 $1,322,677Active5 beds 6 baths4,824 sq. ft.
$1,322,677Active5 beds 6 baths4,824 sq. ft.5124 Bergamo Dr, Leander, TX 78641
MLS# 1125202Listed by: ALEXANDER PROPERTIES - New
 $299,999Active3 beds 2 baths1,168 sq. ft.
$299,999Active3 beds 2 baths1,168 sq. ft.711 Maplecreek Dr, Leander, TX 78641
MLS# 1456967Listed by: MAISON GLOBAL REALTY - New
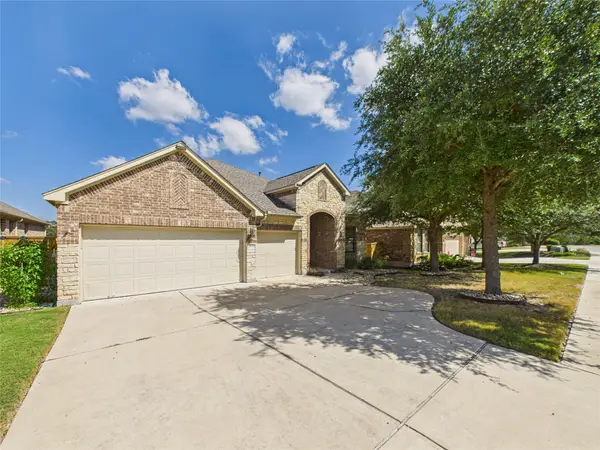 $750,000Active4 beds 4 baths3,424 sq. ft.
$750,000Active4 beds 4 baths3,424 sq. ft.2624 Outlook Ridge Loop, Leander, TX 78641
MLS# 3514215Listed by: BAILEY + GREEN COLLECTIVE PLLC - New
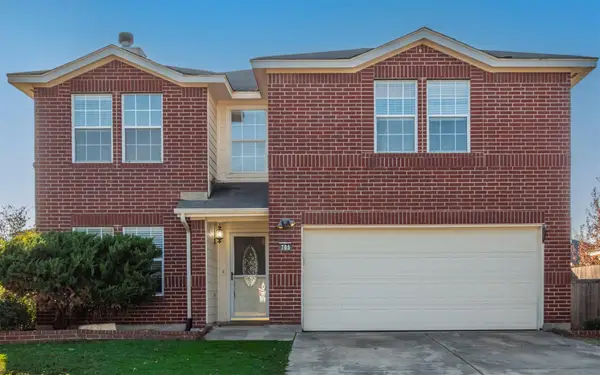 $339,888Active3 beds 3 baths2,246 sq. ft.
$339,888Active3 beds 3 baths2,246 sq. ft.705 Riverway Ln, Leander, TX 78641
MLS# 6023138Listed by: KELLER WILLIAMS REALTY C. P. - New
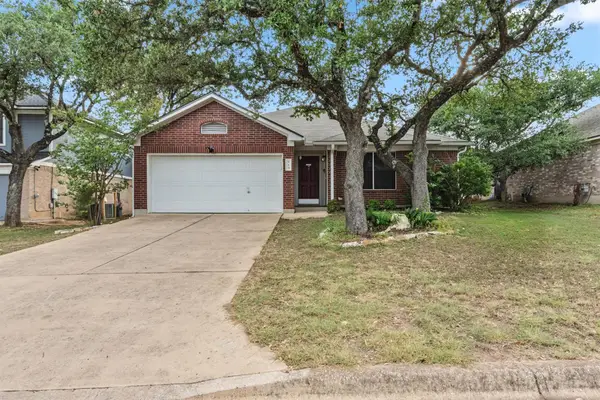 $349,000Active3 beds 2 baths1,785 sq. ft.
$349,000Active3 beds 2 baths1,785 sq. ft.913 Tanglewood Dr, Leander, TX 78641
MLS# 8295108Listed by: MADRINA REALTY
