1806 Candlelight Dr, Leander, TX 78641
Local realty services provided by:Better Homes and Gardens Real Estate Hometown
Listed by: mandi jo stine
Office: pure realty
MLS#:4881421
Source:ACTRIS
1806 Candlelight Dr,Leander, TX 78641
$335,000
- 3 Beds
- 3 Baths
- 2,339 sq. ft.
- Single family
- Active
Price summary
- Price:$335,000
- Price per sq. ft.:$143.22
- Monthly HOA dues:$38
About this home
This is an original owner home, she has been here for 24 years! If you want a home with tons of natural light then this is it!! Brand new folding glass doors that fold out to open the whole back wall in the large family room to a huge extended concrete patio! The roof is only 3 yrs old, upsized gutters were done when roof was done. HVAC with a mini split in the Primary bedroom was new in 2024, Water tank was new in 2019, all 3 bathrooms have been remodeled and tile laid throughout so NO carpet! Master bedroom is absolutely huge, large walk in closet the size of a small room, beautiful frosted glass barn style doors. There is a loft/flex space at the top of the stairs. Formal dining room can be used as sitting room, or office at the front of the house. Good size eat in Kitchen with the laundry room off it. The kitchen has a very cute arched pass through that opens to the family room where the sink is. 1/2 bath just off family room is convenient for guest. A lot of thought and money went into bathroom remodels. This yard has beautiful mature trees. Most everything has been done for you! Come take a look and see how you can finish making this your own!
Contact an agent
Home facts
- Year built:2001
- Listing ID #:4881421
- Updated:November 25, 2025 at 04:19 PM
Rooms and interior
- Bedrooms:3
- Total bathrooms:3
- Full bathrooms:2
- Half bathrooms:1
- Living area:2,339 sq. ft.
Heating and cooling
- Cooling:Central
- Heating:Central
Structure and exterior
- Roof:Composition
- Year built:2001
- Building area:2,339 sq. ft.
Schools
- High school:Glenn
- Elementary school:Bagdad
Utilities
- Water:Public
- Sewer:Public Sewer
Finances and disclosures
- Price:$335,000
- Price per sq. ft.:$143.22
- Tax amount:$6,934 (2025)
New listings near 1806 Candlelight Dr
- New
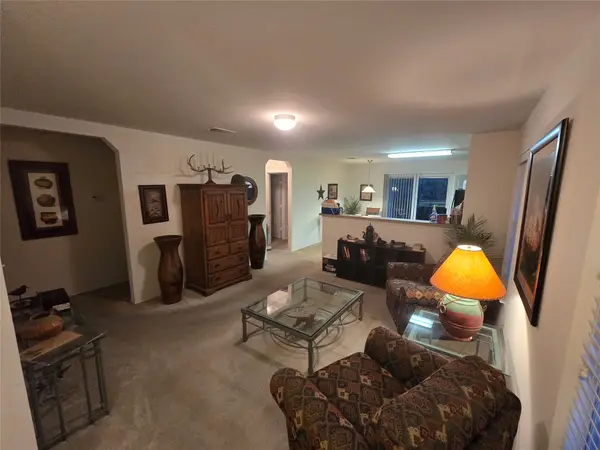 $299,999Active3 beds 2 baths1,222 sq. ft.
$299,999Active3 beds 2 baths1,222 sq. ft.808 Encinita Drive, Leander, TX 78641
MLS# 97370968Listed by: BIAN REALTY - New
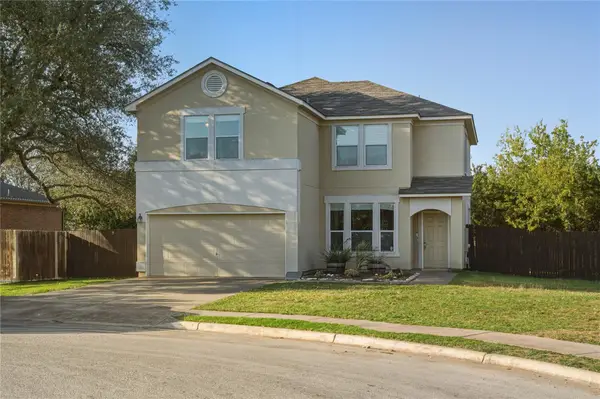 $359,900Active3 beds 3 baths2,234 sq. ft.
$359,900Active3 beds 3 baths2,234 sq. ft.2207 Lauren Loop, Leander, TX 78641
MLS# 7537959Listed by: ASHLEY AUSTIN HOMES - New
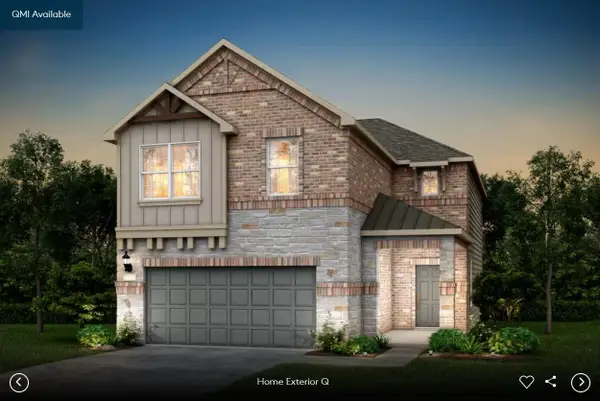 $495,900Active4 beds 3 baths2,406 sq. ft.
$495,900Active4 beds 3 baths2,406 sq. ft.140 Inlet Ln, Leander, TX 78641
MLS# 3391513Listed by: ERA EXPERTS - New
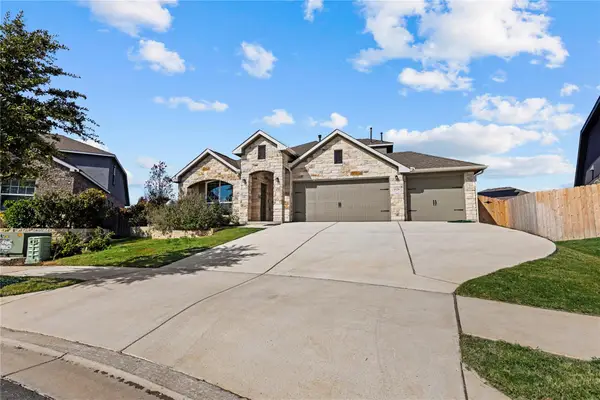 $494,950Active4 beds 3 baths2,589 sq. ft.
$494,950Active4 beds 3 baths2,589 sq. ft.1528 Aspinwall Cv, Leander, TX 78641
MLS# 7064937Listed by: MARTI REALTY GROUP - New
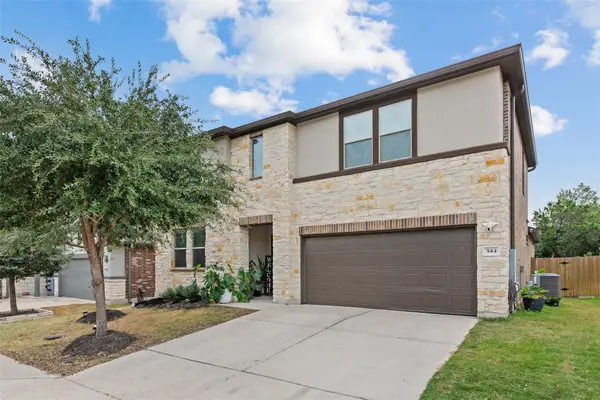 $450,000Active5 beds 3 baths2,737 sq. ft.
$450,000Active5 beds 3 baths2,737 sq. ft.544 Appalachian Trl, Leander, TX 78641
MLS# 9398309Listed by: FATHOM REALTY - New
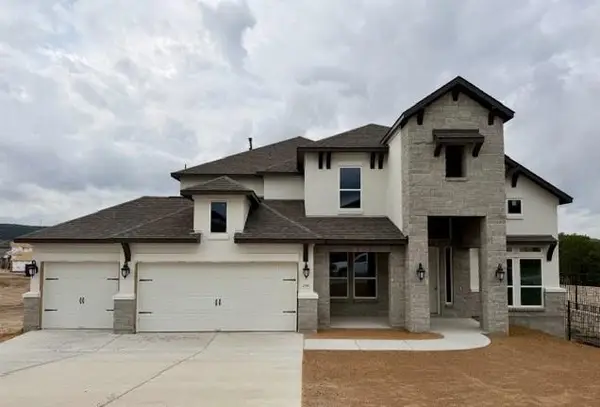 $1,099,610Active5 beds 5 baths4,111 sq. ft.
$1,099,610Active5 beds 5 baths4,111 sq. ft.2148 Alasio Dr, Leander, TX 78641
MLS# 1982274Listed by: ALEXANDER PROPERTIES - New
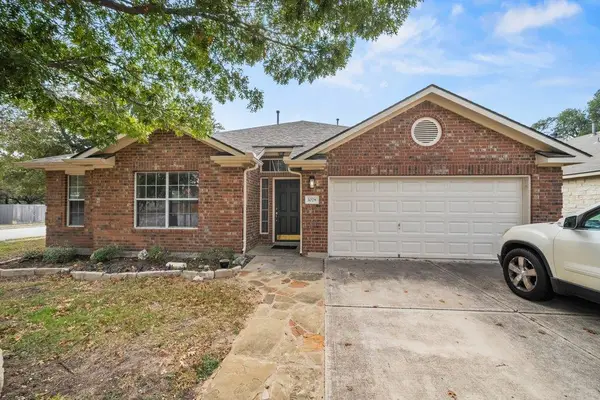 $379,000Active3 beds 2 baths1,857 sq. ft.
$379,000Active3 beds 2 baths1,857 sq. ft.1028 Downridge Dr, Leander, TX 78641
MLS# 8008902Listed by: STOKER REALTY - Open Sat, 1 to 4pmNew
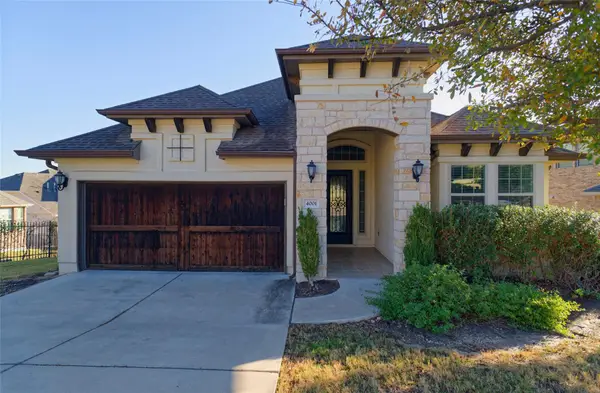 $525,000Active3 beds 2 baths1,911 sq. ft.
$525,000Active3 beds 2 baths1,911 sq. ft.4001 Good Night Trl, Leander, TX 78641
MLS# 8183288Listed by: JBGOODWIN REALTORS WL - New
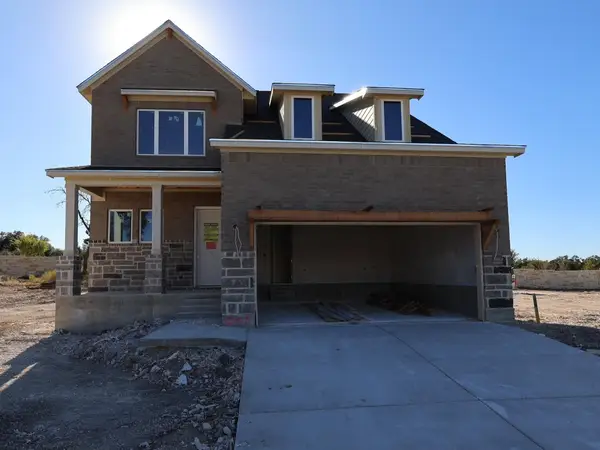 $560,340Active3 beds 3 baths2,568 sq. ft.
$560,340Active3 beds 3 baths2,568 sq. ft.801 Corvallis Dr, Leander, TX 78641
MLS# 6264845Listed by: M/I HOMES REALTY - New
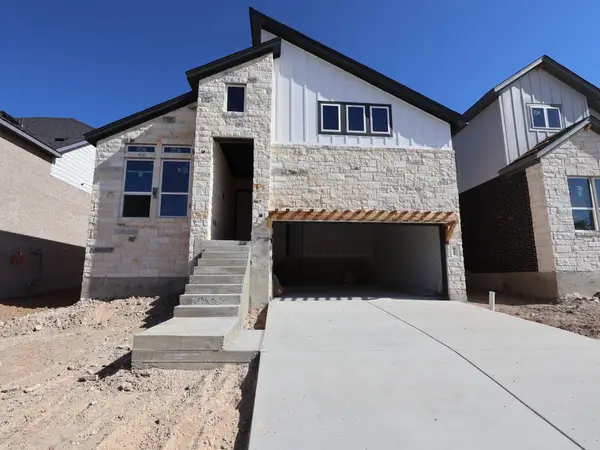 $499,915Active4 beds 2 baths1,903 sq. ft.
$499,915Active4 beds 2 baths1,903 sq. ft.812 Boise Dr, Leander, TX 78641
MLS# 2106443Listed by: M/I HOMES REALTY
