1901 Phantom Horse, Leander, TX 78641
Local realty services provided by:Better Homes and Gardens Real Estate Winans
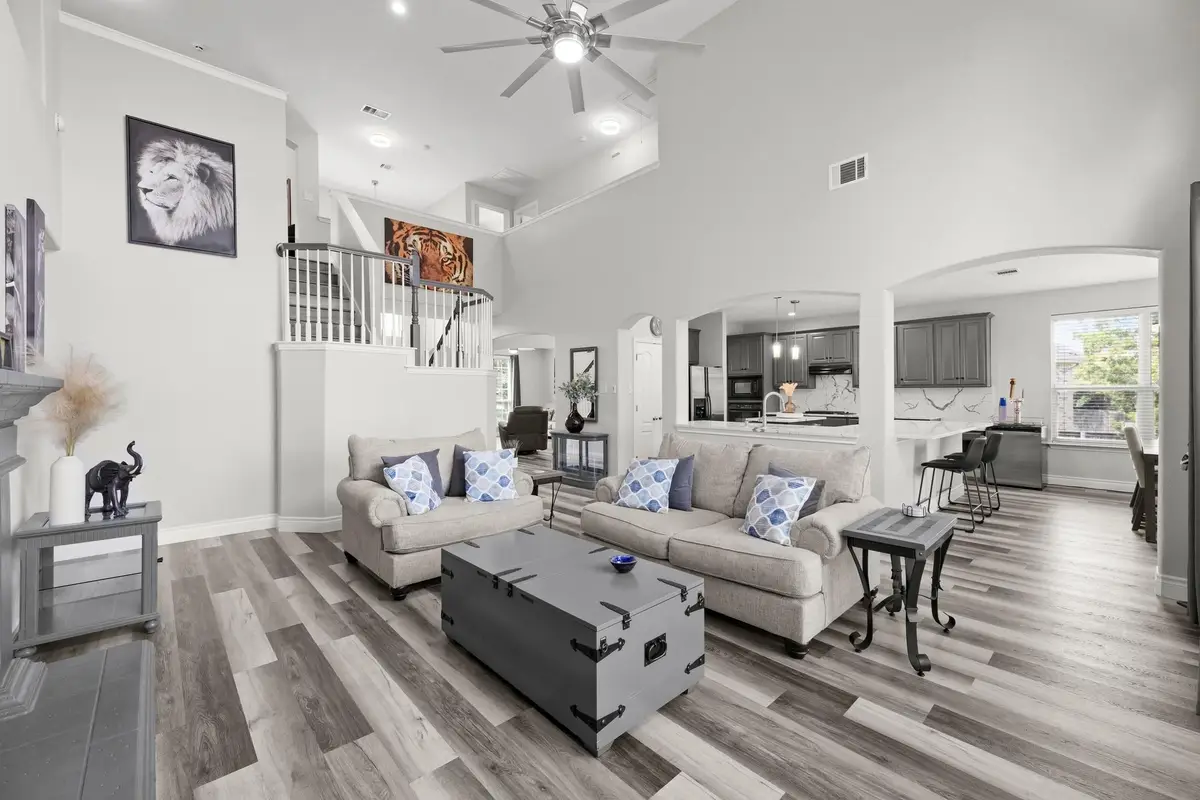
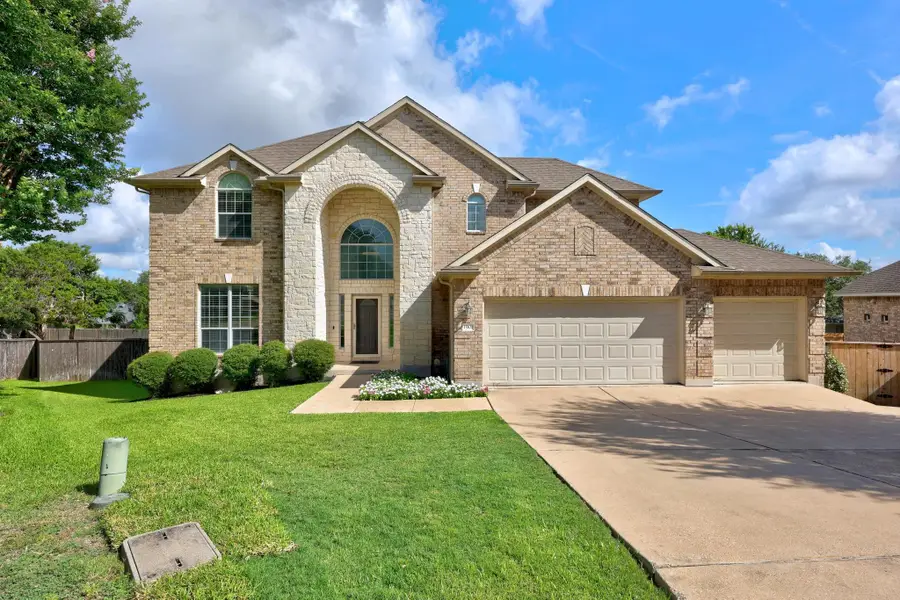
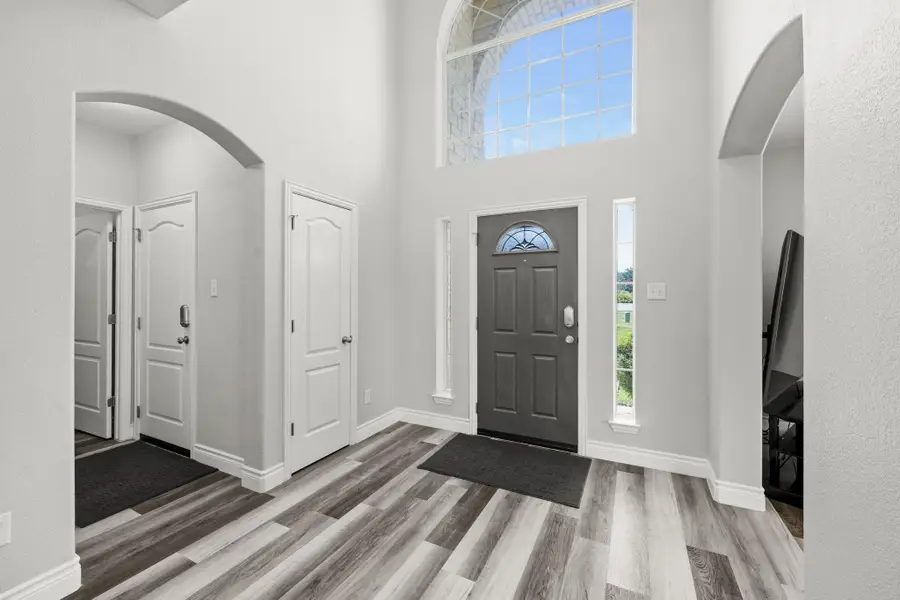
Listed by:leena pleitez
Office:crystal falls realty
MLS#:2749100
Source:ACTRIS
1901 Phantom Horse,Leander, TX 78641
$549,999
- 4 Beds
- 3 Baths
- 3,318 sq. ft.
- Single family
- Pending
Price summary
- Price:$549,999
- Price per sq. ft.:$165.76
- Monthly HOA dues:$56
About this home
Nestled in the exclusive section of The Boulders at Crystal Falls, this home offers enhanced privacy, free from through traffic, and is located in a tranquil cul-de-sac with only seven homes. With just 38 homes carefully arranged on or near cul-de-sacs, the neighborhood fosters a peaceful, low-traffic atmosphere, ideal for those in search of a more private and serene environment. Luxury radiates the moment you step into this breathtaking home, welcomed by a grand entry and luxurious vinyl plank flooring. To the left, you will find the first living area alongside the formal dining space, adorned with elegant crown molding and contemporary lighting. The exquisitely renovated kitchen is a chef’s paradise, featuring gorgeous marbled quartz countertops and a seamless backsplash that bring a modern flair. The expansive center island is ideal for meal prep and serving. With an abundance of cabinetry, this kitchen offers substantial storage while maintaining a modern aesthetic. Enjoy casual meals in the adjacent dining area or enjoy a snack at the breakfast bar. The spacious primary suite, situated on the main level for both ease and privacy, features a tray ceiling adorned with a contemporary ceiling fan. It includes a cozy seating area with a bay window that provides a view of the backyard, along with a chic ensuite bath equipped with dual vanities, a soaking tub, a separate glass enclosed shower, and two walk in closets. Retreat to the upper level, where you'll discover three spacious bedrooms and a generous bonus room ideal for movie nights, hosting guests, or simply relaxing with family. The completely fenced backyard is perfect for entertaining. It boasts a composite deck that includes a built-in natural gas valve for a grill, and mature trees offer both shade and privacy. Additional upgrades include full interior painting, including doors and cabinets, modern lighting throughout, Nest thermostat, polyurea coated garage floor, sprinkler panel, and gutters.
Contact an agent
Home facts
- Year built:2005
- Listing Id #:2749100
- Updated:August 20, 2025 at 07:09 AM
Rooms and interior
- Bedrooms:4
- Total bathrooms:3
- Full bathrooms:2
- Half bathrooms:1
- Living area:3,318 sq. ft.
Heating and cooling
- Cooling:Central, Forced Air
- Heating:Central, Fireplace(s), Forced Air, Natural Gas
Structure and exterior
- Roof:Composition, Shingle
- Year built:2005
- Building area:3,318 sq. ft.
Schools
- High school:Leander High
- Elementary school:Whitestone
Utilities
- Water:Public
- Sewer:Public Sewer
Finances and disclosures
- Price:$549,999
- Price per sq. ft.:$165.76
- Tax amount:$11,383 (2025)
New listings near 1901 Phantom Horse
- New
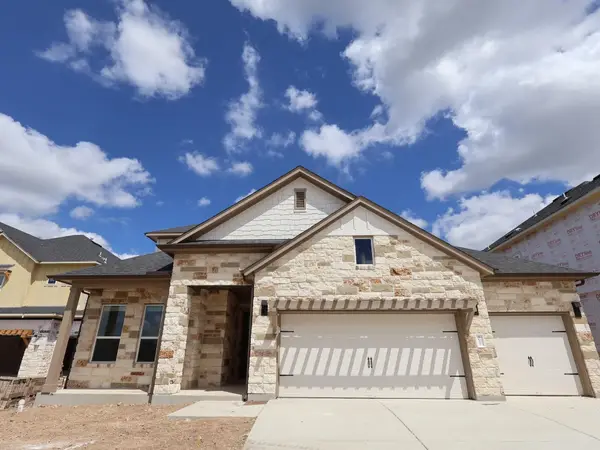 $699,990Active4 beds 5 baths2,874 sq. ft.
$699,990Active4 beds 5 baths2,874 sq. ft.3617 Helena Way, Leander, TX 78641
MLS# 3714730Listed by: M/I HOMES REALTY - New
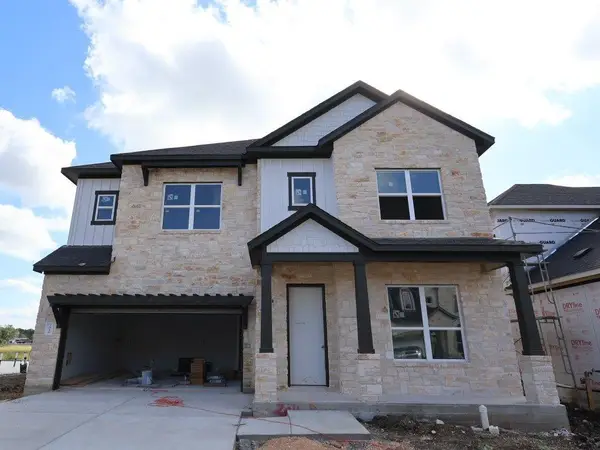 $699,990Active5 beds 4 baths3,365 sq. ft.
$699,990Active5 beds 4 baths3,365 sq. ft.2016 Lolo Ln, Leander, TX 78641
MLS# 6509917Listed by: M/I HOMES REALTY - New
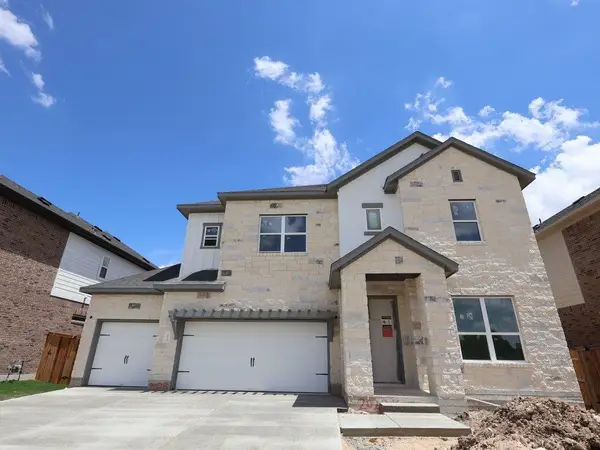 $756,990Active4 beds 4 baths3,365 sq. ft.
$756,990Active4 beds 4 baths3,365 sq. ft.2028 Saco St, Leander, TX 78641
MLS# 3587953Listed by: M/I HOMES REALTY - New
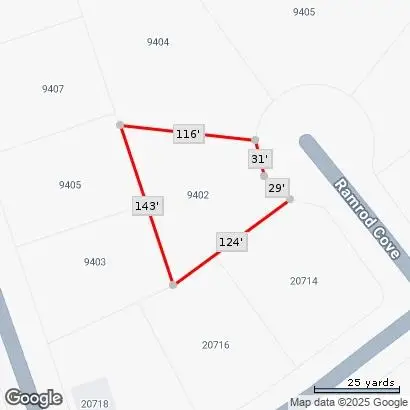 $45,000Active0 Acres
$45,000Active0 Acres9402 Ramrod Cv, Leander, TX 78645
MLS# 9226669Listed by: TEIFKE REAL ESTATE - New
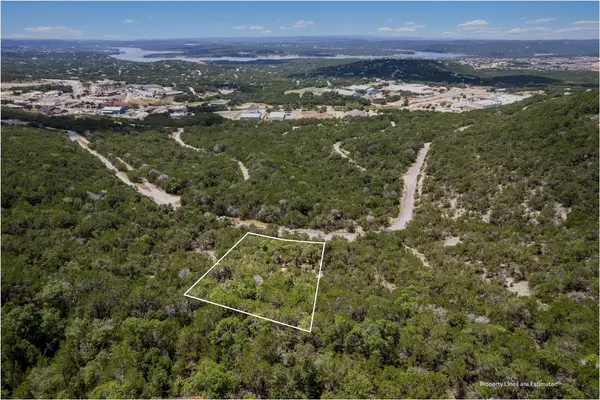 $50,000Active0 Acres
$50,000Active0 Acres8147 Arroyo Ave, Leander, TX 78645
MLS# 3793870Listed by: COMPASS RE TEXAS, LLC - New
 $462,000Active3 beds 2 baths1,827 sq. ft.
$462,000Active3 beds 2 baths1,827 sq. ft.900 Spring Hollow Dr, Leander, TX 78641
MLS# 6113871Listed by: PURE REALTY - New
 $638,750Active4 beds 4 baths2,555 sq. ft.
$638,750Active4 beds 4 baths2,555 sq. ft.1421 Castalo Ln, Leander, TX 78641
MLS# 3864521Listed by: KUPER SOTHEBY'S INT'L REALTY - New
 $865,990Active5 beds 6 baths4,132 sq. ft.
$865,990Active5 beds 6 baths4,132 sq. ft.3913 Fulton Dr, Leander, TX 78641
MLS# 9590762Listed by: M/I HOMES REALTY - New
 $1,091,000Active4 beds 5 baths3,899 sq. ft.
$1,091,000Active4 beds 5 baths3,899 sq. ft.1832 Via Levanzo Rd, Leander, TX 78641
MLS# 6383864Listed by: HOMESUSA.COM - New
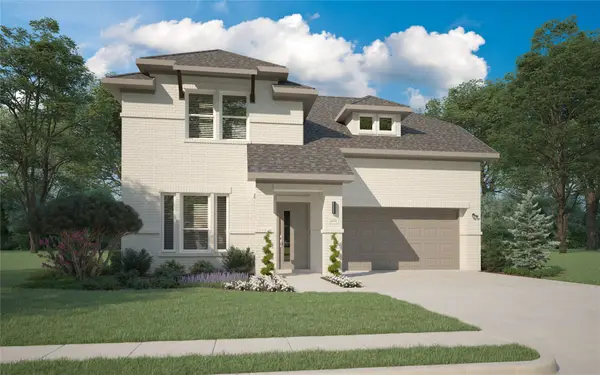 $390,990Active4 beds 3 baths2,448 sq. ft.
$390,990Active4 beds 3 baths2,448 sq. ft.1107 Painted Sky Path, Princeton, TX 75407
MLS# 21035402Listed by: HOMESUSA.COM

