1917 Lazy Grove Bnd, Leander, TX 78641
Local realty services provided by:Better Homes and Gardens Real Estate Winans
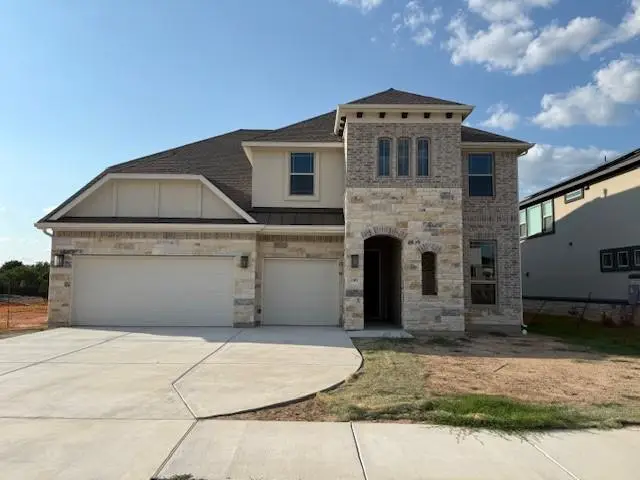
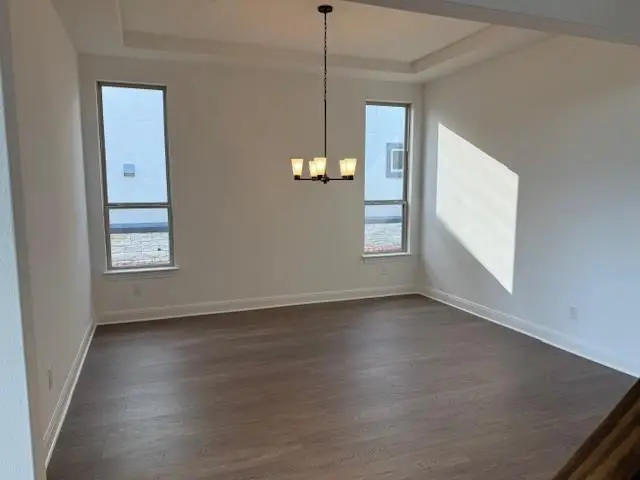
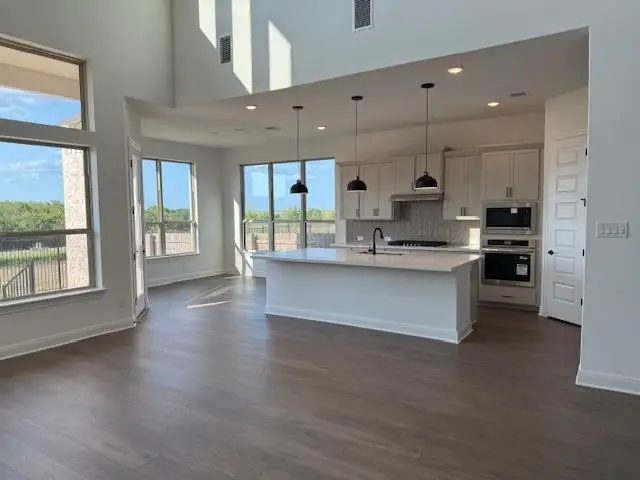
Listed by:april maki
Office:brightland homes brokerage
MLS#:1871779
Source:ACTRIS
1917 Lazy Grove Bnd,Leander, TX 78641
$674,990
- 5 Beds
- 4 Baths
- 3,807 sq. ft.
- Single family
- Active
Price summary
- Price:$674,990
- Price per sq. ft.:$177.3
- Monthly HOA dues:$40
About this home
Scenic Views & Rare 3-Car Garage – Stunning Dartmouth Floor Plan | Available August
Enjoy peaceful Hill Country living with scenic views in this beautifully designed two-story Dartmouth floor plan, offering 5 spacious bedrooms, 4 full baths, and a rare 3-car garage. Set on a quiet lot with no rear neighbors, this home backs to tranquil HOA greenspace and offers charming views of Devine Lake and the nearby city park—visible right from your breakfast nook.
Thoughtfully designed for both everyday comfort and upscale entertaining, the layout includes a formal dining room, a spacious game room, and a dedicated media room. Two bedrooms on the main floor provide flexibility for guests or multigenerational living. The expansive two-story family room is filled with natural light and enhanced by soaring ceilings.
The gourmet kitchen and bathrooms feature upgraded countertops, cabinetry, and designer flooring. The extended primary suite is a true retreat, showcasing a spa-inspired bath with frameless glass shower, floor-to-ceiling tile, and a deep drop-in soaking tub.
Available this August—don’t miss your chance to own this one-of-a-kind home!
Contact an agent
Home facts
- Year built:2025
- Listing Id #:1871779
- Updated:August 19, 2025 at 02:50 PM
Rooms and interior
- Bedrooms:5
- Total bathrooms:4
- Full bathrooms:4
- Living area:3,807 sq. ft.
Heating and cooling
- Cooling:Central
- Heating:Central
Structure and exterior
- Roof:Composition
- Year built:2025
- Building area:3,807 sq. ft.
Schools
- High school:Glenn
- Elementary school:Bagdad
Utilities
- Water:Public
- Sewer:Public Sewer
Finances and disclosures
- Price:$674,990
- Price per sq. ft.:$177.3
New listings near 1917 Lazy Grove Bnd
- New
 $865,990Active5 beds 6 baths4,132 sq. ft.
$865,990Active5 beds 6 baths4,132 sq. ft.3913 Fulton Dr, Leander, TX 78641
MLS# 9590762Listed by: M/I HOMES REALTY - New
 $1,091,000Active4 beds 5 baths3,899 sq. ft.
$1,091,000Active4 beds 5 baths3,899 sq. ft.1832 Via Levanzo Rd, Leander, TX 78641
MLS# 6383864Listed by: HOMESUSA.COM - New
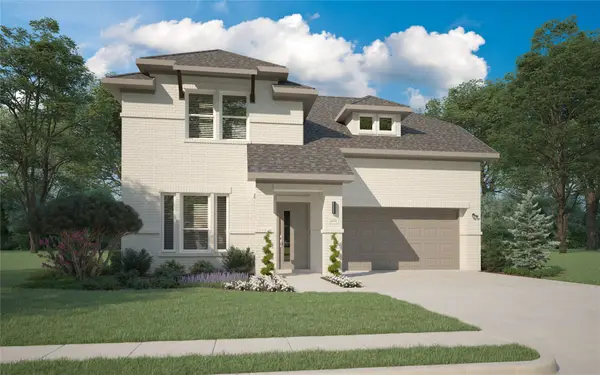 $390,990Active4 beds 3 baths2,448 sq. ft.
$390,990Active4 beds 3 baths2,448 sq. ft.1107 Painted Sky Path, Princeton, TX 75407
MLS# 21035402Listed by: HOMESUSA.COM - New
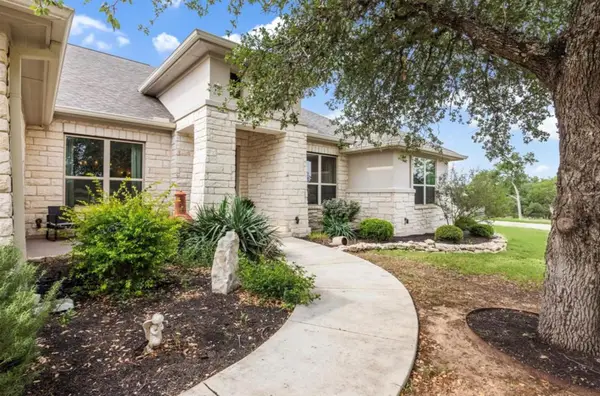 $925,000Active4 beds 3 baths3,061 sq. ft.
$925,000Active4 beds 3 baths3,061 sq. ft.2201 Live Oak Rd, Leander, TX 78641
MLS# 6014756Listed by: THRIVE REALTY - New
 $490,000Active0 Acres
$490,000Active0 Acres101 E South St, Leander, TX 78641
MLS# 6236364Listed by: KELLER WILLIAMS REALTY-RR - New
 $480,000Active3 beds 3 baths1,415 sq. ft.
$480,000Active3 beds 3 baths1,415 sq. ft.14802 Arrowhead Dr, Leander, TX 78641
MLS# 8655400Listed by: E3 ENDEAVORS LLC - New
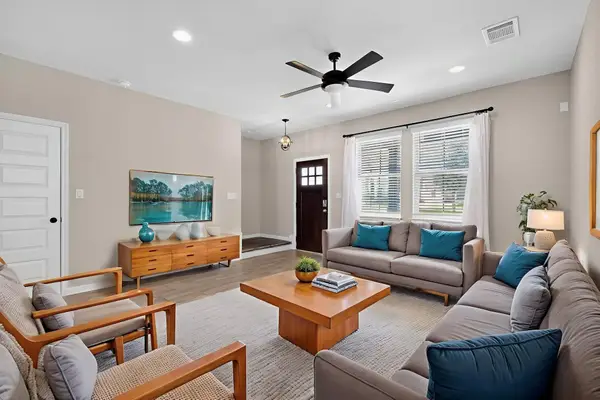 $299,800Active3 beds 3 baths1,360 sq. ft.
$299,800Active3 beds 3 baths1,360 sq. ft.2025 Arendale Dr, Leander, TX 78641
MLS# 8623812Listed by: KELLER WILLIAMS REALTY - New
 $670,000Active4 beds 4 baths2,528 sq. ft.
$670,000Active4 beds 4 baths2,528 sq. ft.1965 Alasio Dr, Leander, TX 78641
MLS# 4269137Listed by: PREMIER, REALTORS - New
 $730,865Active4 beds 4 baths3,221 sq. ft.
$730,865Active4 beds 4 baths3,221 sq. ft.3940 Fulton Dr, Leander, TX 78641
MLS# 8431777Listed by: M/I HOMES REALTY - New
 $1,799,000Active5 beds 6 baths4,246 sq. ft.
$1,799,000Active5 beds 6 baths4,246 sq. ft.3805 Deep Pocket Dr, Leander, TX 78641
MLS# 8980097Listed by: DOUGLAS RESIDENTIAL, LLC

