1928 Long Bow Dr, Leander, TX 78641
Local realty services provided by:Better Homes and Gardens Real Estate Hometown
Listed by: shanan shepherd, katie hanner
Office: thrive realty
MLS#:4913001
Source:ACTRIS
Price summary
- Price:$980,000
- Price per sq. ft.:$237.06
- Monthly HOA dues:$83
About this home
Prestige and elegance define this residence in the gated Fairways at Crystal Falls, offering more than 4,100 square feet of refined living. Designed for both grand entertaining and everyday comfort, it blends architectural style with welcoming, livable spaces.
The living room rises with two-story ceilings and walls of floor-to-ceiling windows that flood the space with natural light. Warm wood built-ins, a stately fireplace, and a tray ceiling add richness and dimension. Nearby, a dedicated study framed by backyard views provides an inspiring setting for work or reflection. The formal dining room creates a graceful backdrop for gatherings, while a downstairs guest suite with a full bath offers privacy and comfort for visitors.
At the heart of the home, the kitchen is expansive and well-planned—anchored by a large island, gas cooktop, and abundant cabinetry. Both a walk-in pantry and a butler’s pantry add impressive storage and function. Open to the living and breakfast areas, it creates a true everyday gathering space.
The primary suite is a retreat in every sense, featuring private access to the backyard for an effortless indoor-outdoor connection. The spa-inspired bath offers a step-in shower, deep jetted tub, and an oversized dual vanity with generous counter space, including a seated area for getting ready with ease.
Upstairs continues the versatility with a game room, three spacious bedrooms, two full baths, and a secret room!
Outdoors, the backyard feels like a resort with a sparkling pool surrounded by terraced landscaping and fresh sod. A large covered patio with gas line for grilling extends the living space, ideal for dining, entertaining, or quiet evenings by the pool. Additional highlights include a freshly painted interior, new carpet and a three-car garage divided between a two-car bay and a separate one-car bay.
This home embodies refined elegance, privacy, and luxury in one of Leander’s most coveted gated communities.
Contact an agent
Home facts
- Year built:2012
- Listing ID #:4913001
- Updated:November 16, 2025 at 04:15 PM
Rooms and interior
- Bedrooms:5
- Total bathrooms:4
- Full bathrooms:4
- Living area:4,134 sq. ft.
Heating and cooling
- Cooling:Central
- Heating:Central, Natural Gas
Structure and exterior
- Roof:Composition
- Year built:2012
- Building area:4,134 sq. ft.
Schools
- High school:Leander High
- Elementary school:William J Winkley
Utilities
- Water:Public
- Sewer:Public Sewer
Finances and disclosures
- Price:$980,000
- Price per sq. ft.:$237.06
- Tax amount:$13,882 (2024)
New listings near 1928 Long Bow Dr
- New
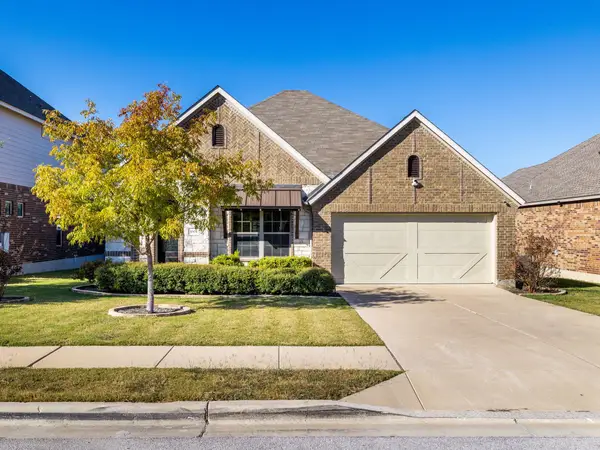 $425,000Active4 beds 3 baths2,110 sq. ft.
$425,000Active4 beds 3 baths2,110 sq. ft.1005 Matheson Dr, Leander, TX 78628
MLS# 7374923Listed by: KELLER WILLIAMS REALTY - Open Sun, 1 to 4pmNew
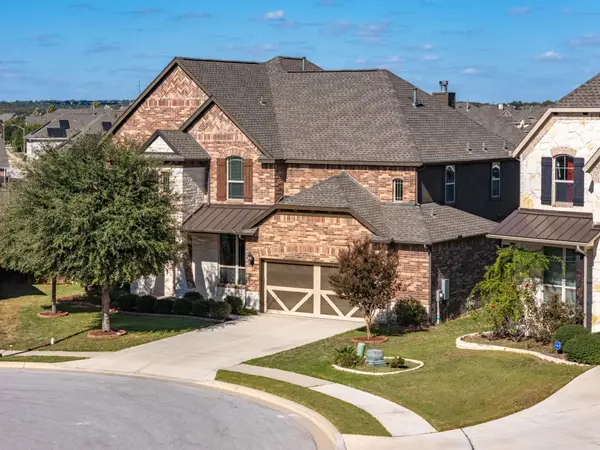 $695,000Active5 beds 4 baths4,129 sq. ft.
$695,000Active5 beds 4 baths4,129 sq. ft.2708 Ursula Ct, Leander, TX 78641
MLS# 7028073Listed by: PURE REALTY - Open Sat, 11am to 2pmNew
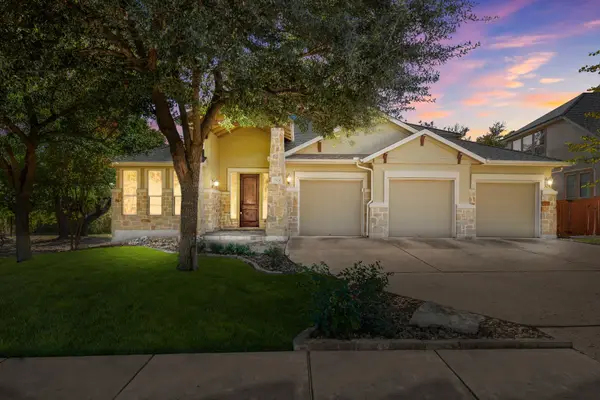 $595,000Active3 beds 4 baths3,278 sq. ft.
$595,000Active3 beds 4 baths3,278 sq. ft.2924 Wedgescale Pass, Leander, TX 78641
MLS# 1566363Listed by: COMPASS RE TEXAS, LLC - New
 $299,900Active3 beds 2 baths1,423 sq. ft.
$299,900Active3 beds 2 baths1,423 sq. ft.1005 Remington Dr, Leander, TX 78641
MLS# 7986718Listed by: KELLER WILLIAMS REALTY - New
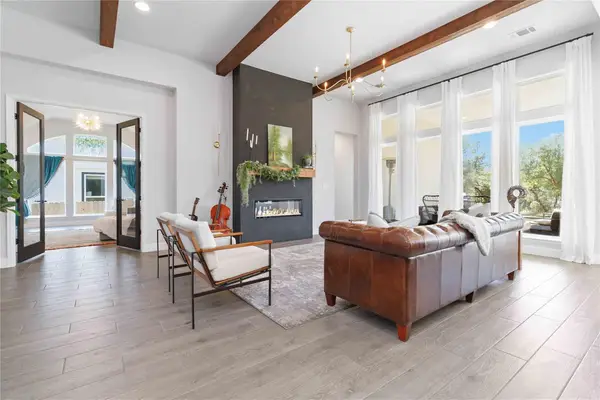 $699,900Active4 beds 4 baths2,916 sq. ft.
$699,900Active4 beds 4 baths2,916 sq. ft.517 Mallow Rd, Leander, TX 78641
MLS# 7068010Listed by: MALLACH AND COMPANY - New
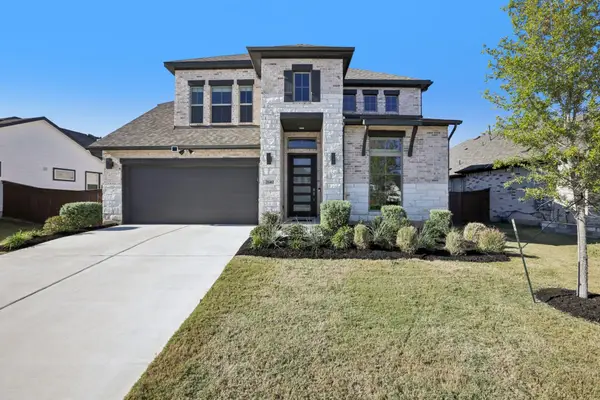 $675,000Active5 beds 4 baths3,090 sq. ft.
$675,000Active5 beds 4 baths3,090 sq. ft.1140 Bryson Ridge Trl, Leander, TX 78641
MLS# 9423287Listed by: KELLER WILLIAMS - LAKE TRAVIS - Open Sun, 1 to 4pmNew
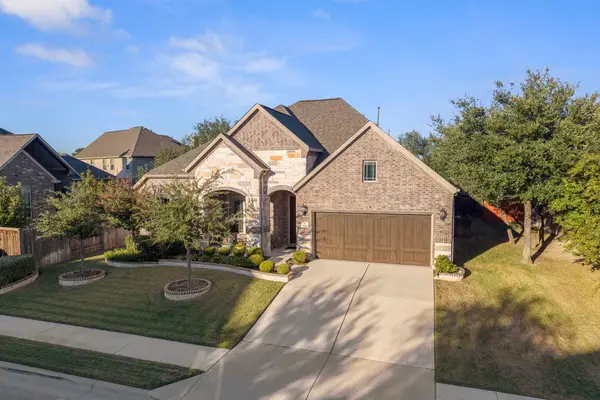 $560,000Active3 beds 2 baths2,630 sq. ft.
$560,000Active3 beds 2 baths2,630 sq. ft.1805 Hollowback Dr, Leander, TX 78641
MLS# 1933874Listed by: VENTURE PARTNERS R.E. - Open Sun, 1 to 3pmNew
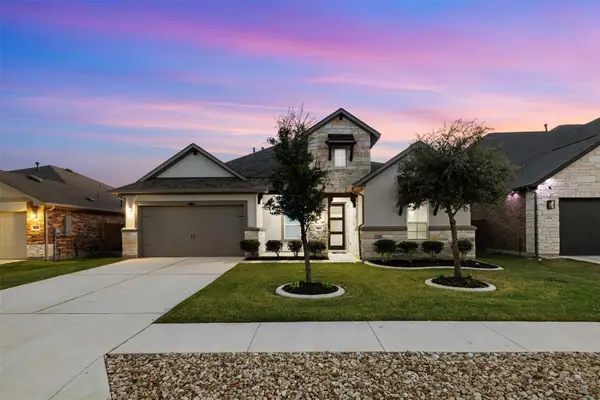 $499,000Active3 beds 3 baths2,646 sq. ft.
$499,000Active3 beds 3 baths2,646 sq. ft.1825 Shoshone Ct, Leander, TX 78641
MLS# 3705677Listed by: KELLER WILLIAMS REALTY - New
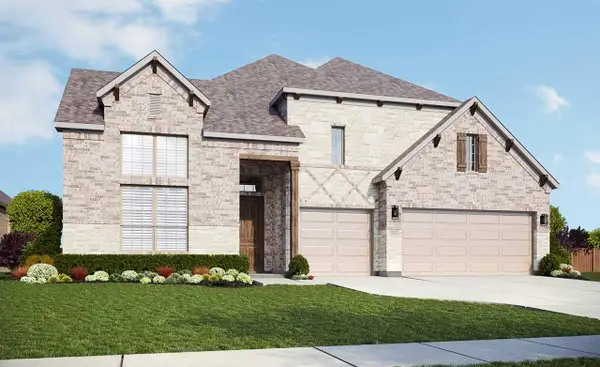 $703,052Active4 beds 4 baths3,369 sq. ft.
$703,052Active4 beds 4 baths3,369 sq. ft.928 Misty Bluff Way, Leander, TX 78641
MLS# 7327866Listed by: BRIGHTLAND HOMES BROKERAGE - New
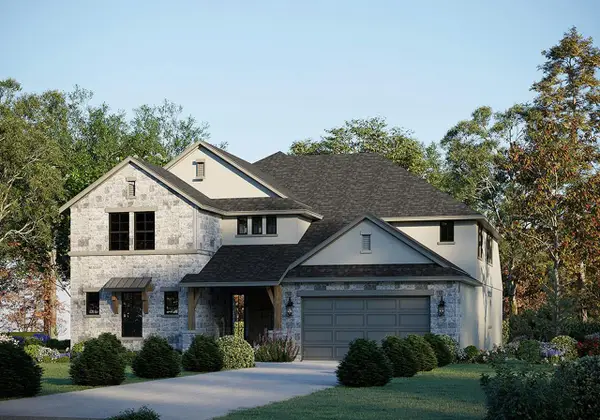 $741,272Active5 beds 5 baths4,585 sq. ft.
$741,272Active5 beds 5 baths4,585 sq. ft.1608 Pueblo Pass St, Leander, TX 78641
MLS# 6420898Listed by: RIVERWAY PROPERTIES
