2041 Waterfall Ave, Leander, TX 78641
Local realty services provided by:Better Homes and Gardens Real Estate Winans
Listed by: karen mccarty
Office: pure realty
MLS#:7932425
Source:ACTRIS
Price summary
- Price:$469,900
- Price per sq. ft.:$191.02
- Monthly HOA dues:$41.67
About this home
This Impeccably maintained home features upgrades not found in spec homes or resale homes. The primary bedroom was extended by 3 feet more than the typical Tulane plan, and also built with a 3-foot extension to the garage, which easily accommodates the owner's Toyota Tundra. There are laminated vinyl wood-style plank floors in a soft neutral palette throughout, except in the bedrooms. This is truly a mother-in-law plan with the secondary bedrooms located diagonally on the opposite side of the home. The primary suite features his & hers vanities, soaking tub, separate shower, and access to a generously sized closet. The kitchen with its huge granite preparation island, where a chef & sous chef can work without having to share the space. The kitchen has a 5-burner gas range and stainless steel appliances. On the return wall of the kitchen are more cabinets with granite counters, and nearby is a walk-in pantry. The bonus or office room's window has a view of the front of the home. The main living, dining, and kitchen areas flow easily, functioning well for parties of any size. There is a nice-sized mud room at the entrance from the garage, complete with backpack hangers & storage shelves, and a cleaning closet for vacuum cleaners etc.
Enjoy a quiet evening on the screened patio, which has a gas connection for a BBQ cooker of your choice. The backyard wrought iron fence shows the green space separation between you and your back neighbors, so no shared fencing. So "skip the line with no build time"!
Contact an agent
Home facts
- Year built:2019
- Listing ID #:7932425
- Updated:November 25, 2025 at 04:19 PM
Rooms and interior
- Bedrooms:3
- Total bathrooms:2
- Full bathrooms:2
- Living area:2,460 sq. ft.
Heating and cooling
- Cooling:Central
- Heating:Central, Natural Gas
Structure and exterior
- Roof:Asphalt, Shingle
- Year built:2019
- Building area:2,460 sq. ft.
Schools
- High school:Glenn
- Elementary school:Bagdad
Utilities
- Water:Public
- Sewer:Public Sewer
Finances and disclosures
- Price:$469,900
- Price per sq. ft.:$191.02
- Tax amount:$10,089 (2025)
New listings near 2041 Waterfall Ave
- New
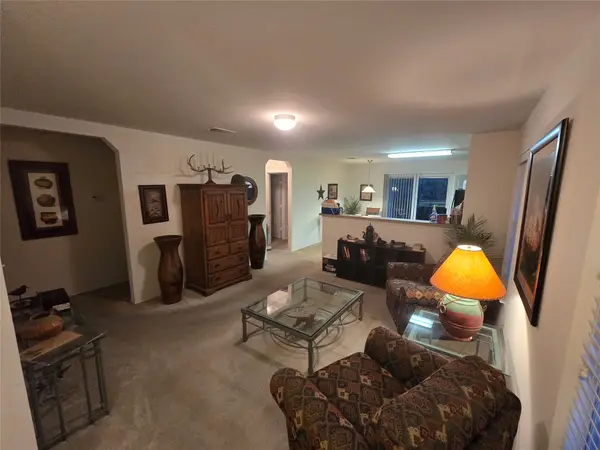 $299,999Active3 beds 2 baths1,222 sq. ft.
$299,999Active3 beds 2 baths1,222 sq. ft.808 Encinita Drive, Leander, TX 78641
MLS# 97370968Listed by: BIAN REALTY - New
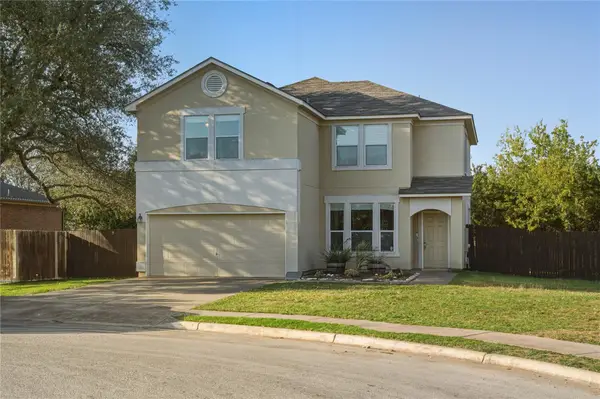 $359,900Active3 beds 3 baths2,234 sq. ft.
$359,900Active3 beds 3 baths2,234 sq. ft.2207 Lauren Loop, Leander, TX 78641
MLS# 7537959Listed by: ASHLEY AUSTIN HOMES - New
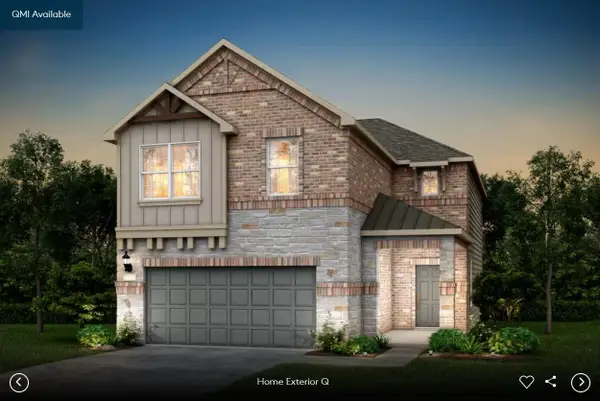 $495,900Active4 beds 3 baths2,406 sq. ft.
$495,900Active4 beds 3 baths2,406 sq. ft.140 Inlet Ln, Leander, TX 78641
MLS# 3391513Listed by: ERA EXPERTS - New
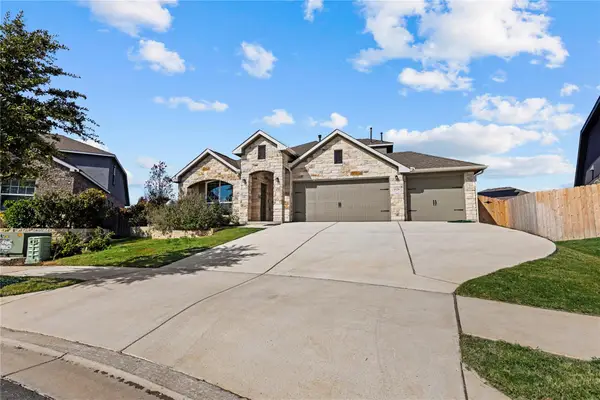 $494,950Active4 beds 3 baths2,589 sq. ft.
$494,950Active4 beds 3 baths2,589 sq. ft.1528 Aspinwall Cv, Leander, TX 78641
MLS# 7064937Listed by: MARTI REALTY GROUP - New
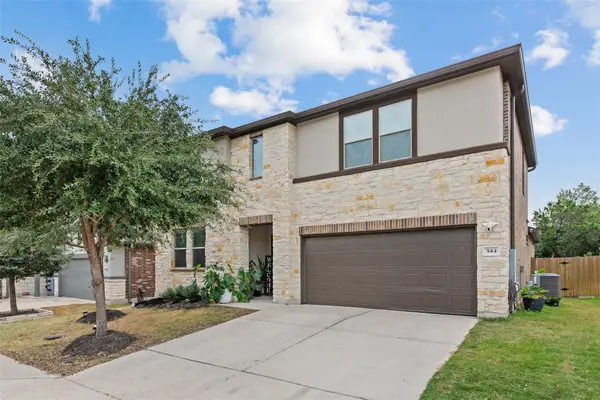 $450,000Active5 beds 3 baths2,737 sq. ft.
$450,000Active5 beds 3 baths2,737 sq. ft.544 Appalachian Trl, Leander, TX 78641
MLS# 9398309Listed by: FATHOM REALTY - New
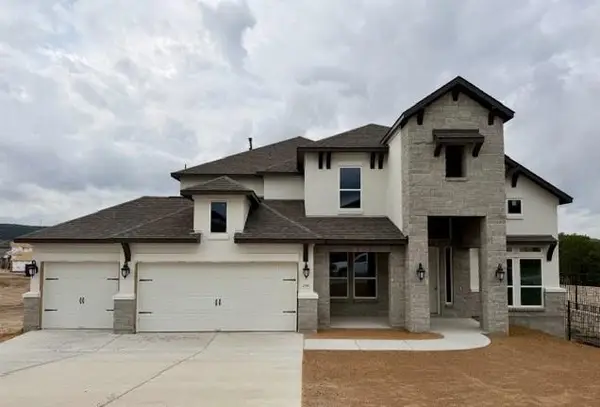 $1,099,610Active5 beds 5 baths4,111 sq. ft.
$1,099,610Active5 beds 5 baths4,111 sq. ft.2148 Alasio Dr, Leander, TX 78641
MLS# 1982274Listed by: ALEXANDER PROPERTIES - New
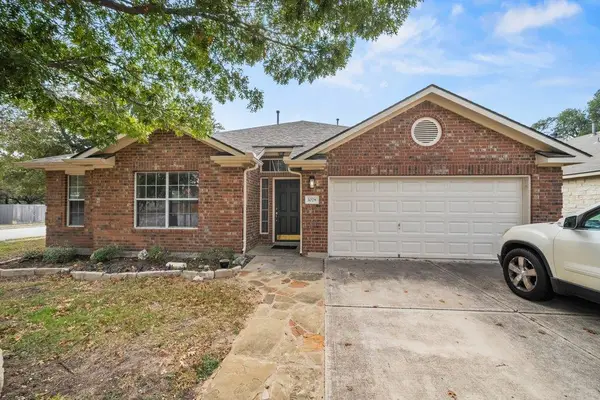 $379,000Active3 beds 2 baths1,857 sq. ft.
$379,000Active3 beds 2 baths1,857 sq. ft.1028 Downridge Dr, Leander, TX 78641
MLS# 8008902Listed by: STOKER REALTY - Open Sat, 1 to 4pmNew
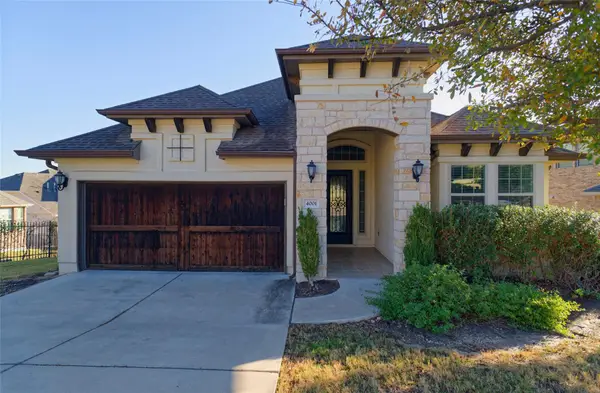 $525,000Active3 beds 2 baths1,911 sq. ft.
$525,000Active3 beds 2 baths1,911 sq. ft.4001 Good Night Trl, Leander, TX 78641
MLS# 8183288Listed by: JBGOODWIN REALTORS WL - New
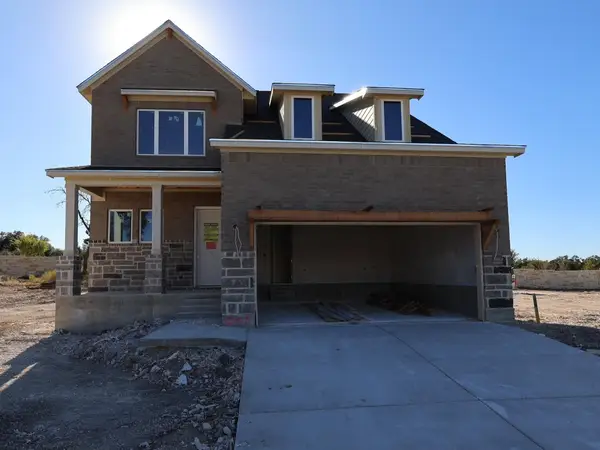 $560,340Active3 beds 3 baths2,568 sq. ft.
$560,340Active3 beds 3 baths2,568 sq. ft.801 Corvallis Dr, Leander, TX 78641
MLS# 6264845Listed by: M/I HOMES REALTY - New
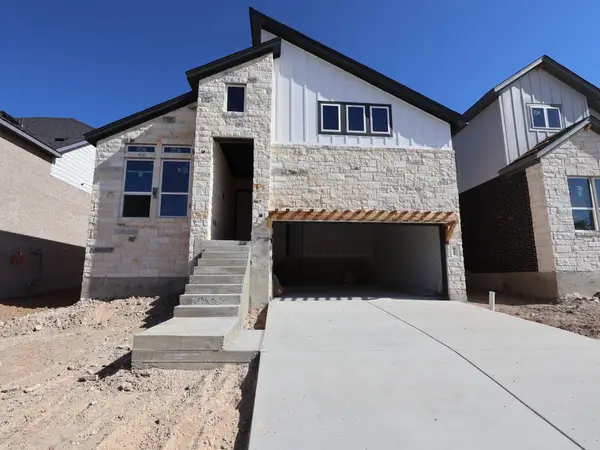 $499,915Active4 beds 2 baths1,903 sq. ft.
$499,915Active4 beds 2 baths1,903 sq. ft.812 Boise Dr, Leander, TX 78641
MLS# 2106443Listed by: M/I HOMES REALTY
