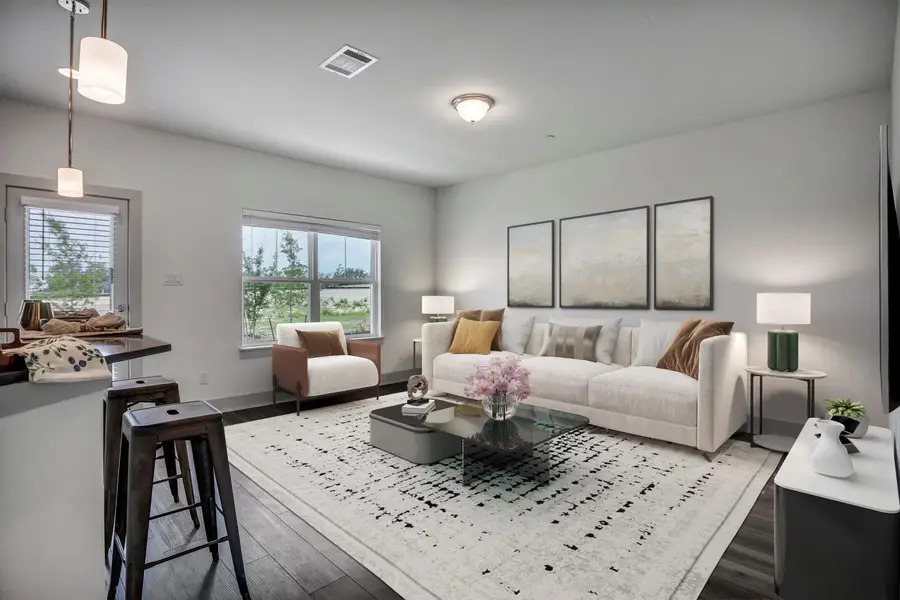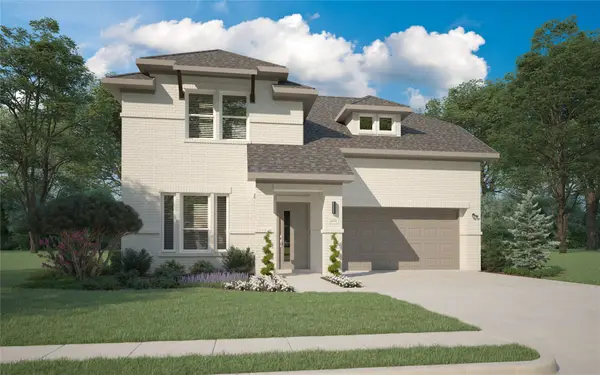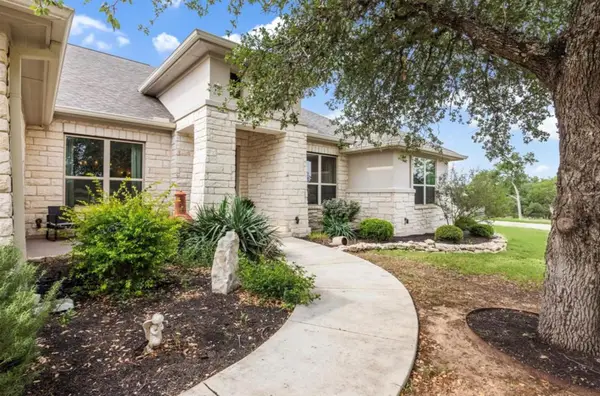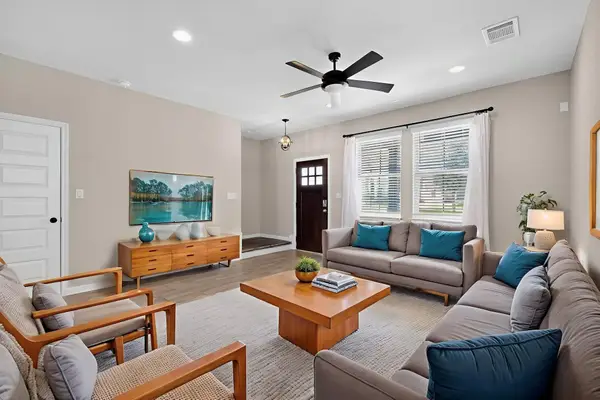2121 Local Rebel Loop, Leander, TX 78641
Local realty services provided by:Better Homes and Gardens Real Estate Winans



Listed by:leah tremblay
Office:compass re texas, llc.
MLS#:5016756
Source:ACTRIS
Price summary
- Price:$354,999
- Price per sq. ft.:$220.91
- Monthly HOA dues:$198
About this home
Upgrades galore in this gorgeous 2021 build 3 bedroom 2.5 bath end-unit townhome in gated section of Crystal Falls neighborhood! Fridge, washer/dryer, and blinds are all included! Enjoy the lock-and-leave lifestyle with exterior and yard maintenance covered by the HOA. Access to Crystal Falls amenities including multiple pools and parks, reservable pavilion, hike and bike trails, and private tennis court. The tall 9' ceilings, luxury plank flooring, and open concept kitchen welcome you into the first floor of the home. Chef’s kitchen with gas range, stainless steel appliances, Silestone counters, custom backsplash, and breakfast bar. Spacious master suite has 2 walk-in closets and a tile walk-in shower with bench. Upgraded flooring, tile, carpet, countertops, and cabinets. Kitchen, living room, and powder room downstairs. All 3 bedrooms and laundry upstairs. Parking for 2 cars between the 1 car garage and driveway. Shops and restaurants are nearby in the Crystal Falls town center.
Contact an agent
Home facts
- Year built:2021
- Listing Id #:5016756
- Updated:August 19, 2025 at 03:13 PM
Rooms and interior
- Bedrooms:3
- Total bathrooms:3
- Full bathrooms:2
- Half bathrooms:1
- Living area:1,607 sq. ft.
Heating and cooling
- Cooling:Central
- Heating:Central
Structure and exterior
- Roof:Shingle
- Year built:2021
- Building area:1,607 sq. ft.
Schools
- High school:Leander High
- Elementary school:Whitestone
Utilities
- Water:Public
- Sewer:Public Sewer
Finances and disclosures
- Price:$354,999
- Price per sq. ft.:$220.91
- Tax amount:$7,159 (2024)
New listings near 2121 Local Rebel Loop
- New
 $865,990Active5 beds 6 baths4,132 sq. ft.
$865,990Active5 beds 6 baths4,132 sq. ft.3913 Fulton Dr, Leander, TX 78641
MLS# 9590762Listed by: M/I HOMES REALTY - New
 $1,091,000Active4 beds 5 baths3,899 sq. ft.
$1,091,000Active4 beds 5 baths3,899 sq. ft.1832 Via Levanzo Rd, Leander, TX 78641
MLS# 6383864Listed by: HOMESUSA.COM - New
 $390,990Active4 beds 3 baths2,448 sq. ft.
$390,990Active4 beds 3 baths2,448 sq. ft.1107 Painted Sky Path, Princeton, TX 75407
MLS# 21035402Listed by: HOMESUSA.COM - New
 $925,000Active4 beds 3 baths3,061 sq. ft.
$925,000Active4 beds 3 baths3,061 sq. ft.2201 Live Oak Rd, Leander, TX 78641
MLS# 6014756Listed by: THRIVE REALTY - New
 $490,000Active0 Acres
$490,000Active0 Acres101 E South St, Leander, TX 78641
MLS# 6236364Listed by: KELLER WILLIAMS REALTY-RR - New
 $480,000Active3 beds 3 baths1,415 sq. ft.
$480,000Active3 beds 3 baths1,415 sq. ft.14802 Arrowhead Dr, Leander, TX 78641
MLS# 8655400Listed by: E3 ENDEAVORS LLC - New
 $299,800Active3 beds 3 baths1,360 sq. ft.
$299,800Active3 beds 3 baths1,360 sq. ft.2025 Arendale Dr, Leander, TX 78641
MLS# 8623812Listed by: KELLER WILLIAMS REALTY - New
 $670,000Active4 beds 4 baths2,528 sq. ft.
$670,000Active4 beds 4 baths2,528 sq. ft.1965 Alasio Dr, Leander, TX 78641
MLS# 4269137Listed by: PREMIER, REALTORS - New
 $730,865Active4 beds 4 baths3,221 sq. ft.
$730,865Active4 beds 4 baths3,221 sq. ft.3940 Fulton Dr, Leander, TX 78641
MLS# 8431777Listed by: M/I HOMES REALTY - New
 $1,799,000Active5 beds 6 baths4,246 sq. ft.
$1,799,000Active5 beds 6 baths4,246 sq. ft.3805 Deep Pocket Dr, Leander, TX 78641
MLS# 8980097Listed by: DOUGLAS RESIDENTIAL, LLC

