2208 Saco St, Leander, TX 78641
Local realty services provided by:Better Homes and Gardens Real Estate Hometown
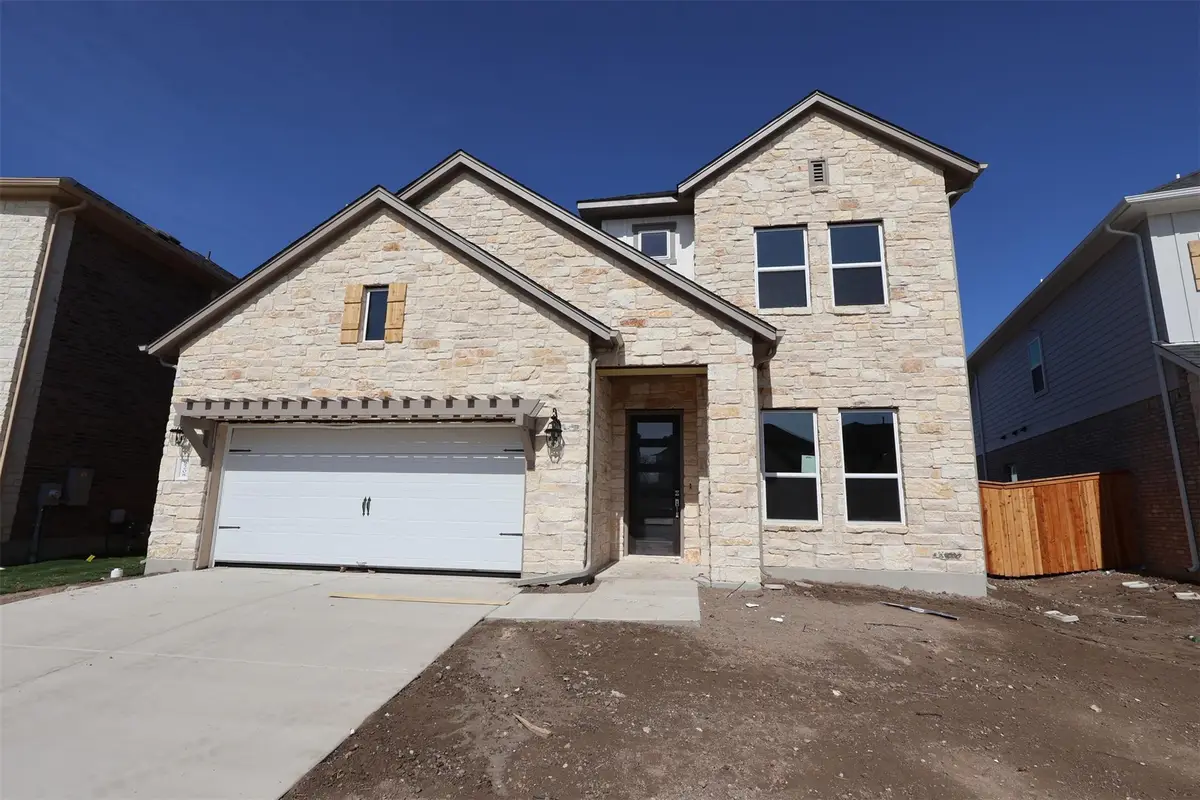

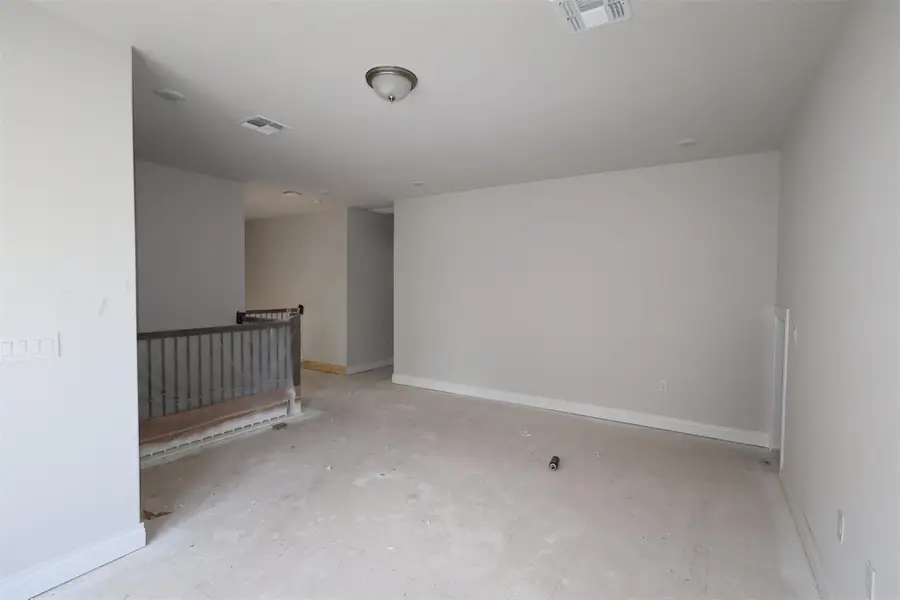
Listed by:patrick easter
Office:m/i homes realty
MLS#:3467214
Source:ACTRIS
2208 Saco St,Leander, TX 78641
$629,990
- 4 Beds
- 3 Baths
- 2,822 sq. ft.
- Single family
- Pending
Price summary
- Price:$629,990
- Price per sq. ft.:$223.24
- Monthly HOA dues:$70
About this home
Discover your dream home at the Barksdale community in Leander! This remarkable Franklin II plan with 4 bedrooms + office, 3.5 bathrooms & gameroom provides ample living space that is perfect for families or anyone seeking a spacious haven with modern amenities. The semi jack and jill bath upstairs provides plenty of privacy and functionality for the family. The luxurious owner's suite with its en-suite walk-in shower is perfect for unwinding after a long day. The open floor plan creates a seamless flow between the kitchen, dining area, and living room, perfect for entertaining guests or spending quality time with loved ones. Enjoy the gourmet kitchen with sleek countertops, modern appliances, and abundant storage space. The adjacent dining area is perfect for family meals, while the extended covered patio offers an al fresco dining option as you enjoy your views without the worry of another home behind you!
Estimated completion/closing date May 2025.
Contact an agent
Home facts
- Year built:2025
- Listing Id #:3467214
- Updated:August 19, 2025 at 07:11 AM
Rooms and interior
- Bedrooms:4
- Total bathrooms:3
- Full bathrooms:3
- Living area:2,822 sq. ft.
Heating and cooling
- Cooling:Central, ENERGY STAR Qualified Equipment, Zoned
- Heating:Central, Natural Gas, Zoned
Structure and exterior
- Roof:Shingle
- Year built:2025
- Building area:2,822 sq. ft.
Schools
- High school:Rouse
- Elementary school:Akin
Utilities
- Water:Public
- Sewer:Public Sewer
Finances and disclosures
- Price:$629,990
- Price per sq. ft.:$223.24
New listings near 2208 Saco St
- New
 $865,990Active5 beds 6 baths4,132 sq. ft.
$865,990Active5 beds 6 baths4,132 sq. ft.3913 Fulton Dr, Leander, TX 78641
MLS# 9590762Listed by: M/I HOMES REALTY - New
 $1,091,000Active4 beds 5 baths3,899 sq. ft.
$1,091,000Active4 beds 5 baths3,899 sq. ft.1832 Via Levanzo Rd, Leander, TX 78641
MLS# 6383864Listed by: HOMESUSA.COM - New
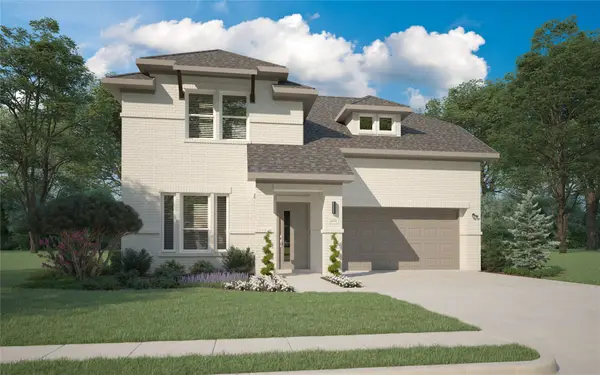 $390,990Active4 beds 3 baths2,448 sq. ft.
$390,990Active4 beds 3 baths2,448 sq. ft.1107 Painted Sky Path, Princeton, TX 75407
MLS# 21035402Listed by: HOMESUSA.COM - New
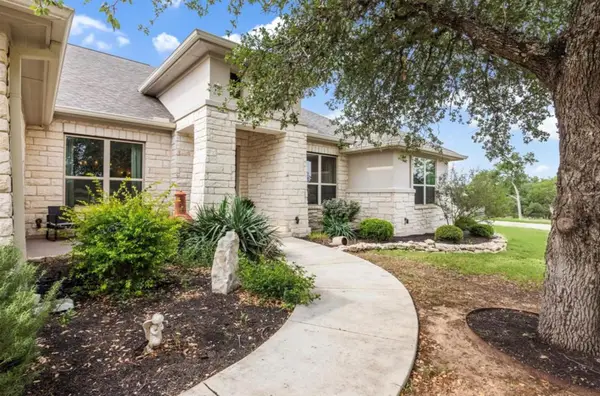 $925,000Active4 beds 3 baths3,061 sq. ft.
$925,000Active4 beds 3 baths3,061 sq. ft.2201 Live Oak Rd, Leander, TX 78641
MLS# 6014756Listed by: THRIVE REALTY - New
 $490,000Active0 Acres
$490,000Active0 Acres101 E South St, Leander, TX 78641
MLS# 6236364Listed by: KELLER WILLIAMS REALTY-RR - New
 $480,000Active3 beds 3 baths1,415 sq. ft.
$480,000Active3 beds 3 baths1,415 sq. ft.14802 Arrowhead Dr, Leander, TX 78641
MLS# 8655400Listed by: E3 ENDEAVORS LLC - New
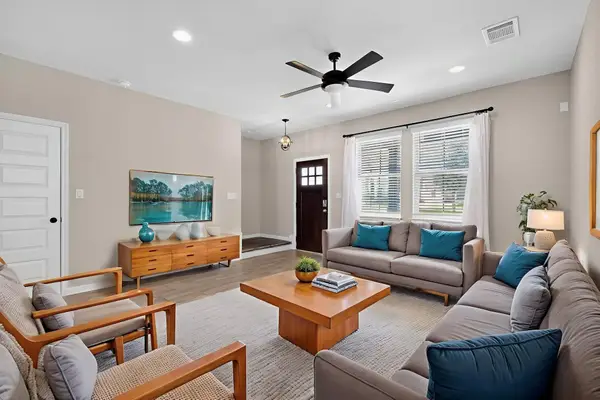 $299,800Active3 beds 3 baths1,360 sq. ft.
$299,800Active3 beds 3 baths1,360 sq. ft.2025 Arendale Dr, Leander, TX 78641
MLS# 8623812Listed by: KELLER WILLIAMS REALTY - New
 $670,000Active4 beds 4 baths2,528 sq. ft.
$670,000Active4 beds 4 baths2,528 sq. ft.1965 Alasio Dr, Leander, TX 78641
MLS# 4269137Listed by: PREMIER, REALTORS - New
 $730,865Active4 beds 4 baths3,221 sq. ft.
$730,865Active4 beds 4 baths3,221 sq. ft.3940 Fulton Dr, Leander, TX 78641
MLS# 8431777Listed by: M/I HOMES REALTY - New
 $1,799,000Active5 beds 6 baths4,246 sq. ft.
$1,799,000Active5 beds 6 baths4,246 sq. ft.3805 Deep Pocket Dr, Leander, TX 78641
MLS# 8980097Listed by: DOUGLAS RESIDENTIAL, LLC

