2240 Greatwood Trl, Leander, TX 78641
Local realty services provided by:Better Homes and Gardens Real Estate Winans
Listed by: ben caballero
Office: homesusa.com
MLS#:6615535
Source:ACTRIS
Price summary
- Price:$1,416,000
- Price per sq. ft.:$284.97
About this home
MLS# 6615535 - Built by Toll Brothers - Jul 2026 completion! ~ The Rollinghill showcases elegance with an impressive foyer that flows past the beautiful formal dining room, revealing flanking dual stairways that perfectly frame the spacious great room and a view to the extensive covered patio beyond. Central to an airy casual dining area, the expertly crafted kitchen features plenty of counter and cabinet space, a gorgeous center island with accompanying breakfast bar, a sizable walk-in pantry, and a butler pantry that connects to the dining room. Tucked away off the great room, the palatial primary bedroom suite is highlighted by an expansive walk-in closet and tranquil primary bath with dual vanities, large soaking tub, luxurious shower with seat and drying area, and a private water closet. Secondary bedrooms, one with a private bath and one with a shared hall bath, feature walk-in closets and overlook a spacious loft. Additionally featured in the Rollinghill is a desirable first-floor bedroom suite with walk-in closet and private bath, a private office off the foyer, convenient powder room and everyday entry, centrally located first-floor laundry, and additional storage. Disclaimer: Photos are images only and should not be relied upon to confirm applicable features.
Contact an agent
Home facts
- Year built:2025
- Listing ID #:6615535
- Updated:January 08, 2026 at 11:44 PM
Rooms and interior
- Bedrooms:4
- Total bathrooms:5
- Full bathrooms:4
- Half bathrooms:1
- Living area:4,969 sq. ft.
Heating and cooling
- Heating:Fireplace(s), Propane
Structure and exterior
- Roof:Composition
- Year built:2025
- Building area:4,969 sq. ft.
Schools
- High school:Glenn
- Elementary school:Hisle
Utilities
- Water:Public
- Sewer:Private Sewer, Septic Tank
Finances and disclosures
- Price:$1,416,000
- Price per sq. ft.:$284.97
New listings near 2240 Greatwood Trl
- Open Sun, 1 to 4pmNew
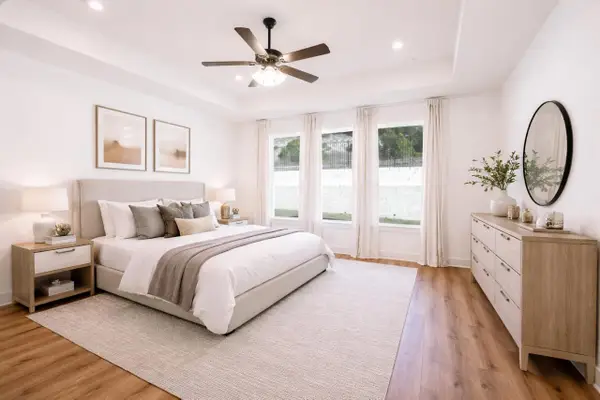 $514,900Active3 beds 2 baths2,014 sq. ft.
$514,900Active3 beds 2 baths2,014 sq. ft.4604 Modena Bay Bnd, Leander, TX 78641
MLS# 2419765Listed by: REALTY OF AMERICA, LLC - New
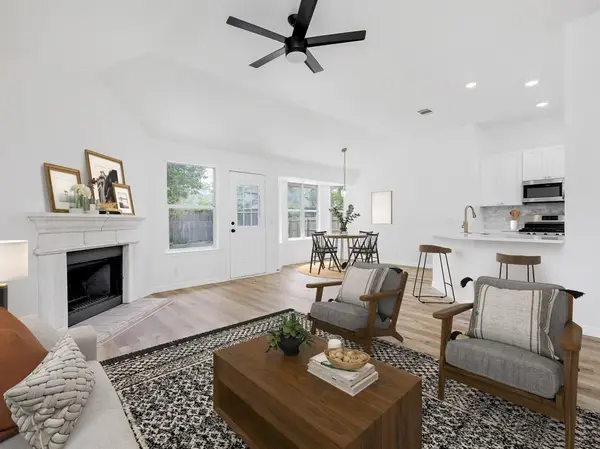 $410,000Active3 beds 2 baths1,682 sq. ft.
$410,000Active3 beds 2 baths1,682 sq. ft.810 Honeysuckle Dr, Leander, TX 78641
MLS# 6601911Listed by: RESPACE LLC - New
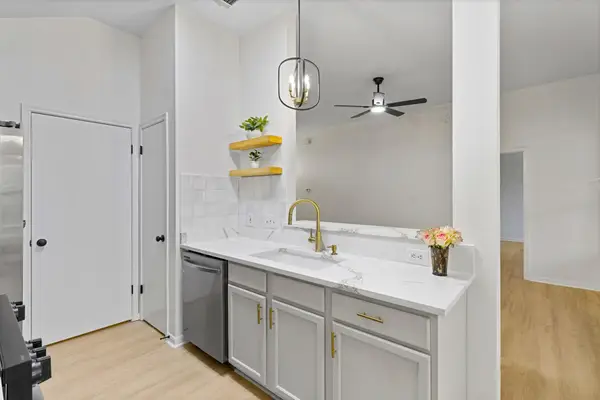 $279,900Active3 beds 2 baths1,060 sq. ft.
$279,900Active3 beds 2 baths1,060 sq. ft.1104 Rockrose Ct, Leander, TX 78641
MLS# 1215743Listed by: COMPASS RE TEXAS, LLC - Open Sun, 11am to 1pmNew
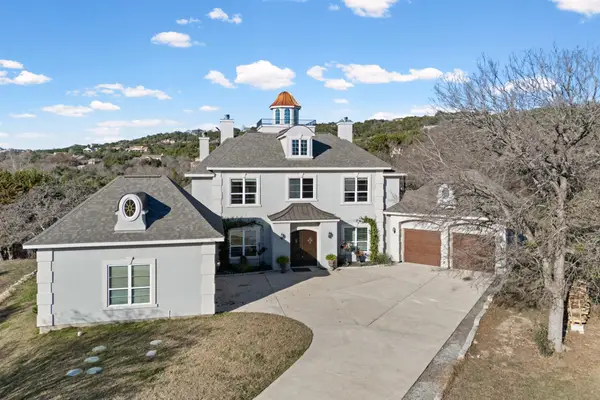 $1,196,000Active5 beds 4 baths4,451 sq. ft.
$1,196,000Active5 beds 4 baths4,451 sq. ft.1415 Roaring Frk, Leander, TX 78641
MLS# 2634177Listed by: ORCHARD BROKERAGE - Open Sat, 2 to 5pmNew
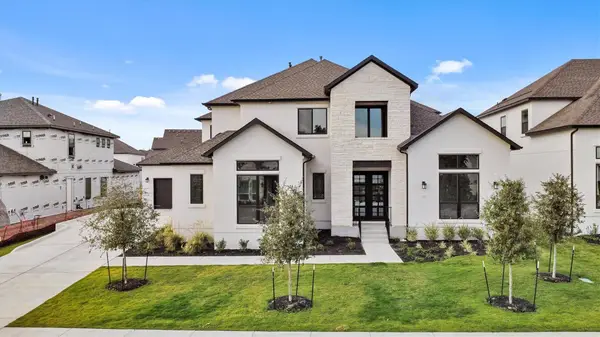 $1,344,999Active5 beds 7 baths5,221 sq. ft.
$1,344,999Active5 beds 7 baths5,221 sq. ft.2201 Vittoria Vw, Leander, TX 78641
MLS# 8656897Listed by: TRINITY TEXAS REALTY INC - Open Sun, 1 to 3pmNew
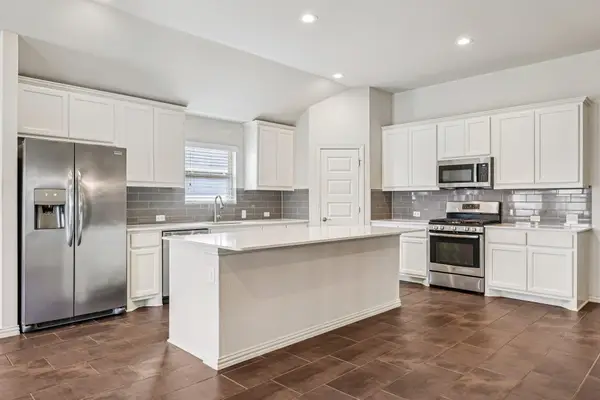 $450,000Active3 beds 3 baths2,199 sq. ft.
$450,000Active3 beds 3 baths2,199 sq. ft.1012 Zacarias Dr, Leander, TX 78641
MLS# 7728418Listed by: KELLER WILLIAMS REALTY - Open Sat, 12 to 2pmNew
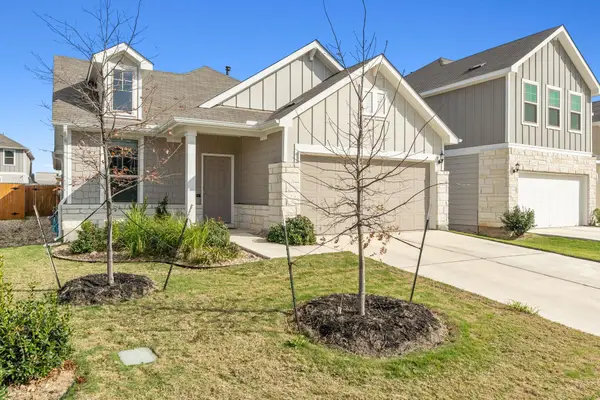 $375,000Active3 beds 2 baths1,688 sq. ft.
$375,000Active3 beds 2 baths1,688 sq. ft.1600 Hope Ranch Rd, Leander, TX 78641
MLS# 4923406Listed by: COMPASS RE TEXAS, LLC - New
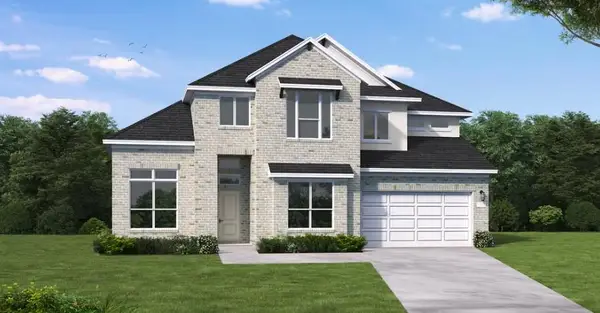 $859,717Active4 beds 5 baths4,025 sq. ft.
$859,717Active4 beds 5 baths4,025 sq. ft.232 Camille St, Leander, TX 78641
MLS# 1229999Listed by: NEW HOME NOW - Open Sun, 12 to 2pmNew
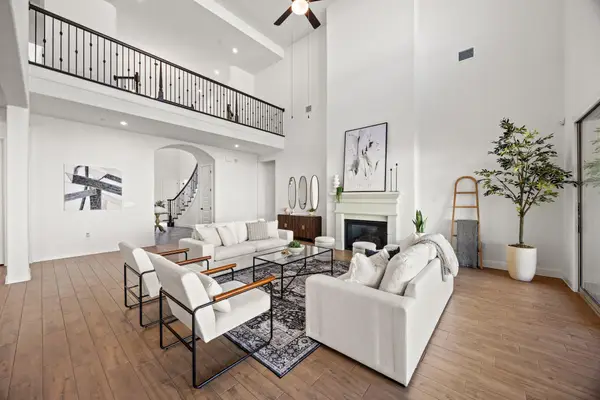 $1,150,000Active4 beds 5 baths5,535 sq. ft.
$1,150,000Active4 beds 5 baths5,535 sq. ft.2324 Bel Paese Bnd, Leander, TX 78641
MLS# 3014751Listed by: LIVE512 LLC - New
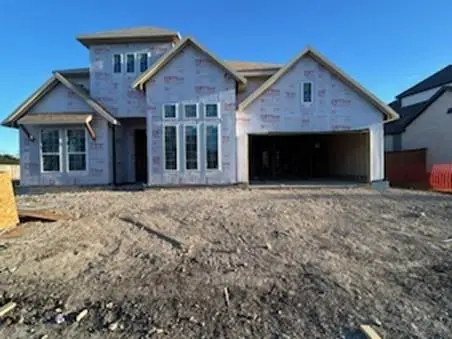 $756,616Active4 beds 3 baths3,478 sq. ft.
$756,616Active4 beds 3 baths3,478 sq. ft.1812 Camay St, Leander, TX 78641
MLS# 4480345Listed by: NEW HOME NOW
