225 Audie Murphy Dr, Leander, TX 78641
Local realty services provided by:Better Homes and Gardens Real Estate Winans

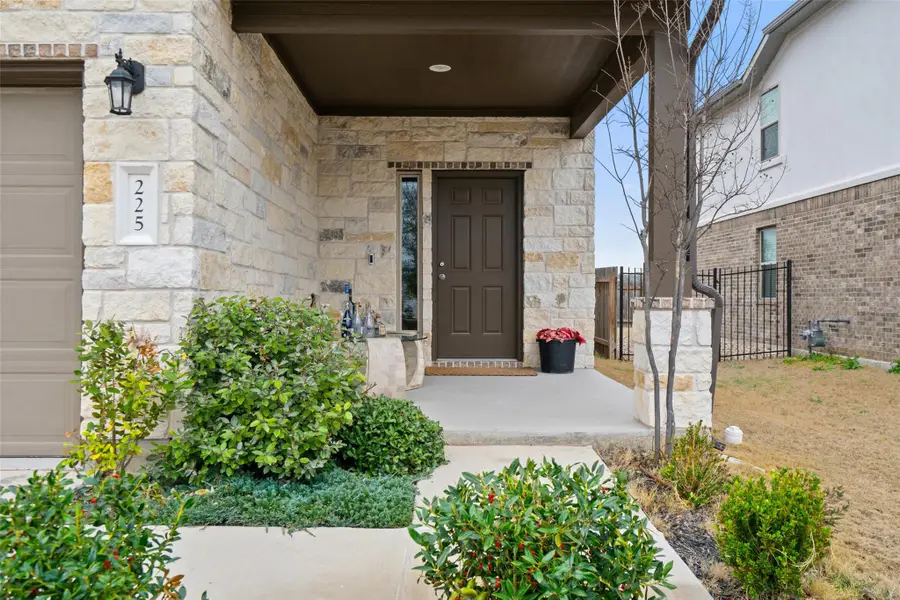
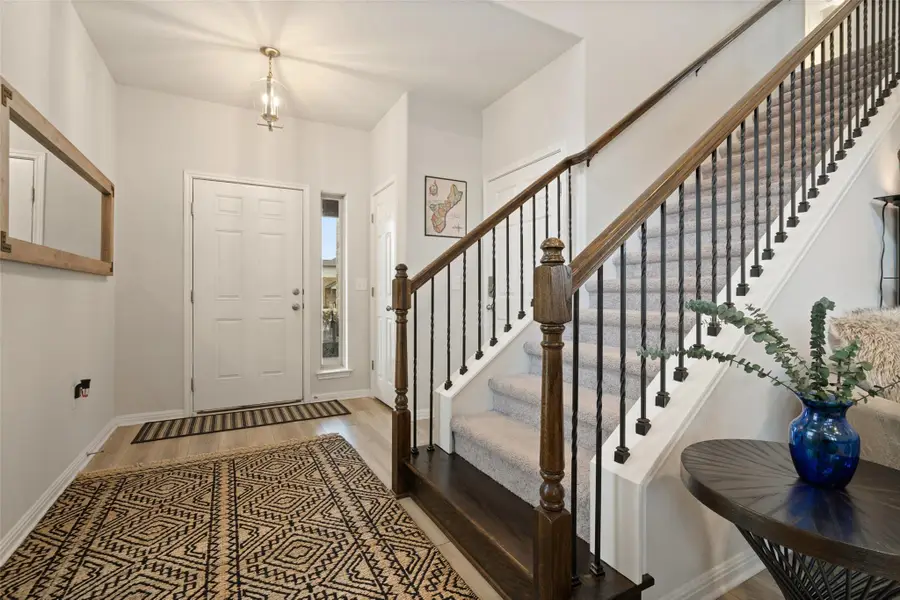
Listed by:meryl hawk
Office:coldwell banker realty
MLS#:1774051
Source:ACTRIS
Price summary
- Price:$479,990
- Price per sq. ft.:$189.27
- Monthly HOA dues:$60
About this home
Imagine pulling into a quiet cul-de-sac, a sense of calm washing over you as you arrive at 225 Audie Murphy Drive. This isn't just a home; it’s a thoughtfully designed haven, a place where daily life unfolds with ease. As you enter, you’re immediately greeted by the expansive openness of the floor plan, where high ceilings, recessed lighting, and an abundance of natural light create an airy, luminous atmosphere. Light-colored vinyl plank floors flow seamlessly, guiding you towards the heart of the home – the kitchen. Here, quartz countertops gleam, a breakfast bar invites casual conversation, and the space opens effortlessly into the living area, a perfect setting for both intimate gatherings and lively get-togethers. Sunlight streams through the windows, illuminating the space and creating a warm, inviting ambiance.
The main level reveals a true sanctuary: a primary suite designed for ultimate comfort. Picture mornings beginning in the expansive walk-in closet, followed by a refreshing start in the luxurious walk-in shower. This suite offers a retreat from the world, a private space to recharge.
Upstairs, a second living area provides a versatile space, whether it's a media room, a play area, or a quiet reading nook. Each of the secondary bedrooms boasts walk-in closets, ensuring everyone has ample storage. Notably, this home presents a unique offering: two primary suites, providing flexibility and comfort for multi-generational living or guest accommodations. Throughout the second floor, large windows continue the theme of bright, natural illumination.
Outside, the low-maintenance backyard allows you to enjoy the outdoors without the burden of extensive upkeep. The covered rear porch extends your living space, perfect for evening relaxation or morning coffee. The flat lot is equipped with an automatic sprinkler system, front and back, ensuring a lush, green landscape with minimal effort, and the cul-de-sac location brings a sense of peacefulness.
Contact an agent
Home facts
- Year built:2022
- Listing Id #:1774051
- Updated:August 19, 2025 at 03:13 PM
Rooms and interior
- Bedrooms:5
- Total bathrooms:4
- Full bathrooms:3
- Half bathrooms:1
- Living area:2,536 sq. ft.
Heating and cooling
- Cooling:Central
- Heating:Central
Structure and exterior
- Roof:Shingle
- Year built:2022
- Building area:2,536 sq. ft.
Schools
- High school:Glenn
- Elementary school:Larkspur
Utilities
- Water:MUD
Finances and disclosures
- Price:$479,990
- Price per sq. ft.:$189.27
- Tax amount:$11,166 (2024)
New listings near 225 Audie Murphy Dr
- New
 $865,990Active5 beds 6 baths4,132 sq. ft.
$865,990Active5 beds 6 baths4,132 sq. ft.3913 Fulton Dr, Leander, TX 78641
MLS# 9590762Listed by: M/I HOMES REALTY - New
 $1,091,000Active4 beds 5 baths3,899 sq. ft.
$1,091,000Active4 beds 5 baths3,899 sq. ft.1832 Via Levanzo Rd, Leander, TX 78641
MLS# 6383864Listed by: HOMESUSA.COM - New
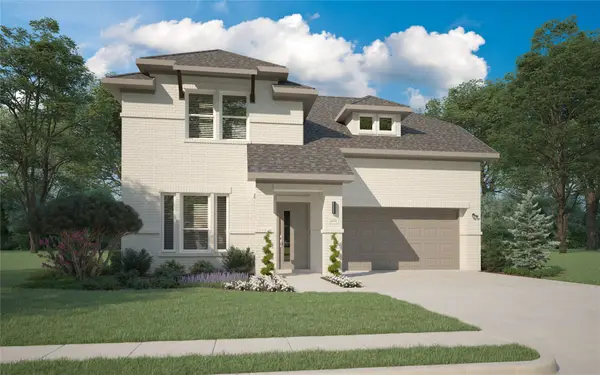 $390,990Active4 beds 3 baths2,448 sq. ft.
$390,990Active4 beds 3 baths2,448 sq. ft.1107 Painted Sky Path, Princeton, TX 75407
MLS# 21035402Listed by: HOMESUSA.COM - New
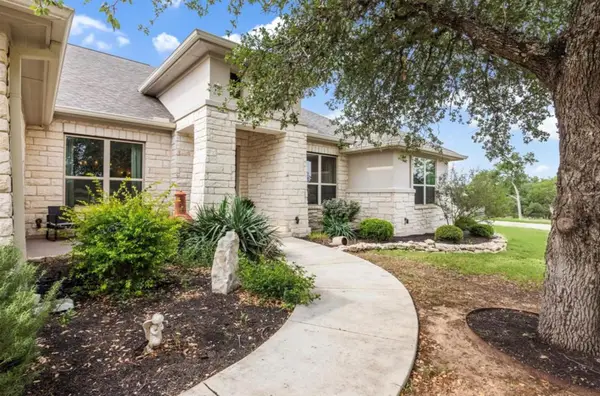 $925,000Active4 beds 3 baths3,061 sq. ft.
$925,000Active4 beds 3 baths3,061 sq. ft.2201 Live Oak Rd, Leander, TX 78641
MLS# 6014756Listed by: THRIVE REALTY - New
 $490,000Active0 Acres
$490,000Active0 Acres101 E South St, Leander, TX 78641
MLS# 6236364Listed by: KELLER WILLIAMS REALTY-RR - New
 $480,000Active3 beds 3 baths1,415 sq. ft.
$480,000Active3 beds 3 baths1,415 sq. ft.14802 Arrowhead Dr, Leander, TX 78641
MLS# 8655400Listed by: E3 ENDEAVORS LLC - New
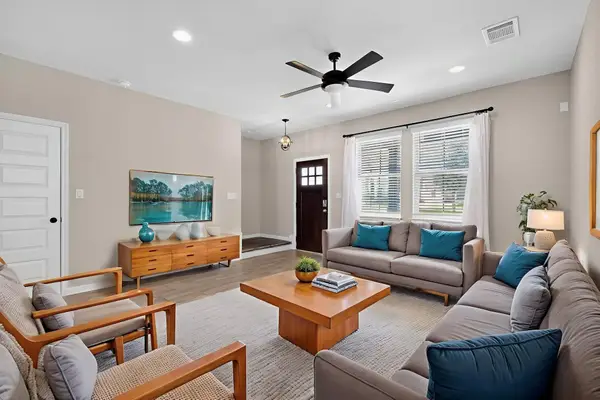 $299,800Active3 beds 3 baths1,360 sq. ft.
$299,800Active3 beds 3 baths1,360 sq. ft.2025 Arendale Dr, Leander, TX 78641
MLS# 8623812Listed by: KELLER WILLIAMS REALTY - New
 $670,000Active4 beds 4 baths2,528 sq. ft.
$670,000Active4 beds 4 baths2,528 sq. ft.1965 Alasio Dr, Leander, TX 78641
MLS# 4269137Listed by: PREMIER, REALTORS - New
 $730,865Active4 beds 4 baths3,221 sq. ft.
$730,865Active4 beds 4 baths3,221 sq. ft.3940 Fulton Dr, Leander, TX 78641
MLS# 8431777Listed by: M/I HOMES REALTY - New
 $1,799,000Active5 beds 6 baths4,246 sq. ft.
$1,799,000Active5 beds 6 baths4,246 sq. ft.3805 Deep Pocket Dr, Leander, TX 78641
MLS# 8980097Listed by: DOUGLAS RESIDENTIAL, LLC

