2428 Hackamore Dr, Leander, TX 78641
Local realty services provided by:Better Homes and Gardens Real Estate Hometown
Listed by:sunny singh
Office:elite living realty
MLS#:1840647
Source:ACTRIS
2428 Hackamore Dr,Leander, TX 78641
$439,000
- 4 Beds
- 3 Baths
- 2,348 sq. ft.
- Single family
- Active
Price summary
- Price:$439,000
- Price per sq. ft.:$186.97
- Monthly HOA dues:$50
About this home
Stunning Northwest-Facing Home in Bar W Ranch
Introducing a beautiful gem at 2428 Hackamore Dr, a meticulously designed residence built in 2024 that perfectly combines modern elegance with comfort. This expansive home features 4 bedrooms and 3 full bathrooms, offering ample space for families of all sizes.
As you step inside, you’ll be greeted by a spacious living area that is perfect for entertaining or relaxing with loved ones. Two of the bedrooms and two bathrooms are conveniently located on the main floor, including the luxurious master bedroom, ensuring easy access and privacy for everyone. The upper level boasts two additional generously sized bedrooms, ideal for family members or guests.
One of the standout features of this property is the huge backyard that backs onto a serene landscape with no neighbors behind, providing a sense of tranquility and privacy. It’s the perfect canvas for outdoor gatherings, gardening, or simply enjoying nature's beauty.
The exterior of the home showcases a striking combination of stone and brick, enhancing its curb appeal and adding character. Located just a 2-minute drive from the Bar W H-E-B plaza, you have quick access to grocery shopping, convenience, and a variety of dining options—all just a few minutes away!
For recreational activities, the community offers an amenity center with a pool and parks, all within a short drive, making this location ideal for those who love a vibrant community lifestyle.
Don’t miss this incredible opportunity to make 2428 Hackamore Dr your new home—where modern living meets convenience and comfort! Schedule a showing today!
Furniture is negotiable.
Contact an agent
Home facts
- Year built:2024
- Listing ID #:1840647
- Updated:November 04, 2025 at 04:36 PM
Rooms and interior
- Bedrooms:4
- Total bathrooms:3
- Full bathrooms:3
- Living area:2,348 sq. ft.
Heating and cooling
- Cooling:Central
- Heating:Central
Structure and exterior
- Roof:Shingle
- Year built:2024
- Building area:2,348 sq. ft.
Schools
- High school:Liberty Hill
- Elementary school:Rancho Sienna
Finances and disclosures
- Price:$439,000
- Price per sq. ft.:$186.97
- Tax amount:$11,408 (2025)
New listings near 2428 Hackamore Dr
- New
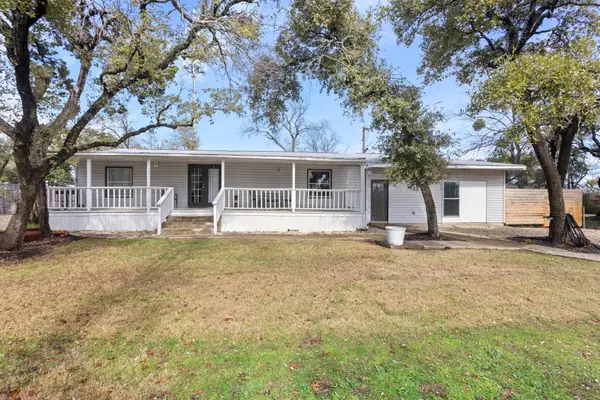 $318,000Active4 beds 3 baths1,732 sq. ft.
$318,000Active4 beds 3 baths1,732 sq. ft.701 Bonita Verde Dr, Leander, TX 78641
MLS# 7007772Listed by: VENTURE PARTNERS R.E. - New
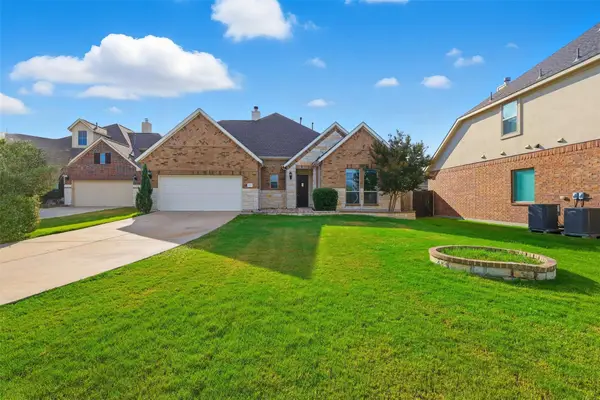 $685,000Active4 beds 3 baths3,143 sq. ft.
$685,000Active4 beds 3 baths3,143 sq. ft.3800 Empire Cv, Leander, TX 78641
MLS# 3823856Listed by: DASH REALTY - New
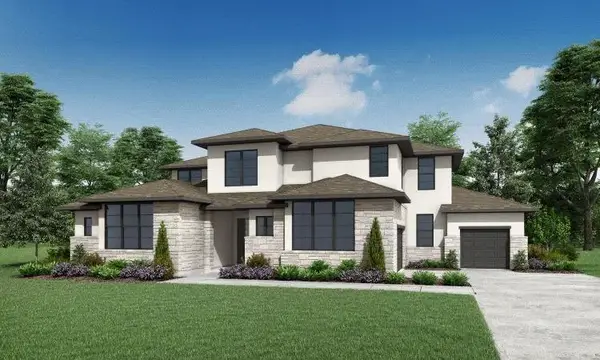 $1,249,900Active5 beds 6 baths4,982 sq. ft.
$1,249,900Active5 beds 6 baths4,982 sq. ft.2429 Lineage Ln, Leander, TX 78641
MLS# 4850260Listed by: HOMESUSA.COM 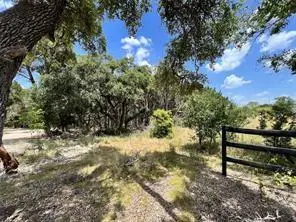 $834,000Active0 Acres
$834,000Active0 AcresTBD E Windemere Ct, Leander, TX 78641
MLS# 5140890Listed by: BERKSHIRE HATHAWAY TX REALTY- Open Sun, 1 to 3pmNew
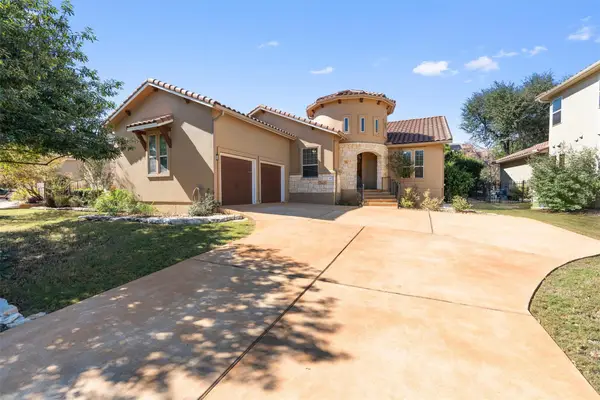 $625,000Active3 beds 3 baths2,668 sq. ft.
$625,000Active3 beds 3 baths2,668 sq. ft.1913 Harvest Dance Dr, Leander, TX 78641
MLS# 3715647Listed by: SPYGLASS REALTY - New
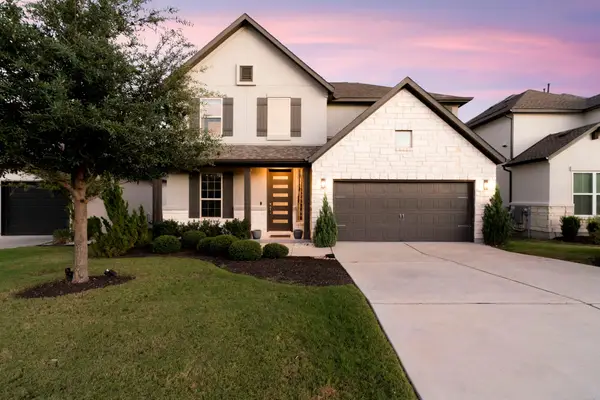 $749,000Active4 beds 4 baths2,677 sq. ft.
$749,000Active4 beds 4 baths2,677 sq. ft.1344 Brescia Walk, Leander, TX 78641
MLS# 5583580Listed by: COMPASS RE TEXAS, LLC - New
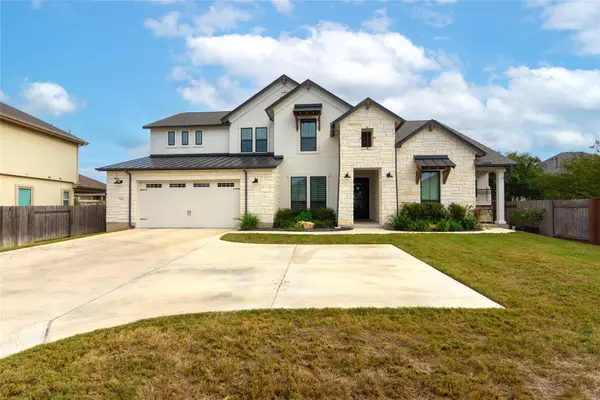 $1,085,000Active5 beds 5 baths4,570 sq. ft.
$1,085,000Active5 beds 5 baths4,570 sq. ft.2828 Long Lasso Pass, Leander, TX 78641
MLS# 1784196Listed by: EVERYTHING BEAUTIFUL REALTY - New
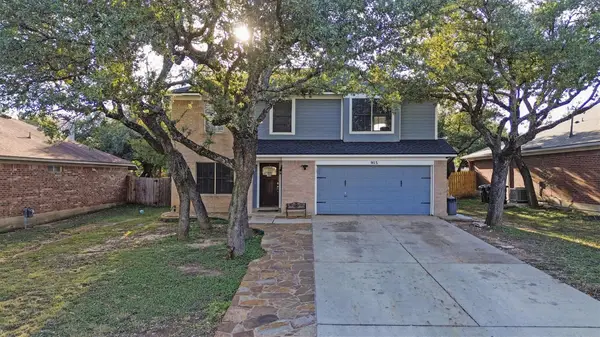 $389,999Active4 beds 3 baths1,924 sq. ft.
$389,999Active4 beds 3 baths1,924 sq. ft.915 Tanglewood Dr, Leander, TX 78641
MLS# 1628667Listed by: MADRINA REALTY - New
 $549,777Active4 beds 3 baths2,835 sq. ft.
$549,777Active4 beds 3 baths2,835 sq. ft.2445 Deering Creek Ct, Leander, TX 78641
MLS# 2128249Listed by: EXP REALTY, LLC - New
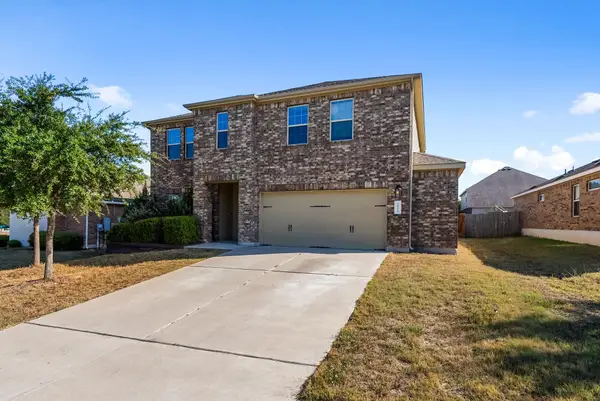 $510,000Active5 beds 3 baths2,818 sq. ft.
$510,000Active5 beds 3 baths2,818 sq. ft.1016 Wolcott Dr, Leander, TX 78641
MLS# 6028101Listed by: SPYGLASS REALTY
