244 Chickadee Ln, Leander, TX 78641
Local realty services provided by:Better Homes and Gardens Real Estate Hometown
Listed by: jaime duron
Office: exp realty, llc.
MLS#:6226568
Source:ACTRIS
Price summary
- Price:$309,900
- Price per sq. ft.:$211.25
- Monthly HOA dues:$29.33
About this home
Welcome to easy living in the heart of the friendly Summerlyn community! This charming 3-bedroom, 2-bathroom single-story home offers a thoughtful layout with an open concept that brings together the kitchen and living area that’s perfect for everyday life or casual entertaining. The kitchen features granite countertops, a breakfast bar for extra seating, and a reverse osmosis water filter installed at the sink as part of a whole-home water filtration system. The split floorplan gives the primary suite extra privacy, tucked at the back of the home with high ceilings, a walk-in closet outfitted with a smart organizational system, and a spacious ensuite bath complete with dual sinks, a walk-in shower, and a separate soaking tub. Two additional bedrooms sit at the front of the home and offer flexible space, perfect for guest rooms, a home office, a creative studio, or whatever suits your lifestyle. Out back, you'll find a private yard that backs to a greenbelt, no rear neighbors in sight. It’s a blank canvas ready for you to create the backyard you’ve always envisioned, whether that’s a garden, outdoor kitchen, or cozy fire pit area. Even better, the seller has already taken care of big-ticket upgrades: a new roof, solar panels, and a full-home water filtration system—all paid in full, offering comfort, efficiency, and long-term savings. Living in Summerlyn means enjoying neighborhood perks like a community pool, playground, parks, trails, basketball court, pavilion, splashpad and more! You’re just minutes from Lakeline Mall, dining, and entertainment, plus the convenience of the 183 Toll makes commuting around the Austin metro area a breeze. Zoned to the highly-rated Leander ISD, this home truly combines comfort, community, and location. Buyer to verify all info.
Contact an agent
Home facts
- Year built:2013
- Listing ID #:6226568
- Updated:December 14, 2025 at 04:10 PM
Rooms and interior
- Bedrooms:3
- Total bathrooms:2
- Full bathrooms:2
- Living area:1,467 sq. ft.
Heating and cooling
- Cooling:Central
- Heating:Central
Structure and exterior
- Roof:Composition
- Year built:2013
- Building area:1,467 sq. ft.
Schools
- High school:Glenn
- Elementary school:North
Utilities
- Water:MUD
Finances and disclosures
- Price:$309,900
- Price per sq. ft.:$211.25
- Tax amount:$7,039 (2025)
New listings near 244 Chickadee Ln
- New
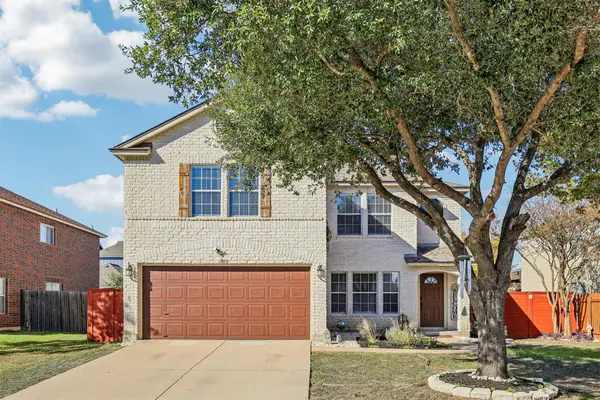 $355,000Active3 beds 3 baths2,267 sq. ft.
$355,000Active3 beds 3 baths2,267 sq. ft.1803 Candlelight Dr, Leander, TX 78641
MLS# 7097657Listed by: KELLER WILLIAMS REALTY - New
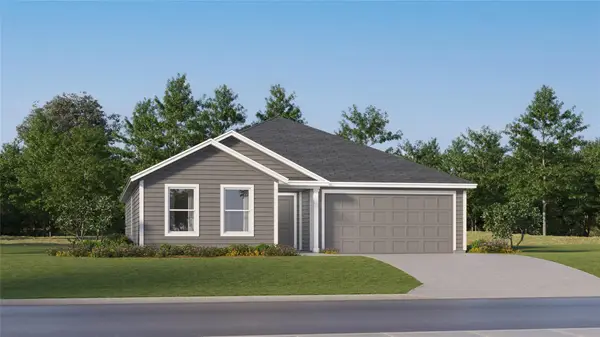 $295,990Active4 beds 2 baths1,810 sq. ft.
$295,990Active4 beds 2 baths1,810 sq. ft.205 Heritage Groves Rd, Bertram, TX 78605
MLS# 2158164Listed by: MARTI REALTY GROUP - New
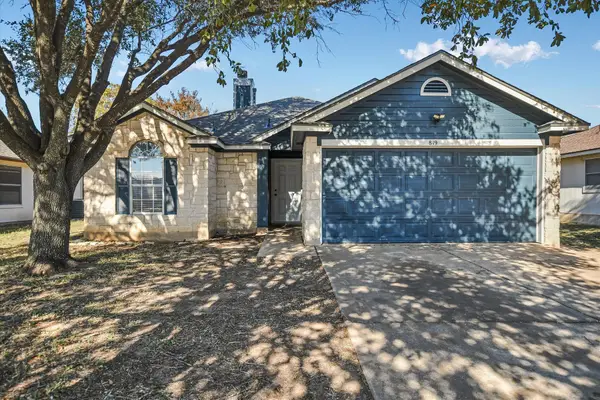 $274,900Active3 beds 2 baths1,168 sq. ft.
$274,900Active3 beds 2 baths1,168 sq. ft.819 Sonny Dr, Leander, TX 78641
MLS# 4057726Listed by: CORNERSTONE PARTNERS REALTY - New
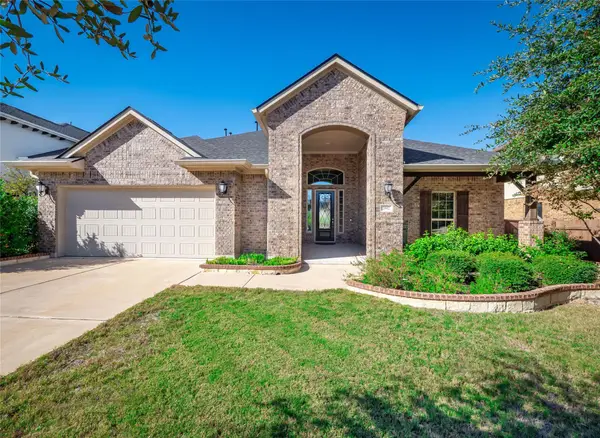 $650,000Active4 beds 3 baths3,136 sq. ft.
$650,000Active4 beds 3 baths3,136 sq. ft.2817 Mossy Springs Dr, Leander, TX 78641
MLS# 7545030Listed by: WATTERS INTERNATIONAL REALTY - New
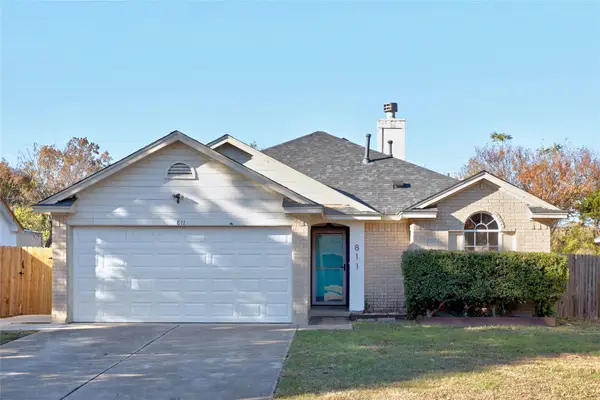 $280,000Active3 beds 2 baths1,303 sq. ft.
$280,000Active3 beds 2 baths1,303 sq. ft.811 Lantana Ln, Leander, TX 78641
MLS# 2990068Listed by: ALLURE REAL ESTATE - New
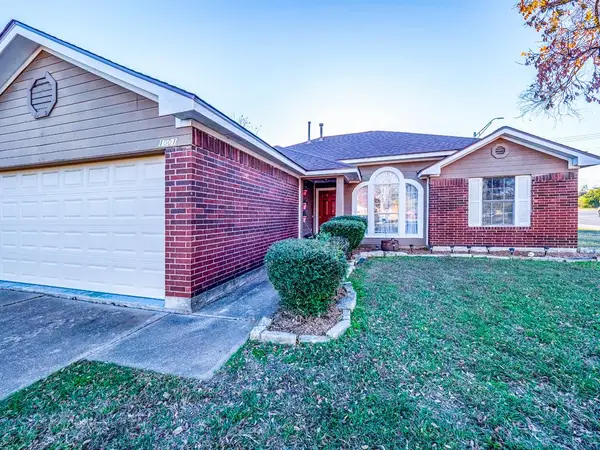 $279,800Active4 beds 2 baths1,399 sq. ft.
$279,800Active4 beds 2 baths1,399 sq. ft.1001 Lantana Ct, Leander, TX 78641
MLS# 7745087Listed by: CONNECT REALTY.COM - New
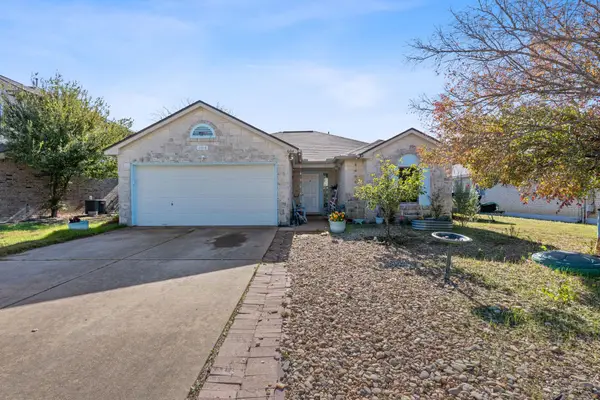 $250,000Active3 beds 2 baths1,258 sq. ft.
$250,000Active3 beds 2 baths1,258 sq. ft.604 Camino Alto Dr, Leander, TX 78641
MLS# 9831652Listed by: MUNGIA REAL ESTATE - New
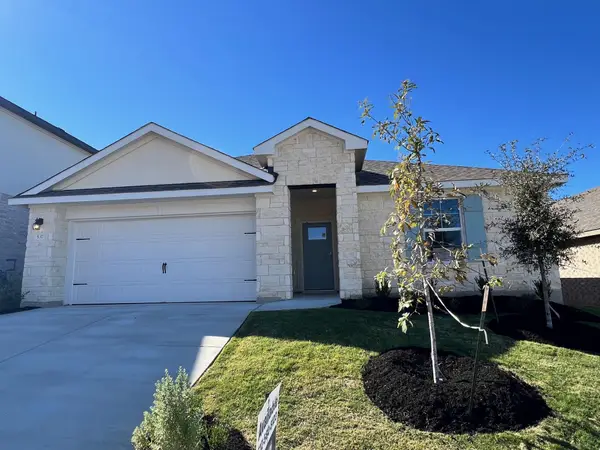 $394,990Active4 beds 2 baths1,859 sq. ft.
$394,990Active4 beds 2 baths1,859 sq. ft.537 Osprey Dr, Leander, TX 78641
MLS# 1005939Listed by: D.R. HORTON, AMERICA'S BUILDER - New
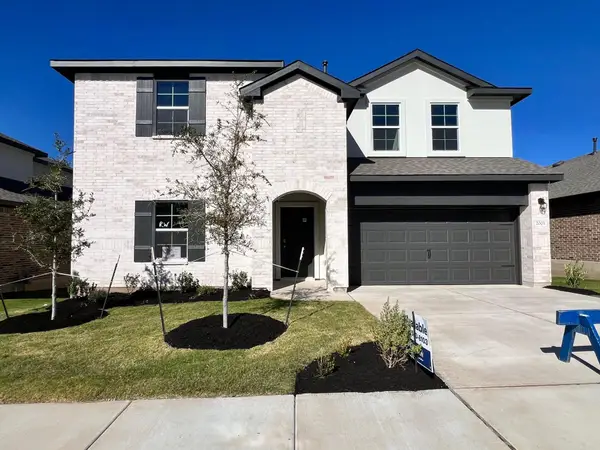 $469,990Active4 beds 3 baths2,628 sq. ft.
$469,990Active4 beds 3 baths2,628 sq. ft.2005 Lazy Acres St, Leander, TX 78641
MLS# 3189338Listed by: D.R. HORTON, AMERICA'S BUILDER - New
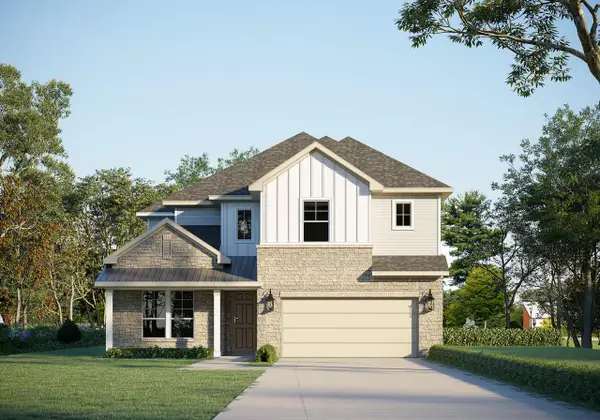 $647,735Active4 beds 4 baths3,443 sq. ft.
$647,735Active4 beds 4 baths3,443 sq. ft.1717 Pueblo Pass, Leander, TX 78641
MLS# 6509728Listed by: RIVERWAY PROPERTIES
