2501 Bear Juice Vw, Leander, TX 78641
Local realty services provided by:Better Homes and Gardens Real Estate Hometown
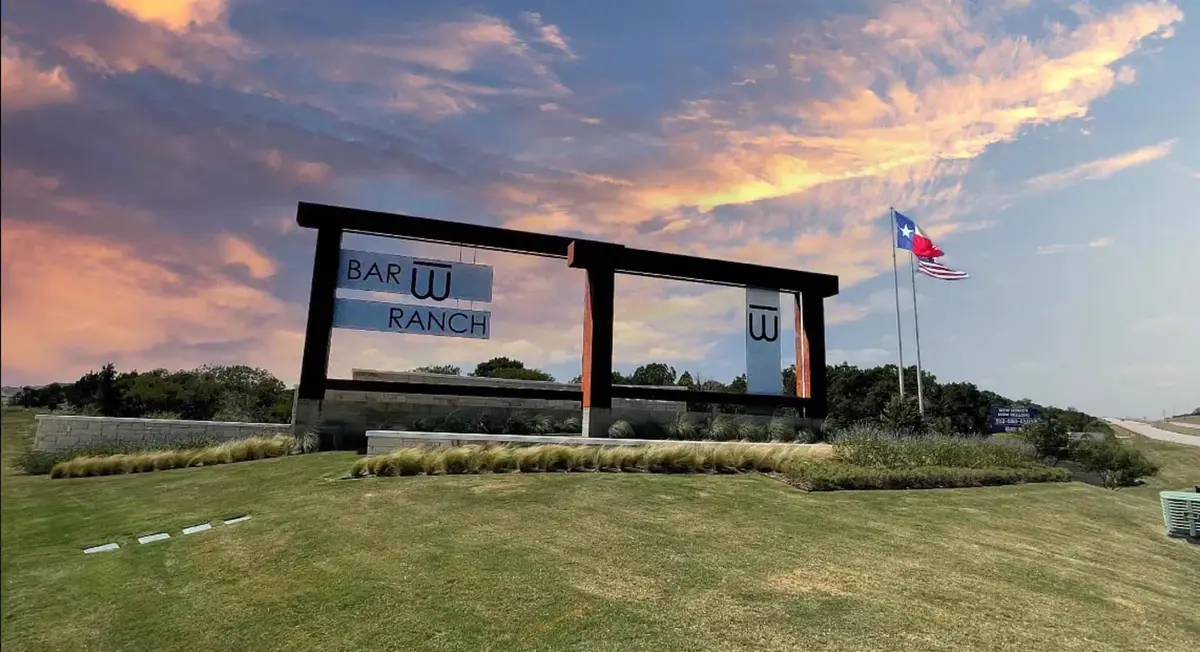
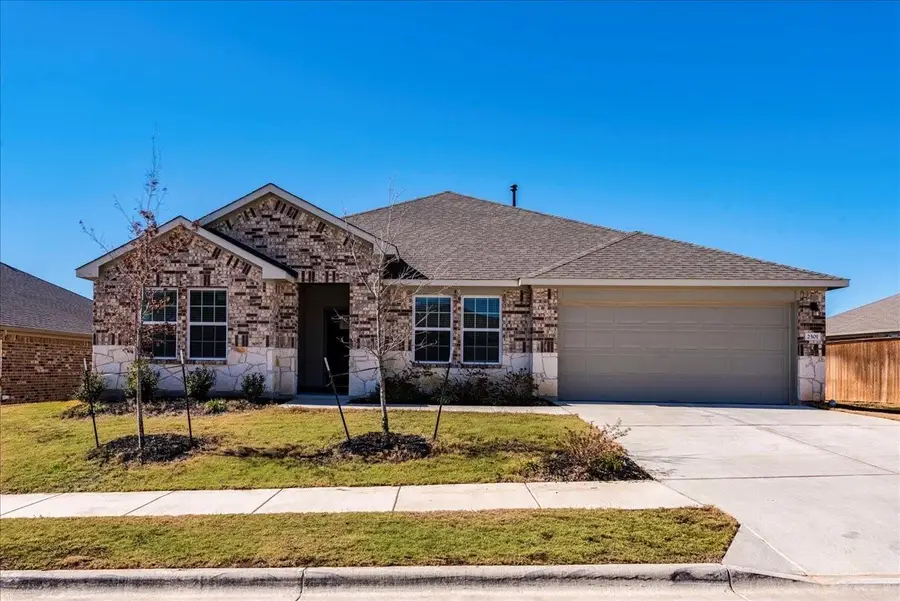

Listed by:ram ganapathy
Office:full circle re
MLS#:7307318
Source:ACTRIS
2501 Bear Juice Vw,Leander, TX 78641
$425,000
- 4 Beds
- 2 Baths
- 2,212 sq. ft.
- Single family
- Active
Price summary
- Price:$425,000
- Price per sq. ft.:$192.13
- Monthly HOA dues:$41.67
About this home
TURNKEY HOUSE WAITING FOR YOU !!! GRAND PROMO CURRENTLY OFFERED !!!
WASHER/ DRYER/ REFRIGERATOR/ WATER-SOFTENER/ GARAGE OPENER & BLINDS ALL INCLUDED !!!
GRAB THIS NORTH-EAST FACING BEAUTY DURING THE GRAND PROMO AND ENJOY THIS GORGEOUS COMMUNITY BAR W Ranch in the heart of Leander. The beautiful home comes with 4 BEDROOMS AND 2212 square feet of thoughtfully crafted space, all set within an expansive 9000-square-foot lot.
EXPERIENCE ULTIMATE MODERN LIVING ! As you enter the inviting foyer, you're met with 3 spacious bedrooms and a beautifully designed bathroom, providing comfort and convenience. An inviting laundry area enhances the practical layout.
Journey deeper into the heart of the home and discover a SPECTACULAR, open-concept living area filled with natural light. At the center, the gourmet kitchen impresses with a large island featuring granite countertops, complemented by a walk-in pantry, high-end stainless steel appliances, and a decorative tile backsplash—ideal for culinary exploration.
From the kitchen, the generously-sized dining area seamlessly transitions to a covered patio, overlooking the expansive backyard. This area is perfect for hosting alfresco dinners or enjoying peaceful mornings in nature's embrace. Adjacent, the welcoming family room offers ample space for relaxation and social gatherings, enhancing the home’s inviting atmosphere.
Tucked away for privacy, the 4th Bedroom, the owners retreat overlooks the spacious backyard for tranquility.
The home also comes with "HOME IS CONNECTED" package, which includes advanced features like Alexa Voice control, a smart doorbell, front door deadbolt lock, home hub, light switches, and a smart thermostat, offering cutting-edge convenience and peace of mind.
Contact us today to schedule your private tour and begin your new chapter in a home designed to exceed your expectations.
Contact an agent
Home facts
- Year built:2023
- Listing Id #:7307318
- Updated:August 13, 2025 at 02:57 PM
Rooms and interior
- Bedrooms:4
- Total bathrooms:2
- Full bathrooms:2
- Living area:2,212 sq. ft.
Heating and cooling
- Cooling:Central
- Heating:Central
Structure and exterior
- Roof:Composition
- Year built:2023
- Building area:2,212 sq. ft.
Schools
- High school:Liberty Hill
- Elementary school:Rancho Sienna
Utilities
- Water:Public
- Sewer:Public Sewer
Finances and disclosures
- Price:$425,000
- Price per sq. ft.:$192.13
New listings near 2501 Bear Juice Vw
- New
 $1,091,000Active4 beds 5 baths3,899 sq. ft.
$1,091,000Active4 beds 5 baths3,899 sq. ft.1832 Via Levanzo Rd, Leander, TX 78641
MLS# 6383864Listed by: HOMESUSA.COM - New
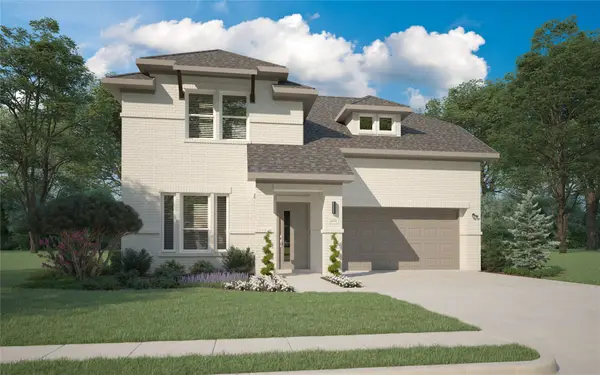 $390,990Active4 beds 3 baths2,448 sq. ft.
$390,990Active4 beds 3 baths2,448 sq. ft.1107 Painted Sky Path, Princeton, TX 75407
MLS# 21035402Listed by: HOMESUSA.COM - New
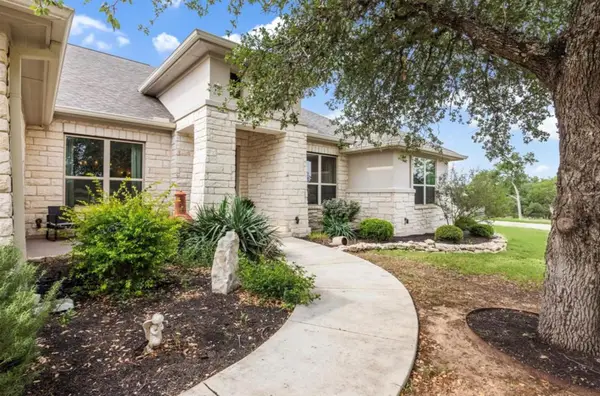 $925,000Active4 beds 3 baths3,061 sq. ft.
$925,000Active4 beds 3 baths3,061 sq. ft.2201 Live Oak Rd, Leander, TX 78641
MLS# 6014756Listed by: THRIVE REALTY - New
 $490,000Active0 Acres
$490,000Active0 Acres101 E South St, Leander, TX 78641
MLS# 6236364Listed by: KELLER WILLIAMS REALTY-RR - New
 $480,000Active3 beds 3 baths1,415 sq. ft.
$480,000Active3 beds 3 baths1,415 sq. ft.14802 Arrowhead Dr, Leander, TX 78641
MLS# 8655400Listed by: E3 ENDEAVORS LLC - New
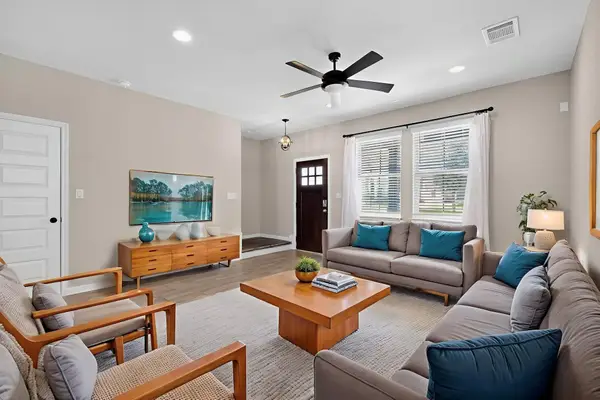 $299,800Active3 beds 3 baths1,360 sq. ft.
$299,800Active3 beds 3 baths1,360 sq. ft.2025 Arendale Dr, Leander, TX 78641
MLS# 8623812Listed by: KELLER WILLIAMS REALTY - New
 $670,000Active4 beds 4 baths2,528 sq. ft.
$670,000Active4 beds 4 baths2,528 sq. ft.1965 Alasio Dr, Leander, TX 78641
MLS# 4269137Listed by: PREMIER, REALTORS - New
 $730,865Active4 beds 4 baths3,221 sq. ft.
$730,865Active4 beds 4 baths3,221 sq. ft.3940 Fulton Dr, Leander, TX 78641
MLS# 8431777Listed by: M/I HOMES REALTY - New
 $1,799,000Active5 beds 6 baths4,246 sq. ft.
$1,799,000Active5 beds 6 baths4,246 sq. ft.3805 Deep Pocket Dr, Leander, TX 78641
MLS# 8980097Listed by: DOUGLAS RESIDENTIAL, LLC - New
 $712,218Active5 beds 4 baths3,365 sq. ft.
$712,218Active5 beds 4 baths3,365 sq. ft.3936 Fulton Dr, Leander, TX 78641
MLS# 2524438Listed by: M/I HOMES REALTY

