2608 Dewlap Ct, Leander, TX 78641
Local realty services provided by:Better Homes and Gardens Real Estate Winans
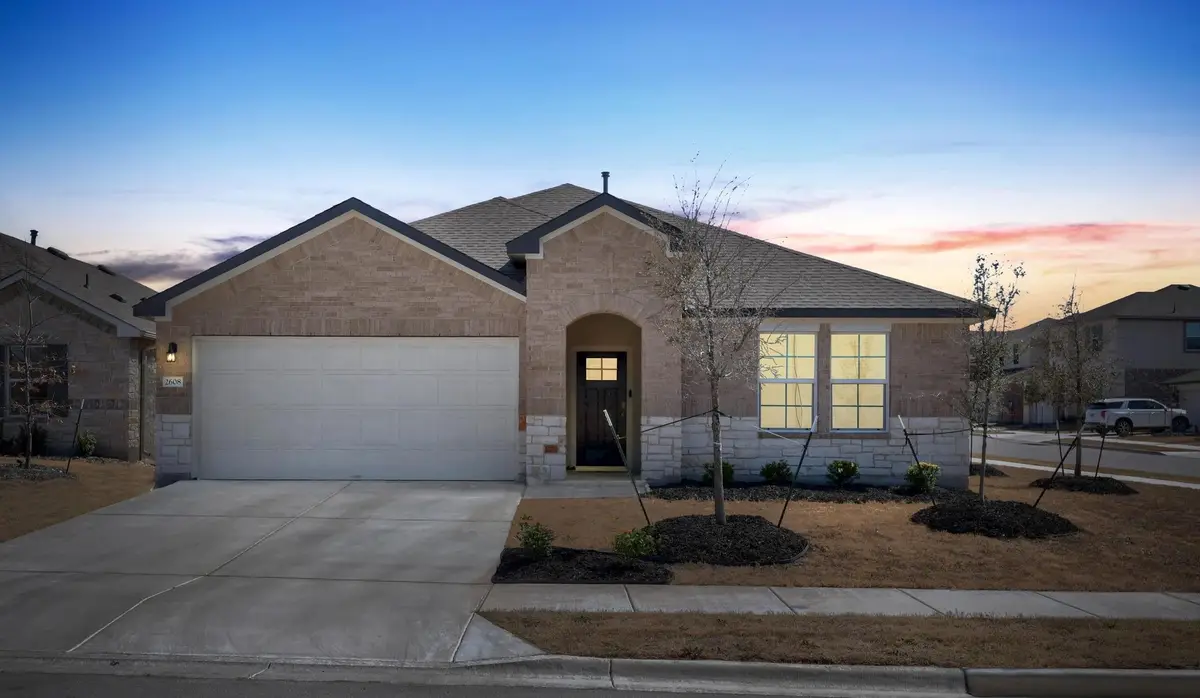
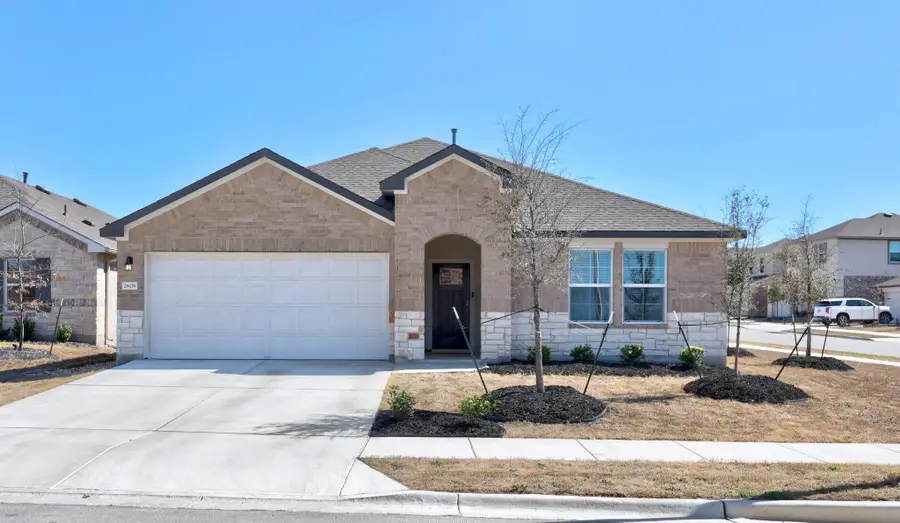
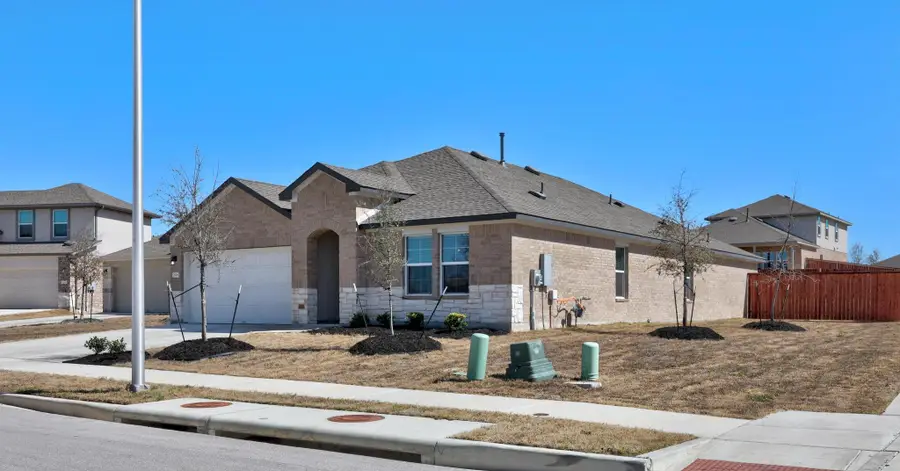
Listed by:paul church
Office:dreams to realty
MLS#:5462285
Source:ACTRIS
Price summary
- Price:$385,000
- Price per sq. ft.:$183.51
- Monthly HOA dues:$50
About this home
Welcome to your dream home (DR Horton’s popular Kingston floorplan) in the heart of Leander! Nestled on a large corner lot in a peaceful cul-de-sac, this pristine 2023-built home features a bright, open floor plan with sleek modern finishes. Situated in the highly desirable Liberty Hill school district and just five minutes from the new H-E-B shopping center. You’ll also enjoy easy access to a fantastic amenity center offering a pool, dog park, sand volleyball court, a soccer field, and scenic walking trails. The kitchen shines with natural gas stainless steel appliances and elegant granite countertops, making it ideal for meal prep and entertaining. The spacious primary suite provides a serene retreat, complete with a double vanity, walk-in closet, and glass-enclosed shower. Step outside to a generously sized backyard, perfect for outdoor activities, or unwind under the patio for peaceful shaded evenings. Additional conveniences include an automatic sprinkler system and smart home technology, enhancing your comfort with features like flush ceiling lights, stylish fans, window blinds, and garage door opener. This home truly offers the perfect blend of style, comfort, and modern living — come see it for yourself!
Contact an agent
Home facts
- Year built:2023
- Listing Id #:5462285
- Updated:August 19, 2025 at 02:50 PM
Rooms and interior
- Bedrooms:4
- Total bathrooms:2
- Full bathrooms:2
- Living area:2,098 sq. ft.
Heating and cooling
- Cooling:Central, Zoned
- Heating:Central, Natural Gas, Zoned
Structure and exterior
- Roof:Composition, Shingle
- Year built:2023
- Building area:2,098 sq. ft.
Schools
- High school:Liberty Hill
- Elementary school:Bar W
Utilities
- Water:MUD
Finances and disclosures
- Price:$385,000
- Price per sq. ft.:$183.51
New listings near 2608 Dewlap Ct
- New
 $865,990Active5 beds 6 baths4,132 sq. ft.
$865,990Active5 beds 6 baths4,132 sq. ft.3913 Fulton Dr, Leander, TX 78641
MLS# 9590762Listed by: M/I HOMES REALTY - New
 $1,091,000Active4 beds 5 baths3,899 sq. ft.
$1,091,000Active4 beds 5 baths3,899 sq. ft.1832 Via Levanzo Rd, Leander, TX 78641
MLS# 6383864Listed by: HOMESUSA.COM - New
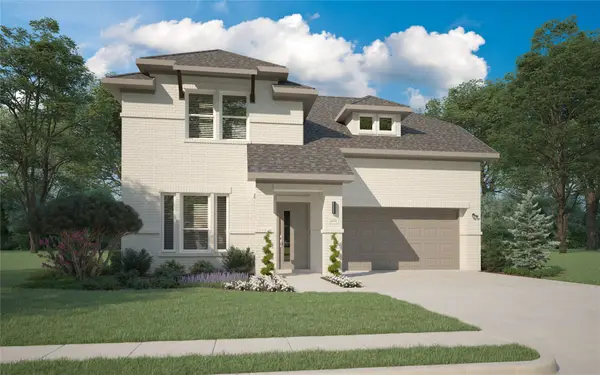 $390,990Active4 beds 3 baths2,448 sq. ft.
$390,990Active4 beds 3 baths2,448 sq. ft.1107 Painted Sky Path, Princeton, TX 75407
MLS# 21035402Listed by: HOMESUSA.COM - New
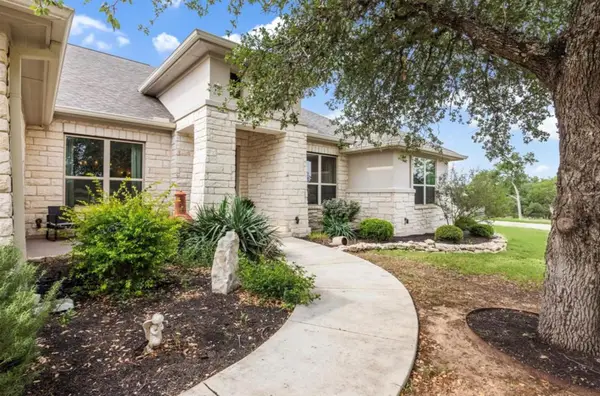 $925,000Active4 beds 3 baths3,061 sq. ft.
$925,000Active4 beds 3 baths3,061 sq. ft.2201 Live Oak Rd, Leander, TX 78641
MLS# 6014756Listed by: THRIVE REALTY - New
 $490,000Active0 Acres
$490,000Active0 Acres101 E South St, Leander, TX 78641
MLS# 6236364Listed by: KELLER WILLIAMS REALTY-RR - New
 $480,000Active3 beds 3 baths1,415 sq. ft.
$480,000Active3 beds 3 baths1,415 sq. ft.14802 Arrowhead Dr, Leander, TX 78641
MLS# 8655400Listed by: E3 ENDEAVORS LLC - New
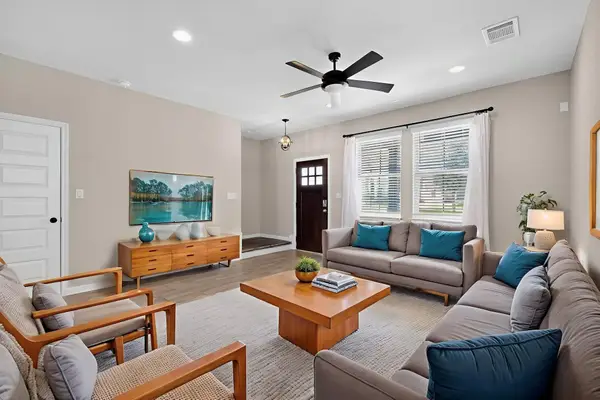 $299,800Active3 beds 3 baths1,360 sq. ft.
$299,800Active3 beds 3 baths1,360 sq. ft.2025 Arendale Dr, Leander, TX 78641
MLS# 8623812Listed by: KELLER WILLIAMS REALTY - New
 $670,000Active4 beds 4 baths2,528 sq. ft.
$670,000Active4 beds 4 baths2,528 sq. ft.1965 Alasio Dr, Leander, TX 78641
MLS# 4269137Listed by: PREMIER, REALTORS - New
 $730,865Active4 beds 4 baths3,221 sq. ft.
$730,865Active4 beds 4 baths3,221 sq. ft.3940 Fulton Dr, Leander, TX 78641
MLS# 8431777Listed by: M/I HOMES REALTY - New
 $1,799,000Active5 beds 6 baths4,246 sq. ft.
$1,799,000Active5 beds 6 baths4,246 sq. ft.3805 Deep Pocket Dr, Leander, TX 78641
MLS# 8980097Listed by: DOUGLAS RESIDENTIAL, LLC

