2624 San Bautista Way #44, Leander, TX 78641
Local realty services provided by:Better Homes and Gardens Real Estate Winans


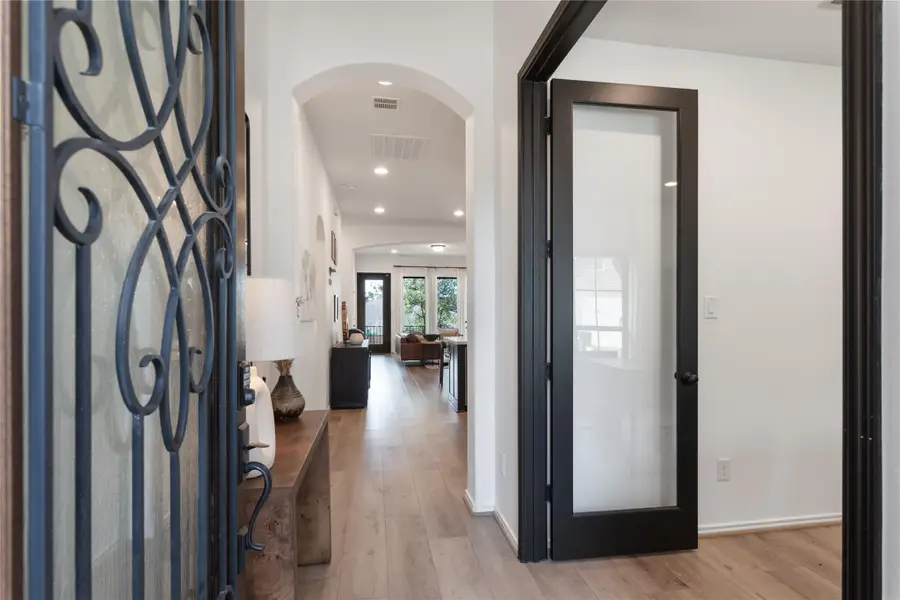
Listed by:melissa stout
Office:coldwell banker realty
MLS#:8254929
Source:ACTRIS
2624 San Bautista Way #44,Leander, TX 78641
$465,000
- 4 Beds
- 3 Baths
- 2,423 sq. ft.
- Condominium
- Active
Price summary
- Price:$465,000
- Price per sq. ft.:$191.91
- Monthly HOA dues:$50
About this home
Built in 2021 and thoughtfully enhanced by the original and current owners, this designer-finished Perry Home offers over 2,660 square feet of stylish, functional living on a 40' lot in sought-after Palmera Ridge. With 4 bedrooms, 3 full baths, and a dedicated home office, the floor plan is both flexible and family-friendly—perfect for today’s lifestyle.
Enjoy elevated finishes and an open-concept layout where the kitchen, dining, and living areas seamlessly flow. The kitchen is a true showstopper with black cabinetry, marble countertops and full backsplash, a 36" upgraded gas cooktop, custom vent hood, glass-front upper cabinets, premium appliances, and recessed lighting. Additional highlights include 8-foot interior doors, luxury vinyl plank flooring throughout most of the main level, upgraded modern lighting, and sleek black window frames.
The original owners added square footage to back of the home that provides additional living space . You will find tankless water heaters add to the home’s efficiency and comfort. Energy-conscious buyers will love the solar panels. Smart home features include a Nest security system, video doorbell, dual-zone thermostat, and Wi-Fi-enabled garage opener.
Located within walking distance to one of two neighborhood pools, two parks, and the on-site elementary school in award-winning Leander ISD. Just minutes away from the new HEB, the upcoming Costco and Target, plus access to major roads, hike and bike trails, restaurants, and theaters—this home offers luxury, convenience, and a lifestyle you’ll love.
Don’t miss your chance to own this custom-upgraded Perry Home in one of Leander’s most desirable communities—schedule your tour today!
Contact an agent
Home facts
- Year built:2021
- Listing Id #:8254929
- Updated:August 21, 2025 at 03:17 PM
Rooms and interior
- Bedrooms:4
- Total bathrooms:3
- Full bathrooms:3
- Living area:2,423 sq. ft.
Heating and cooling
- Cooling:Central
- Heating:Central, Natural Gas
Structure and exterior
- Roof:Composition
- Year built:2021
- Building area:2,423 sq. ft.
Schools
- High school:Glenn
- Elementary school:Tarvin
Utilities
- Water:MUD
- Sewer:Public Sewer
Finances and disclosures
- Price:$465,000
- Price per sq. ft.:$191.91
- Tax amount:$13,458 (2025)
New listings near 2624 San Bautista Way #44
- New
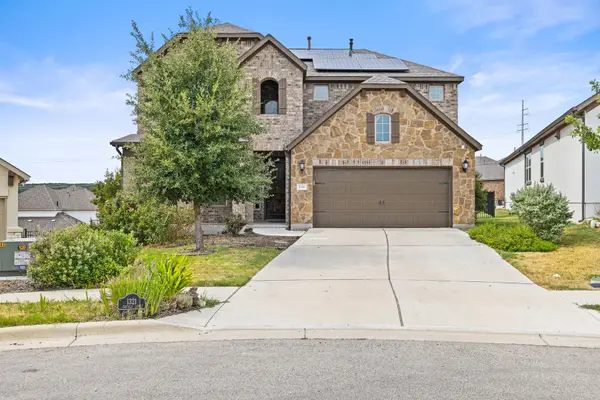 $649,500Active5 beds 3 baths2,928 sq. ft.
$649,500Active5 beds 3 baths2,928 sq. ft.1321 Castalo Ln, Leander, TX 78641
MLS# 7008881Listed by: KUPER SOTHEBY'S INT'L REALTY - New
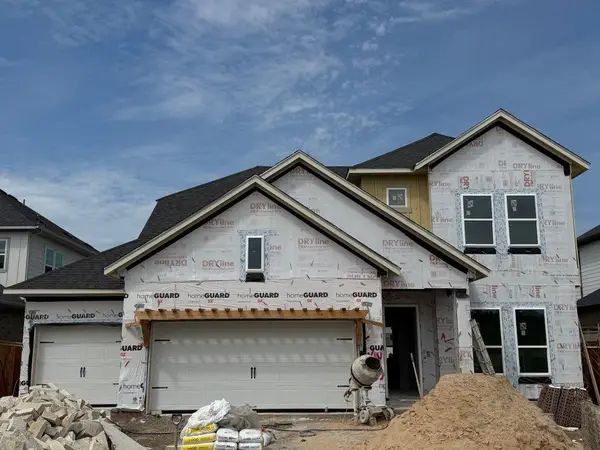 $731,990Active4 beds 3 baths2,822 sq. ft.
$731,990Active4 beds 3 baths2,822 sq. ft.2013 Lolo Ln, Leander, TX 78641
MLS# 2901876Listed by: M/I HOMES REALTY - New
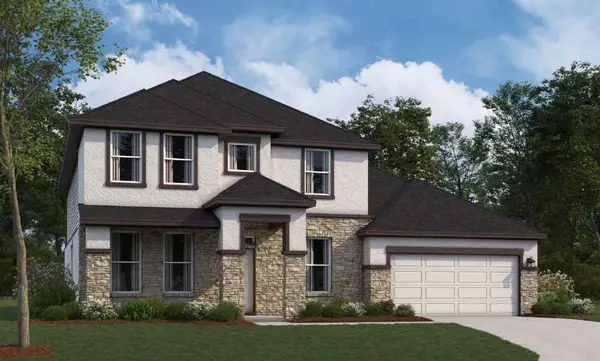 $883,165Active5 beds 6 baths4,132 sq. ft.
$883,165Active5 beds 6 baths4,132 sq. ft.3978 Waco Way, Leander, TX 78641
MLS# 5641200Listed by: M/I HOMES REALTY - New
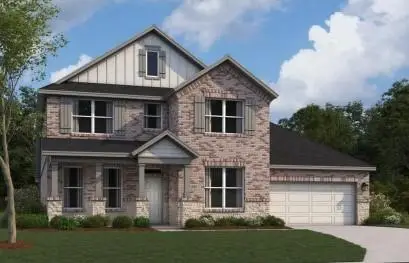 $804,465Active5 beds 6 baths4,218 sq. ft.
$804,465Active5 beds 6 baths4,218 sq. ft.3973 Waco Way, Leander, TX 78641
MLS# 9128092Listed by: M/I HOMES REALTY - New
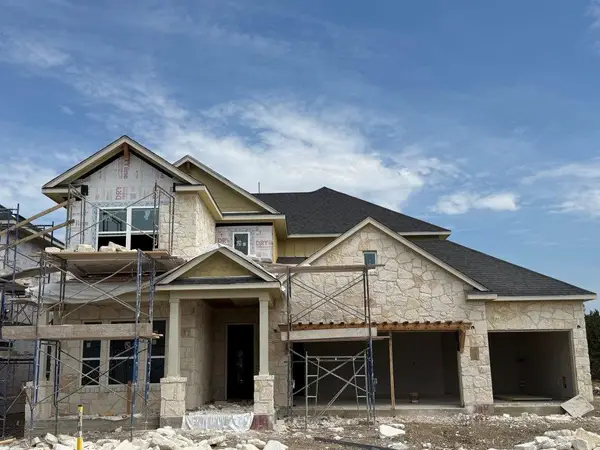 $779,990Active4 beds 4 baths3,221 sq. ft.
$779,990Active4 beds 4 baths3,221 sq. ft.3629 Helena Way, Leander, TX 78641
MLS# 9410711Listed by: M/I HOMES REALTY - New
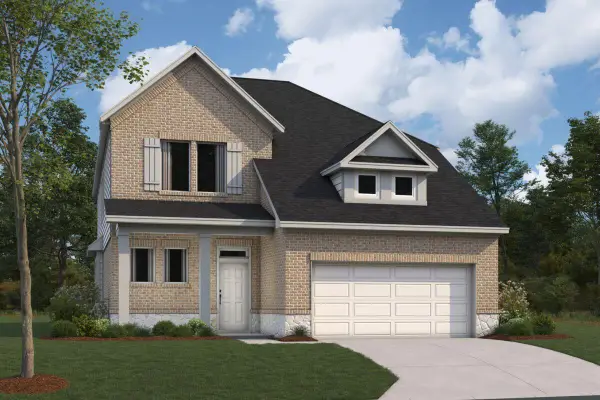 $504,990Active4 beds 3 baths2,568 sq. ft.
$504,990Active4 beds 3 baths2,568 sq. ft.800 Boise Dr, Leander, TX 78641
MLS# 2571528Listed by: M/I HOMES REALTY - New
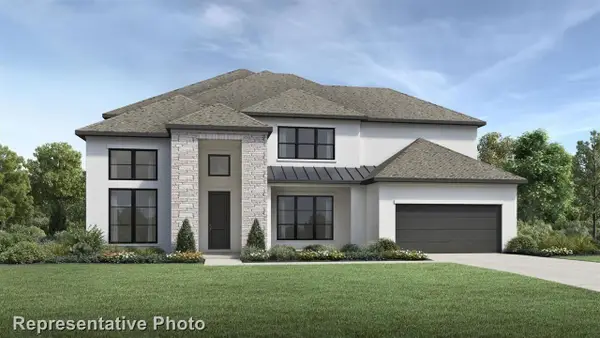 $1,186,000Active4 beds 5 baths4,604 sq. ft.
$1,186,000Active4 beds 5 baths4,604 sq. ft.1813 Lucera Bnd, Leander, TX 78641
MLS# 8115606Listed by: HOMESUSA.COM - New
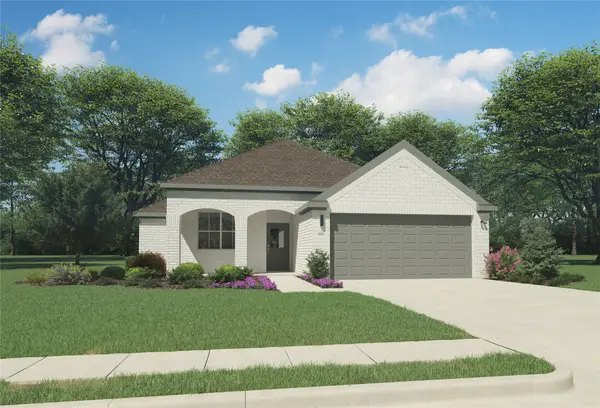 $329,990Active4 beds 2 baths1,800 sq. ft.
$329,990Active4 beds 2 baths1,800 sq. ft.1104 Painted Sky Path, Princeton, TX 75407
MLS# 21037717Listed by: HOMESUSA.COM - New
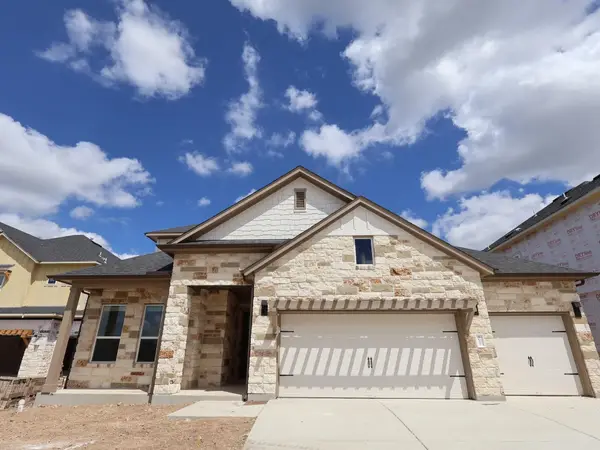 $699,990Active4 beds 5 baths2,874 sq. ft.
$699,990Active4 beds 5 baths2,874 sq. ft.3617 Helena Way, Leander, TX 78641
MLS# 3714730Listed by: M/I HOMES REALTY - New
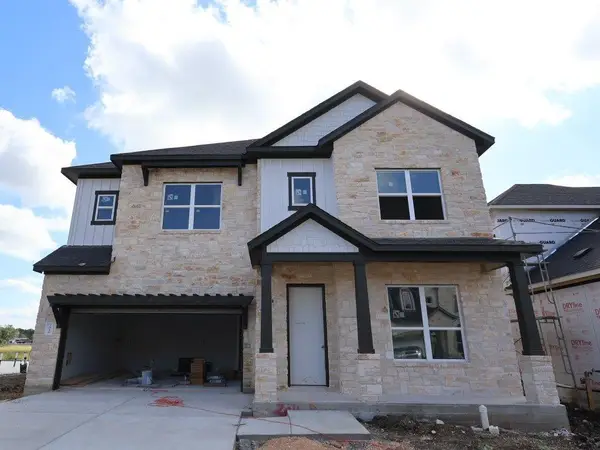 $699,990Active5 beds 4 baths3,365 sq. ft.
$699,990Active5 beds 4 baths3,365 sq. ft.2016 Lolo Ln, Leander, TX 78641
MLS# 6509917Listed by: M/I HOMES REALTY
