2705 Sage Ranch Dr #30, Leander, TX 78641
Local realty services provided by:Better Homes and Gardens Real Estate Winans
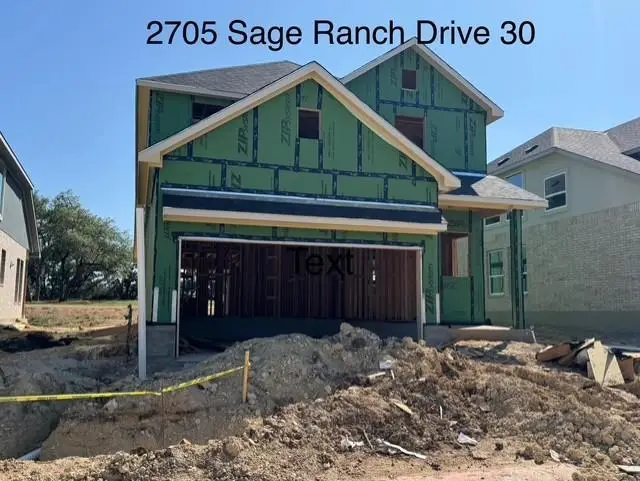
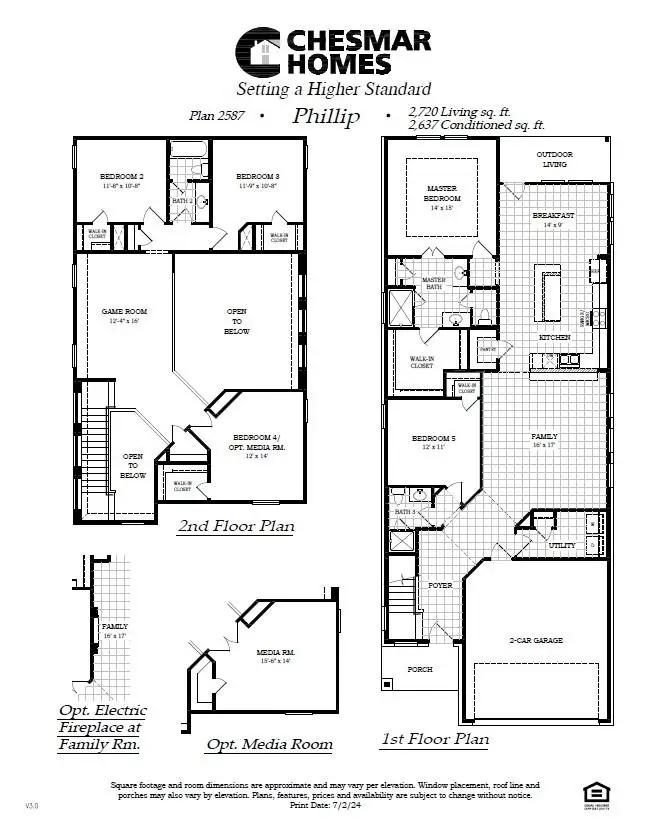
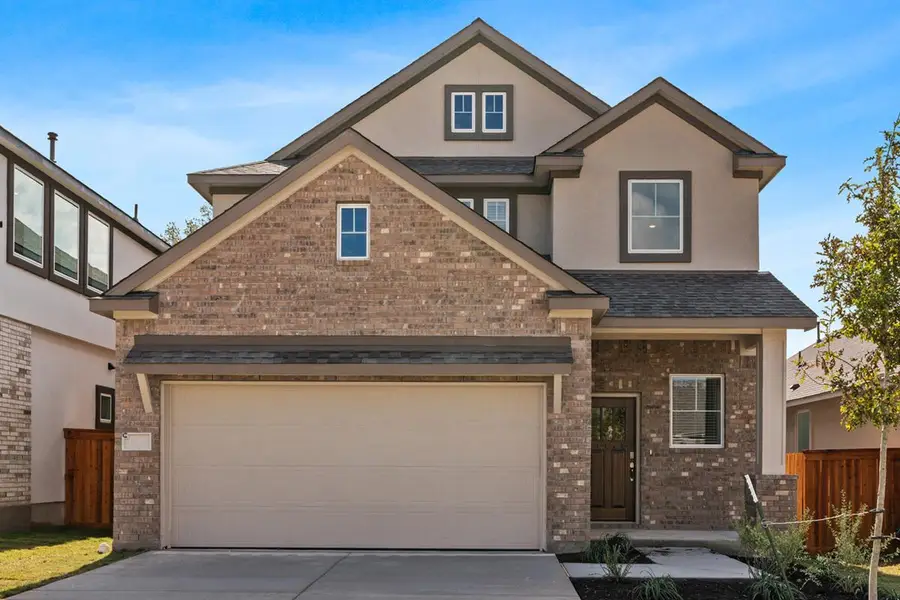
Listed by:katie craig
Office:chesmar homes
MLS#:3196587
Source:ACTRIS
2705 Sage Ranch Dr #30,Leander, TX 78641
$496,865
- 4 Beds
- 3 Baths
- 2,637 sq. ft.
- Single family
- Pending
Price summary
- Price:$496,865
- Price per sq. ft.:$188.42
- Monthly HOA dues:$141.67
About this home
The Phillip | 4 Bed | 3 Bath | Game Room | Media Room | 2-Car Garage | 2,637 Sq Ft
Welcome to the Phillip, a thoughtfully designed two-story home offering 2,637 square feet of inspired living space. With 4 bedrooms, 3 full bathrooms, a game room, and a media room, this home blends open-concept living with smart functionality and stylish upgrades throughout.
Step inside to a bright and spacious main living area featuring an open-to-below layout and soaring ceilings. The kitchen is the centerpiece, offering:
A center island with level 4 quartz countertops
Upgraded cabinetry with soft-close doors and drawers finished in elegant gold hardware
Built-in GE smart appliances with vent hood
Under and over cabinet LED lighting
A walk-in pantry and breakfast area overlooking the covered outdoor patio
The primary bedroom is located on the main floor and features tray ceilings and double doors leading into a spa-style ensuite bath, complete with:
Dual vanities
A walk-in shower
Linen storage
A large walk-in closet
Upstairs, the game room and media room create the perfect retreat for entertaining or relaxing, while two secondary bedrooms—each with walk-in closets—share a full bath.
Additional features include:
Iron stair railing upgrade
Upgraded front door
Covered outdoor living area with gas drop
Full landscaping package
Stylish plank, tile, and carpet flooring throughout
Estimated completion: Early Fall 2025. Ask about our current buyer incentives!
Whether you're hosting friends, enjoying movie night, or simply relaxing, the Phillip delivers all the space and comfort you need—with timeless design and elevated finishes.
Contact an agent
Home facts
- Year built:2025
- Listing Id #:3196587
- Updated:August 20, 2025 at 07:09 AM
Rooms and interior
- Bedrooms:4
- Total bathrooms:3
- Full bathrooms:3
- Living area:2,637 sq. ft.
Heating and cooling
- Heating:Natural Gas
Structure and exterior
- Roof:Composition
- Year built:2025
- Building area:2,637 sq. ft.
Schools
- High school:Glenn
- Elementary school:Hisle
Utilities
- Water:Public
- Sewer:Public Sewer
Finances and disclosures
- Price:$496,865
- Price per sq. ft.:$188.42
New listings near 2705 Sage Ranch Dr #30
- New
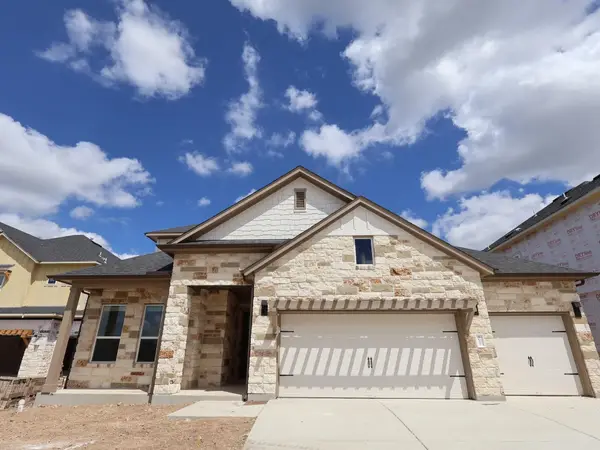 $699,990Active4 beds 5 baths2,874 sq. ft.
$699,990Active4 beds 5 baths2,874 sq. ft.3617 Helena Way, Leander, TX 78641
MLS# 3714730Listed by: M/I HOMES REALTY - New
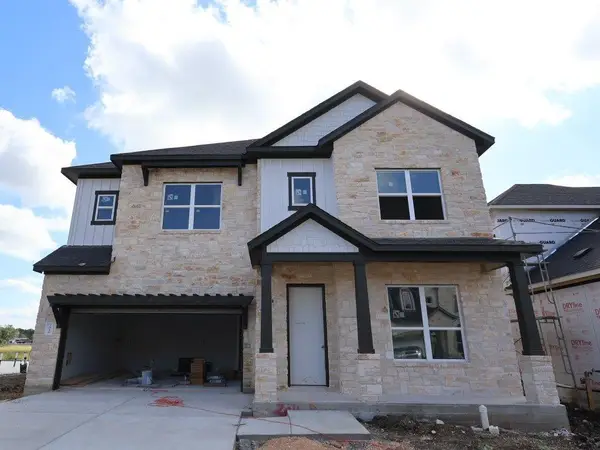 $699,990Active5 beds 4 baths3,365 sq. ft.
$699,990Active5 beds 4 baths3,365 sq. ft.2016 Lolo Ln, Leander, TX 78641
MLS# 6509917Listed by: M/I HOMES REALTY - New
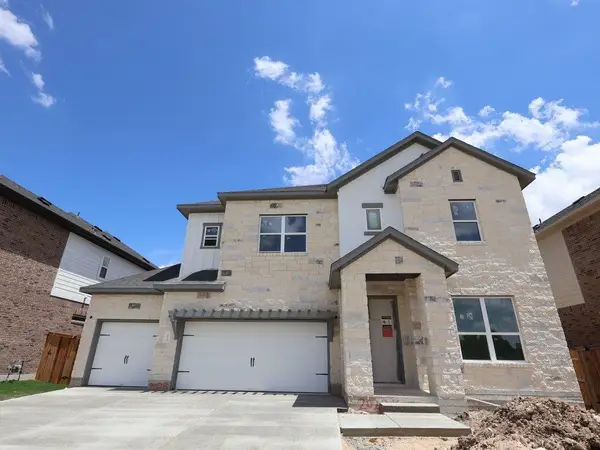 $756,990Active4 beds 4 baths3,365 sq. ft.
$756,990Active4 beds 4 baths3,365 sq. ft.2028 Saco St, Leander, TX 78641
MLS# 3587953Listed by: M/I HOMES REALTY - New
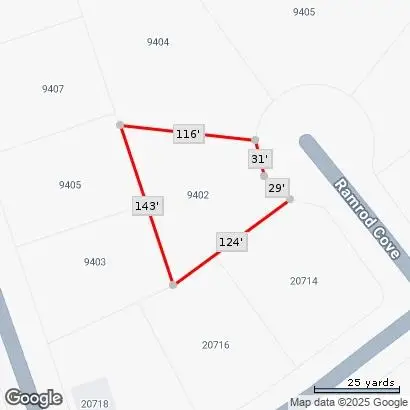 $45,000Active0 Acres
$45,000Active0 Acres9402 Ramrod Cv, Leander, TX 78645
MLS# 9226669Listed by: TEIFKE REAL ESTATE - New
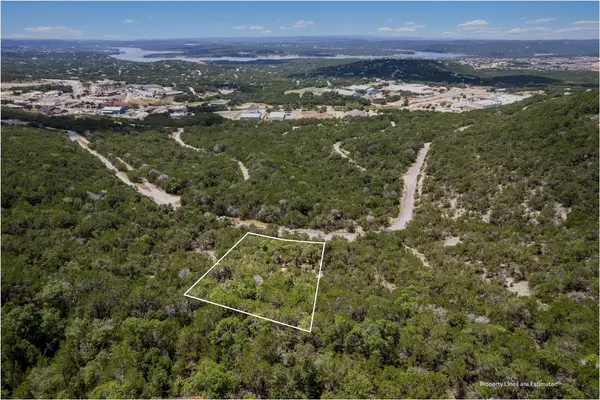 $50,000Active0 Acres
$50,000Active0 Acres8147 Arroyo Ave, Leander, TX 78645
MLS# 3793870Listed by: COMPASS RE TEXAS, LLC - New
 $462,000Active3 beds 2 baths1,827 sq. ft.
$462,000Active3 beds 2 baths1,827 sq. ft.900 Spring Hollow Dr, Leander, TX 78641
MLS# 6113871Listed by: PURE REALTY - New
 $638,750Active4 beds 4 baths2,555 sq. ft.
$638,750Active4 beds 4 baths2,555 sq. ft.1421 Castalo Ln, Leander, TX 78641
MLS# 3864521Listed by: KUPER SOTHEBY'S INT'L REALTY - New
 $865,990Active5 beds 6 baths4,132 sq. ft.
$865,990Active5 beds 6 baths4,132 sq. ft.3913 Fulton Dr, Leander, TX 78641
MLS# 9590762Listed by: M/I HOMES REALTY - New
 $1,091,000Active4 beds 5 baths3,899 sq. ft.
$1,091,000Active4 beds 5 baths3,899 sq. ft.1832 Via Levanzo Rd, Leander, TX 78641
MLS# 6383864Listed by: HOMESUSA.COM - New
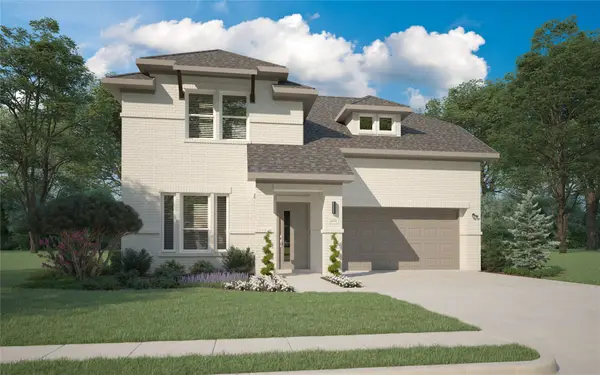 $390,990Active4 beds 3 baths2,448 sq. ft.
$390,990Active4 beds 3 baths2,448 sq. ft.1107 Painted Sky Path, Princeton, TX 75407
MLS# 21035402Listed by: HOMESUSA.COM

