2813 Pale Branch Dr, Leander, TX 78641
Local realty services provided by:Better Homes and Gardens Real Estate Winans
Listed by: james giddens
Office: joe p giddens jr broker
MLS#:8959319
Source:ACTRIS
2813 Pale Branch Dr,Leander, TX 78641
$1,062,000
- 5 Beds
- 4 Baths
- 4,364 sq. ft.
- Single family
- Active
Price summary
- Price:$1,062,000
- Price per sq. ft.:$243.35
- Monthly HOA dues:$116.67
About this home
New construction home in Leander Estates. 3% flex incentive! You could afford up to $75,000 more home than if you bought a resale—without raising your monthly payment. That means more space, more upgrades, and more of what you love. See Sales Manager for details. 1-acre homesite, 1.5 story 5 bedroom, 4 bath, study, game room, media room, 3-car garage. Vanderpool II floor plan. 4' wide iron front door; family room with 12' ceiling and corner direct vent fireplace with tile surround. Wood flooring in main downstairs living area, quartz-topped kitchen island with farmhouse sink. JennAir double ovens and Sharp microwave drawer. Upper kitchen cabinets to 10' high with glass fronts and puck lighting package. Upstairs bedroom and full bath, game room and media room w/prewire for surround sound. Rear door of the home leads to extended covered patio with outdoor fireplace. Primary bedroom with spa like en-suite bath, freestanding tub and large walk-through shower, quartz-topped double vanities; two walk-in closets. Laundry room with sink and space for freezer. Expected completion in January 2026.
Contact an agent
Home facts
- Year built:2025
- Listing ID #:8959319
- Updated:February 26, 2026 at 10:58 AM
Rooms and interior
- Bedrooms:5
- Total bathrooms:4
- Full bathrooms:4
- Flooring:Carpet, Tile, Wood
- Kitchen Description:Built-In Electric Oven, Cooktop, Dishwasher, Disposal, Double Oven, Microwave, Plumbed For Ice Maker
- Living area:4,364 sq. ft.
Heating and cooling
- Cooling:Central, Electric
- Heating:Central, Electric, Fireplace(s)
Structure and exterior
- Roof:Composition, Shingle
- Year built:2025
- Building area:4,364 sq. ft.
- Lot Features:Corner Lot, Many Trees, Sprinkler - Automatic, Sprinkler - Partial
- Construction Materials:Blown-In Insulation, Concrete, Frame, Masonry Partial, Stone, Stucco
- Exterior Features:Pest Tubes in Walls
- Foundation Description:Slab
Schools
- High school:Glenn
- Elementary school:Hisle
Utilities
- Water:Public
- Sewer:Septic Tank
Finances and disclosures
- Price:$1,062,000
- Price per sq. ft.:$243.35
- Tax amount:$3,802 (2025)
Features and amenities
- Appliances:Built-In Electric Oven, Cooktop, Dishwasher, Disposal, Double Oven, Electric Water Heater, Microwave, Plumbed For Ice Maker
- Amenities:Pantry
New listings near 2813 Pale Branch Dr
- Open Sat, 12 to 3pmNew
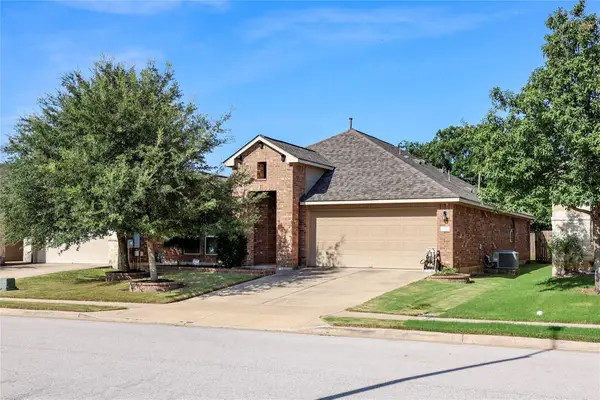 $355,000Active3 beds 2 baths1,825 sq. ft.
$355,000Active3 beds 2 baths1,825 sq. ft.717 Schefer St, Leander, TX 78641
MLS# 2909471Listed by: ALL CITY REAL ESTATE LTD. CO - Open Sun, 12 to 2pmNew
 $625,000Active5 beds 4 baths3,232 sq. ft.
$625,000Active5 beds 4 baths3,232 sq. ft.832 Mallow Rd, Leander, TX 78641
MLS# 9308190Listed by: LPT REALTY, LLC - New
 $427,000Active4 beds 2 baths2,099 sq. ft.
$427,000Active4 beds 2 baths2,099 sq. ft.2509 Granite Creek Dr, Leander, TX 78641
MLS# 7042069Listed by: KELLER WILLIAMS REALTY LONE ST - Open Sun, 12 to 2pmNew
 $285,000Active2 beds 3 baths1,348 sq. ft.
$285,000Active2 beds 3 baths1,348 sq. ft.1901 Artesian Springs Xing, Leander, TX 78641
MLS# 9872817Listed by: COMPASS RE TEXAS, LLC - New
 $450,000Active4 beds 3 baths2,379 sq. ft.
$450,000Active4 beds 3 baths2,379 sq. ft.1607 Rio Bravo Loop, Leander, TX 78641
MLS# 1004657Listed by: SCHAIBLE REALTY - New
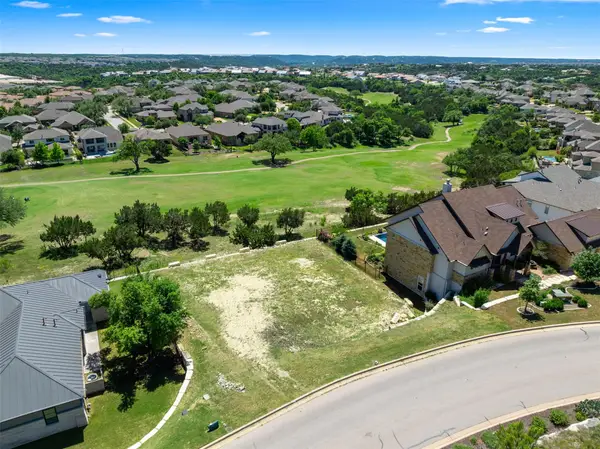 $260,000Active0 Acres
$260,000Active0 Acres1705 Cantina Sky Dr, Leander, TX 78641
MLS# 3084115Listed by: ERA EXPERTS - New
 $947,950Active4 beds 4 baths3,027 sq. ft.
$947,950Active4 beds 4 baths3,027 sq. ft.2824 Redwood Grv, Leander, TX 78641
MLS# 8941498Listed by: DAVID WEEKLEY HOMES - Open Sat, 1 to 4pmNew
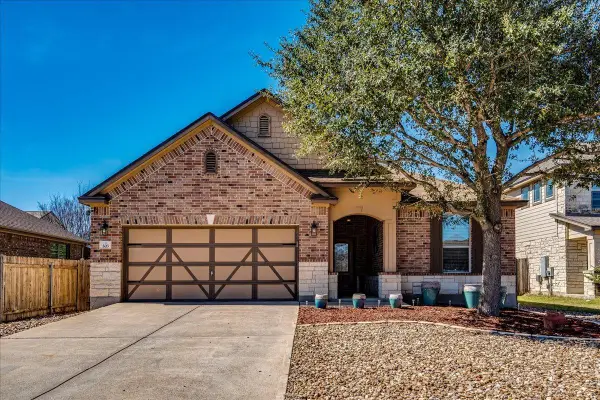 $345,000Active3 beds 2 baths1,761 sq. ft.
$345,000Active3 beds 2 baths1,761 sq. ft.303 Briarwood Dr, Leander, TX 78641
MLS# 6389207Listed by: PURE REALTY 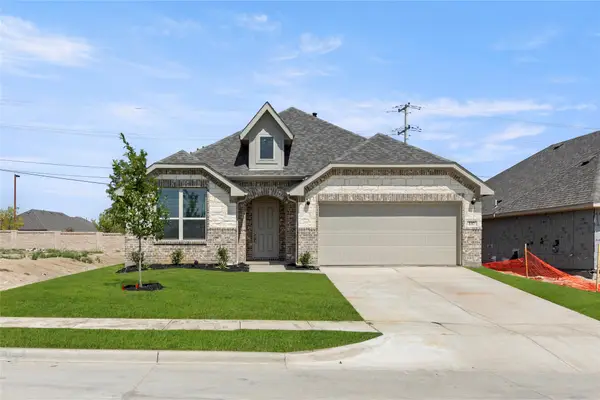 $343,999Pending4 beds 2 baths2,180 sq. ft.
$343,999Pending4 beds 2 baths2,180 sq. ft.137 Whistling Duck, Mesquite, TX 75181
MLS# 20878984Listed by: IMP REALTY- New
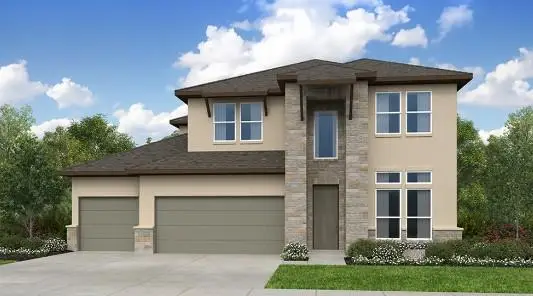 $839,441Active4 beds 5 baths3,441 sq. ft.
$839,441Active4 beds 5 baths3,441 sq. ft.5133 Colombo Vw, Leander, TX 78641
MLS# 6118027Listed by: ALEXANDER PROPERTIES

